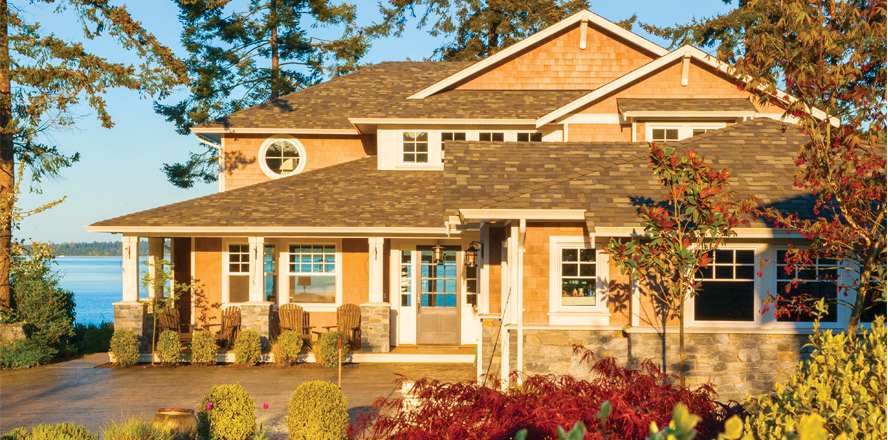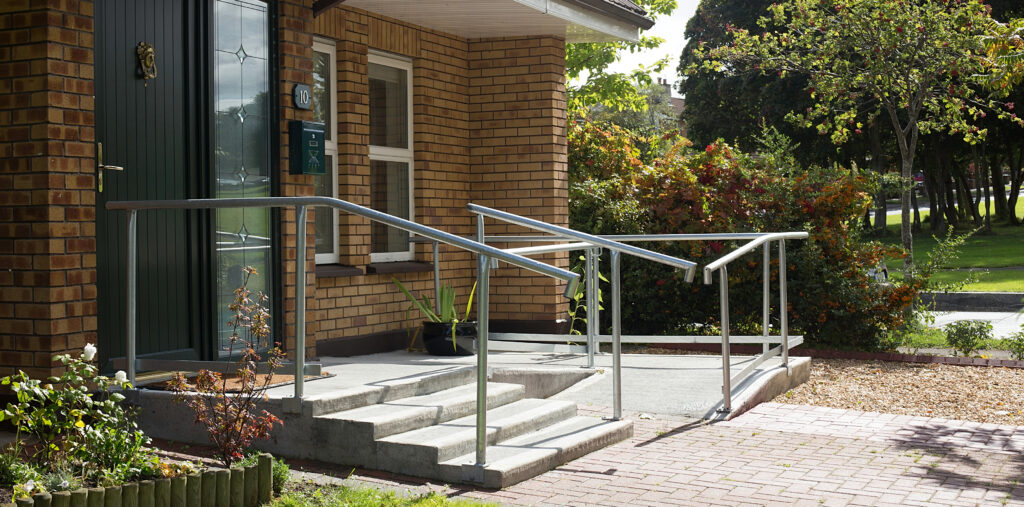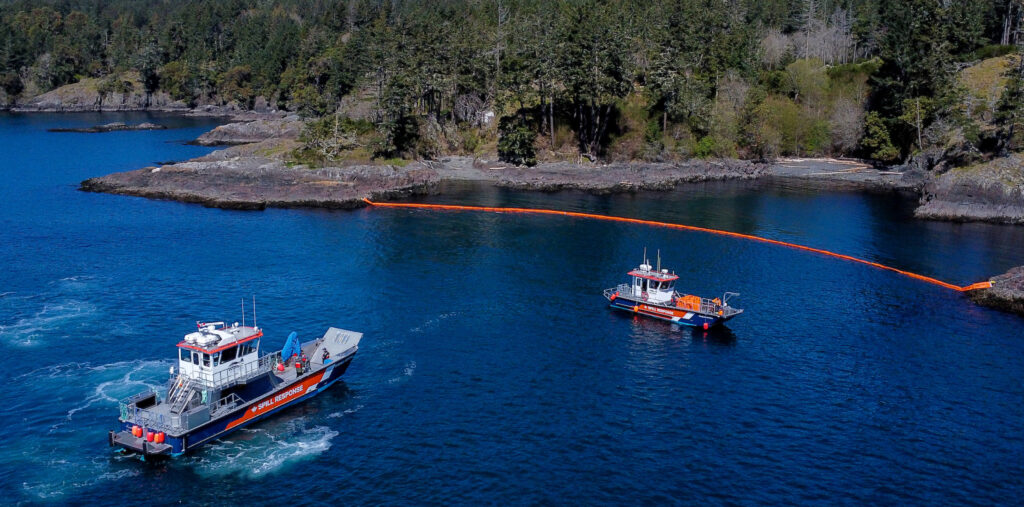Article by Janice Henshaw; Photography by www.nuttycake.com –
If you like puzzles, then you know that delightful feeling of satisfaction when the last piece snaps into place and the picture is made whole. Walking into the Lochside home of Sky and Ben gives me that same feeling, only magnified. Every piece has been meticulously planned, crafted and assembled into a home that radiates sophistication, spaciousness and serenity.
On the day I visited, the expansive low bank waterfront view was stunning. Two sailboats with billowing spinnakers coasted in front of Sidney Spit and James Island, and, to the south, the majestic snowcapped Mt. Baker rose out of low-lying clouds.
Sky and Ben built their home as a gathering place for entertaining family and friends. When they arrive home from work (they are partners in a shared medical practice) their dream home and the sea awaits them. “It’s an inspiring place to unwind; it’s our base for adventure, and our haven,” Sky says.
The three-storey house is centered on half an acre, which the couple purchased in 2011. “Once we had the land,” Sky explained, “we designed the house to meet our vision and luckily we shared most of the same ideas and concepts. It was fun to plan our home together.”
As I drove down the stamped concrete driveway, I passed a boathouse on the right and a sport court on the left. The 5,100-square-foot house presents itself through white pillars mounted on stone bases and has an attached three-bay garage. Kyle Leggett of Java Designs drew up the plans and Bryan Milkowski was hired as the contractor.
The entry is spacious and airy, filled with light. You can’t help but pause to soak in the serenity of the soft grey walls and clean white trim in this oh-so-modern version of a beach home. Open stairs with white spindles curve up to the right, and the newel and the area above the doorway arches are finely detailed. A cozy sitting room waits on the left. Music plays throughout the house via a Nuvo whole home audio system that can be controlled by an iPhone.
Sky says she played with every possible shade of grey before choosing Benjamin Moore’s Gray Owl for the walls. The white oak flooring (Hakwood) provides a natural-looking base. Over the living room and kitchen, the ceiling changes to white planks, carrying through the “beachy” feel. Huge picture windows frame expansive views of the ocean and Sidney.
Sky designed the kitchen with the help of a couple of girlfriends, and said that a great resource was the website HOUZZ.com, which provides thousands of design ideas. She chose Shaker cabinets, honed granite countertops and a white subway tile backsplash that includes a pot filler (a wall mount kitchen faucet) above the side-by-side gas stoves. Spices are conveniently lined up in recessed shelves.
A griddle is concealed under the wood chopping block, and Sky says it works great on Saturday mornings when the kids gather at the island for pancakes. The overhead pendant lights carry out the nautical theme and modern look.
Next to the kitchen area is a home office, beverage centre and pantry. In the office, a long, custom-built counter faces the ocean and provides Sky and Ben with individual workstations. The kids have their own desks in the play and study area across the hall.
It’s all about the view in the master bedroom. “The sunrises are incredible,” says Sky. “Every morning we look out over the ocean. We are so blessed to start our day taking this in.” Ben’s added touch was remote-controlled blinds. In front of the windows, a beige lounge seat with soft cushions makes a perfect place for the family to gather in the evening for reading or a chat.
The ensuite bathroom features a large walk-in shower encased in frameless glass and shiny white tiles. There is a built-in bench seat, two rain showerheads and a river rock floor. A freestanding bathtub has its own space in front of a window with a view of Haro Strait. Last, but not least, a spacious walk-in closet opens up outside the bathroom.
Along the hall, Sky and Ben’s son’s bedroom features an aquarium, and their daughter’s bedroom has a dreamy yellow-trimmed bed with an ocean-facing window seat. Between the two bedrooms is a Jack and Jill bathroom with individual sinks, mirrors, and a shower.
There are inspirational sayings throughout the house including, “Hello Sunshine! Life is Beautiful. Notice it” and “Be Silly, Be Honest, Be Kind.” Sky believes they create positive vibrations, and are good reminders to think about what is important.
Downstairs in the media room, a fitness bike is perched in front of a large TV screen. Ben chose a darker shade of paint, Silver Fox, for the walls, which are adorned with hockey jerseys. An exercise room equipped with a rubber floor is next, followed by a guest room and ensuite bathroom.
With oceanfront and Portuguese laurel hedges on both sides, privacy in the roomy backyard is assured. Wood accents add lovely wall detail. A gas barbecue and fireplace are ready for action, and comfortable seating areas along with heaters and night-lights encourage outdoor living all year round.
Arriving home from fishing, Sky and Ben’s 11-year-old son tells me that they caught a 10-pound salmon that morning – “Not a big one,” he says. I ask him what he likes best about living on the water. “I like kayaking, boating and fishing.” He likes to go paddle boarding too, and often goes crabbing, taking the traps out on his boat.
As I prepare to leave, Sky notes that unexpected guests have recently moved in. At first, she noticed a fishy smell by the driveway and assumed that Ben had left some bait outside, but it turned out that a family of otters had dug in under the front deck. One can hardly blame them for their oh-so-discerning taste in homes!
To see more of this photoshoot, visit http://bit.ly/26gakWC.




