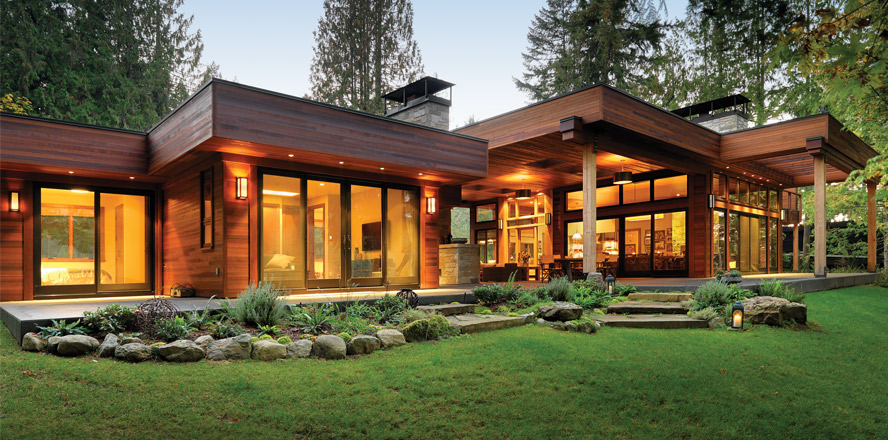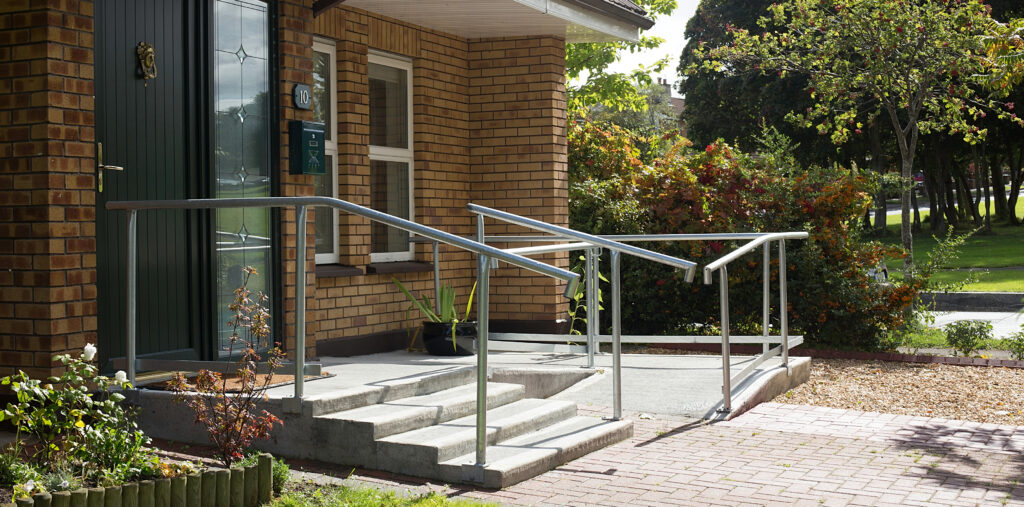story by Janice Henshaw, photography by Vince Klassen –
Imagine leaving the city lights behind on a chilly Friday night in winter as you head to your lakeside vacation home. Worried about it being chilly and dark when you arrive? Have no fear, just click on your personal home app and the heat will rise, the lights will shine in welcome, and your favourite music will be playing as you arrive. Now just sit back and relax in anticipation of a great weekend ahead shared with family and friends.
A dream for a distant future? Not a chance. The spectacular year-round vacation home we feature this month has it all!
Tidman Construction Ltd., Victoria’s oldest family-owned custom builder (operating since 1948), built the two-storey, 3,200-square-foot home. Third-generation builder Andrew Tidman, who is now at the company helm, describes the home and grounds as “peaceful and breathtaking,” and the style as “warm West Coast modern.” Both the inside and outside were designed to be “simple, minimalist in form, yet extremely comfortable and inviting spaces to be in, all of them.” Virtually every component of the home was custom built.
An existing older cottage on the two-acre lakefront property was removed to make way for the new home and 900-square-foot three-car garage. Tidman Construction began site preparation work in January 2011 and finished the home in June 2012.
The home is comprised of two separate dwellings, which are connected by an extensive four-season outdoor living area.
A gorgeous stone fireplace and heated patio slab ensure this space can be enjoyed on cool evenings and during the winter months. Cedar-faced skylights in the high 14-foot ceiling, and open beams at the ends ensure there is plenty of light in the outdoor living area. The forest and lake view each vie for attention and the stylish outdoor furniture, barbecue and sound system make this an ideal place to entertain.
A dock and low-profile boathouse built by Dan Salmon was designed to blend in with the architecture of the home. The new homeowners could have cleared trees along the lakefront to improve their view, but chose not to do so because they wanted privacy from passing boaters and also because they wanted to disturb the natural landscape as little as possible.
Upstairs in the main building is the master bedroom, which opens on to a large outdoor deck. It has a walk-in closet and an ensuite that leads to a second small covered deck featuring an outdoor shower. Lovely natural light flows into the ensuite through beautifully finished wood-framed windows, and an attractive pendant lamp hangs over the freestanding soaker tub. A roomy walk-in tiled shower, finished in Terrazzo marble, has dual showerheads and is lit from above by a skylight.
Elegant floating oak vanities with sensor lighting integrated into the underside can be enjoyed in the main ensuite, powder room and the guest ensuite. The lighting accentuates the floating aspect of the bathroom cabinets and provides a warm glow at night. A wall-mounted faucet in the powder room resembles a mini waterfall, as water splashes down to fill a granite bowl.
Leading down to the lower level, the stairs’ handrail is a standout, with its very cool, steel cable railings and stained wood caps. An antique hand-carved wood door surrounded by a faux-concrete look wall adds intrigue at the mid-point landing of the staircase.
The great room is spacious, with 12-foot-high ceilings that are lined in beautiful edge grain fir. Skylights, walls of sliding glass doors, and wood-trimmed (Westeck) windows flood the room with light and provide soul-refreshing views of the forest and lake. Transom windows accentuate the height and spaciousness of the room.
The attractive kitchen area hosts two ovens, a six-burner propane/electric stove, and custom-built stained oak cabinetry topped in sleek dark granite. An extra-long island provides additional storage space, a bar trough style sink, and an efficient and congenial workspace for entertaining. It also has a built-in charging system for laptops.
Two reclaimed pendant lamps highlight the island, and black leather stools fit snugly under the granite counter. A third lamp is centered over a custom-built reading nook that has oodles of warm, inviting pillows, cozy blankets, and is strategically located close to the scent of freshly brewed coffee.
Utilizing stone from a local quarry, Seaside Masonry created the impressive wood-burning fireplaces in the living room and the breezeway. The high-end solid oak plank flooring and outdoor patio slabs are kept warm and comfortable by a radiant in-floor hot water heating system. Surrounded by the walls of glass, luxurious couches, skylights and the beautiful ceilings, this space is a perfect gathering place for family and friends.
On the other side of the open living space, the second dwelling includes two matching guest suites, each with its own ensuite and private patio. They share a communal living space that includes a kitchenette and laundry facilities.
The home was built to be very energy efficient, minimizing its demand on the grid. It has a geothermal heating system and its own well. All the mechanical areas, including a backup propane generator, connect through underground conduits to a hub room attached to the three-car garage across the driveway, thus keeping any noise emitting machines from disturbing the quiet enjoyment of outdoor living.
“There was a great collaboration on the part of the team that made this home a realization,” said Andrew. “The homeowners were beyond amazing to work with; I couldn’t say enough good things about them. They have a great sense of style and understanding of the industry, and every day coming to work on their project was a pleasure for me.”
When asked if there were any significant problems in building this spectacular home, Andrew replied: “Challenges or issues may arise, but there is always a solution. That is the intriguing, enjoyable part for me, finding the way to overcome design obstacles, to find a solution, and ultimately creating a home for someone they could never have dreamed of.”




