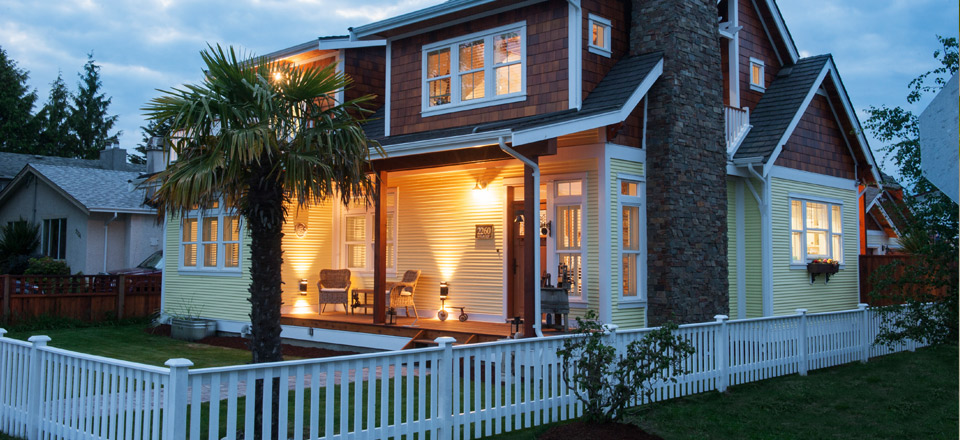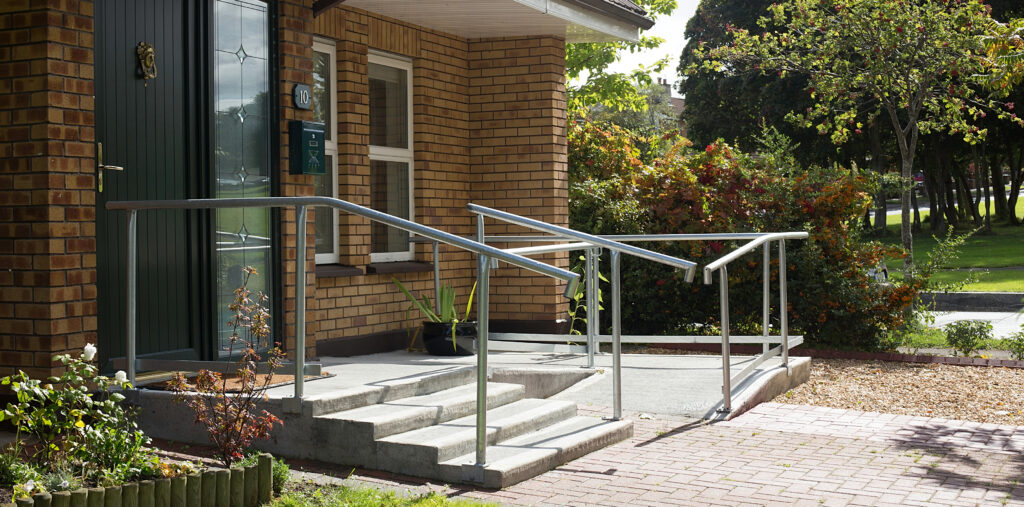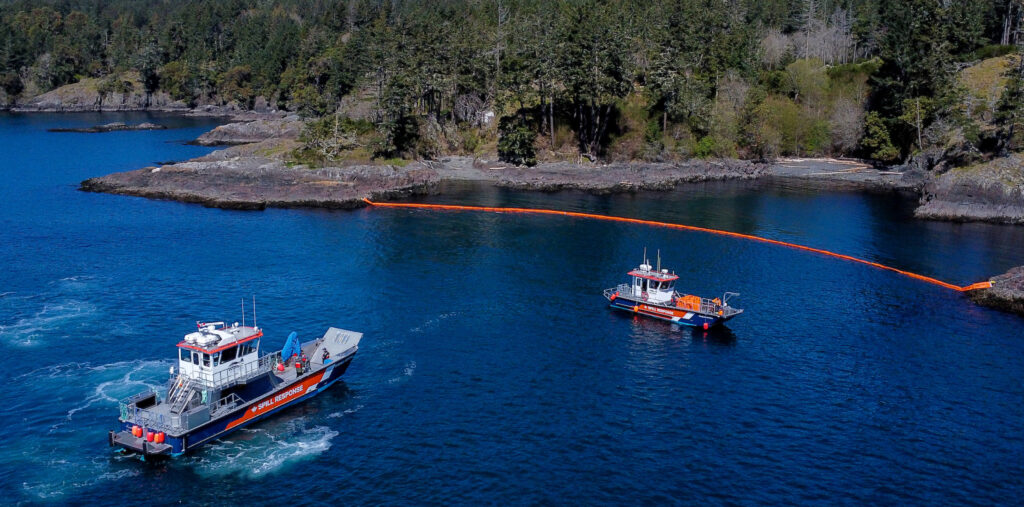– Story by Barry Mathias, Photography by nuttycake.com –
All houses reflect, to a greater or lesser extent, the aspirations of their owners, but rarely have I visited one that exhibits so clearly the combination of contrasts, careful planning and personal enthusiasms. Set on a large corner-lot in the treed suburbs of Sidney, it appeared to be a recently refurbished heritage house.
“The original house was built in 1904,” says Rick, a retired mechanical contractor. “It was moved from James Island in the mid-60s and was set on a foundation of logs. We bought it in 2004.” Over the next ten years they first tried, unsuccessfully, to improve the insulation, the sinking foundations and the occasional flooding. But, liking the unusual design, they began to plan extensively for a new house on the original footprint. “We started the demolition and building on April 15, 2014 and moved in six months later on October 30.”
From outside, the house is in pristine condition: its yellow, vintage siding on the ground level is interspersed with numerous white-framed windows, and an oak door. Above are two dormers set into a black slate roof, the left dormer has a glass door leading out onto a second storey balcony, a larger dormer has three windows. “Those roof slates are made from recycled tires installed by High Definition Roofing of Victoria,” Rick smiles. It is the first of many surprises.
Both Rick and his wife, Lynn, have numerous practical and planning skills; he and a friend installed the vintage siding, “I’ve built a number of houses,” he says. To avoid delay he employed a variety of skilled artisans. “In the planning stage, I installed a gas system for a neighbour, and in return she helped us draw up the online plans.” The attractive cobblestone path leading to the house was done entirely by Lynn: “Once in a lifetime is enough,” she jokes.
The front door, situated to the right of the house, opens into a very large room with a 9 foot boxed-style ceiling and a traditional picture rail. A large stone-clad fireplace is on the immediate right, the kitchen/dining area is ahead with a glass door to the left leading out to the garden, garage and parking area. An ornate wood staircase doubles back on itself at the far left, with a small washroom below, and in the front, left corner is the main en suite bedroom. Everywhere are fascinating pieces of heritage furniture, retro ceiling fans and lights, displayed amid modern, efficient fixtures.
A major feature is the beautiful, recycled, engineered fir floors supplied by West Wind Hardwoods of Sidney, who also milled the Western Maple mantel above the wood fireplace. “The wood was recycled from a warehouse in Vancouver,” Rick says, “and that solid-looking mantel is in fact hollow.” The tasteful wood-burning fireplace is square shaped, set into an imposing floor-to-ceiling stone façade, with a retractable ceramic glass screen and wire curtain that controls the heat. “It’s capable of warming the whole house.” They also use under-floor hot water heating, and solar to heat their water, both supplied by Viessman.
A comfortable leather couch occupies the centre of the room with fine, William Morris design, area carpets, from Oscar Iberian Rugs of Chicago. “We buy local when we can,” says Lynn, pointing to their oak furnishings, many come from Ashley Furniture Homestore in Langford. To acquire their particular antiques they had to go further afield.
“Over the years,” she says, “I spent hours searching magazines, and online firms such as Etsy.” They bought from America and Britain and had the items shipped in to Victoria Airport via Seawing Express “which gave us access to Customs.” Sometimes they would take off in their camper, exploring farming areas in America.
“I knew who to go to,” Rick says, referring to his contracting experience. Throughout their home the craftsmanship is superb. The kitchen exemplifies this, where unusual and intricate custom cabinetry makes maximum use of space. “We used Dave from Splinters Millworks who designed the cupboards based on a vintage baker’s cabinet in the kitchen. The quality of his work was extremely high, as was the painting, done by Brian of New Heights Contracting.”
The snug kitchen, with wide windows and ample bamboo counter tops, is U-shaped around a small granite-topped oak island that hides the microwave, and has numerous draws and storage spaces. “Dave designed the island, and used the granite off-cuts to cover the sills of the front windows from the scratches of our two Bassett hounds.”
On the left side of the kitchen is a Roper two-level antique farm oven and stove with gate-legs from Pennsylvania, and beneath the windows is the largest farmhouse sink I have ever seen! The cream coloured cupboards, set against gray walls (the colour taken from the Roper stove) and with bamboo counter tops, create an interesting fusion of the retro objects with the modern stainless steel dishwasher, the large refrigerator and the smart ceramic hob.
The ceiling is covered in tin ceiling panels, obtained from Metal Ceiling Express, and lovingly installed by Lynn and Rick. “In the old days tin was used because it was cheap,” he says.
The house is full of collectible delights: the wallpaper in the elegant bathrooms depicts actual postal envelopes of yesteryear; the antique ice box stores videos, and beautiful lamps, some dating back to 1910, are complemented by discreet pot lights.
Their master bedroom is spacious with attractive windows, plantation blinds and tasteful antique wooden furniture. A door leads into a short corridor with a modern laundry area to the left and a well-designed walk-in closet on the right. Ahead is a spacious and luxurious four-piece bathroom with an emphasis on light, produced by large frosted glass windows. The claw-footed bathtub comes from the original house, and like other enameled pieces has been restored to pristine condition. A highlight is their modern toilet with its wood clad cistern high on the wall with an elegant chain!
Upstairs is an equally large room with an 11 foot ceiling, West Wind Hardwood’s ¾ inch fir floors, plenty of windows and many desirable pieces of furniture and lighting. This is their office and hobby room. Their second en suite bedroom is airy and comfortable, with walls decorated in dramatic aquamarine and the bathroom is a combination of modern fixtures and retro glass and fans.
As I leave, I notice Rick’s vintage car standing beside their modern truck: another example of their working dichotomy.
Beautiful Homes Start with Beautiful Floors
The big draw in the home of Rick and Lynn was the beauty of their recycled Douglas-fir floors. The supplier and contractor was West Wind Hardwood Inc., Sidney. This is a family owned and operated custom wood business established in 1978.
“Rick and Lynn’s home is beautiful; we are proud to have played a part in their project,” said Joel Radford the Flooring Manager as he showed me around their enormous warehouse and milling department. “We used 80 year old recycled Douglas fir joists salvaged from an old building in Victoria,” he says. It took six weeks to prepare the wood for use. This involved scanning with a metal detector, pulling out old nails, sawing, kiln drying (for 1 – 2 weeks), running through a molder and producing random lengths of 4 – 12 feet, having cut out any bad knots.
“The floor fitting took about a week,” Joel says. “The floor was sanded on site, which took another week.” This involved filling the knots, sanding with rough and finally fine grit, to produce a floor to be proud of.




