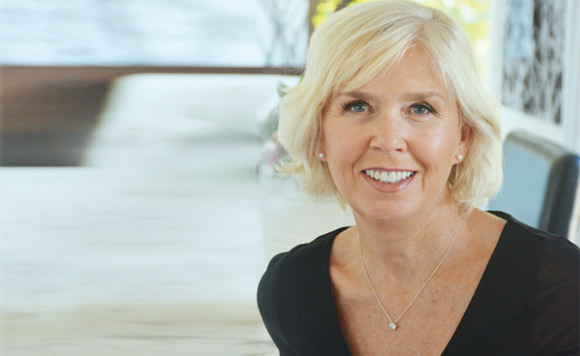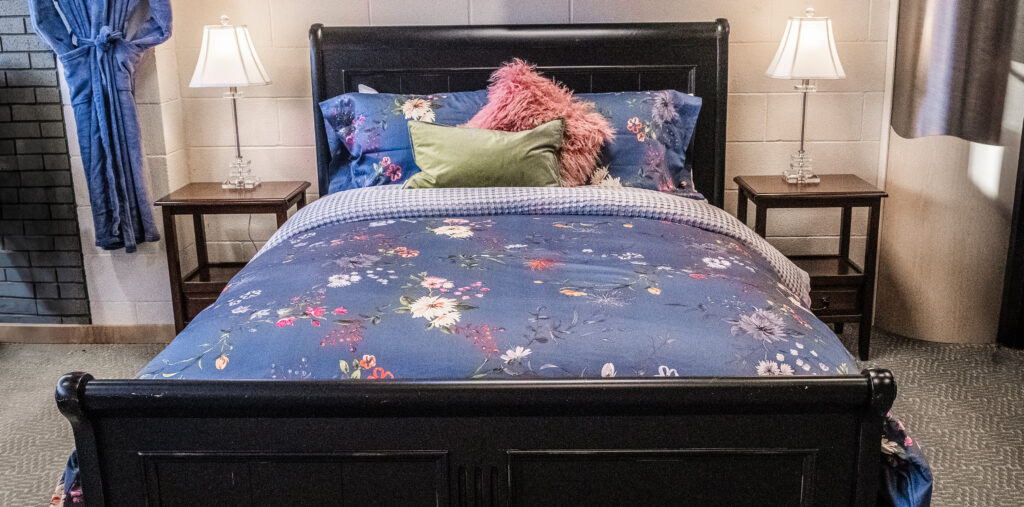by Uta Nagel, Uta Nagel Design Studio –
Transforming a small office into a bright, inspiring, elegant space in five easy steps!
Who works here: A Chartered Accountant and a Financial Advisor.
Location: Salt Spring Island, B.C.
Size: 80 square feet
Problem: My client has a satellite office with a junior kidney-shaped desk, high back office chairs, a solo computer screen mounted to the wall, linoleum floors, yellow walls, and a small Ikea roll away hutch displaying business cards. The best feature is a tall window with a view of the treed backyard, otherwise the office is bland, unmanageable, stuffy and crowded.
“The problem is the office is at the end of a long corridor and you see right into it once you turn the corner,” says the accountant. “The junior-style minimalist ambience does not match my work, my clients, or me!”
Solution: Creating a built-in wall unit look, a chandelier, a Persian carpet, and large modern art pieces give this tiny space an air of grandeur.
1. Painting: The entire space was painted one tone, a sandy white grey, creating a clean seamless line between the walls, giving it a warm spacious feel.
2. Floor: The effect of wall-to-wall carpet is made possible by a Persian throw rug that covers a seven- by 10-foot area that ties everything together and creates a comfortable, luxurious ambience.
3. Lighting: Standard track lighting was replaced with an extravagant brushed chrome chandelier; taking advantage of the high ceiling, it radiates a warm glow throughout the room and its reflective surfaces play with the natural light.
4. Furniture: Clutter is even more of a challenge in small spaces. The floor-to-ceiling dark wood wall unit takes care of that. Extending the entire width and height across the back wall with a floating tabletop jutting out five feet, it houses a large monitor, all office accessories, a handsome display of books, décor vignettes and a euro espresso machine with cups. Three dark leather Parsons chairs finish the look. A shelving unit was turned sideways, sitting vertical opposite the large wall unit and finishing the custom designed look. It also created storage and countertop space for business cards.
5. Art: One large 4.5- by 3-foot framed architectural photograph was hung across from the window side. Two acrylic three- by two-foot contemporary black and white images were placed above the vertical shelf. To create the illusion of space and light we placed a mirror directly beside the window.
For more information, visit www.utanagel.com.




