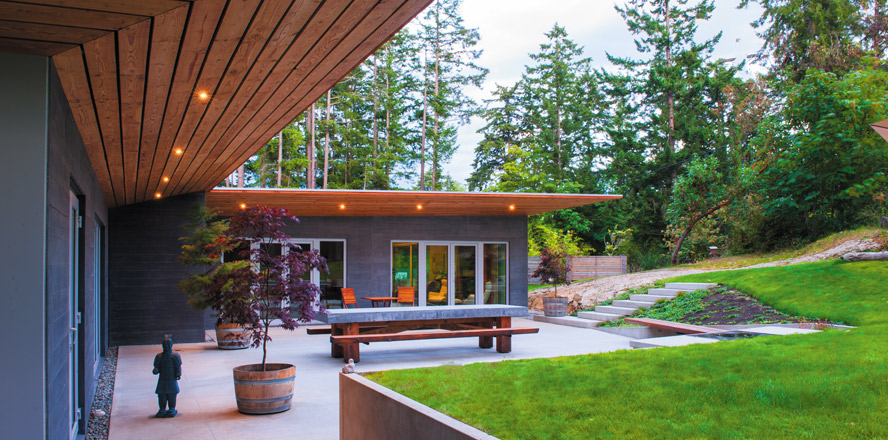article by Janice Henshaw, photos by www.nuttycake.com –
Upon arriving at the house on Wain Road, Kael Gray rushes out on his trike to tell me that he is four years old, and that he had slept right through a big storm, because his home is so safe. He added: “There was even lightning!”
As I look behind him, the award-winning concrete home does indeed look strong enough to withstand anything that Mother Nature can throw at it. On this warm summer day, the expansive windows, large roof overhangs faced with Douglas fir, concrete walls and sidewalks gave an impression of coolness, stability and security.
In fact, it looks like a super cool designer cave for the 21st century!
Homeowner Damon Gray came out to greet me with a New Zealand accent and welcoming smile. He is the manager of NZ Builders, a full service custom construction firm that is a Built Green BC Certified Company. Having been in the construction business for many years, he has seen firsthand examples of the devastation and ensuing costs to homeowners caused by wood rotting due to moisture leaks, and from ants.
When it came time to plan his own home, Damon and interior designer Robyn Meredith Bryson worked with some key goals. These included home durability, low maintenance, preservation of natural resources, reduction of pollution, good ventilation and healthy indoor air quality, and incorporation of passive solar heating and cooling.
NZ Builders uses a concrete tilt-up construction method as the deluxe primary building material. “We prefer this method but capitalism can nip us in the butt. Not everyone can spend $50,000 to $80,000 more on their home,” Damon acknowledges. However, he suggests that options such as putting in laminate counters rather than stone result in savings that can be channeled into “a durable envelope method for the home.”
The walls are poured on site when possible and hefted into place by the company crane. “This is a cost-effective technique,” he says, “with a shorter completion time as well as far less construction waste, incredible durability, and promotion of thermal comfort (less heating fluctuations and costs).”
One layer of concrete forms the inside structural wall and another layer of concrete forms the outside wall and siding. Together with the insulation, the one-foot-thick reinforced walls provide a strong external structure for the home without requiring wood framing.
Electrical conduit and outlets are installed in the structural layer of the panel. There is no need for drywall; it would merely impede the transfer of heat. Concrete walls can be left as they are or finished with mud (drywall plaster) or American clay, lime plaster or any other coating that can attach to a concrete surface.
Concrete panels were used to build this 3,000-square-foot, one-storey home. Based on passive house design principles that minimize energy use, it has triple-glazed windows and a huge array of solar panels adorn the roof. The four-bedroom, four-bathroom, wheelchair-accessible home is designed in the shape of an “L” to maximize sunlight energy collection. A south-facing concrete patio includes a custom-built barbecue and clan-sized concrete and wood picnic table.
After coming from outside, the controlled humidity and coolness of the home feels lovely. Damon explains that the coolness is the result of three things. “There is shading from the roof overhangs, it’s a super insulated home, and there is thermal mass.”
Thermal mass? Hmmm … I decide to look that up when I get home. From what I gleaned, thermal mass is the ability of a material to absorb and store heat energy. Concrete walls are dense, and retain heat, whereas wood construction is less dense, and thus does not absorb heat as well.
Insulation is what stops the heat from flowing into or out of the building. Heat stored inside insulated thermal mass (concrete), he says, is an inexpensive way to heat your house. Glazing, (I hope your eyes are not doing this …) refers to modern multiple pane window systems. Then there are dew points! Damon is kind; he suggests that it helps to have a PhD to understand dew points so I am going to leave that for a future article.
Inside his home there are ENERGY STAR rated appliances, LED lighting fixtures, polished exposed aggregate floors that are easy to keep clean, creative wall finishes, lovely wood details, and stylish furnishings. Low energy bills, no mould, no rot, ultra-low maintenance, and comfort galore−what’s not to love about this sleek modern home?
While some of us cannot afford all of the passive energy systems currently available, financial and political institutions are starting to connect and create incentives such as low interest loans that will increase the opportunity for more people to live in durable and healthy, environmentally sensitive homes.
He sees his role not only as a builder, but as an educator as well. “The building code for conventional homes ensures you have a roof overhead,” he says, “but it’s not giving you health, or durability, and it’s not protecting your investment. There are better ways to build things. For us, as builders, we need to do our research and educate our clients correctly.”
Damon is passionate about housing, innovation, the environment, sustainability, and his home and business reflect that unity of purpose. On the wall of his bathroom, it says “Love what you do, do what you love.”
As I reflect on the cave image again, I think in some ways today’s intriguing concrete homes are being designed as a follow-up to what Mother Nature has already taught us. The basic design elements provided safe havens for early dwellers. Did they not have thermal mass via the rock construction? Insulation via dirt and ground cover, and a fresh exchange of air through the front door? I am also quite sure that they had the dew points figured out too.
To view all the photos from this shoot, visit http://www.nuttycake.com/Vault/Architecture/Wain-Rd-NZ-Builders/.




