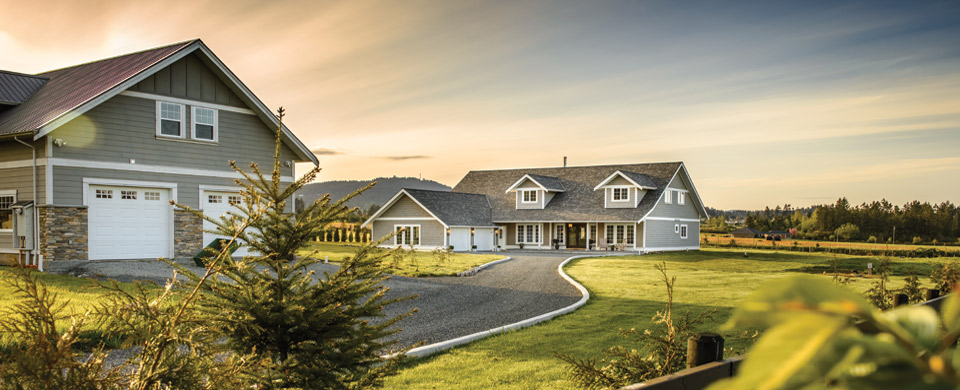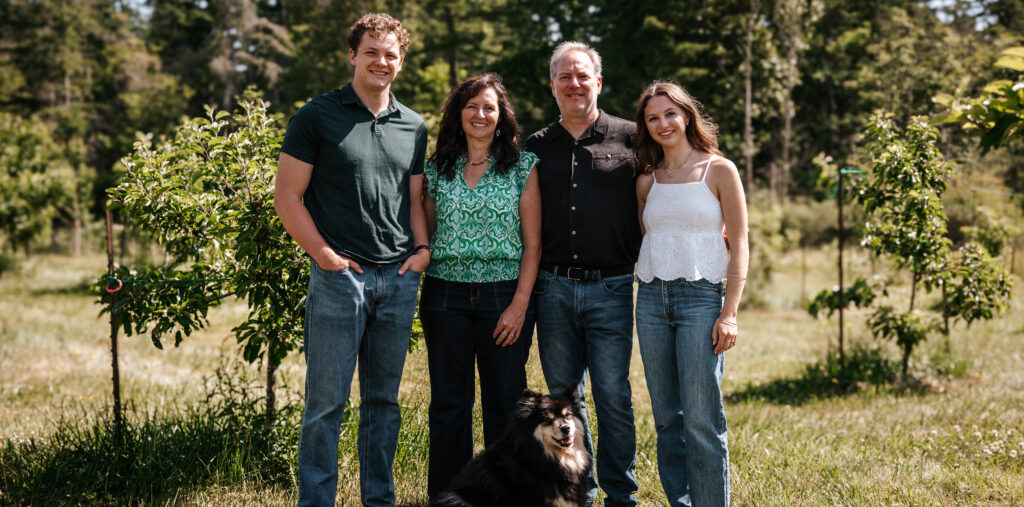– Story by Barry Mathias | Photography by RealMark Solutions –
The two-acre property is situated in a flat landscape that once had been farmland. There is a “sold” sign outside.
I turn off the quiet road onto a curving gravel driveway with smart, white curbing, and arrive at a distinctive two storey grey and white building with double garage doors.
“I call it the Coach House,” Marcelo says. Beyond it, about 100 feet further down the driveway, is a large two-storey building with dormer windows, and a double garage attached to the left, with a shared roof.
“I bought the land in 2006 and built the Coach House first, starting in 2007,” he says. The lower level is a single 1,600-square-foot space containing a variety of tools and machinery. “Originally, I lived in the two-bedroom space upstairs. I began work on the main house in 2010 and did the excavation, foundations and building, but not the electrical or plumbing.” He completed the framing and outside walls in 2011, and was greatly helped by Andrew Tidman of Tidman Construction. It is at this point that I discover Marcelo is also an international long-haul pilot!
The main house, designed by Jenny Martin of Jenny Martin Design, is 3,500 square feet, with a 600-square-foot undeveloped basement. A long portico in front, with attractive tumbled pavers, separates the gravel from the building. Double glass-framed doors open into a wide entrance with an office to the right, an imposing curved staircase ahead, and a dining area to the left. There is a sense of space and coolness. The floors are beige-coloured 18- by 18-inch Peruvian travertine tiles that flow into the dining area and beyond into the lounge and kitchen.
“All the floors in this house are either travertine tiles or dark oak,” Marcelo says, pointing at the pristine dark wood floor of his office. The room is airy, with white-framed windows on one side and a large custom-built cabinetry unit along the other. A formidable light-maple desk dominates the centre of the room, and is articulated by a plain, mushroom-tinted wall. It is a room that exemplifies the rest of the house: bright, clean lines, and a lack of clutter.
Outside, the white paneled staircase with its black steps and banister rail focus your attention. Again the emphasis is on the sharp contrast of light and dark. “Throughout the home the dominant accent colour is oil-rubbed bronze,” he says pointing to a huge, metal framed light hanging over the well of the staircase. “Lighting was very challenging,” he admits. He and his girlfriend designed all the interior decoration, and every room has remarkable light fittings.
On the left is the dining area that has distant echoes of a baronial hall, with its high, white coffered ceiling contrasting with the heavy, dark reclaimed fir table and six matching open-backed chairs. They look antique, especially the carvers at each end. “I made these,” Marcelo admits. “In fact, I made all the large furniture in this house, including the desk and cabinetry in my office, all the tables, and even the bed-frames.”
Across a wide corridor, we enter an extensive room with an ample lounge area at one end, and a very large kitchen at the other; glass doors along the far wall make this a bright and welcoming space. To the immediate left is an attractive wood-burning fireplace with an elaborate travertine mantel, and high above, on either side, are matching banisters delineating the upstairs landing. Two voluminous couches in dark leather and a huge low reclaimed fir table occupy the middle of the room. There are reclaimed fir side tables with artistic lamps, and to our right is an immense television on a cleverly constructed sideboard, built by Marcelo, with false doors that conceal video, amplification and computer systems. The high white ceiling, the pale grey walls and the light beige tiles enable the dark fir and leather to provide a startling contrast, amplified by two bronze circular lights hanging by long chains.
The grand scale of things continues in the kitchen area: an oblong centre island with six white fabric high chairs on dark wood legs occupies one long side and an end section. The counter top is a single sheet of thick white Calacatta Italian marble that sits firmly on a complex walnut wood frame with a variety of drawers on one side. A single round sink with a curved faucet is inset in the marble at the end nearest the gas stove. “It took five men to carry and set the marble top on the island. Once it was in position, I knew it wasn’t going anywhere!”
Around the kitchen are banks of white drawers and cupboards with bronze fittings. The kitchen tops are black quartz, and a double sink unit faces the windows, with a stainless steel dishwasher nearby. “It’s an Asko, produced by a Swedish firm,” he says. “It’s unbelievably quiet.” An enormous stainless steel refrigerator is also inset into the units.
The modern propane gas stove has been recessed into a tile-clad alcove, surrounded by a black quartz surface, and a stainless steel microwave and electric oven are also inset into the cabinet units to the left. Once again, unusual bronze metal lighting adds to the dramatic effect, with inset ceiling lights.
Marcelo indicates a floor-to-ceiling cupboard unit with three tall, narrow doors. He pulls a handle and two doors open as one to reveal a hidden corridor down which is a walk-in pantry and complex electrical board. Another door leads to the laundry room, with access to the garages. This kitchen style is “transitional:” a combination of modern, efficient appliances with an imaginative use of alcoves, shelves and cupboard units.
At the other end of the ground floor is a corridor leading to the master bedroom. A large oak-framed bed, built by Marcelo, occupies the centre of this attractive room; the black oak floor amplifies the white bed coverings and the light, pastel walls. Outside is a spacious, well-designed walk-in closet, with compartments for his clothes at one end, and hers at the other. It has racks for shoes, and a selection of drawers and shelf units, all in walnut and displayed with concealed lighting.
On one side of the corridor is the impressive en suite bathroom: a vista of tan- and sand-coloured tiles. To the left is an enormous L-shaped walk-in shower, with two circular overhead rain fitments, and a flexible hand shower. A tiled half-wall, floor-to-ceiling glass, combined with the use of discreet windows with blinds, makes this a bright and welcoming space. In the centre of the far wall is a luxurious tub with a wide tiled step running the full length, and a picture window behind. To the right, the toilet is enclosed in a separate room. At either side of the main door are identical dark walnut vanity units, each with a sink enclosed in white marble with a walnut-framed mirror. It is a room to be enjoyed.
Upstairs are three airy bedrooms: two for Marcelo’s children and one for visitors, with a single, modern bathroom and an undeveloped attic. The long corridor connecting these rooms provides views of the lounge and the impressive staircase.
Marcelo has sold this house and is ready to move on to the next challenge, leaving behind a beautiful home for the next owners to continue its development.




