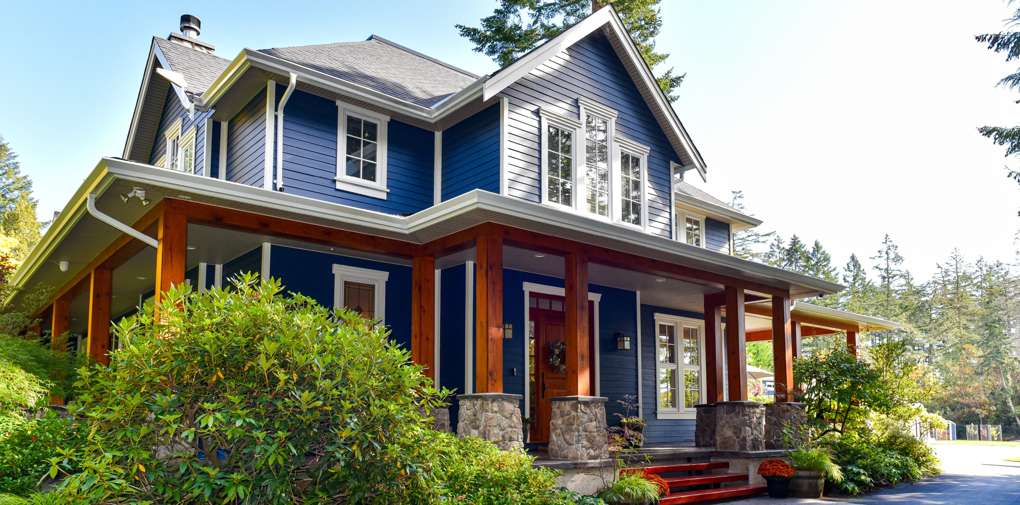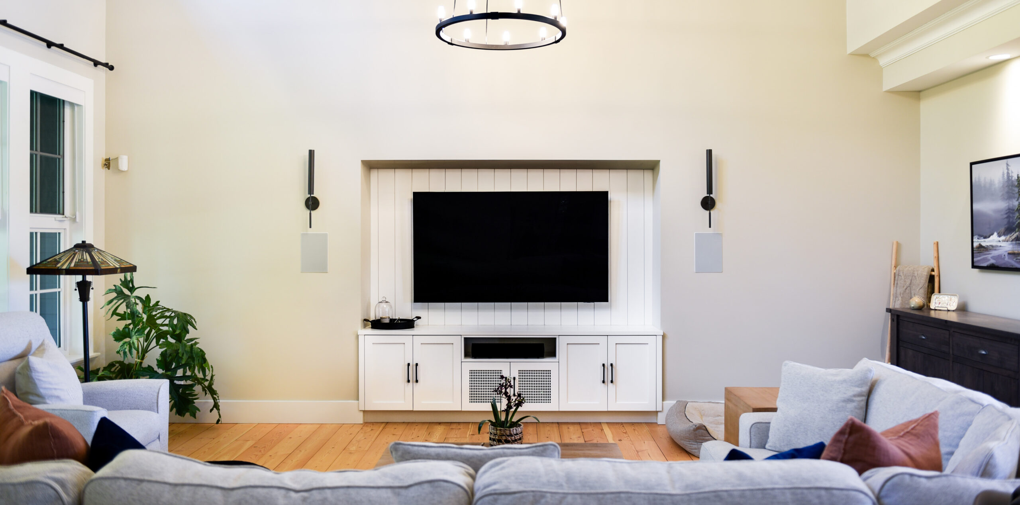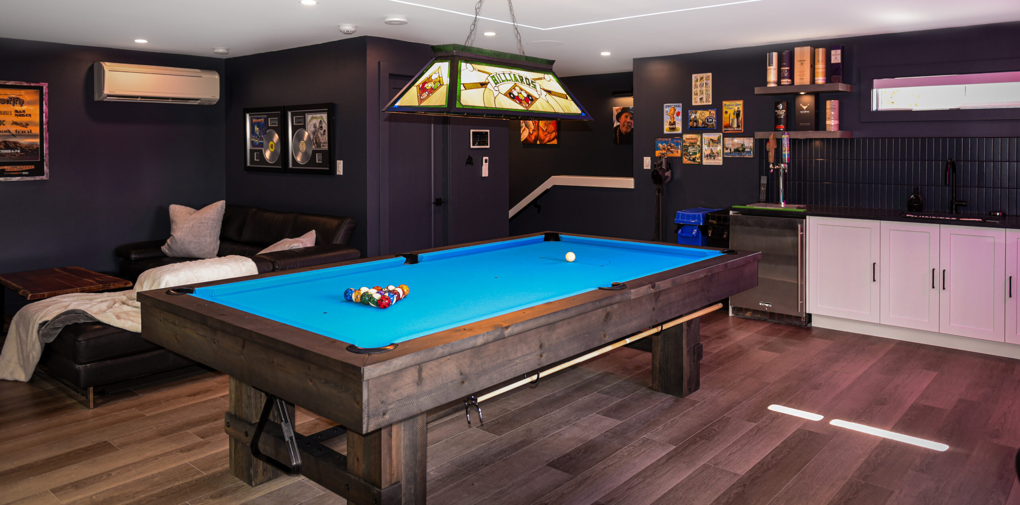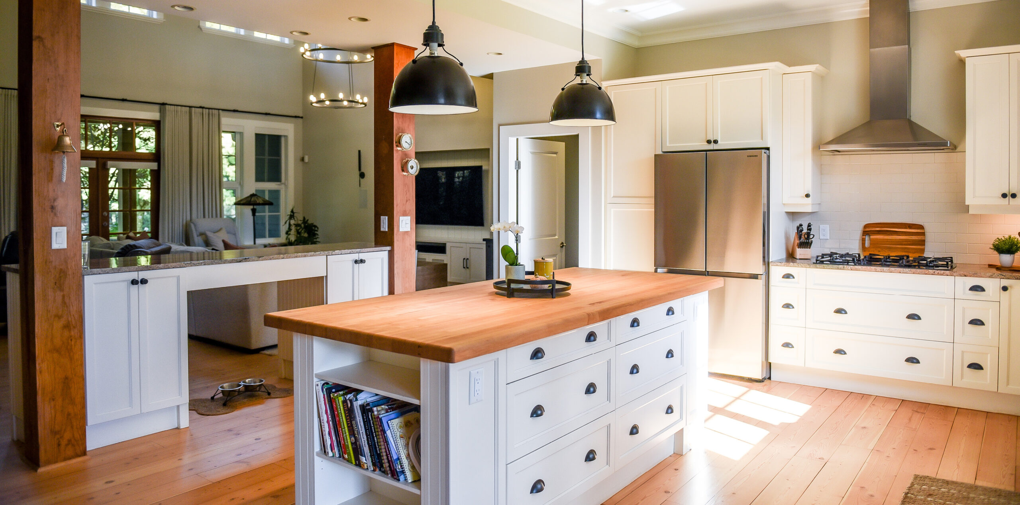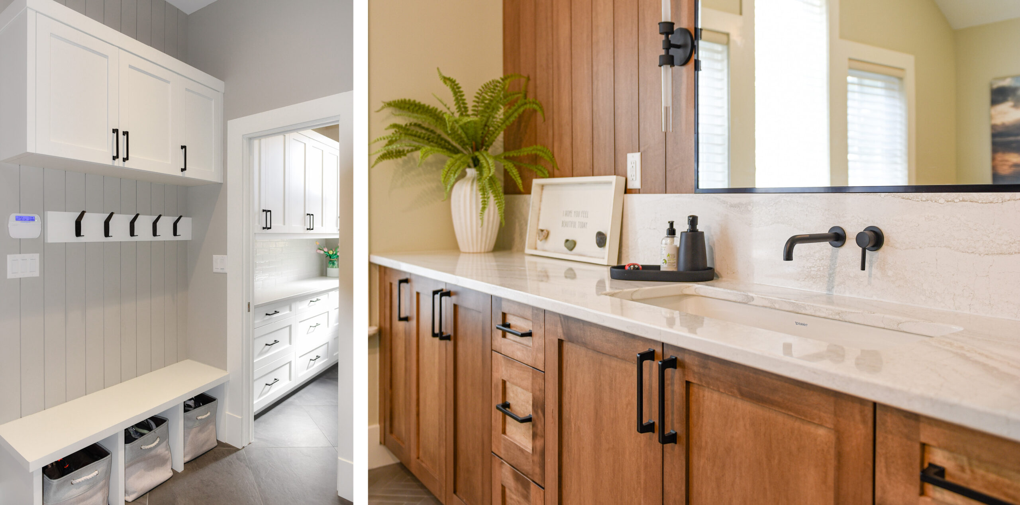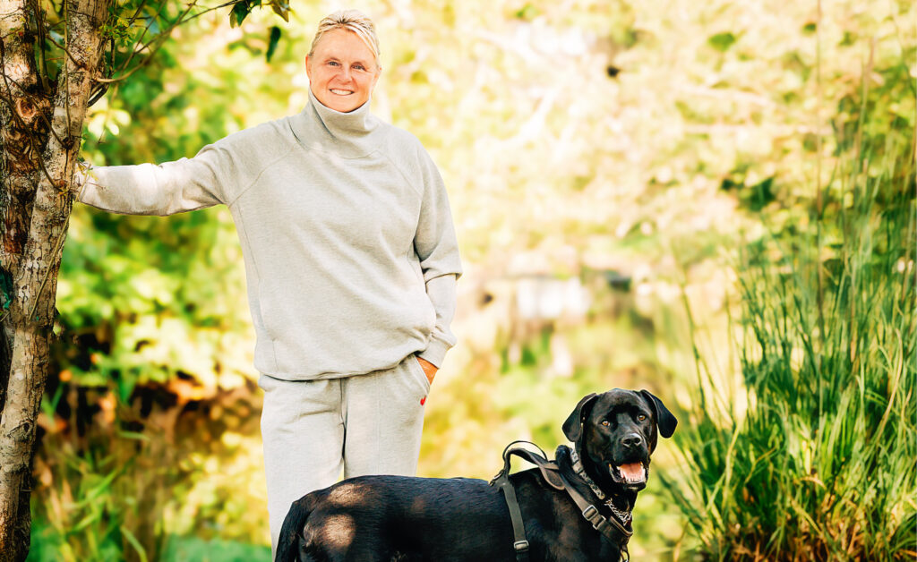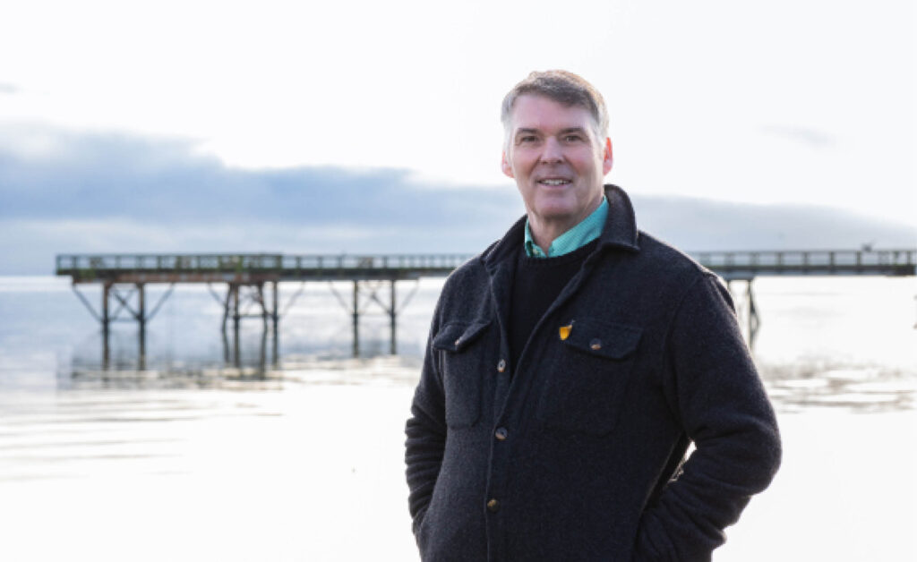Words Janice Henshaw Photos Emily Cuell
The 4,600-square-foot two-level house is grand, and the 1.4-acre property in North Saanich is spacious and beautiful. But the man cave – wow, it’s enough to make many people dream about having one. Builder Kyle Velikovsky, owner of White Wolf Homes, says in admiration: “The man cave is insane!” It’s in a separate building with a garage for the side-by-side (off-road vehicle). A multitude of tools are all stored away in a very organized set of cabinets. There is also a coin-operated pinball machine! A separate home gym with weights, a rowing machine, mirrors and a TV takes up the rest of the main floor space. All the walls are painted in Collingwood, a warm neutral gray, and the trim is clean white Chantilly Lace.
Upstairs, though, is where the action really happens – the wall colour darkens to Hale Navy, and intriguing comic book artwork and movie scene prints are arranged on them. The centrepiece is the large pool table covered in blue felt. It has a very cool LED light strip inlaid in the ceiling above it and a hanging Tiffany Billiard light. Also in the room are cabinets with dark quartz counters, a sink, dark brown tiles on the wall, and floating shelves above. For beer drinkers, there is a Kegerator – a dual tap dispenser that holds two different types of draft beer. Bar stools are perched in front of a console table overlooking the backyard. Other great features include skylights and a seating area with dark leather couches facing a large-screen TV. There is a bathroom with a walk-in shower, a bedroom, a small office with a fold-up desk for overnight guests and sliding glass doors leading out to a deck.
The three-bedroom, three-and-a-half bathroom home (built in the early 2000s) has an open-concept plan that features vaulted ceilings and fir floors milled from trees on the property. “I love the story that the floor tells,” says Kyle, “to have the wood from trees from the original property is such a talking point and pays huge tribute to the original builder for being so innovative.” The floor was sanded and stained a lighter colour to give it a more modern look. “I really feel like it keeps the property’s
charm in play.”
Interior designer Hannah Kazanowski (Kazanowski Interiors) joined the team to help with the design layout, which included reversing the living and dining rooms to create a more open space and practical workspace. The dining room features a beautiful new light, and outside, an easily accessible patio. Hannah designed the bathrooms and pantry, including tiles, lights, plumbing fixtures, paint, new cabinets and furniture.
In the living room, there is an impressive wood-burning fireplace with a gas log lighter – instead of newspaper and kindling, the fire can be quickly started with a small gas flame. The rock chimney with its wood mantles is quite stunning, as is the wall of windows stretching up to the high ceiling. French doors and windows above them are trimmed in wood, adding warmth to the room, and they provide a nice contrast to the white-framed windows. A gorgeous two-tier, ring chandelier hangs above the large sectional. New built-ins were added for the TV, and speakers installed in the ceiling. Blinds and curtains were added to various rooms.
The kitchen has white Shaker cabinets, quartz counters, black hardware, and black pendant lights over the beautiful butcher block counter on the island. Appliances include a five-burner gas cooktop and double-wall ovens. A wall partitioned the writing desk area on one end of the room; it was lowered to create a more open space to the adjacent dining room. Cabinets and a narrow counter separate the kitchen from the living room. Other rooms on the main floor include a pantry and an office.
Upstairs are the bedrooms and a bonus games room over the carport. It provides useful storage in each gable under the roof and lots of space for a foosball table, air hockey table, and a seating area. Other changes to the home during the recent renovation included redoing the roof and updating the millwork, countertops, bathrooms and upgrading the power and septic systems. The entire house was painted inside and out.
An unusual room to mention is the utility room, which, among other things, contains a white cold-water immersion tub with a circulating pump. It looks odd sitting in a utility room until you find out that the water temperature is cooled to 7°C – a bit chilly for your everyday bathroom! The homeowner says he uses it every morning. “It’s a great energy booster and the best thing for aches and pains!” For those who prefer heat, there is also an infrared sauna and hot tub.
Extensive landscaping changes included levelling and improving drainage on the property, removing brambles and dead stumps, and adding fruit trees and raised garden beds. A white-trimmed blue tree fort has a deck on one side and a climbing wall on the other. It has a set of bunk beds that can transform into a couch, a laminated floor, and a dark ceiling with white stars. It’s a cool place for kids to grab a moment of peace or hang out with friends.
The open-air structure is still in progress, but it definitely looks West Coast, with its impressive timber framework, metal roof and stamped concrete floor that matches the patio. It has power and a gas hookup for the barbecue and a large meat smoker. Initial work has been completed for the planned fireplace and chimney. The homeowner loves being out here; he calls it his little fort and enjoys smoking jerky, pork bellies, briskets and pork shoulders.
All these changes match the owner’s vision – to create a beautiful and fun space for family and friends. After the work was completed, Kyle was invited by the homeowner to “break in” the pool table, and he was delighted to do so. “We sincerely hope the family makes decades of great memories on this magical property.”


