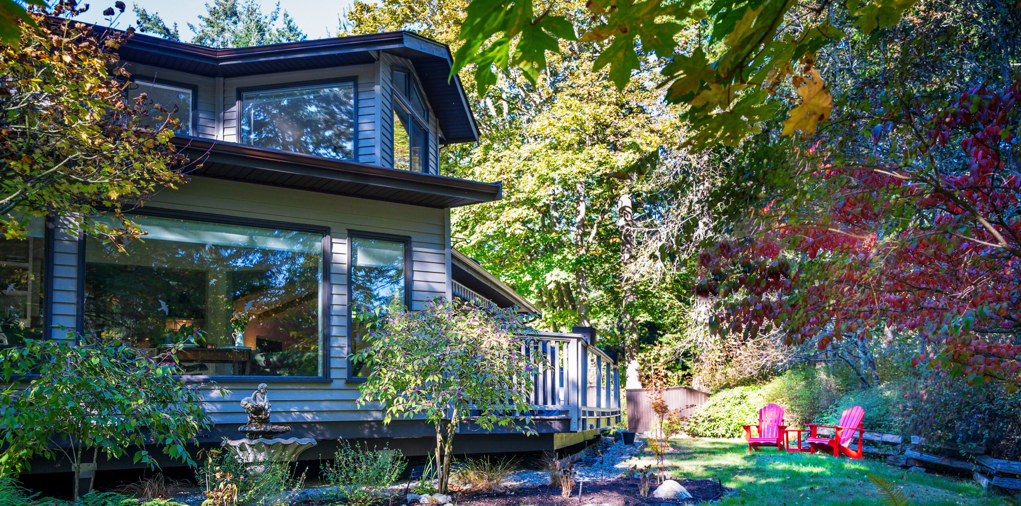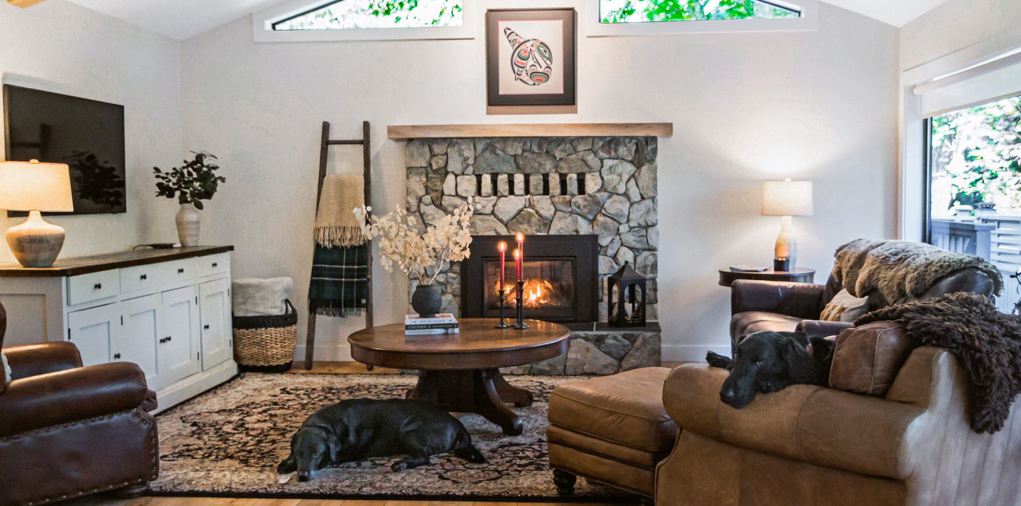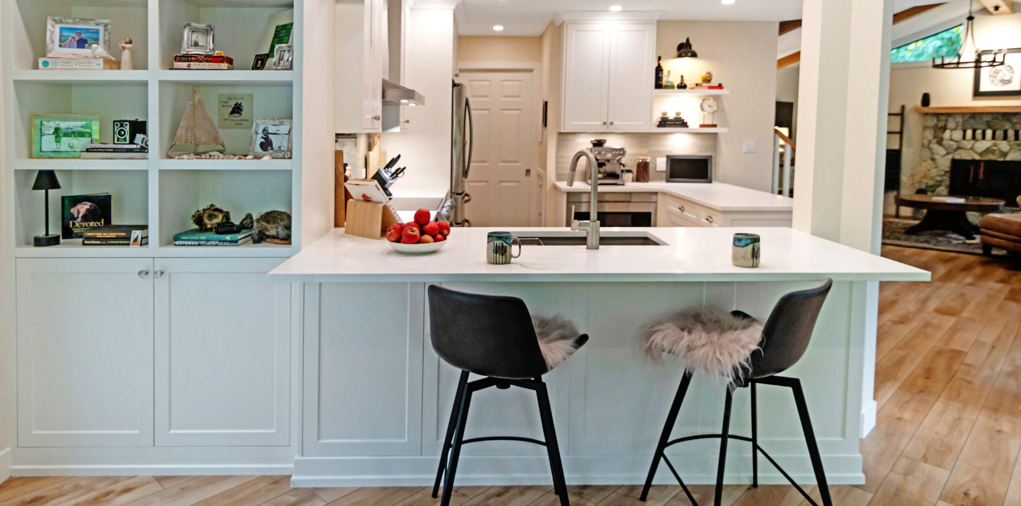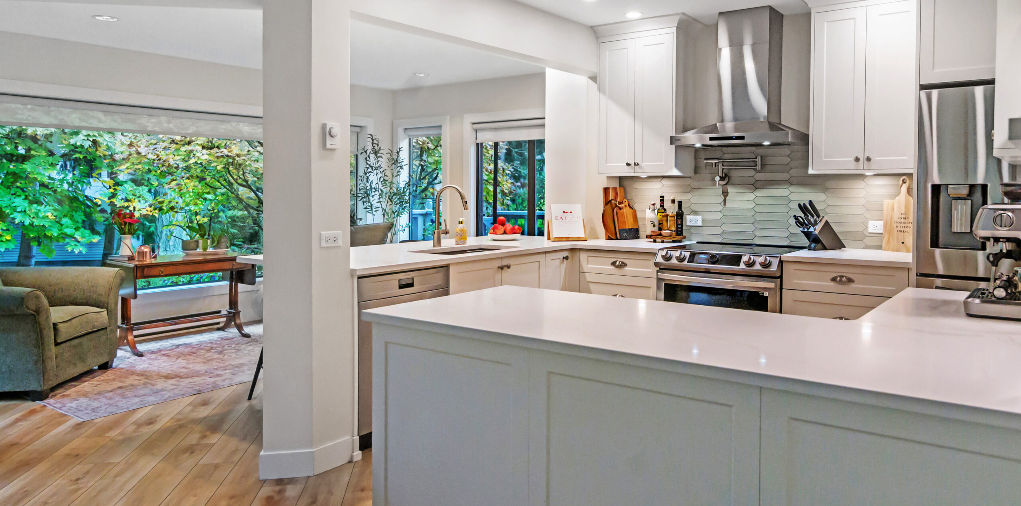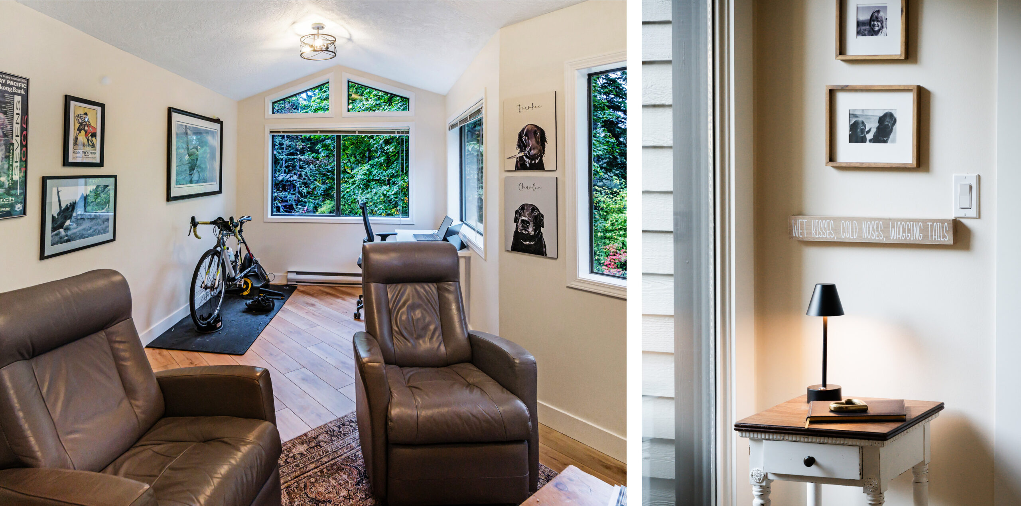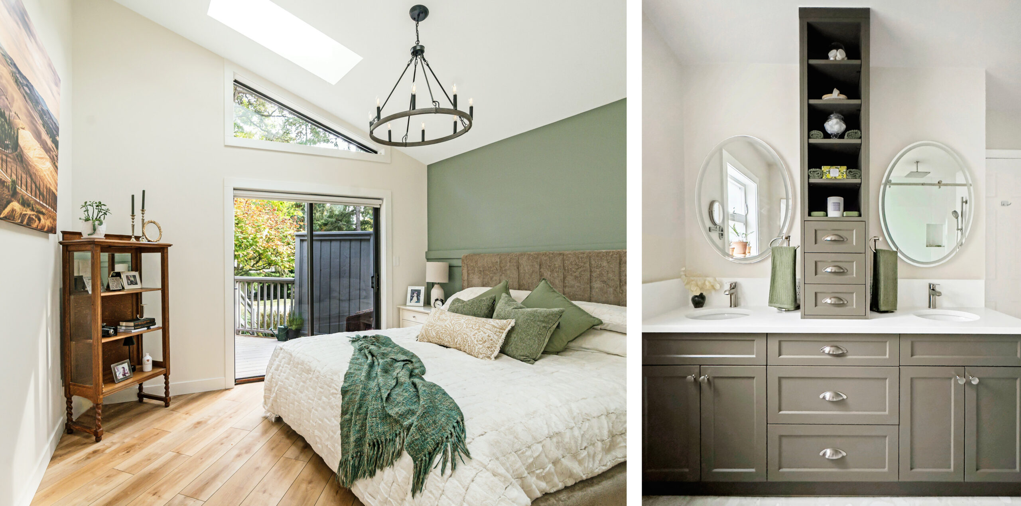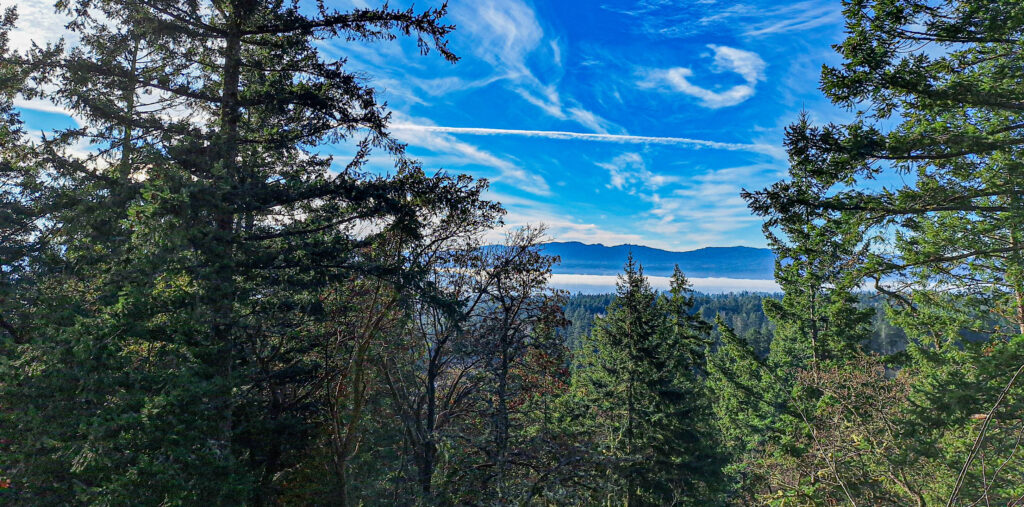Words Janice Henshaw
Photos Janis Jean
When I drove into a hidden townhouse community in Deep Cove, I felt like I was entering a forested campground. Its narrow, curving road is treed on both sides. The townhouses are strategically placed in groups of three, and surrounded by tall trees, bushes and ferns, ensuring their privacy. It was raining with the clouds barely hanging above the trees, and that added to the campground feeling.
Jan and Mike are thrilled with their three-bedroom, 2,200 square-foot home in this warm and friendly community. Soon after purchasing it, they mapped out a thoughtful renovation plan and moved into the now-closed Cedarwood Inn while the work began. Starting in the entryway, visitors are welcomed by a bright space with pot lights and fresh paint. The new flooring is a luxury plank laminate, designed to withstand the daily activity of their two huge dogs, Frankie and Charlie. Jan describes the flooring as “bombproof,” saying it is easy to clean and has held up well to sliding claws, toys, and the often-tipped water bowl – a fun game? It’s easy to see that the dogs rule in this household: their mug shots hang on the entry wall, and a wooden sign forewarns guests “Wet Kisses, Cold Noses, Wagging Tails.”
Moving into the living room, an overstuffed leather couch and chair with an ottoman, a handsome wool area rug, artwork and a blanket ladder with Jan’s family tartan from Scotland combine to create a personal and comfy country vibe. While on a family trip to Tofino, Mike was inspired by the common room of the Middle Beach Lodge and said he would like to create that same feeling in their new living room. Of course, a lodge needs a fireplace, and here the propane fireplace provides a lovely warm focus with its impressive rock surround. Above it, the mantel was handcrafted from locally-sourced North Saanich maple, which adds a personal and regional touch.
To complete the theme, beams were added to the ceiling along with a black farmhouse-style chandelier. Light flows in from triangular windows above the fireplace and a large picture window next to the sliding glass doors that lead out to the deck. All that can be seen from the windows is greenery – beautiful shades and textures of green that are enhanced by the rain and the red-leafed maple tree – all adding to that lovely campground feeling.
The galley-shaped kitchen was completely renovated, and that included removing a wall, an interior window and a swing door. Everything from the floor to the quartz countertops, cabinets with undermount lighting, pot filler and appliances is new. The microwave conveniently slides out on a lower shelf, which is much safer than having it at a higher level. The electric stove features “smart” technology and has advanced functions like air fry, convection cooking, a warming drawer, and a bread proofer. “It has a million things,” says Jan. “I haven’t quite figured it all out – it’s Jan proof!”
The dining area connects easily to the rest of the main floor. Marketplace finds, including chairs sourced just down the street, add charm and practicality to the space. Shelving was added facing the second seating area to highlight personal decorative items. Jan says that she loves the view from this room because there is a constant flutter of birds; she watches them eating the berries or having a drink and bath in the fountain. “I just love sitting here, because they are so close to me. I feel so fortunate to have this piece of nature right here.”
Jan’s office came with a Murphy bed on one wall. It also had pink wallpaper, which was removed. The cabinet in the room came from her father’s home. Shelves display family keepsakes, heirlooms and framed photographs that tell the story of their Scottish heritage, past travels, and loved ones no longer present. The bathroom on the main floor is affectionately known as the “WestJet” bathroom due to its compact size. Its nickname comes from its resemblance to airplane restrooms, a detail that amuses guests.
On the wall leading to the upper level hangs a stunning photograph by Jan that captures an ancient olive tree in all its gnarled resilience – a living monument to the passage of time. Jan added the Italian words to the photo – “Una lunga storia d’amore” – which translates to “a long love story.” The stairway to the upper floor has new carpeting, a curved wooden handrail and lighting that can be controlled by an app. In the main bedroom, skylights were added to increase the amount of natural light. A feature wall is painted a deep sage green, and another beautiful photograph taken by Jan while travelling in Tuscany hangs on the opposite wall.
Modern features in the main bathroom, renovated by Tower Kitchens & Millwork, include a heated floor, double sinks, a bidet toilet and motion-activated lighting under the vanity and digital mirrors. This type of mirror can reduce the need for overhead lighting. A zero-entry threshold makes access to the shower easy. The shower wall tiles are patterned with ferns that bring to mind the forest ferns outside. Hayley Carpenter (owner and interior designer at Viane Designs) helped Jan choose the tiles and also assisted with the paint selection.
Outside, teamwork from committed volunteers helps maintain the grounds and four kilometres of walking trails that wind through this lovely 75-acre property. Birds chirp, owls call from the forest, deer wander through the grounds, and ducks paddle peacefully in the nearby pond, a favourite destination for walks.
Going through a renovation can be time-consuming, expensive, and take much longer than expected, and it can sometimes be overwhelming when so many decisions have to be made. This one turned out exceptionally well, and Jan and Mike have transformed their home into what they love – a warm and cozy retreat surrounded by nature.


