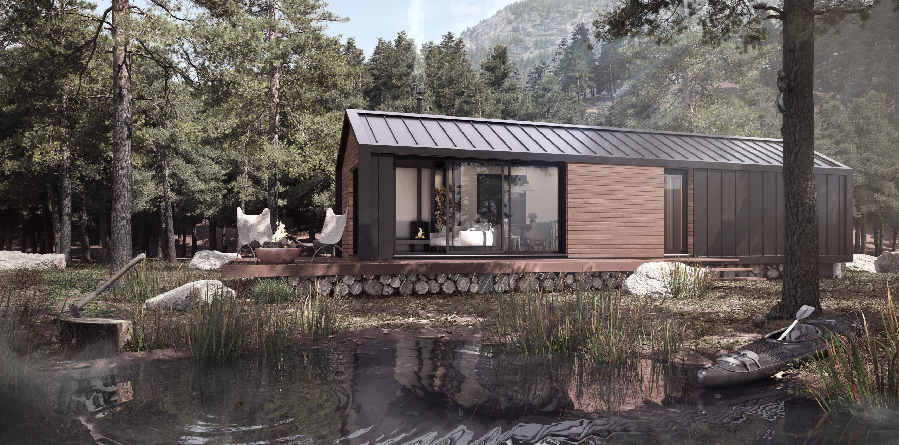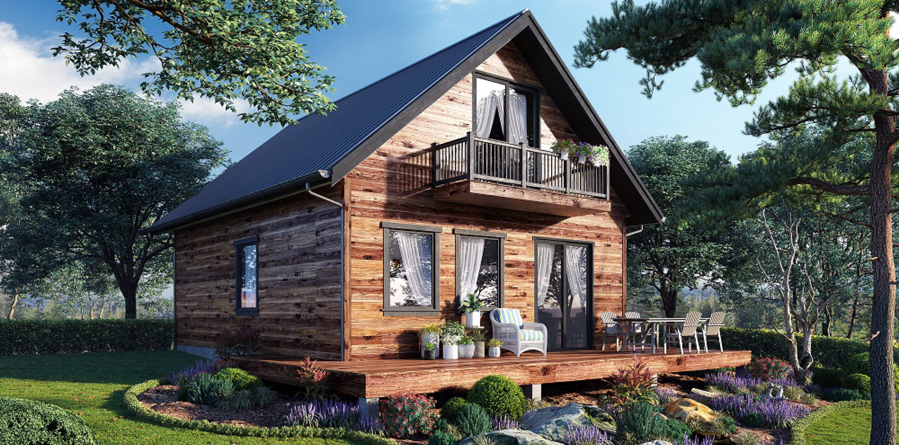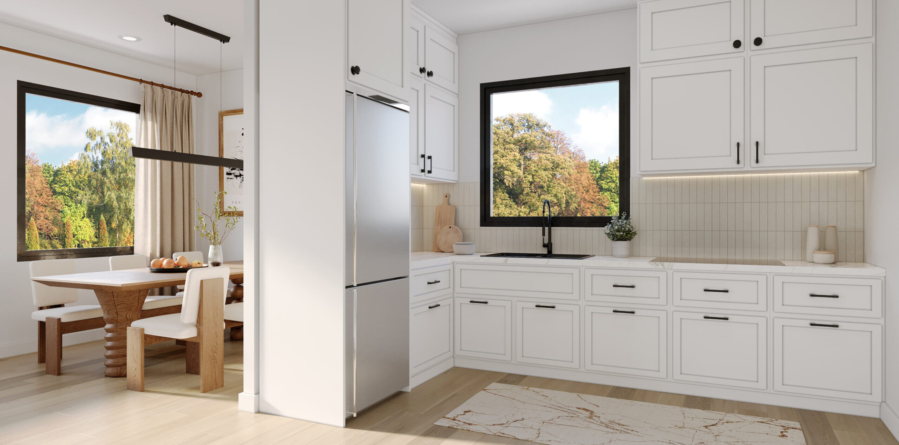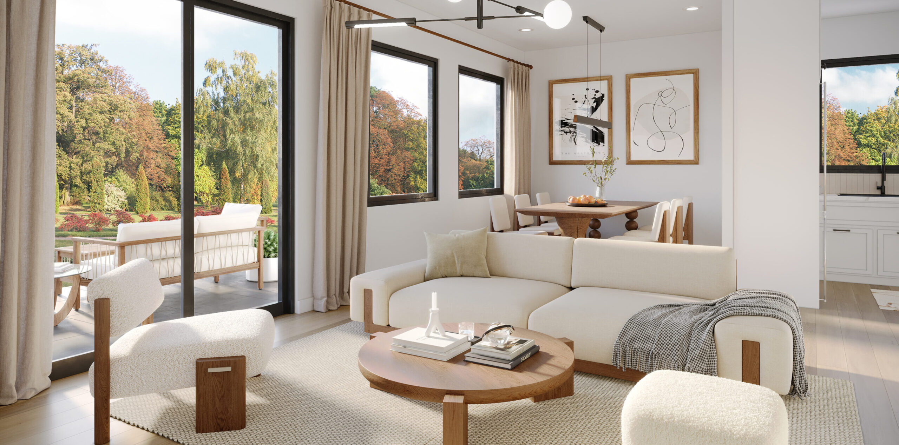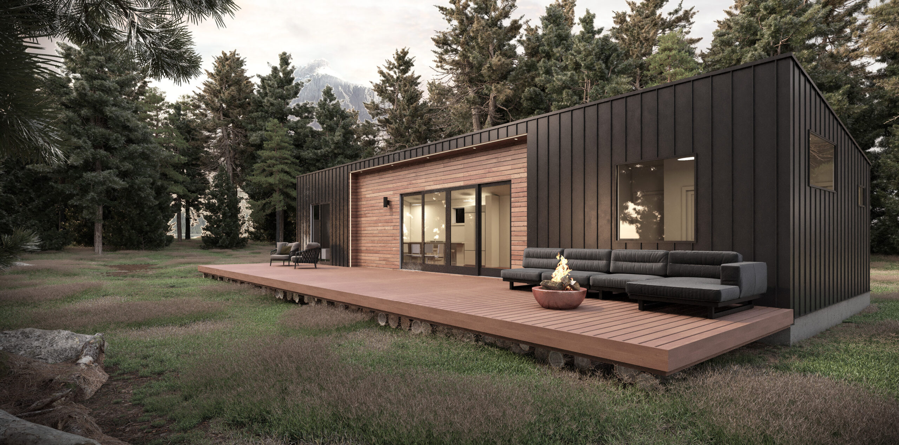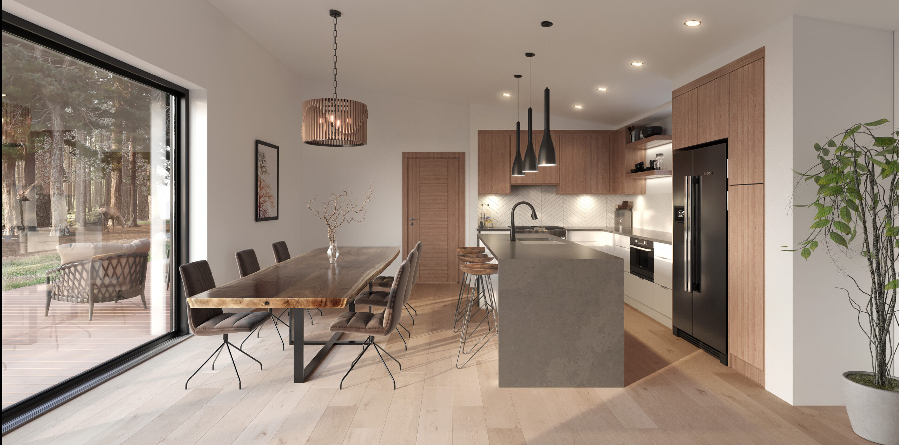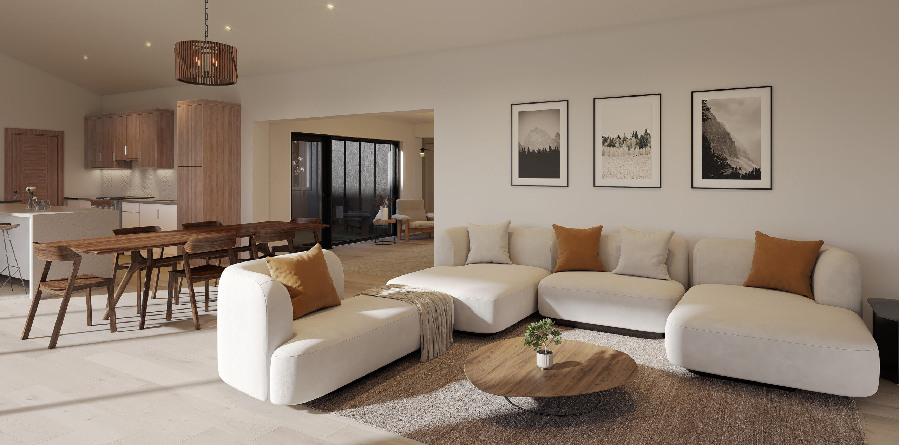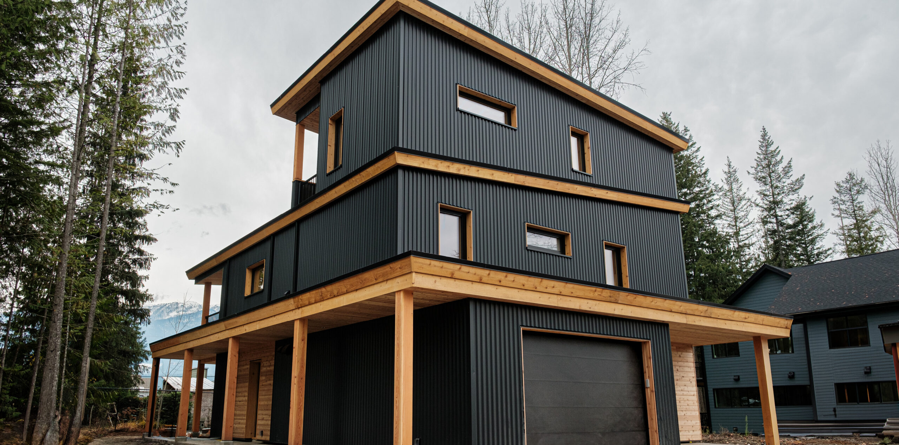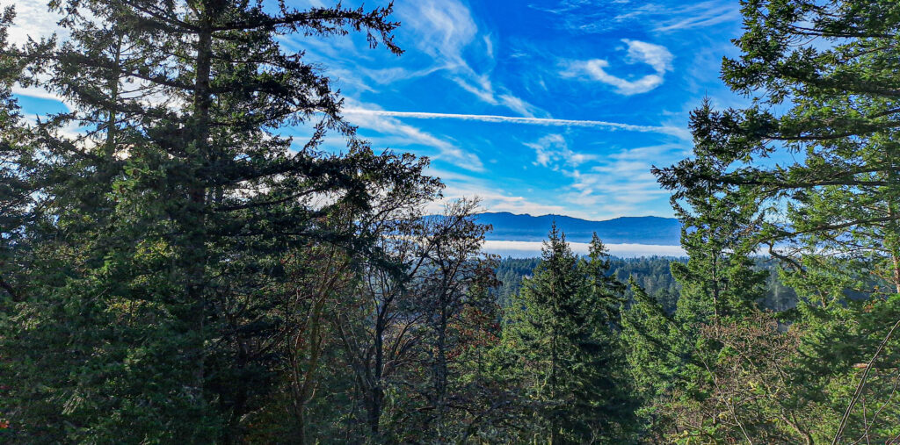Words Janice Henshaw
Photos Pacific Homes, ORCA LGS CANADA & Good Way Homes
Prefab housing is experiencing a resurgence in popularity as a sustainable and affordable option for housing. B.C.’s exciting and burgeoning industry says: “We are making it happen.” The homes are energy-efficient, environmentally friendly, and far from the 70,000 “kit homes” the four-pound Sears Roebuck Catalogue sold from 1908 to 1940. Prices ranged from $107 to $3,506.
Pacific Homes has been manufacturing panelized prefab homes at their facility in Cobble Hill since 1981. According to Aaron Spotts, the marketing coordinator of Prefab Homes, their homes offer numerous advantages, including faster construction timelines, reduced material waste, superior energy efficiency, cost savings and minimized environmental impact. Aaron said their approach provides more flexibility and customization than traditional modular construction. The wall panels are designed to reduce thermal bridging and have insulation routered into the wood. They fit together with the floor joists, trusses and each other as easily as a tongue and groove system.
Their custom home package can include renewable energy sources such as solar panels, wind turbines or geothermal systems (using the earth’s natural heat to heat and cool buildings). The Pacific Homes design team has created nine summer cottage home plans called the “Island Series.” Each cottage is named after one of the Gulf Islands and is designed specifically for the customer, from layout and architectural style to energy-efficient upgrades and material selections. They range from the smallest one-bedroom Saltspring at 505 square feet to the largest three-bedroom Valdez at 1,170 square feet.
The timeline depends on project complexity, but typically, once the design is finalized, the manufacturing process takes roughly one to two weeks, depending on the size. The lead time for an entire “Home Package” is eight weeks, which gives the project coordinators time to consolidate the materials that make up the home package, such as windows, doors, siding and roofing. The company says that whether you’re in the tropics or living at the North Pole, they will pack up your house, personally deliver it to your building site on a crane truck and assemble it within one to two days.
Aaron highly recommends that people considering a new home tour their facility, as it is the best way to understand the efficiency and process. An interesting side note about the company: it was founded by Ken McKinnon, who enlisted in the Air Force at 17 and a half and survived WWII as a tail gunner on a Lancaster bomber. The company is now part of the All-Fab Group based in Winnipeg.
ORCA LGS CANADA established their Courtenay factory and headquarters in April 2019. The company is a prefab modular housing company that builds architecturally designed PODS. A POD is a pre-fabricated, self-contained unit that can be transported and installed on site. ORCA is a pioneer in innovation – from sustainable building methods to advanced decentralized manufacturing that mirrors Bitcoin’s decentralized network. Their website states that they are the first North American modular home company to accept Bitcoin.
Business is booming, says Steven Coates, Sales Manager. The current wait list for a POD is four to six months, and their number of builds this year is over 25. The construction of the POD features a light steel frame that does not rot or produce mould and is impervious to insects. The units have foam board insulation and a steel or wood exterior, creating a highly airtight, energy-efficient home requiring little to no maintenance. Unlike traditional modular builds, ORCA’s homes are built with high-quality finishes similar to custom homes. The materials include wide plank-engineered hardwood floors, quartz countertops, large porcelain tiles in the bathrooms, and custom tiled backsplashes in
the kitchens.
There are six floor plans, the “Jay” being the smallest one-bedroom unit at 375 square feet; its base cost is $175,000. The largest is the handsome double-wide Osprey at 1,505 square feet, which has three bedrooms and sells for $447,000. The homes can be delivered to the lock-up stage (completely weather and watertight) or fully finished. A mini-split AC/heat pump provides heating and cooling of the POD as a standard feature. Options include baseboards, electric or wood fireplaces and AC/heat pumps in the bedrooms of their larger PODs.
The third company is Good Way Homes, a pre-fabricated modular home builder in Revelstoke. It has recently received significant investment to increase its manufacturing capacity. Owner and CEO Logan Ashley selected the name “Good Way Homes” to honour his Indigenous heritage and reflect an approach to building homes consistent with Indigenous economics. He built houses in Victoria for several years before becoming a helicopter pilot. Logan flew in the Northwest Territories, where he learned that Inuvik uses diesel fuel to generate electricity and that some of the houses were woefully unprepared to withstand the harsh climate where it can drop to -50°C. He thought about how much energy and fuel it took to make these houses livable. “It just started me thinking there’s got to be a better way.” Logan became determined to build better housing for as many people as possible. He left his helicopter goals behind and started Good Way Homes, emphasizing his commitment to sustainability, quality, and community.
The company aims for net zero energy usage and low climate impact materials. They are “reimagining the potential of performance prefabs.” Models range from just under 500 sq.ft. to 4,000 sq.ft multi-unit prefab homes. An example is the 448 sq.ft. Model D.2 – a Bachelor Suite & Garage that sells for $300,000. The two-storey, 1,249 sq. ft. Model 201 has two bedrooms and a den and sells for $550,000. An example of a custom build is the very attractive Williams Gate home that integrates designs and modular panels from Good Way’s existing prefab models. Good Way Homes promises fewer construction delays, a faster path to revenue, and lower future operating costs – coupled with a beautiful and innovative design. Logan’s mission is to create healthy, energy-efficient homes for people using natural materials as much as possible, thereby increasing the quality of life for more Canadians. It’s a pretty awesome mission! Logan says: “It keeps me going during hard times.”
The B.C. Government “Home Suite Home” guide has a wealth of information to help assess whether it’s a good decision to build a secondary suite or ADU (accessory dwelling unit) and plan, build and manage them. Qualified homeowners will receive 50% of the suite construction costs, to a maximum of $40,000, in the form of a forgivable loan that does not need to be repaid if the homeowner follows the terms of the program.


