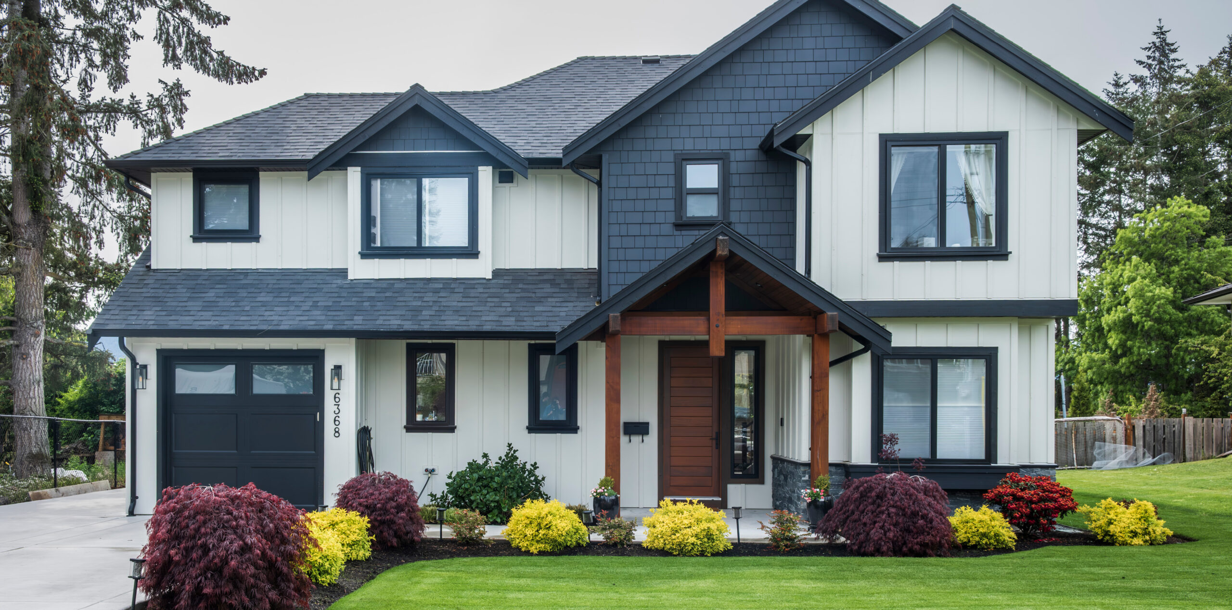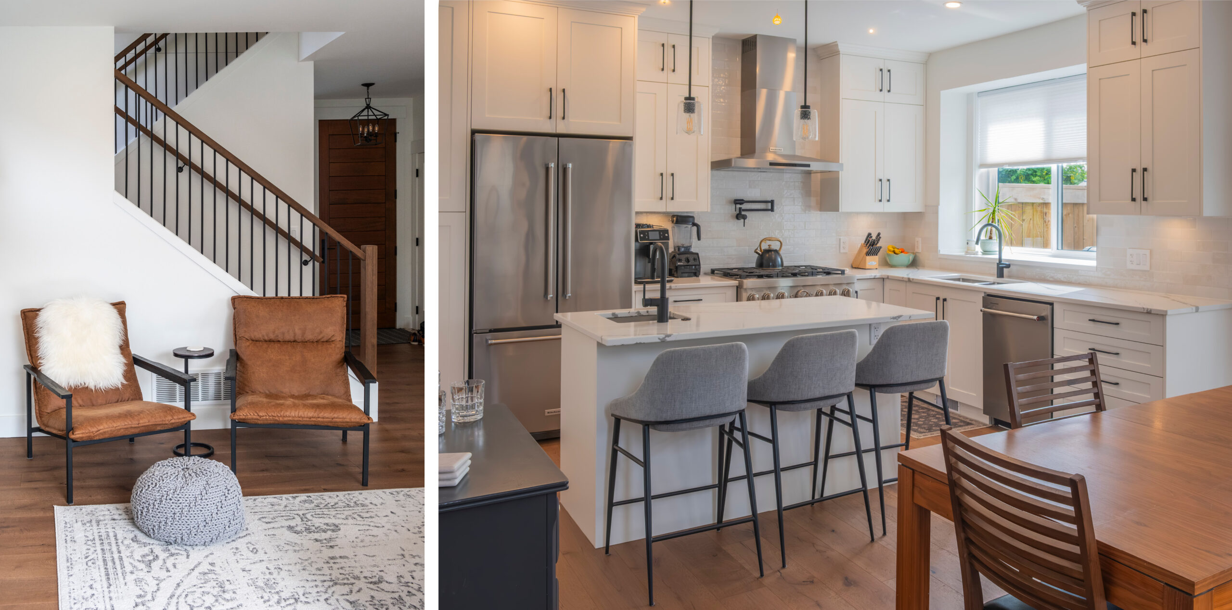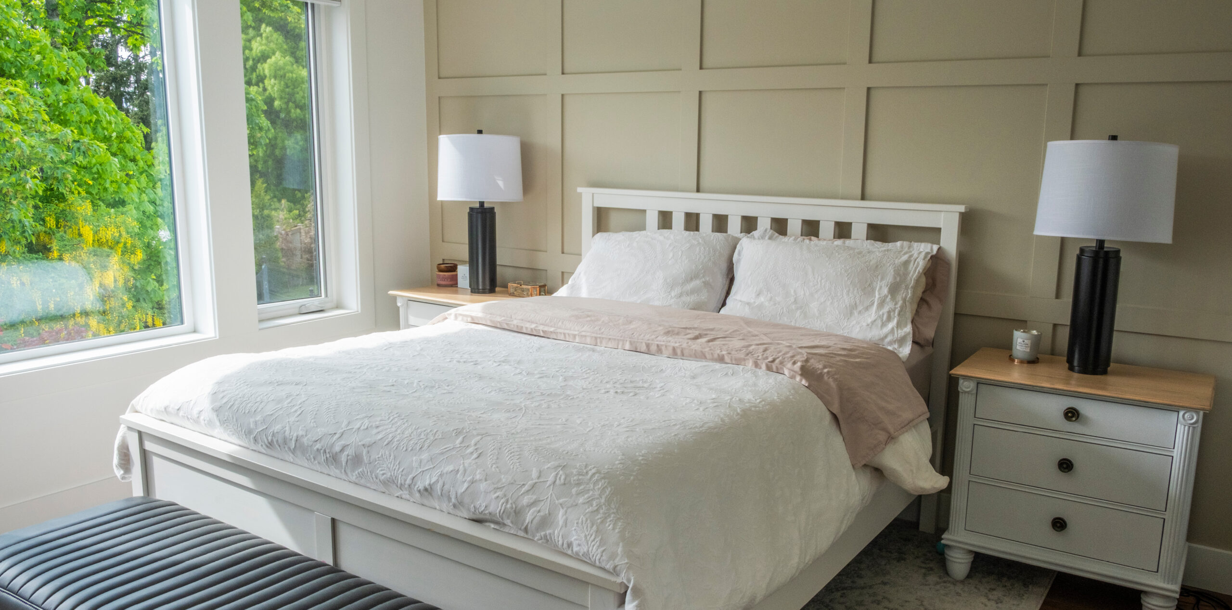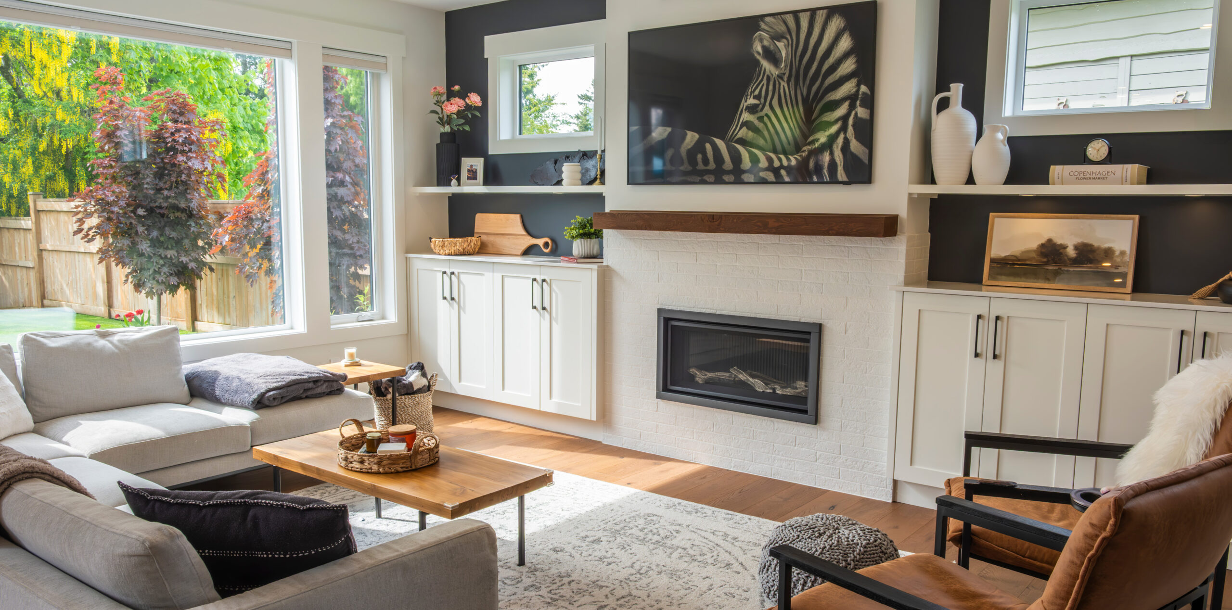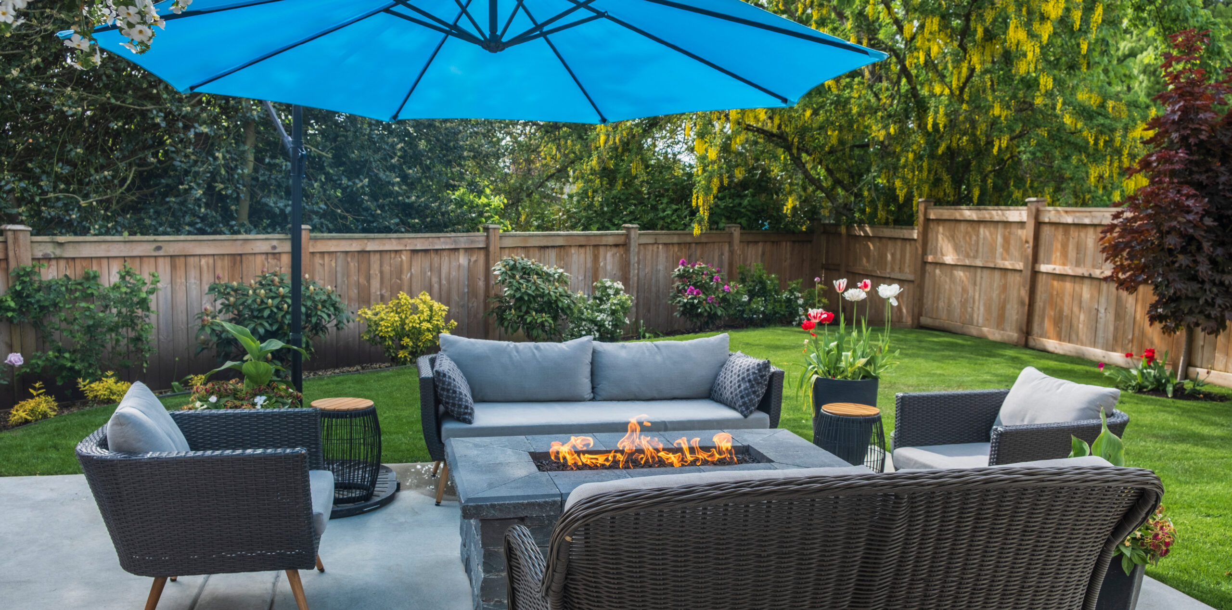Words Janice Henshaw
Photos Tanya Murchie
On leaving the Pat Bay highway noise and tumult behind, I drove up Tanner Road and began to relax in the quiet of peaceful neighbourhoods. Close to the highway, but in a different world.
There are streets with smaller houses sheltered by fully grown shrubs and trees. It’s almost like going back in time, and you just know that neighbours know how to be neighbours here. As always, it’s fun to explore what’s behind the front door of a new house – come along and check it out!
This two-storey home, owned by Lauren and Graeme, has great curb appeal; its contemporary exterior includes white Hardie board with vertical batten boards, black trim and K2 Stone veneer. Hardie shingles above the entrance increase the visual interest and complexity of the overall look. The beautiful cedar soffit, classic wood front door and handsome fir posts add warmth and a West Coast Vibe to the entry. And the lawn – it is immaculate and looks like it was cut by a GPS-guided lawn mower – the lines are so exact! Through a sidelight window next to the front door, a two-year-old greeter in her sparkly gymnast suit is waving and has a big grin – what better welcome can there be?
Wil Peereboom, principal at Victoria Design Group, said there were many creative challenges that had to be met on this build. These included incorporating the many amenities and spaces of a new home while still staying under the maximum square footage allowance for the property. On the list was having an office with a powder room beside the entrance to maintain privacy throughout the rest of the home. Another must-have was to incorporate a private rental suite that did not take away from the primary living spaces of the owners. To do this, the suite was located on the second floor, with a private exterior access. Many layout features in the suite were also taken from space-saving techniques used in travel trailers. This included having a bedroom sized like a trailer, with a door on either side at the foot of the bed for access.
This 2,200-square-foot home has no wasted space: the owner’s area has three bedrooms, a den, and two-and-a-half bathrooms. The principal bedroom upstairs has a walk-in closet, warm beige panels on the headboard wall, large opening windows and an ensuite with a tiled, walk-in glass tile shower. Ceilings are eight feet on the upper level and nine feet on the main floor. Lauren said a design change she would like to have made is a vaulted ceiling in the main bedroom. A small deck off the bedroom has a pastoral view over the nearby trees; it’s a peaceful spot to enjoy a morning java before their busy day gets rolling.
On the main level, the kitchen has Shaker cabinets, an island, quartz countertops and a white subway tile backsplash. All major appliances are KitchenAid, including an oversized 36-inch gas range. Lauren and Graeme really like the range because of its large surface area to cook on, excellent temperature control and the convenience of Bluetooth preheating. That means you can turn on the oven with your phone before arriving home with the Friday night pizza! Graeme said they chose KitchenAid because the appliances are nice looking, but not at the high price point that some are at.
The cozy sitting area next to the dining area is full of light, with three large windows framing the backyard, a gas fireplace with a fir mantle, white brick tile surround, and a picture frame TV above it. To the sides are accent walls painted Wrought Iron (a soft, muted black). White trimmed upper windows add contrast along with the white Shaker cabinets and shelving on both sides. The floor is engineered wide oak planks, and the main walls are painted in a crisp Snowfall White described as “gray-white blended with subtle olive tones that you’d find reflecting off an ice-covered forest.” Valuable add-ons include built-in speakers inside and out and a Control 4 Smart Home Operating System, which connects virtually all the technology in the home.
Oak Bay Construction, operated by father-and-son team Ken and Ryan Breuker, built the home. Together, the two of them have over 50 years’ combined building experience. Ryan, a Red Seal certified carpenter, said he is particularly proud of how this home came together. “In my experience, infill homes can have a generic look to them with a cookie-cutter layout, which usually results from finding a layout that works, adhering to the lot’s bylaw requirements, and staying on budget. This is most definitely not the case here. Wil was able to do what he does best and think outside the box to realize the clients’ goals.” Ryan described the home as having a unique, warm layout and said that Lauren and Graeme did a fantastic job selecting the finishing touches to take the home to the next level. This included timber framing the front exterior and creating an excellent outdoor living space, including a privacy fence for the tenant.
The home was built on a vacant lot carved out from a neighbouring property. A challenge in building this house included a six-month delay in receiving a permit for the home. Although it was the same footprint size as originally sent in by the neighbour, the exterior was changed due to interior layout changes to suit the young family’s needs and to give it a more upscale look. Another challenge was that they were building during shortages resulting from Covid, and wisely, they ordered their appliances well in advance because the fridge took nine months to arrive!
Graeme and Lauren’s landscaping on the 5,500-square-foot lot includes a lovely mix of lawn, Japanese maple trees, rhododendrons, roses, hydrangea, tulips, fuchsias, and various shrubs. The fenced backyard has a private patio with a barbecue and fire pit. Lauren says it feels like an oasis. “I love our new home, especially all the light that flows in from the big windows.” She is also really pleased with the open flow of the kitchen, dining area and living room. It’s undoubtedly a huge change from living downtown in a condo. Graeme adds: “I feel like we have a lot of house for 2,200 square feet!”


