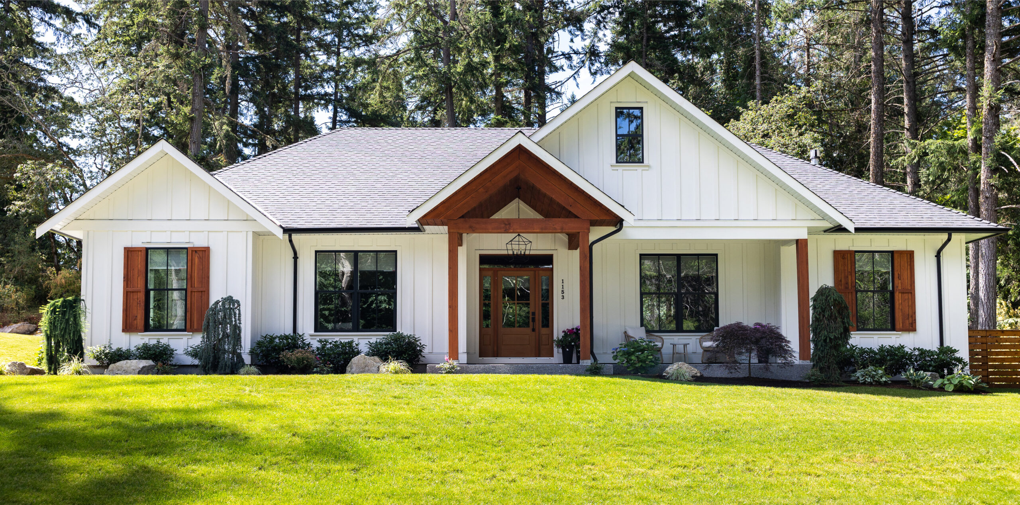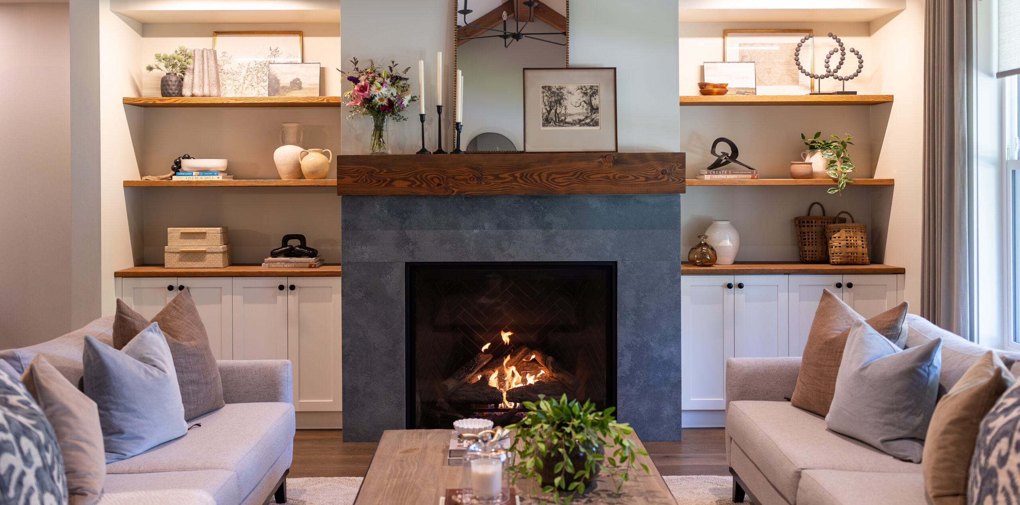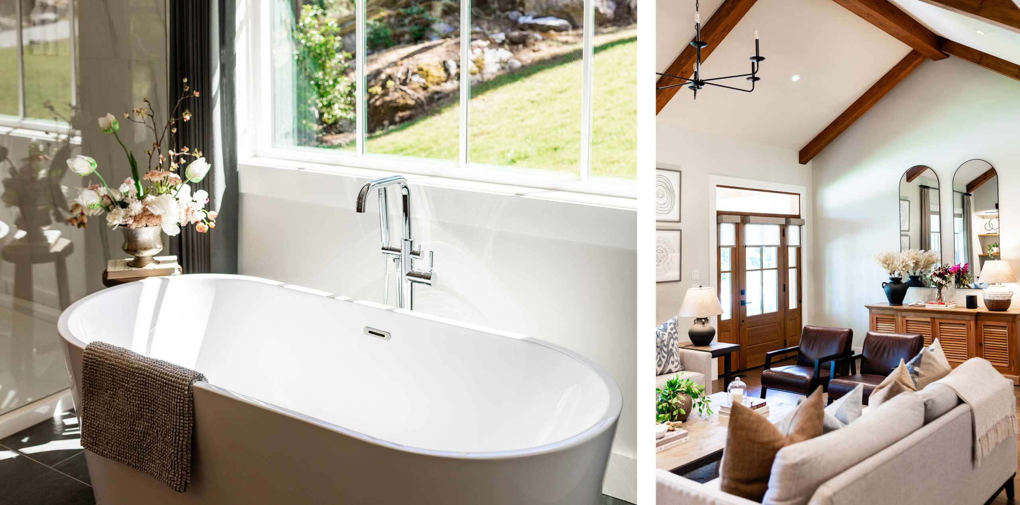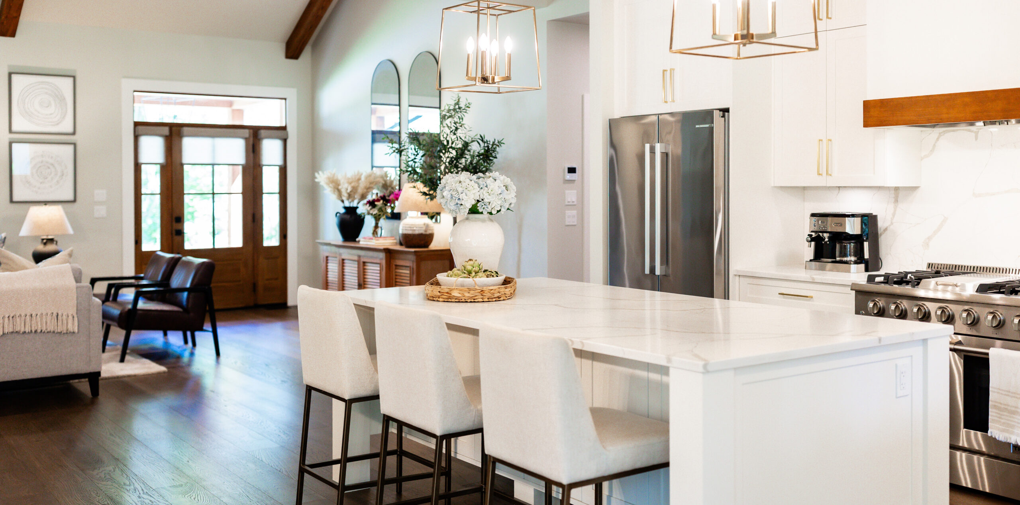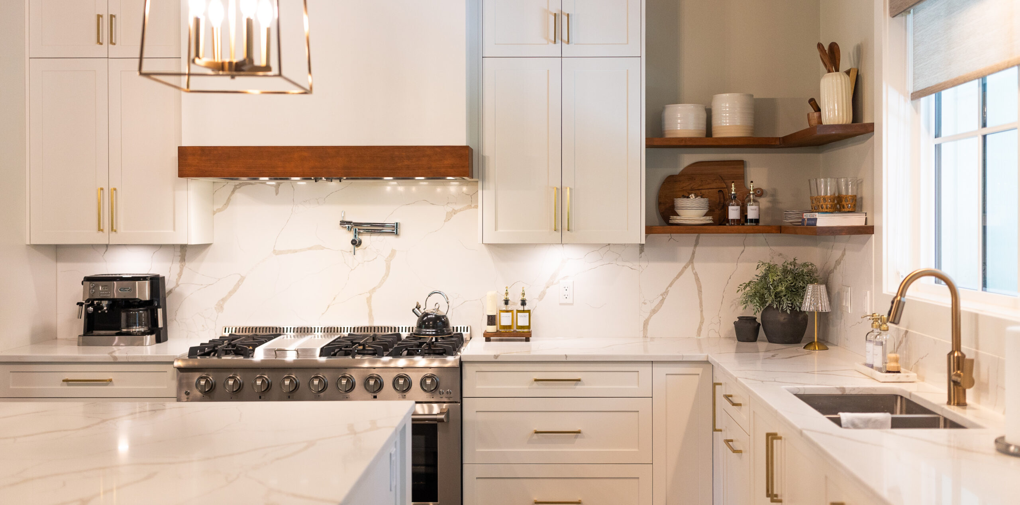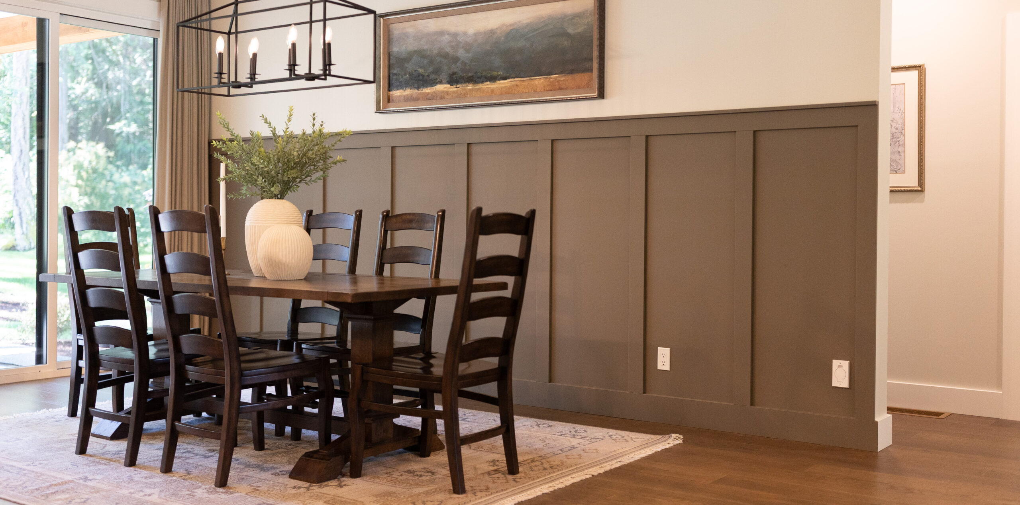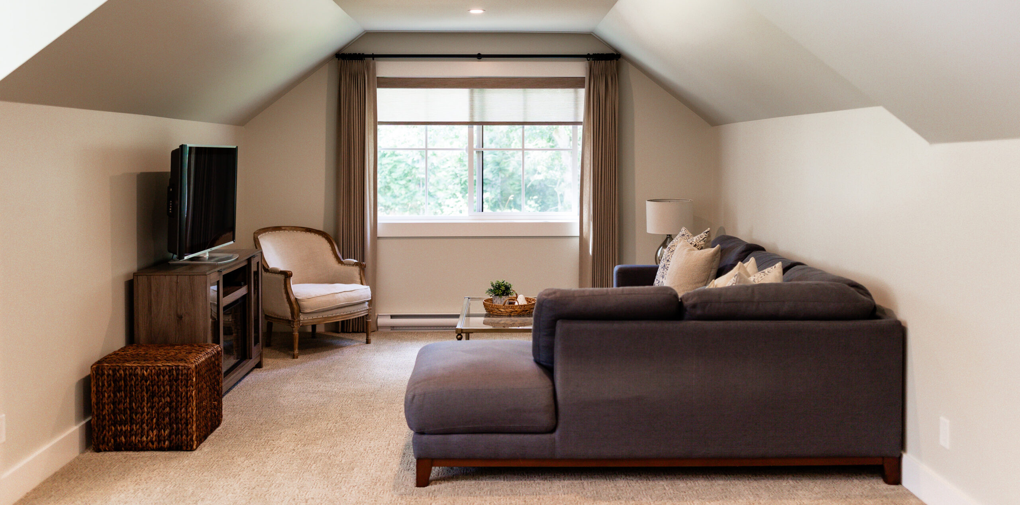Words Janice Henshaw
Photos Sarah Hartley Photography
When Deanna and John first set foot on the one-acre Deep Cove property, they saw more than just trees and terrain – they saw possibility. A quiet cul-de-sac lot with towering evergreens, it offered the privacy they craved and the space they needed to build not just a home but a future.
“Our vision from the start was to design something we could live in comfortably now and grow older in,” says Deanna. “We wanted main-floor living and the ability to age in place. But we also wanted to build a legal cottage to help supplement our retirement down the road – and contribute to the community by adding rental housing.”
The result is a thoughtfully-designed, light-filled home that blends functionality, warmth and a gentle nod to both West Coast and traditional farmhouse styles. While technically a two-storey build, the 3,000-square-foot home is fully livable on one level, with a spacious flex room and full bath upstairs.
Experience You Can’t Buy
After building four houses, Deanna and John have developed strong relationships with trusted trades. Their designer, Lindsay Baker of Aspire Design, has worked with them on all four builds. “He takes our vision and puts it on paper,” says John. Both Deanna and John were involved in the design process – a role they’ve embraced many times before. As for the interior design, they know what they like, and are not afraid to make choices. Evenings and weekends were often spent visiting tile shops and material suppliers. “It was like date night,” Deanna laughs. “We’d hit up three showrooms one after another. Exhausting, but fun.”
John acted as the general contractor and was very involved in the construction and all the finishing work. While many people find building a home overwhelming, he says the key is effective communication, clear scheduling and a genuine passion. “I enjoy the process – it’s not difficult if you stay ahead and make decisions in time.” But doing it while working full time? “Yes, it’s hard to fit it all in, but it’s also creative and rewarding.”
Thoughtful Design, Layered Living
From the moment you enter, the home feels warm and welcoming. Max, their handsome golden retriever, adds to that warmth with his joyful antics. Wide-plank oak flooring runs underfoot, while a 14-foot vaulted ceiling in the living room adds spaciousness without feeling cavernous. Unlike many homes, there is no TV in the main living area. The kitchen and dining areas maintain 10-foot ceilings, while the three bedrooms and side “wings” are dropped to nine feet for a cozier feel. “We played with ceiling heights intentionally,” explains John. “10-foot-high bedrooms just didn’t feel quite right – they weren’t as intimate. So we adjusted the architecture as we went.”
The kitchen is anchored by an eight- by four-foot island featuring an elegant quartz countertop that matches the perimeter countertops and full-height backsplash. The Shaker-style cabinets built by Harbour City Kitchens were painted White Dove (Benjamin Moore). Brass hardware adds a subtle gleam. Appliance choices reflect the couple’s practical approach to life. “We went with Bosch for the kitchen and Electrolux for the laundry,” Deanna says. “We wanted energy efficiency and reliability. You hear so many stories about high-end brands breaking down. We chose mid-range, trusted names.”
John designed wainscoting for the dining room wall, creating visual interest and a backdrop for potential art pieces. Trees from the property were milled, and John used the wood for decorative shelving, soffits, beams and posts. The wall paint is Natural Cream (Benjamin Moore), described as having gray, beige and yellow undertones, which provides a warm, neutral tone without being pure white. A large 12- by eight-foot glass slider opens onto the patio space, creating an extension of their kitchen and connecting the indoor living space with their outdoor area.
The primary ensuite is a peaceful sanctuary with a soaker tub that overlooks the back garden, a spacious tiled shower, and a heated floor beneath quartz-topped white oak cabinetry. “We copied this design from a magazine I loved,” says Deanna with a laugh. “It just felt serene.” Here, the paint is Classic Gray (Benjamin Moore). Both paint colours were chosen intentionally to be timeless and not follow temporary trends.
A walk-through closet from the main bedroom connects directly to the laundry room. In their last house, they had to walk through the bedroom to get to the laundry. “Now it’s seamless,” says John. “Closet, laundry, mudroom; it’s those little things that make living here easier.” The powder room off the mudroom is playful and bold, with patterned wallpaper and a statement mirror. “It’s a fun room,” Deanna says. “I can get a bit more creative in spaces like this.” There are four bathrooms altogether.
Upstairs, the cozy flex room is carpeted for warmth and comfort. It’s a well-planned, secluded space to watch TV, work on office tasks, engage in hobbies, or exercise. “We’ve got a full bath up there, too, so it could easily be a perfect retreat for guests, or a parent in the future,” says Deanna.
Outdoors, John has done all the landscaping, planting more than 90 trees – including western red cedar and white pine – to restore privacy and give back to the land. They have added Japanese maples, weeping birch, hostas, azaleas, hydrangeas, and forest pansy trees. “It’s peaceful. When you come home at the end of the day, it brings you down a few notches,” John says. “It’s a true retreat.”
The one-acre lot allowed them to build a detached 1,000-square-foot cottage that has two bedrooms, two bathrooms, vaulted ceilings and durable finishes. “We lived in the cottage while we built the main house,” says Deanna. “It’s cozy, feels like its own private space and has quartz counters and vinyl plank flooring.”
Looking Ahead … Maybe
While the couple jokes that they’re done building – “Let’s enjoy this for five years,” Deanna says – they both know another project may be on the horizon. “If we did build again,” John muses, “it would be a true traditional farmhouse – separate rooms, not an open concept, maybe a wraparound veranda. And on five acres,” he grins. Deanna agrees. “I’ve fallen in love with English cottage style – organic textures, rooms that feel lived in. We both just love architecture and design.”
But for now, they’re settling in, enjoying the space they’ve created – one that reflects their experience, their values, and their hard-earned balance between work and rest. “We built this place for the long haul,” says Deanna. “It feels like home because we poured ourselves into every part of it.”


