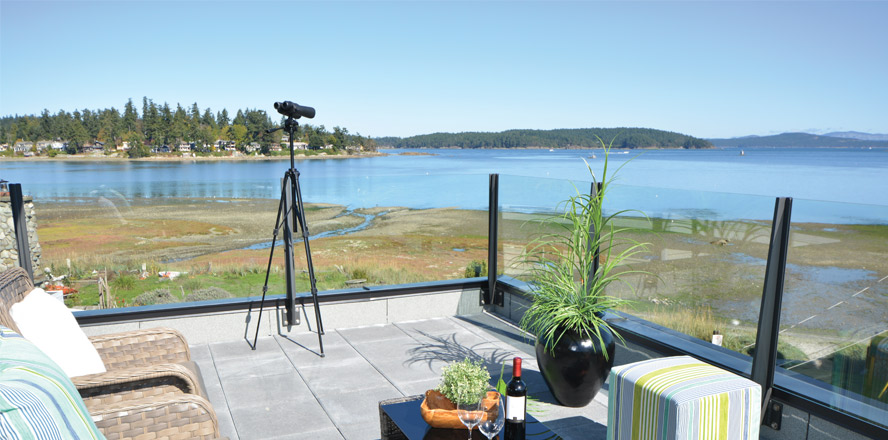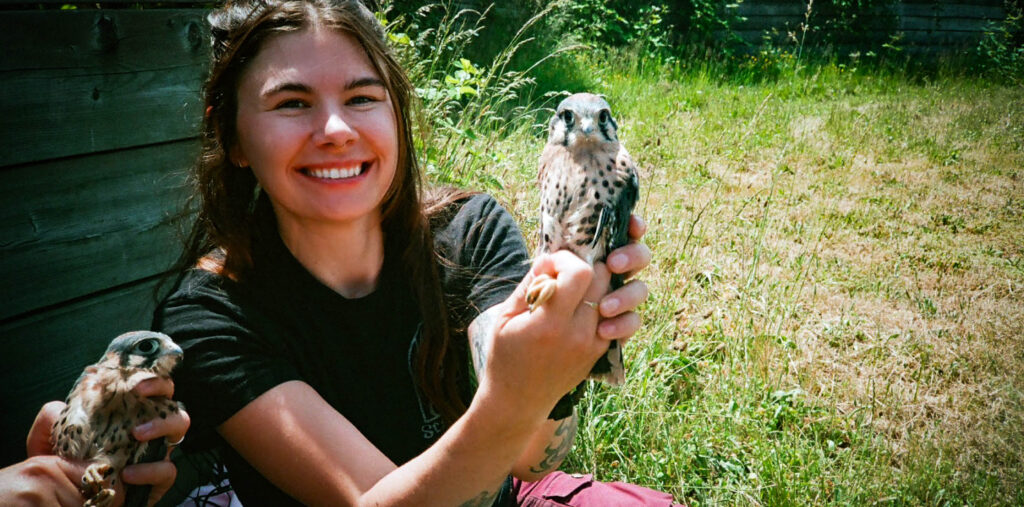story by Janice Henshaw | exterior photography by Jody Beck –
From the rooftop terrace of Bob and Brenda’s home, the northern view of Robert’s Bay contains contrasting shades of the sky, islands and the sea. A blue heron flies by at eye level, followed by a V-formation of honking Canada geese. An enormous white wake curls up onto the beach from a speeding powerboat.
In vivid contrast is the large painting by artist Blythe Scott, of Robert’s Bay, hanging inside on the living room wall. The painting invites the viewer to experience a different perspective, one of exuberant and lively colour. “It makes us happy every time we look at it,” says Bob.
Brenda and Bob, along with their two labradoodles, Mork and Mindy, moved into their new ocean-view home almost exactly two years ago – on Valentine’s Day. Their furniture had not yet arrived, so they sat on lawn chairs and slept on an inflatable bed; they thought the house was a great Valentine’s present.
It all started when the couple was renting a home in Deep Cove, and regularly cycling into Sidney. By chance, they discovered the property on Fifth Street, which consisted of two lots, one 30 feet wide, and one 50 feet wide, with a small old house straddling the centre lot line. Knowing that they didn’t want a large lot or home, they decided to build on the smaller of the two lots and see if the resulting home gave them enough room. If, after a year or two, they found it didn’t, they planned to build on the larger lot and sell the first home.
Bob said they decided to build rather than renovate because, since 2010, they have renovated over 50 houses in the Phoenix Arizona area. “The results can often be dramatic, but there are always compromises. We wanted this to be a clean slate, and the challenge of building with such severe site limitations was exciting. In many ways, it was like designing and building a boat with absolutely no wasted space.” They developed a basic design concept for the lot and then approached architectural designer and visual artist Dan Boot of Studio DB3 to refine the design and use his houseboat design experience to maximize every square centimetre.
Tidman Construction Ltd. was selected as the builder and Bob was extremely happy to find they have a great team of onsite supervision and sub-trades. “Our superintendent Art Luining was the absolute best,” said Bob. “The quality and attention to detail are as good as it gets – and we see a lot of construction.”
The house’s terrace and expansive front window opening are striking features, though neither were part of the original plans. Approval was not given for a setback relaxation to accommodate a front deck off the living room, so they re-thought the design. A central glass-sided interior stairway was incorporated that leads up to a much larger roof deck with 360-degree views, so now they have a wonderful outdoor entertaining space. Bob and Brenda noted that the staff at Sidney’s Development Services and Building Department was “incredibly helpful in guiding us through the complexities of building a small home on an even smaller lot. They are the best.”
The lot size is 3,500 square feet, and the 1,400-square-foot, two-storey home has 700 square feet on each level. The two bedrooms with den, three-bathroom home is Built Green™ (energy-efficient rated standards). Low maintenance materials include corrugated metal siding and stucco. Third-generation builder Andrew Tidman describes the home design as “modern, clean-lined, simple living.”
“We wanted our home to withstand salt, sand, grandchildren and dogs,” says Bob. To ensure the floor will withstand heavy usage, they chose industrial-looking vinyl tiles. “We thought that the pattern of the tiles looked like it could be used as flooring on a working boat. It was love at first sight.”
The white-trimmed beige walls are accented with a fine collection of local art and the floor is warmed by colourful area rugs. A fresh and vibrant green unifies and sets a delightful mood throughout the home, starting with the couch. It’s fun to pick up the other splashes of green – reflected in the two glass pears on the window sill, a tiny vase, the lamp bases, cushioned storage seat, and minimalist, low-backed stools in the kitchen. The contemporary high-gloss white cabinets are from Ikea.
While the house was being built, BIOPHILIA Design Collective Ltd. began to design the landscaping. “The challenge,” said designer/owner Bianca Bodley, “was to create a landscape consistent with a modern aesthetic, that could tolerate summer drought and winter salt water flooding as well as the daily activities of two high-energy dogs. We kept the majority of the landscape permeable to respect the sensitive environment. Native grasses, succulents and a swamp variety of maple tree were planted along with an abundance of flowering plants to encourage the bird and bee populations of the neighbouring estuary.”
The fence was constructed from raw steel attached to square pipes set into concrete. Each of the fencing panels was welded on site. “This type of square mesh fencing doesn’t obstruct the surrounding view,” Bianca notes, “but it keeps the dogs in. Where privacy was called for, we planted bamboo against the fencing to create a more discrete space.”
Last summer, Bob and Brenda decided to stay in their new home and sell the adjoining lot. They love their unique space and enjoy the interaction they have with people walking to and from the beach along Fifth Street. Although they have no outside storage or covered parking due to the small lot size, they haven’t had any design issues. “We wanted to try living small; so far, so good.”
The home is bright to the point that sunglasses are sometimes needed inside on a sunny day. On a rainy day, Bob and Brenda turn on the electric fireplace and enjoy relaxing with a good book. They say it’s magic to have a view of Roberts Bay from their front windows, Mermaid Creek from the rear windows, and both from the lovely rooftop terrace.




