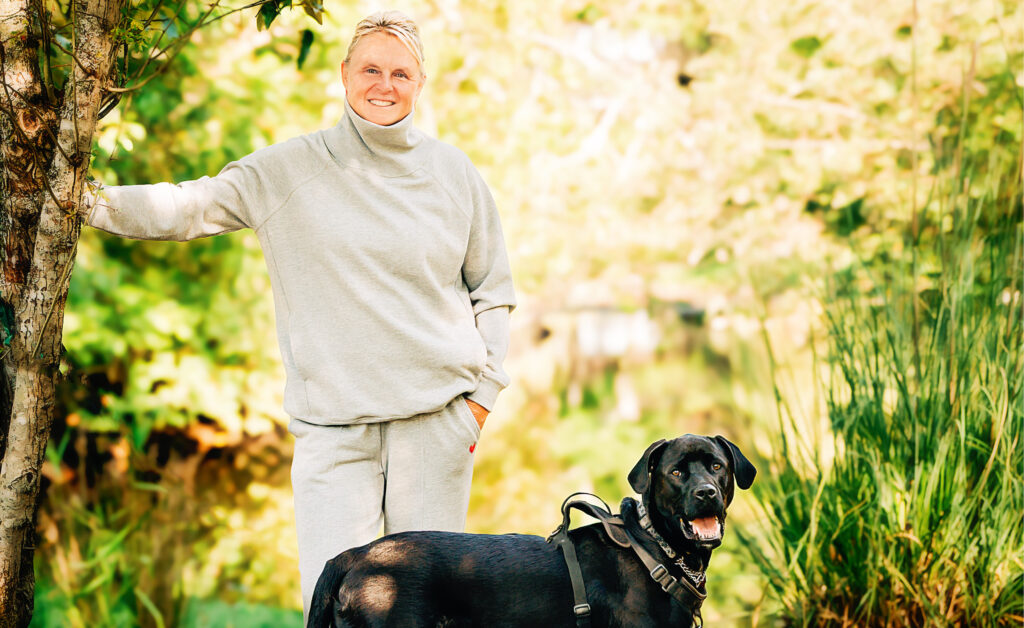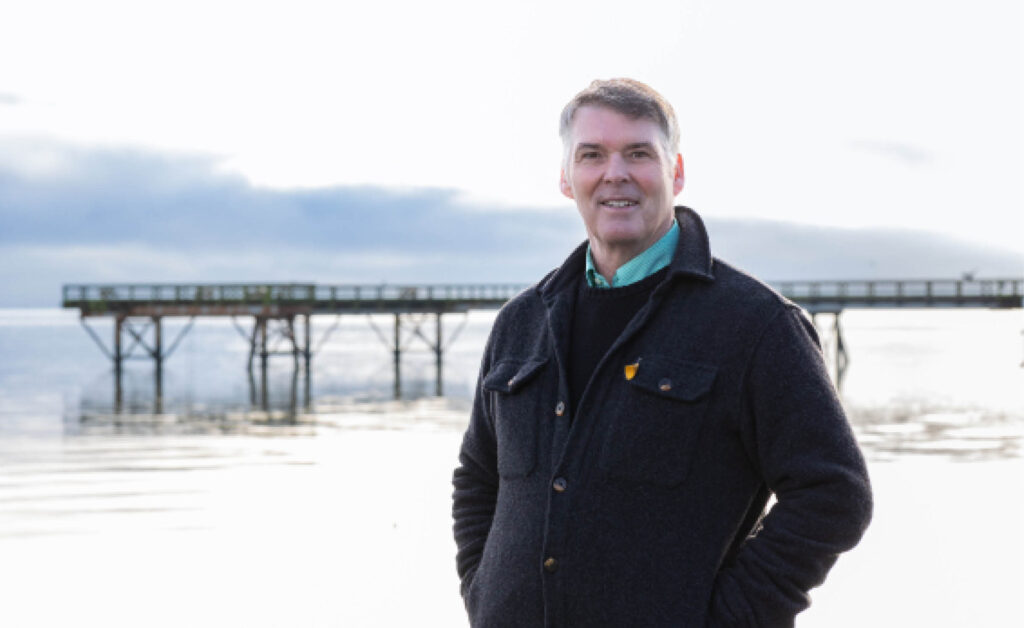by Mike Dunsmuir, Step One Design –
The first question I ask clients after I establish what they’d like on the inside of their house, is what they want the outside to look like.
Choosing a concept for a home exterior is hugely important, as the exterior style is what most people connect to their dream home. I initially boil down the question to the two ends of the spectrum. Do you want traditional or modern? Most folks can answer without blinking an eye, such as: “I don’t want modern,” or “I want something more edgy.” We then build the concept from there.
Even if you aren’t building your own dream home, dreaming of one is nice, and picturing what would happen if you won the lottery and had the chance to design a custom home. So what style are you? And what’s the difference between the new and the older styles we see on TV and all over the internet?
From the two ends of the spectrum we can slide the scale in either direction, from the historic and ornate Victorian, to the Arts and Crafts, through to our version of West Coast Contemporary, and finally onto Modern design. Without being a purist or an architectural elitist, I like to simplify things in the context of designing homes within our region, keeping my clients within realistic budgets while designing pleasing homes to look at.
I think we all know what Victorian style is, the ornate dollhouse look; while Arts and Crafts is gables, steeper pitches, siding and shingles, and tapered columns on stone bases. West Coast Contemporary is our version of modern (see above photo). It’s a mixture of low slope and flat roofs with wood siding, accent rock and timber braces. Finally, modern is clean, boxy, nothing sloped, lots of glass on the rear and maybe as much seen from the street.
But hold on, there is a place right in the middle that is trending and being reinvented. It’s labelled as Transitional, likely rooted in the Frank Lloyd Wright, Prairie style of the early 20th century. It gives us a definitive bridge that can fill the gap between a traditional look and contemporary design. To achieve this look, I go with a lower pitched, hip style roof on the uppermost roof then add horizontal flat roofs and vertical columns in between floors creating a transitional mix. You can add a metal accent roof and stucco in places to set the tone and texture. Contrasting colours can help it pop.
Other notables we are seeing trending are Modern Mountain, which is an alpine with “Whistler” look, consisting of timber frames, heavy beams and braces, some river rock and lots of wood.
I see residential design in our area defining its own style more and more, developing new ways to introduce new ideas into traditional design styles. Typically, our wood frame construction has defined coastal homes, but with new energy efficiency guidelines and methods, development of composite exterior finishes, and advances in engineered wood products and roof trusses, the home owner today has more options available to individualize their dream home.




