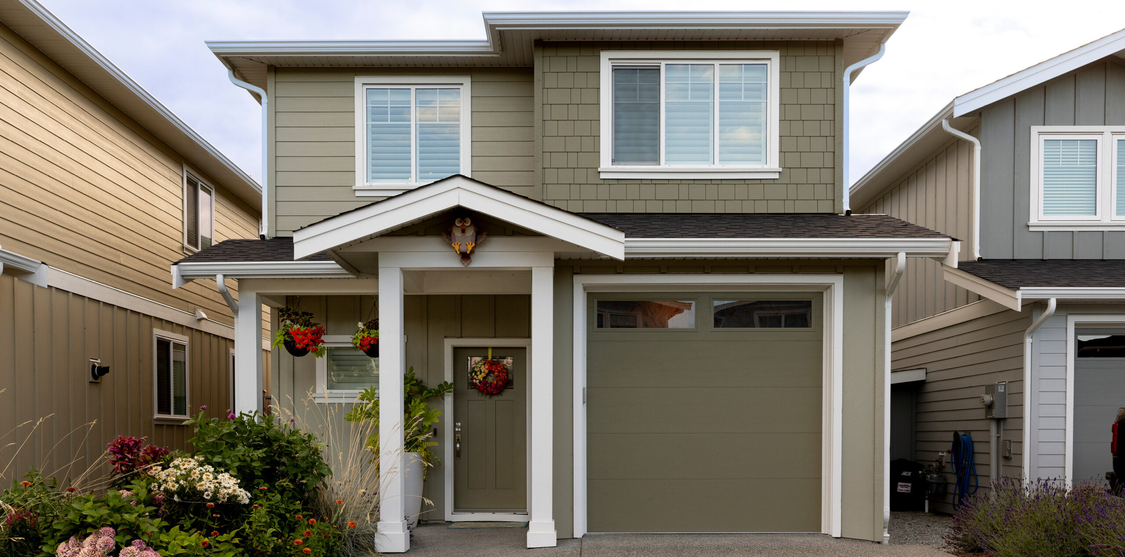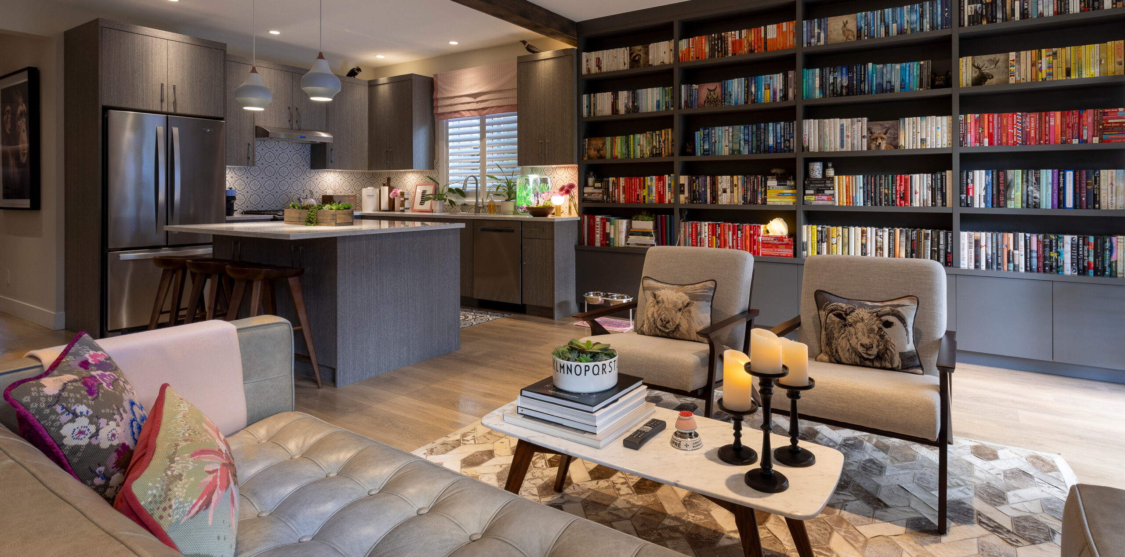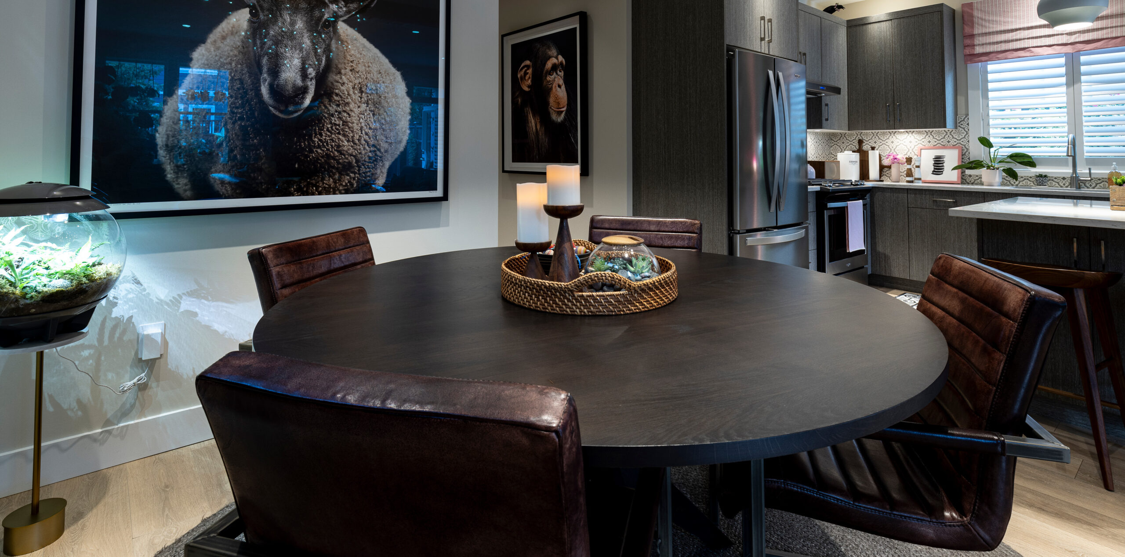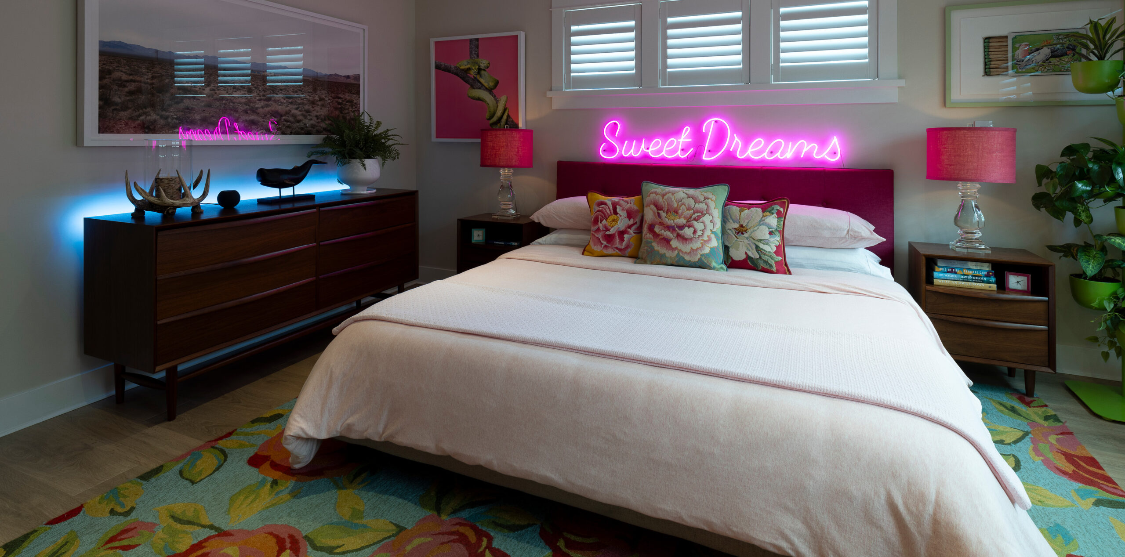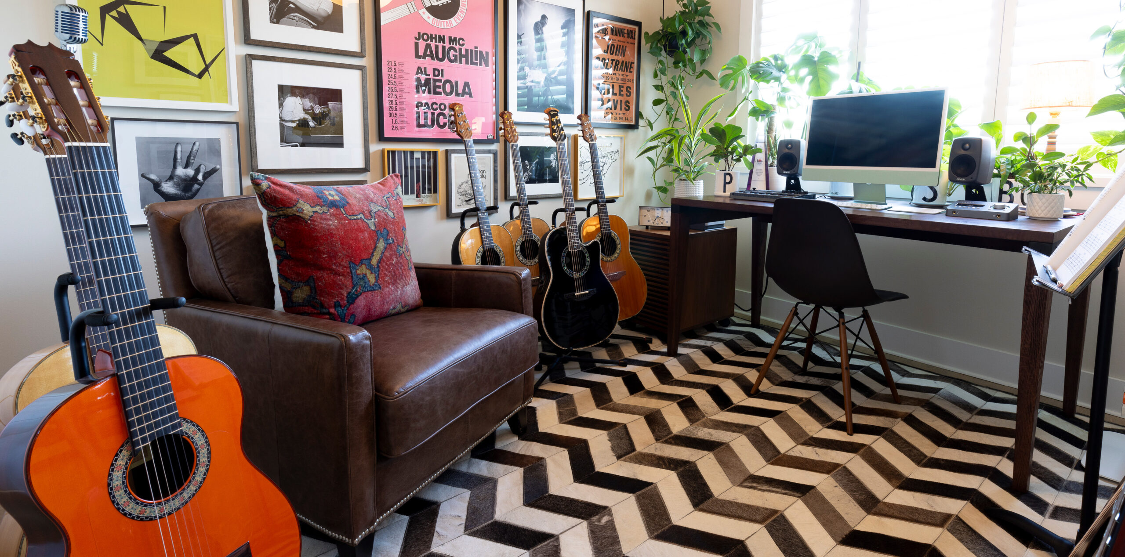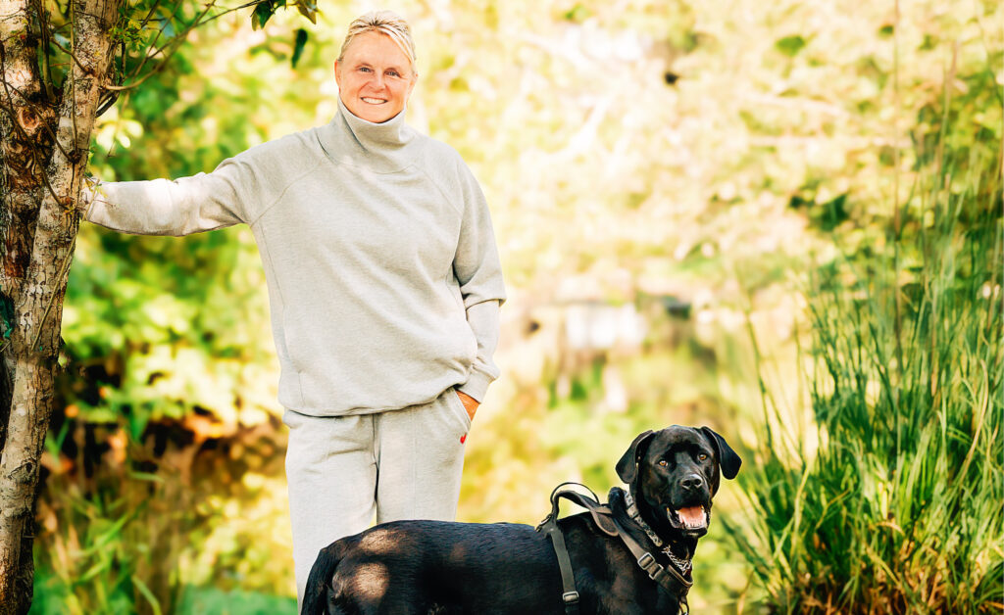by Janice Henshaw | photos by Leah Gray –
Amy says their new 1,986-square-foot home off John Road in North Saanich was tastefully finished, but “we wanted to add some colour, have some fun and make it ours.” Completed in 2021 as a collection of 21 single-family homes beside North Saanich Middle School, the three-bedroom home has an open-concept design with nine-foot ceilings on the main floor.
Quality features include a quartz-topped island in the kitchen, glass doors leading out to a covered patio and a fenced backyard. It is a high-efficiency home with a heat pump, on-demand hot water, a heated garage, and an EV car hook-up. The main bedroom has walk-in closets and an ensuite with a heated floor. Amy and her husband Moe bought the house in time to have the builder upgrade the electric fireplace to gas. Because they have a much-loved bloodhound called Maybellene, they requested laminate flooring on the upper level instead of carpet.
This home differed significantly from the Toronto semi-detached home they had lived in for over 10 years in the Leslieville neighbourhood, just east of the Don River. They had renovated their kitchen and particularly liked the floating barn-board shelves highlighted from underneath by LED lights. Two other favourite features included a living green wall and a long wall of custom shelving housing their huge collection of treasured books. Amy said she loved that home’s character, and once they had purchased their new home, she asked her husband Moe: “How are we going to change it into something we love?”
Amy’s mission focused on transforming their home into an aesthetically-pleasing space for a reasonable budget. The changes included adding white California shutters and soft fabric valances. Light fixtures were upgraded, more dimmer switches were added, and the kitchen backsplash, which was dark brown and shiny, was replaced with much lighter Cuban-style concrete tiles. Faux barn wood in a darker tone was added to the ceiling beam because they wanted some texture and to reduce the room’s whiteness. Amy applied peel-and-stick wallpaper to liven up walls and ceilings. Higher-quality bathroom and ceiling fans were installed, and even the plastic components in the bathroom sinks were replaced – they had made the sinks look cheap. These were small changes in some ways, but good ones in moving the house’s interior to align with the couple’s tastes.
Modern artwork is a predominant feature in their home. Moe, a professional photographer, and Amy feel that you should go as big as possible with photos and other artwork; the large photographs make a statement. Photos by Maureen O’Connor from Toronto show animals – some from local sanctuaries – photographed on-site in crumbling houses or other building locations. According to her website, she wants her photos to “ask questions about how nature and the built environment intersect. She sees these spaces as transformative, evoking memory and showing the beauty and fragility of the animals and the architecture.”
Other huge prints include animal photographs by Peter Samuels of San Francisco and Fantastical Feasts by Claire Rosen, including elephants in one and rhinos in another, feasting at a table. A photo of a huge bright-eyed sheep at Amy and Moe’s dining table adds to the mood. In the corner is a globe-shaped terrarium, and they have added a partial artificial green wall and candle sconces. The dining table chandelier is airy and evocative of spring blossoms.
Pink is a warming theme: an aquarium with lights sits on the kitchen counter beside a pink-topped light globe, a pink dish towel hangs from the oven door, and some photos have a pink strip in their inner frame. The main bedroom has a vaulted ceiling, pink lamps, a snake photo with a pink background, and a pink-lit “Sweet Dreams” above the cerise headboard. A print of “Jackie” with oversized eyes and sunglasses wearing her pink suit adds another pop of colour on the wall between the built-in closet and the ensuite. (Print by artist Michelle Vella).
Moe’s music room is inspiring, with stacked books, nostalgic posters and photos of famous musicians, and a handsome collection of guitars. A grey-and-white star carpet lines the stairs leading down to the main floor. To add contrast to the white railings, Amy painted the handrail a warm brown. In a significant change, the two-storey main wall was transformed from an “oh, so boring beigeness” to a dramatic slat wall that adds texture and reflects the light differently due to the vertical channels.
Outside, Amy has added a comical owl over the front porch, hanging baskets, and a colourful wreath on the front door. In the backyard, two mint green Adirondack chairs face the flower garden and new dogwood tree. Amy says she loves being outside, and her number-one thing has always been hiking to beautiful places with her dogs. She takes Maybellene for a 10- to 12-kilometre walk each morning, and as most dog owners know, this is a great way to meet new people.
Amy has never applied for a driving licence as she always biked or walked in Toronto. She is glad to leave behind the -20° to -30° mornings and the blizzards she rode through to work; Amy taught children with special needs for 30 years. These mornings, she is up at 4 a.m. to ride her indoor Peloton bike three days a week. Amy has made her exercise room special by adding a lit Buddha fountain and glowing rock lights on the floor. On her “rest” days, Amy bikes into Victoria and back. At 55, she is truly a woman with great energy!
Positive reviews from friends living on Vancouver Island, workplace changes and Covid all had a bearing on their move to Sidney. But before they made any plans to move from Toronto, Amy, in a chat with Moe, said: “One day, we’re going to live by the ocean where we can see whales, and we’re going to move our favourite plants to our new garden. A couple of months later, this plan just unfolded and wow, here we are, living by the ocean.” Amy and Moe have created a colourful, fun, and charming home they love.


