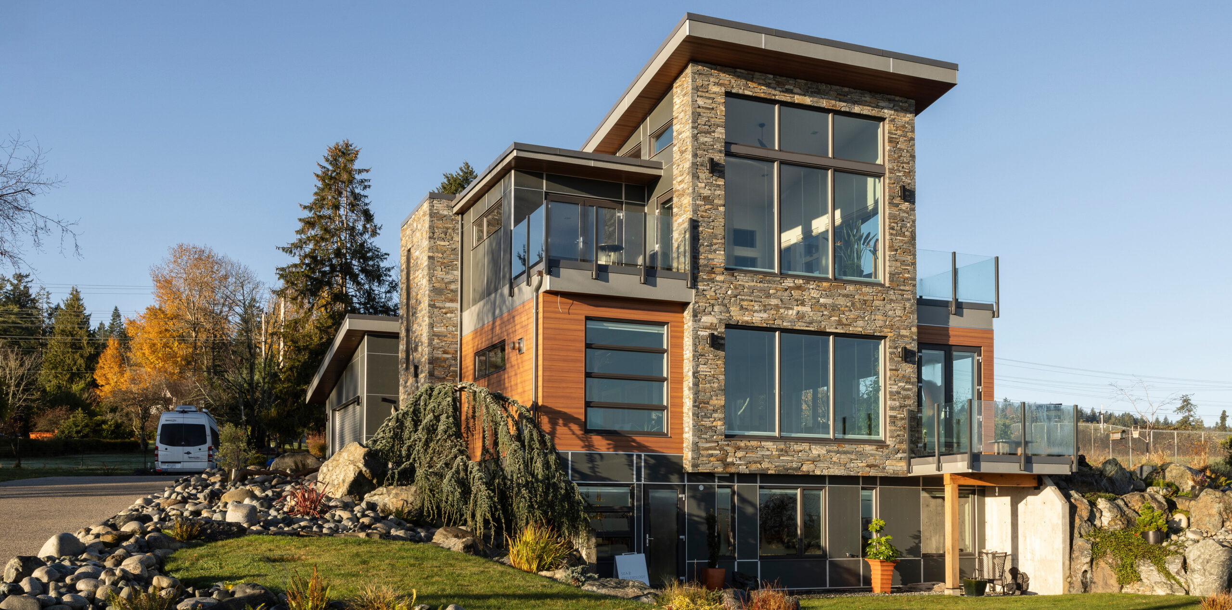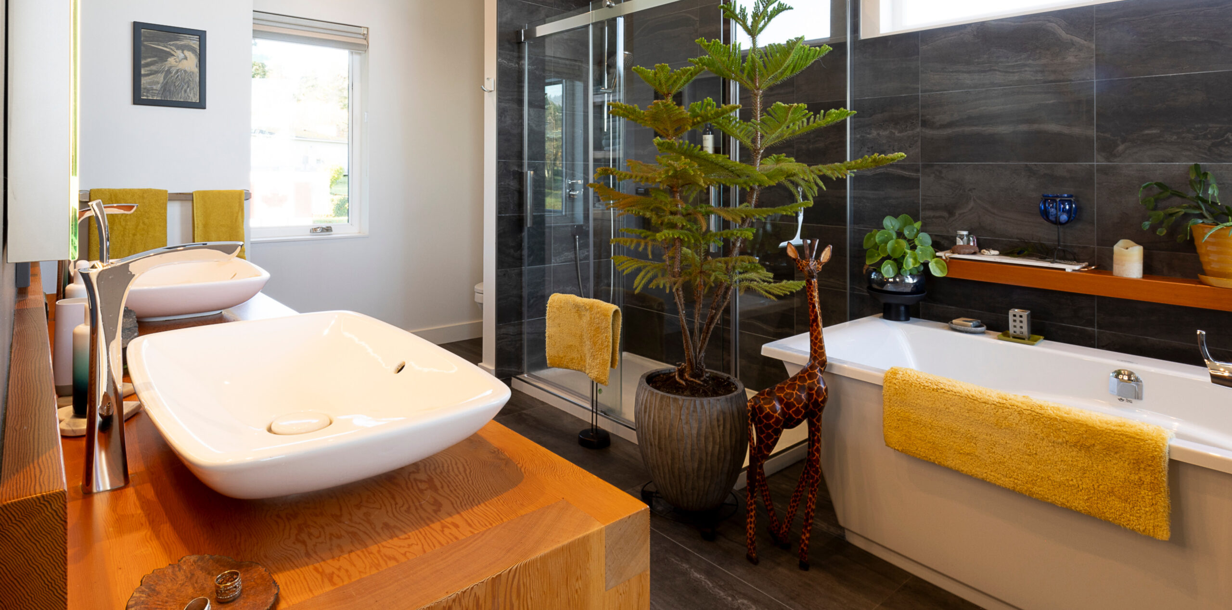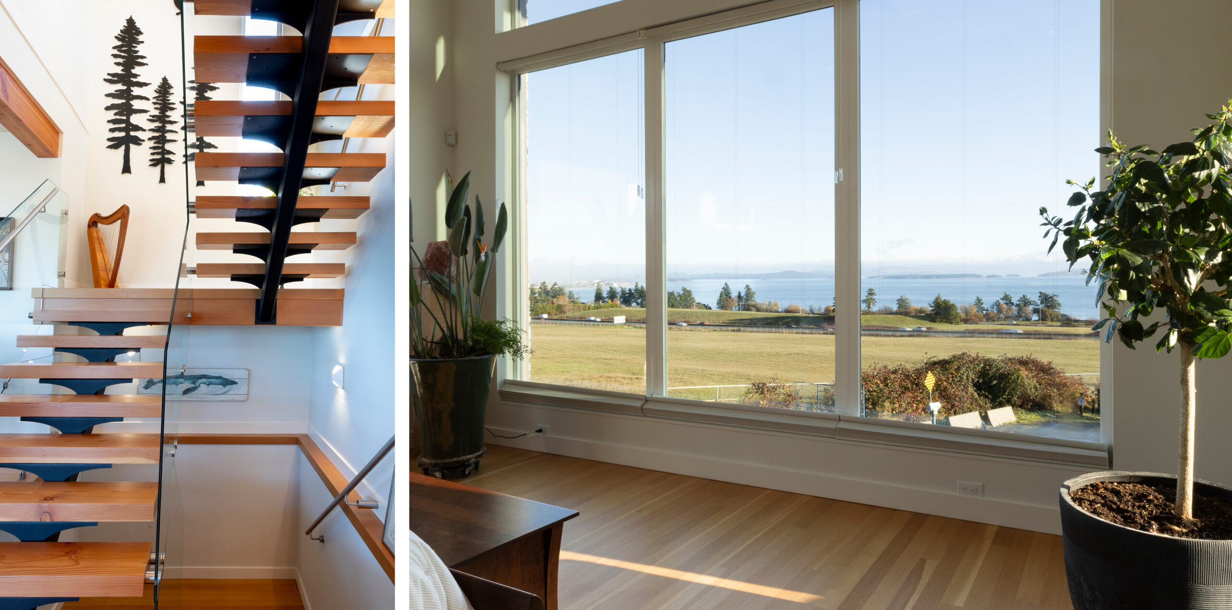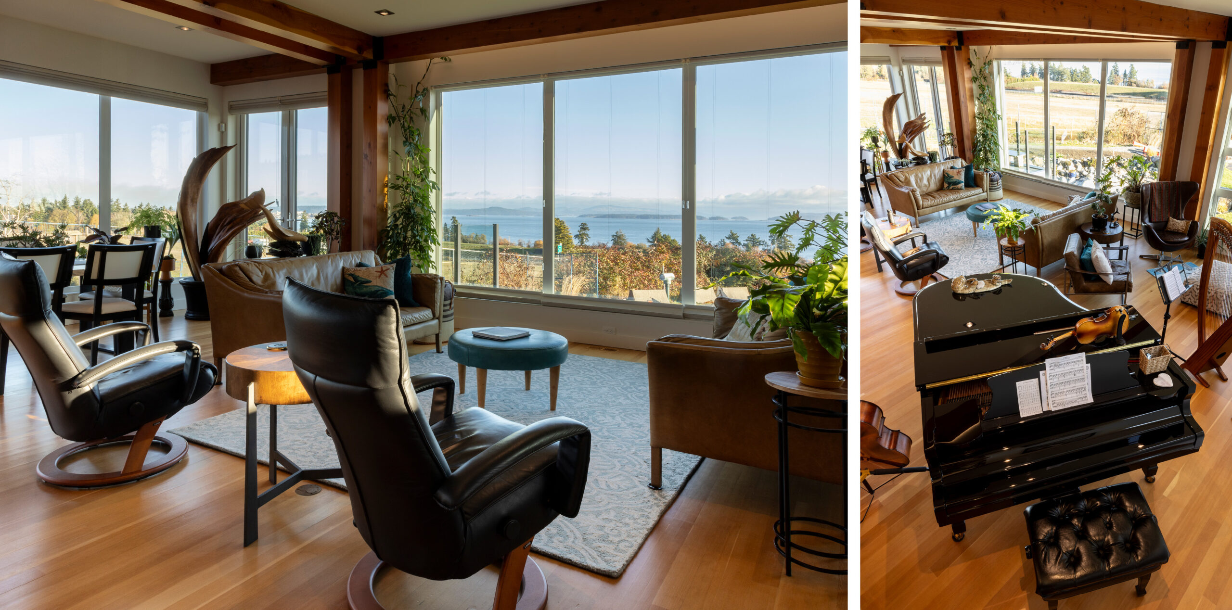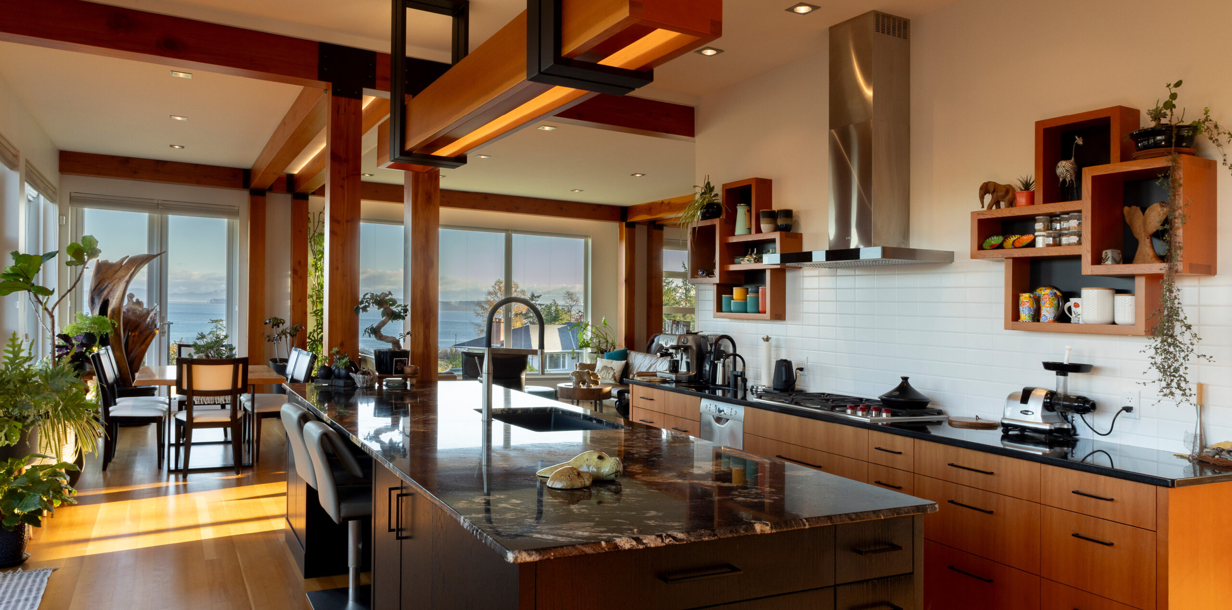by Janice Henshaw | photos by Leah Gray –
Built on a terraced slope, the 4,503-square-foot home rises in splendor against the blue winter sky. Slanted roofs, French doors and huge windows add sophistication and a dramatic flair. Beautiful stone walls on the exterior provide texture and rich earth colours. In fine contrast are grey Hardie fibre cement panels trimmed with white architectural lines, and Longboards that look like smooth finished wood. Formed out of aluminum, they are also used on the soffits. Three decks have glass panels and no top rail to interfere with the lines of the house or the fantastic ocean view.
Architect Silvia Bonet, Partner at Finlayson Bonet Architecture, noted that when they started working on the design of the house, homeowners Betty and Ross had a clear idea of what they wanted and how the space should flow. They wanted openness, height and wood. “The fabulous views need to be appreciated from almost every room, and so the east side of the house facing the ocean was not interrupted by the entrance or any secondary use.” Accordingly, the main entrance, with its courtyard and fountain, was located on the south side.
Silvia designed the house to accommodate sizable family gatherings and provide a sense of coziness and intimacy at other times. “Wood finishes, beams and live-edge details warm the contemporary, minimalist design. The design concept of flexibility provides spaces where family members can be part of the family but also independent.” That resulted in the three guest bedrooms being placed on the lowest level, with a convenient laundry room across the hall, a washroom, and a separate shower room.
Brian Blaine was the primary general contractor; he coordinated and synchronized much of the interior design, following the overall architectural details from Silvia. The airy feel in the home is enhanced by the butterfly switchback staircase leading to the upper level. Designed and built by Brian, it has glass panel sides and thick fir treads supported by a striking black steel stringer.
On the upper 975-square-foot level, Silvia designed retreat spaces for quiet moments. These include the deck off the principal bedroom, accessed through a French door, and the office where Ross handcrafts fly fishing patterns. The light-filled bedroom has a ceiling that soars up to the 14.5-foot end wall, which primarily consists of windows that highlight the stunning ocean view: islands, North Shore Mountains and Mt. Baker.
The inner bedroom wall is open at the top, allowing light to flow into the adjoining walk-in closet, which has custom-built cabinetry and shelving. A wood pocket door opens to the ensuite, which features a floating wood cabinet with lights mounted underneath. Two white vessel sinks with chrome faucets sit below lighted mirrors. A built-in medicine cabinet fits flush into the dark grey pony wall. The freestanding tub has an inspiring view, a chrome floor-mount faucet, and a floating wood shelf. There is a modern walk-in glass shower, also tiled in grey, and a separate toilet room. Bathrooms on the other two floors have vessel sinks with granite countertops; the main floor bathroom has gold-finished faucets.
On the second 1,527-square-foot floor, the kitchen is impeccably laid out. Jack Bell, owner of Thetis Cove Joinery, designed and built the cabinetry and shelving throughout the home. To determine the kitchen workflow, Jack asked the homeowners tons of questions to determine precisely where the best place would be for the pantry, baking, barbecuing, prep areas, etc. Ross says that the workflow for the kitchen works flawlessly, whether for two people or while entertaining 50.
The four- by 12-foot island countertop is black granite imported from Brazil; it is seamed in the middle to form a butterfly. Minerals in the rock add contrasting colours. There is a heated portion in the indented seating area because Jack said people will sit on the island stools to chat while a meal is being prepared, and their arms will get cold as they lean on the granite. Without heat, the rock is 11 degrees colder than body temperature. As Betty said, Jack thought of every possible detail: “He is an artist and perfectionist.” Against the windows is a 14-foot live edge bar – a great place to eat and admire the view.
Other impressive features in the kitchen include upper framed wood shelving with the wall behind them painted black to contrast with the dishes on display. Streamlined fir cabinets are finished in a transparent stain on the inside of the island and painted black on the outside. A unique detail – the recycling, compost and garbage cabinets can be opened with the pressure of a knee. There are two Bosch dishwashers, one beside the small counter sink and a second larger one beside the double sink in the island. Other appliances include two Fisher Paykel wall ovens, a Sub-Zero fridge and a Wolf gas cooktop. The striking overhead light fixture is built of fir, suspended from the ceiling with two black metal brackets. A Control4 Smart Lighting system can be programmed to control all the lights.
Numerous plants thrive in the streaming light; they add an airy, natural look to all the rooms. Off-white walls are enhanced with West Coast paintings and metal wall sculptures. The open-concept living room with its fabulous views has a cozy sitting area in front of an inset gas fireplace and, to the side, a glossy black baby grand piano, a locally made harp, and a cello. Next is a larger seating area with couches, followed by the dining area. This home has an elegant and luxurious feel, enhanced by the Douglas Fir floors with golden streaks, high 10-foot ceilings, and handsome fir beams.
The outside grounds have been landscaped with 10 truckloads of rock. A waterfall built on the highest piece of land streams down through meandering river rock. Two whimsical wooden bridges and a fire pit surrounded by fir slab benches add to the low-maintenance landscape design. The stamped concrete patio conveniently situated next to the secondary utility entrance and kitchen creates ample outside space for dining and relaxing. Vegetables grow in raised beds, and there are young fruit trees and ornamental shrubs. A greenhouse protects colourful cactus gardens bedded in driftwood containers. Rock walls create space for a front lawn, and rock steps lead to a pathway that circles the house.
This house’s striking West Coast design and meticulous artisan woodwork add up to a 10/10 rating. It’s a gorgeous, thoughtfully-designed home with a spectacular view.


