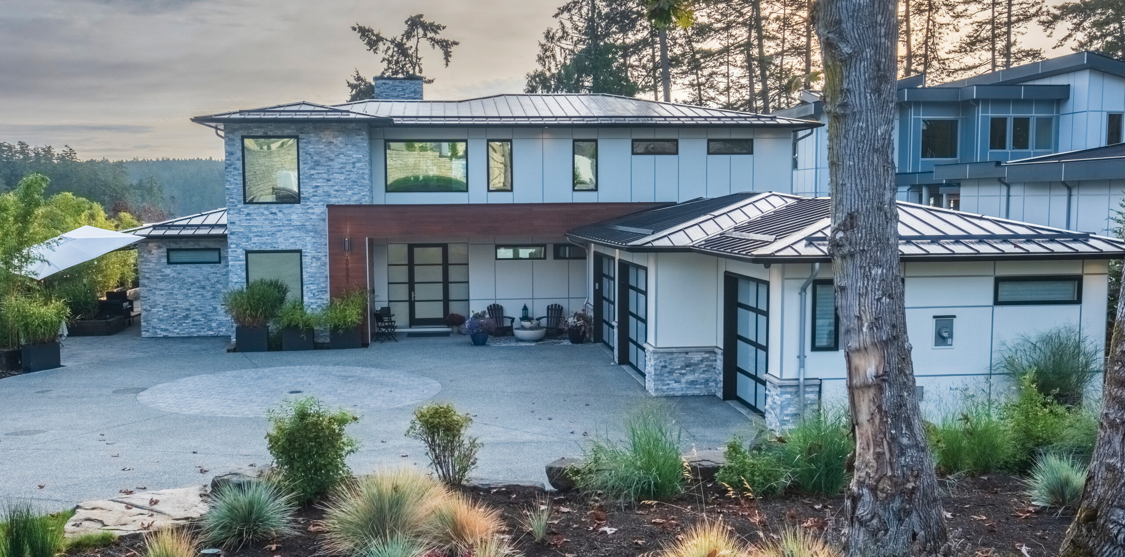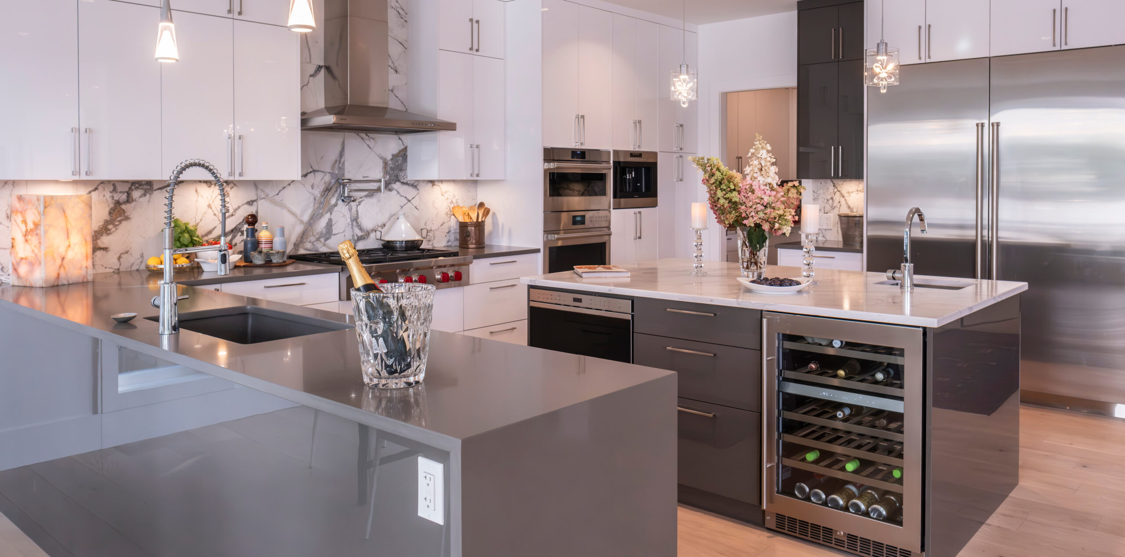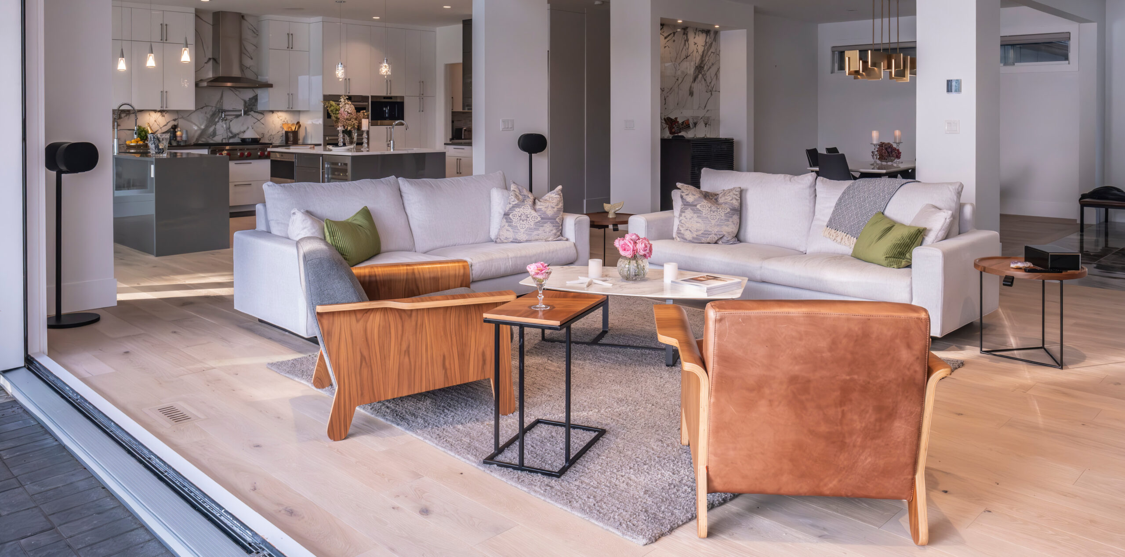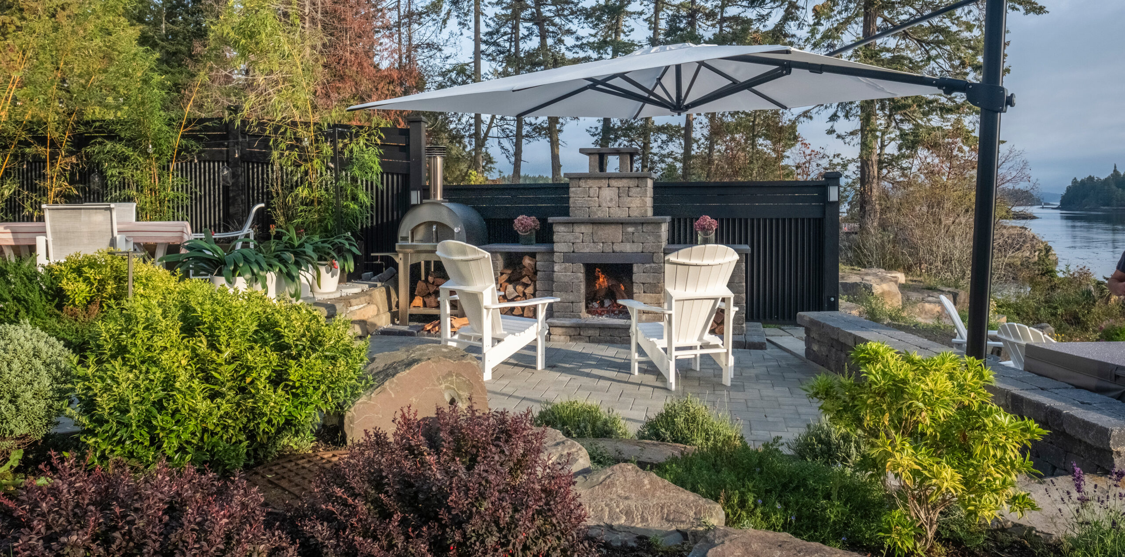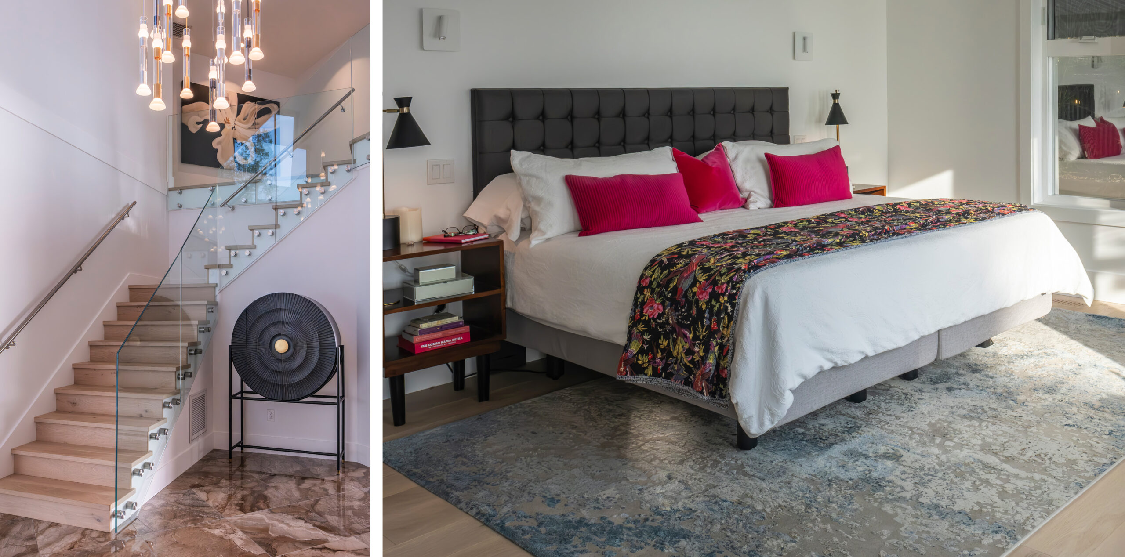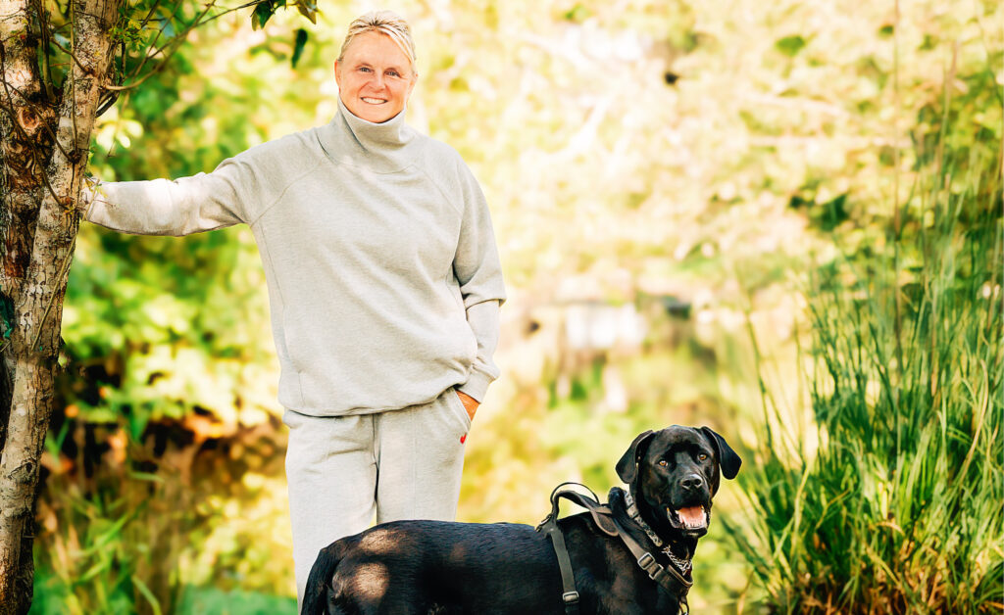by Janice Henshaw | photos by Tanya Murchie –
The new wood-fired outdoor pizza oven from Italy is heating up. What to do until it’s ready? New homeowners Chris and Amy can relax in their jacuzzi hot tub for a before-dinner soak. Or they can sit on the patio in front of their outdoor fireplace and enjoy a beverage and appies served from the fully-equipped outdoor kitchen and bar. A third option is to stroll down to one of their two beaches on Curteis Point and enjoy the wildlife and intriguing variety of boats sailing by. Chris says they love their location; if they don’t feel like cooking dinner, then the Fox and Monocle Café – a bakery in the morning and a restaurant at night – is only a short walk away. What fabulous options!
As can be expected, the open concept main floor is striking when you enter the two-storey modern contemporary home. It features oversized glossy porcelain tiles, an exquisite chandelier and a ceiling that rises to a dramatic 20 feet. Opposite the entry is a deluxe Nana Wall – a folding glass wall that fully opens to the eye-popping view of the sea. “One of the things we love most about our incredible home,” said Amy, “is how light moves throughout it from dawn to dusk, creating beauty everywhere.”
Large picture windows ensure that all kitchen activities access the incredible view. A modern mix of glossy white and grey cabinets are from Harbour City Kitchens. Countertops and tables are either quartz or marble. High-end appliances include a Sub-Zero fridge/freezer, a propane-fueled six-burner Wolf stove with a pot filler mounted on a porcelain tiled backsplash, a steam oven and a convection oven. The seven- by five-foot island houses a microwave and a bar fridge. A fine addition is the Wolf built-in coffee system.
Other areas include a chef’s pantry, breakfast nook and a formal dining area. Power blinds from Hunter Douglas, acoustic panels next to the elegantly tiled gas fireplace, and dimmer switches for all the lights have recently been added. The linen couches in the living room area are from Gabriel Ross in Victoria. Two heat pumps handle cold or hot days, and a heated five-foot crawl space takes care of the lovely white oak plank flooring, giving it a nice warm feel for bare feet. A new air exchanger filters out stale inside air and replaces it with fresh filtered air.
The high ceiling over the living room space created many reflections of sound waves that made it both hard to hear and noisy at the same time. Chris said, “Noise-wise, it was like a squash court.” So, they transformed it into a loft, which they now refer to (depending on the beverages being served) as the Scotch Room, Champagne Bar or Sky Lounge. A minibar and a few Air Canada napkins are planned additions to contribute to the high-flying atmosphere! The room’s custom railings and open ends add a floating effect. Huge windows, Lange Furniture from Denmark, a great sound system, and the marvelous view make this an exceptional room for relaxing or entertaining friends.
There are many deluxe features in the 3.5 bathrooms, including beautifully tiled walk-in showers with frameless glass doors, soaker tubs, handsome floating cabinetry with movement-activated undermount lighting, vessel sinks, and large mirrors. The main bedroom has an open ensuite and water closet; it has a fantastic ocean view, including Mount Baker on a sunny day. On the upper floor, the primary guest bedroom is equally attractive with its linen drapes and private balcony. The home has two additional bedrooms: a secluded TV/reading room and an office with an exceptional view.
Besides the interior changes to their home, Amy and Chris have also been working hard on their property. They have added over 2,000 square feet of concrete pavers for sitting areas and walkways. New fencing and fast-growing bamboo ensure their privacy. Two powered awnings attached on the north side of the home provide a covered space if inclement weather blows in while they are entertaining guests. A second seating area next to the outdoor kitchen has a gas fire pit table and an extended ceiling with skylights. It is finished with the same gorgeous cedar as the front entry.
Extensive landscaping includes massive rock steps that lead down to the beach and edged terraces built of huge colourful rocks. A 300-pound bronze sculpture of a mermaid gifted by friends is perched on a rock; its prior life was in a yacht that sailed in the Mediterranean. Diverse plants add interesting shapes and range from native plants, ferns and shrubs to bamboo and trees. It would be natural to think that an experienced landscaping crew came in and made all this happen, but Chris and Amy took on most of the work themselves. Over the weekend, they planted 200 bearberry shrubs, an evergreen shrub with sprawling branches and berries native to North America. On the sunny south side of the house, new raised gardens built with sturdy six- by six-foot lumber provide just the right amount of space to enjoy an easily maintained home garden.
The driveway has a striking dark fence to one side with newly planted Portuguese laurel trees and a huge multi-textured shrub garden on the other side. A fountain, pots of flowers and two dark chairs are nestled between the three-car 850-square-foot garage and the street-side entrance to the home. The doors all have sleek dark lines and opaque glass. Hardie fibre cement panels and stone veneer combine dramatically with the dark-framed windows, which have a privacy film that also blocks UV light. Adding another special dimension of colour is the clear cedar soffits and the enhanced trim that highlights the entry.
“When you buy a new house,” Amy notes, “it’s not a home right away; it’s like an empty shop, and then you make a home out of it.” And to be by the sea too – this makes it a very grand home indeed.


