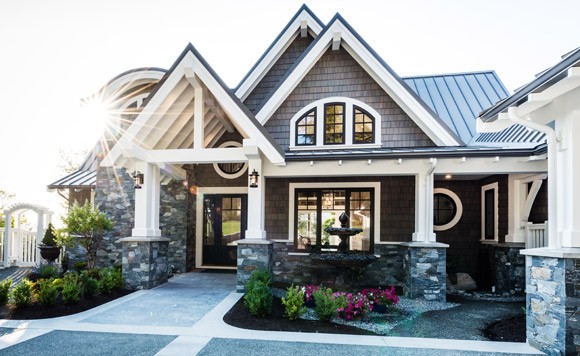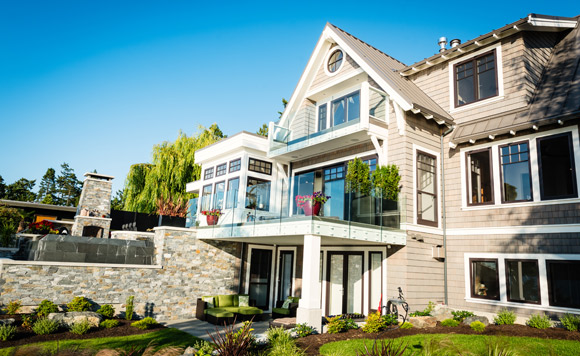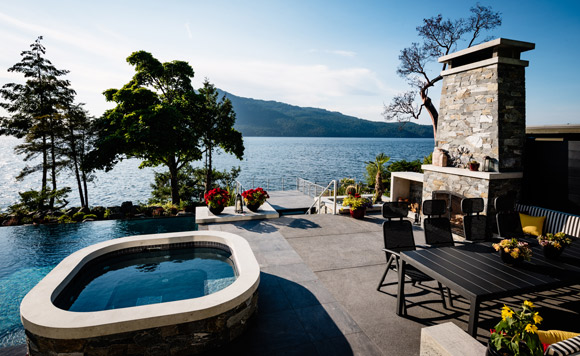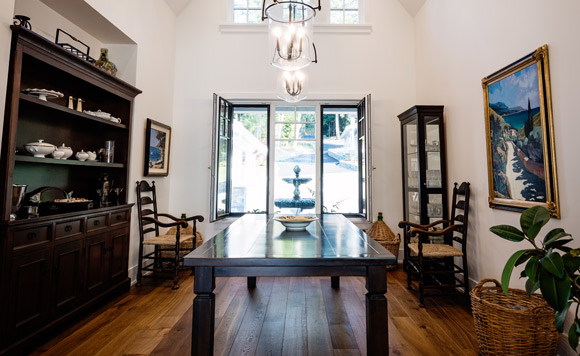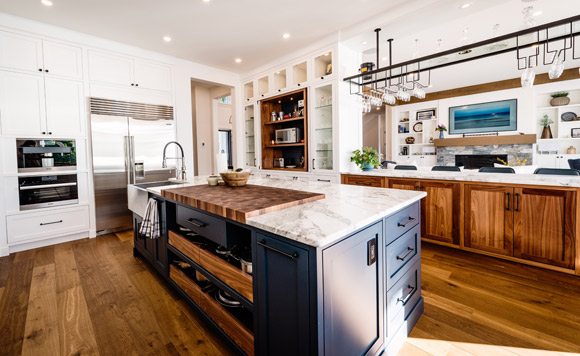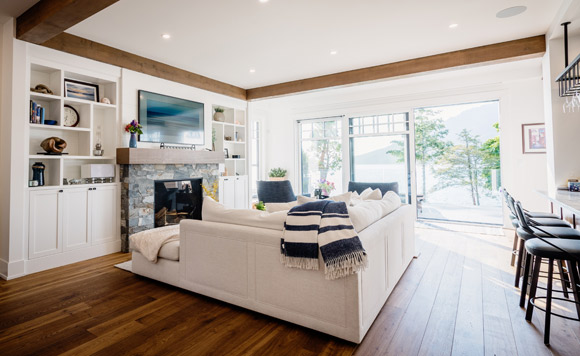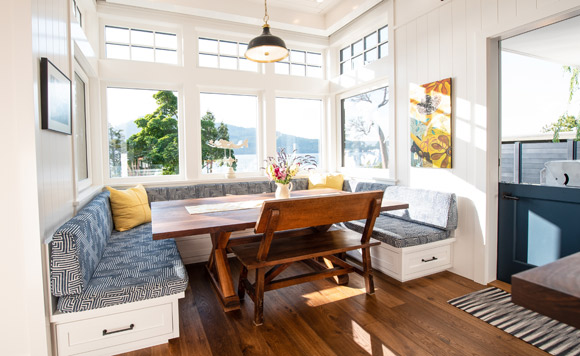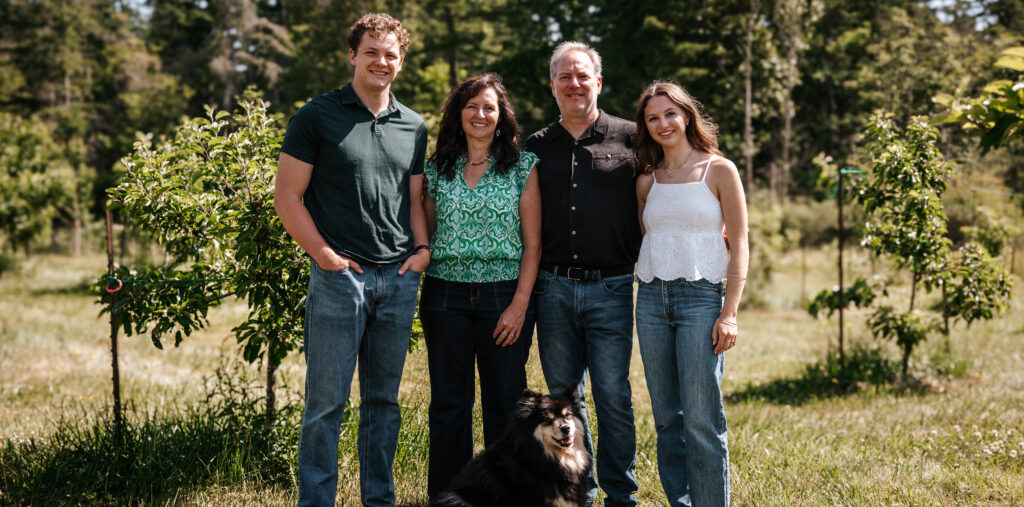by Janice Henshaw | photos by Nunn Other Photography
An ocean-front Deep Cove property in North Saanich has a newly finished 4,900-square-foot, three-storey home that contractor/designer Chris Walker describes as a “showpiece of beauty and craftsmanship.” Chris has been in the design and contracting business for 27 years. He summed up this three-year project: “The challenges were many, but it was an absolute pleasure working with homeowners Jane and Peter. They were fully engaged from the initial design through landscaping. It’s incredibly satisfying to see the completed home, and I know it will be admired by many generations to come.”
Four years ago, when they were looking for a new property or home, Jane said that their main priority was to find something that faced west so they could enjoy the warmth of the afternoon and evening sun. They found a one-acre lot that had the perfect sun exposure and low bank waterfront on Satellite Channel. Across from their home is Salt Spring Island and they can see snow-capped mountains to the north. Tide changes, sunsets, sea birds, otters and watercraft of all kinds; it’s a breathtaking ever-changing panoramic view.
When Jane talked about design with Chris, she said: “I wanted the colours and feel of a Nantucket design, but I also like the farmhouse style, so we combined them both to give the house warmth and depth. They also incorporated some West Coast features too, such as exposed beams. “We had Douglas fir trees milled from our property to build fireplace mantles, beams and the outside house columns. The siding on the house includes K2 stone and cedar shingles stained in warm Chelsea Gray (Benjamin Moore).
Trees planted on both sides of the house add a serene private feel to the property. The landscaping includes arbutus, fir and cedar trees, a Japanese maple, lavender, grasses and native ferns. On the ocean side of the house where the outside living takes place, there are curving shrub and flower gardens, trees and lawn. There is an inviting infinity pool, adjoining hot tub and outdoor shower. A guest change room and bathroom are conveniently accessed from the pool. To host social gatherings, Jane and Peter have an outside roofed kitchen that features a gorgeous wood-burning stone fireplace. The kitchen includes a gas barbecue, gas power burner for crab boils, stainless-steel counters with cabinets, wine fridge, seating area and heaters for cool evenings. And oh yes, there is a deluxe wood-fired pizza oven from Italy.
A fountain symbolizing life, shrubs and flowers highlights the front entry. An arched roof and curved windows complement the traditional shapes of rectangular windows and peaked roofs. Inside the house, clean lines are enhanced by the trim and walls both painted in Simply White (Benjamin Moore). Shiplap-clad walls, porthole windows and brass lamps contribute to the nautical feel. Heated European-style white oak floors add a warm, attractive base, while ten-foot-high ceilings create a spacious, airy feel. In the dining area, the peaked roof rises even higher. Two large glass and brass pendants draw the eyes up to the finely milled dark beams. Highly insulated Gaulhofer windows imported from Germany turn and tilt to bring in a cooling breeze.
The kitchen is a chef’s dream. Peter has worked as a chef and owned several restaurants, so he knows what features achieve the best workflow. It is an inviting gathering place for family and friends to sit and enjoy a glass of wine while Peter whips up gourmet meals. The 9.5- by 4.5-foot marble-topped island includes a custom-built knife drawer that holds over 20 finely honed knives. Other features include a black walnut butcher block and raised bar (Michael Ford design), a large stainless-steel sink for food prep, compost and recycling built-ins, a wine fridge, and even refrigerated condiment drawers.
The lower cabinets on the island are painted a rich Gale Force Blue (Sherwin Williams). Open shelves allow easy access on the working side of the island. Upper Shaker-style cabinets are painted snowy white. The spacious custom-built nook table has wraparound bench seating and huge windows that face the sea. Other great features include a pot filler on the ocean-inspired tile backsplash, a Wolf gas range with two ovens, a steam/convection oven, a built-in Miele coffeemaker, and a Sub-Zero fridge/freezer combo. In the adjoining pantry, a large porthole window lights the room; it has white shelving and a black walnut counter above the white Shaker cabinets. From the covered breezeway between the garage and house, there is a mudroom separated by a Dutch door; it is a useful dry-off area for pets.
Walnut cabinets support the marble-clad bar, which separates the kitchen from the living room area. Two dark blue chairs swivel to the ocean and outside deck or face in for socializing. White cabinets, shelving, and a couch filled with large comfy throw pillows contrast beautifully with the gas fireplace’s dark beams, mantle and stonework. The flat panel TV highlights art.
To reach any of the three floors, you can walk up the handsome staircase designed by Chris Walker; the dark-stained handrail and treads are European Oak, while the spindles are painted white for a striking contrast. Or you can board the round smoked-glass elevator.
Upstairs the principal bedroom has a spectacular view, outside deck, and a see-through gas fireplace to the ensuite. The bed faces the ocean, and a shiplap pony wall behind it creates separation as you enter the room. The ensuite is an incredibly lovely spa; it has a frameless glass steam shower with brass fixtures, a white marble-faced wall, ceiling and bench. Cut marble tiles on the floor are from Italy. A sleek white soaker tub sits by a sun-streaming window. There is gorgeous walnut cabinetry, double marble sinks, and a deluxe feature-laden loo.
On the lower level, the wine cellar is impressive; no doubt wine aficionados would agree. The large temperature-controlled room has glass entry doors and a stunning custom-made arbutus and glass wine table built by Matthew Lee. Souvenirs and a wine corking machine add intrigue to the room, as do the many wine bottles that come in all sorts of shapes and sizes. They are housed on open racks and in specially built shelving by Hobson Woodworks.
Looking back on their building process, Jane says making so many decisions was the most challenging part. “She spent many a night into the wee hours researching design ideas,” says Peter. He looks contemplatively out over the water, “This is like living on the top balcony of a cruise ship; that’s what it’s like to sit here and watch everything go by.” Jane adds: ” We don’t take this for granted. We are truly blessed.”


