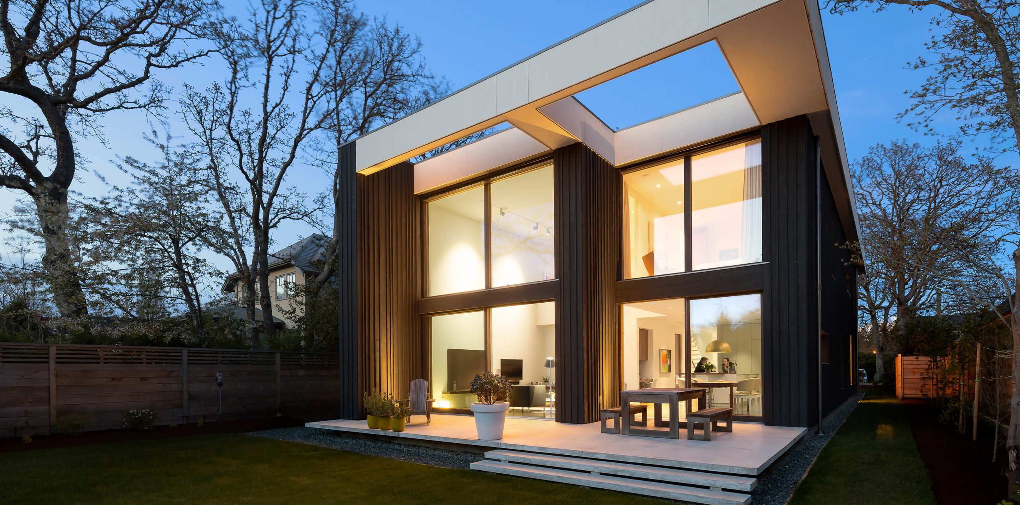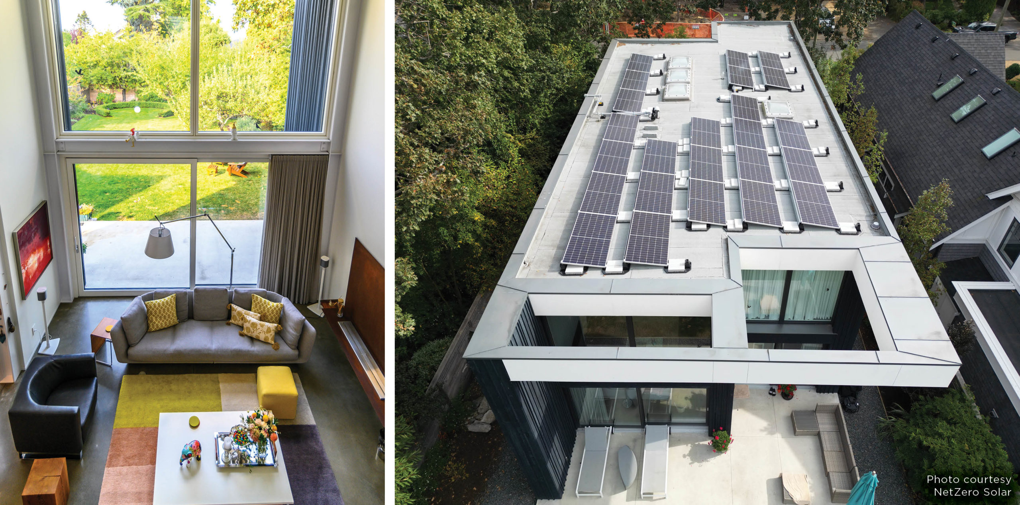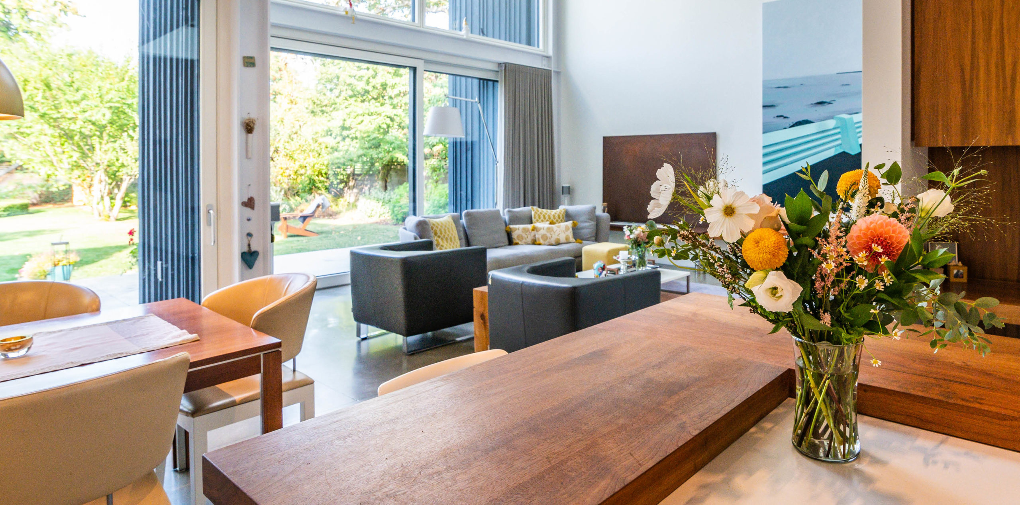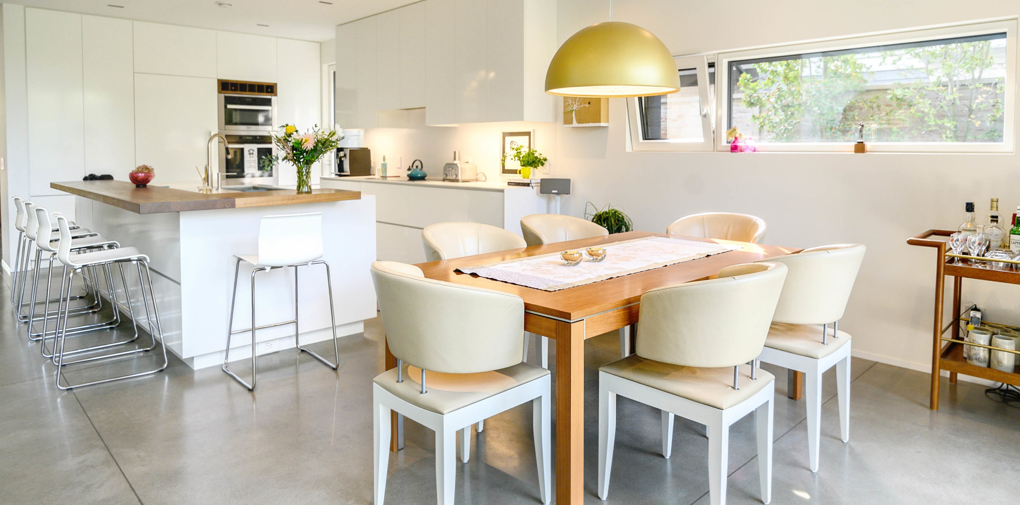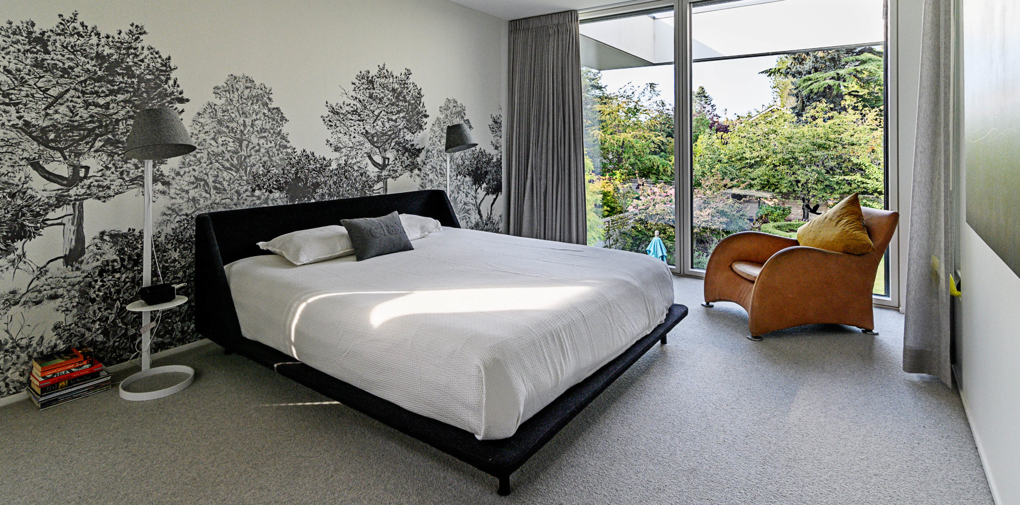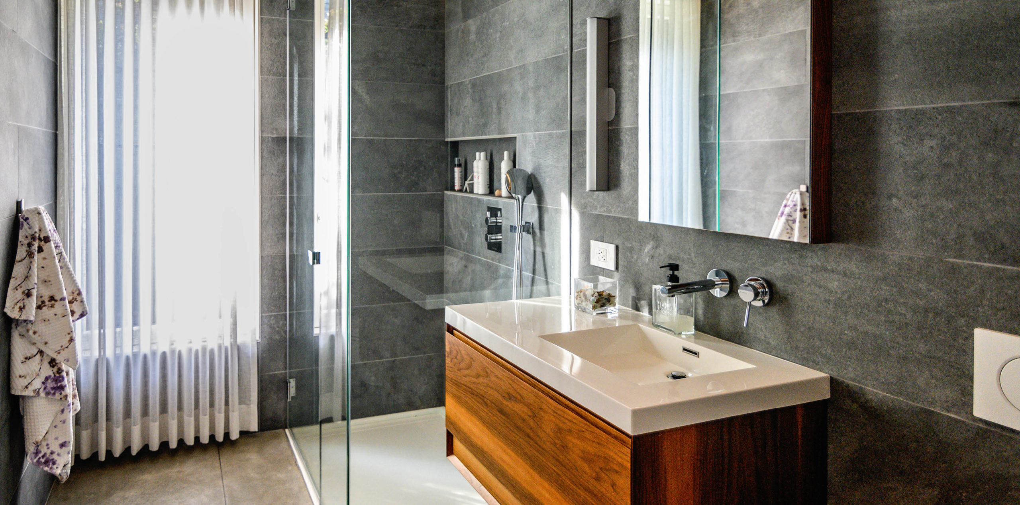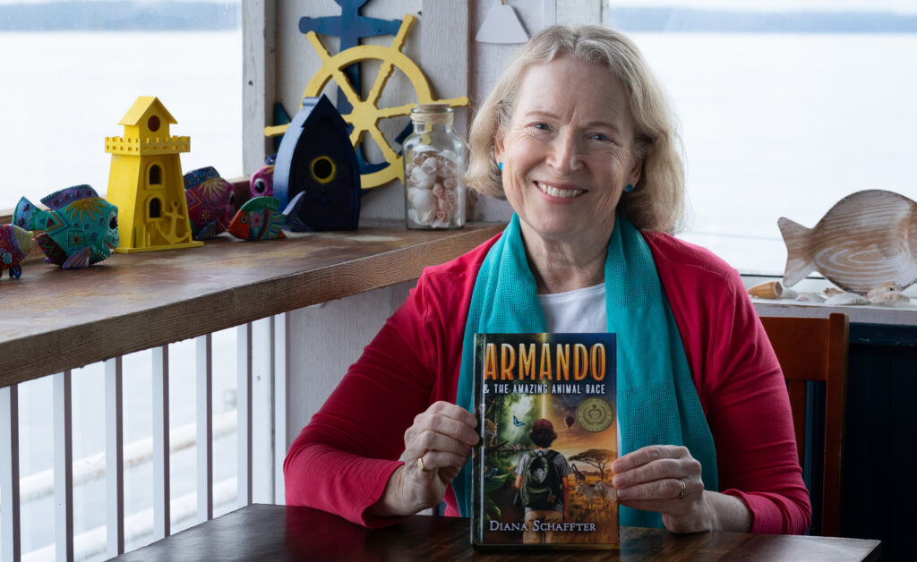by Janice Henshaw | photos by Janis Jean Photography –
“These are exciting times,” says Peter Johannknecht, a Principal at Cascadia Architects in Victoria, B.C. “Whatever we do today might positively impact our climate in 50 to 60 years. On a global stage, it’s quite daunting to really think about that, but at the same time, we can’t just put our heads in the sand. That is why we decided to build our home in a new way; we were fortunate to have the opportunity to build an energy plus home.”
Peter is a certified Passive House Designer and a LEED-accredited professional. He designed their 3,000-square-foot family home to a very high energy standard; it was the first to be certified as a Passive House in Oak Bay. A small plaque by the front door states that the house was approved by an independent third party and is a visible symbol of the quality assurance carried out through the certification.
What does Passive House mean? It is a high-energy efficient building standard developed in the 1990s by physicist Dr. Wolfgang Feist of The Passivhaus Institut in Germany and is applied worldwide. The standard has five essential requirements: 24/7 heat recovery ventilation, triple pane windows, continuous thermal insulation, air tightness, and thermal bridge-free design.
Peter says there is almost no energy loss in the house: “If you think of a section of the house, and you have a red pen, you could draw the insulation layers without lifting the pen off the paper; it would be one continuous line around all the sides; the house is 100% sealed.” In September, the home was certified as a “Net Zero Energy Plus Home,” meaning that over a year, it generates renewable energy onsite equal to, or greater than, what is consumed. The annual energy use includes an EV (electrical charging) station for one vehicle.
How is that possible in Victoria with its rainy grey winter days? A 10.8-kilowatt system was the size of the photovoltaic system needed to turn this house into a Net Zero Energy Plus home. Photovoltaic (PV) technologies – more commonly known as solar panels – absorb energy from the sun and convert it into electrical energy. NetZero Solar installed 24 panels on Peter’s roof. This Victoria company provides energy solutions for residential and commercial clients transitioning to more eco-friendly energy practices.
Jake Cohen, Regional Manager of NetZero Solar, says their company can add solar panels to any home. Their design team calculates the size and number of solar panels. They have software that inputs a whole range of information from the homeowner, such as the building orientation, trees and other structures nearby, kilowatt hours used by the household, days and hours of sunlight, and much more. Then they calculate how much electricity the house will produce in a typical year. Under the net metering system with BC Hydro, excess energy is fed back to the grid and credited to the homeowner’s account. Approximately 5,000 customers are participating in this program.
When NetZero Solar creates a solar system for their clients, they provide an exact payback period which generally ranges between 10 to 12 years. “After that, it’s free power,” says Jake. “Our solar panels should last for 30 years plus.” There are government grants and loans that make the solar transition more affordable. The Canada Greener Homes Initiative provides grants and an interest-free loan for EnerGuide evaluations and retrofits. NetZero Solar helps customers start the process with a registered BC energy advisor who will schedule a pre-retrofit EnerGuide home assessment to determine eligible retrofits.
“These are exciting times,” says Peter Johannknecht, a Principal at Cascadia Architects in Victoria, B.C. “Whatever we do today might positively impact our climate in 50 to 60 years. On a global stage, it’s quite daunting to really think about that, but at the same time, we can’t just put our heads in the sand. That is why we decided to build our home in a new way; we were fortunate to have the opportunity to build an energy plus home.”
Peter is a certified Passive House Designer and a LEED-accredited professional. He designed their 3,000-square-foot family home to a very high energy standard; it was the first to be certified as a Passive House in Oak Bay. A small plaque by the front door states that the house was approved by an independent third party and is a visible symbol of the quality assurance carried out through the certification.
What does Passive House mean? It is a high-energy efficient building standard developed in the 1990s by physicist Dr. Wolfgang Feist of The Passivhaus Institut in Germany and is applied worldwide. The standard has five essential requirements: 24/7 heat recovery ventilation, triple pane windows, continuous thermal insulation, air tightness, and thermal bridge-free design.
Peter says there is almost no energy loss in the house: “If you think of a section of the house, and you have a red pen, you could draw the insulation layers without lifting the pen off the paper; it would be one continuous line around all the sides; the house is 100% sealed.” In September, the home was certified as a “Net Zero Energy Plus Home,” meaning that over a year, it generates renewable energy onsite equal to, or greater than, what is consumed. The annual energy use includes an EV (electrical charging) station for one vehicle.
How is that possible in Victoria with its rainy grey winter days? A 10.8-kilowatt system was the size of the photovoltaic system needed to turn this house into a Net Zero Energy Plus home. Photovoltaic (PV) technologies – more commonly known as solar panels – absorb energy from the sun and convert it into electrical energy. NetZero Solar installed 24 panels on Peter’s roof. This Victoria company provides energy solutions for residential and commercial clients transitioning to more eco-friendly energy practices.
Jake Cohen, Regional Manager of NetZero Solar, says their company can add solar panels to any home. Their design team calculates the size and number of solar panels. They have software that inputs a whole range of information from the homeowner, such as the building orientation, trees and other structures nearby, kilowatt hours used by the household, days and hours of sunlight, and much more. Then they calculate how much electricity the house will produce in a typical year. Under the net metering system with BC Hydro, excess energy is fed back to the grid and credited to the homeowner’s account. Approximately 5,000 customers are participating in this program.
When NetZero Solar creates a solar system for their clients, they provide an exact payback period which generally ranges between 10 to 12 years. “After that, it’s free power,” says Jake. “Our solar panels should last for 30 years plus.” There are government grants and loans that make the solar transition more affordable. The Canada Greener Homes Initiative provides grants and an interest-free loan for EnerGuide evaluations and retrofits. NetZero Solar helps customers start the process with a registered BC energy advisor who will schedule a pre-retrofit EnerGuide home assessment to determine eligible retrofits.
The BC Energy Step Code was developed to bring the design and construction industry very close to the Passive House standard by 2032. Peter’s house has already met that standard and beyond. He says: “We just knew it was the right thing to do.” NZ Builders of Victoria built the house, and Peter says they did a fantastic job. “They are very much into high energy efficient construction, and the air tightness of the house was high quality – driven by their skills and attention to detail.”
The two-storey house floats on eight inches of insulation. Its two- by six-inch walls are insulated within the cavity and have another eight inches of exterior insulation – the walls are rated between 50-60 R-Value. To reduce thermal bridging, the siding hangs off the structural wall. (Thermal bridging is where gaps in building insulation allow heat to be lost.) All windows are triple-glazed, which has the added benefit of contributing to a quiet house – outside noise is greatly lessened or non-existent.
On this day, the house is lovely and warm; sunlight streams in through the large windows, passively heating the home. There is no conventional heating system other than a heat pump for the domestic hot water. However, some heat can be created by moving water from the hot water tank into the main concrete floor as a heat sink if necessary. Upstairs, the two bedrooms have no additional heat, but the bathroom has electric heat under the floor tiles. The living room has an ethanol fireplace that provides a cozy ambience; it can heat the house very quickly if needed.
An HRV (heat recovery ventilation) system ensures high indoor air quality 24/7; it brings fresh air into the home while sending stale moisture-laden air outside. The incoming air is filtered to remove smoke, pollen and other particulate matter. The heat in the exhaust air is conveyed to the incoming air by a heat exchanger. “The house is like a thermos,” says Peter, “It works when it’s cold in the winter or hot in the summer, maintaining a comfortable temperature.”
In the kitchen there is an induction stovetop with a range hood filter that pulls in the cooking air, filters it, and then blows it back into the room. The cabinets have a low VOC (volatile organic compound) white paint finish with no formaldehyde. Built-in Miele appliances add a deluxe convenience. Additional lighting is provided by LED pot lights in the ceilings and very cool LED blade lights from Italy – a row of tiny spotlights you don’t see unless you are standing underneath them. In the laundry room, an energy-efficient heat pump dryer functions without an outside air vent.
Peter notes that the Net Zero Energy Plus design is a very achievable standard now, but many people believe they must compromise on their living standard to obtain it. “The truth is that they don’t have to anymore. There is a lot of talk about granite countertops, media rooms and types of finishes, but how well insulated the building is or how much energy it uses – that’s just not a sexy topic. We must be committed to all doing our part in reducing our environmental footprint. It is easier than you might think.”


