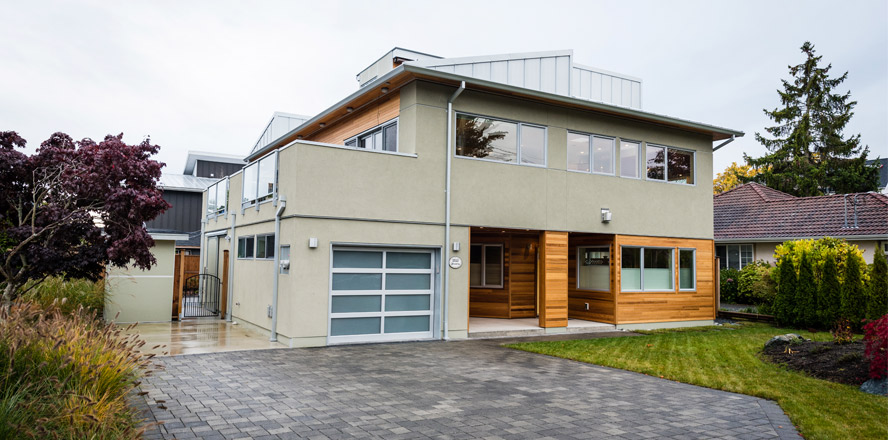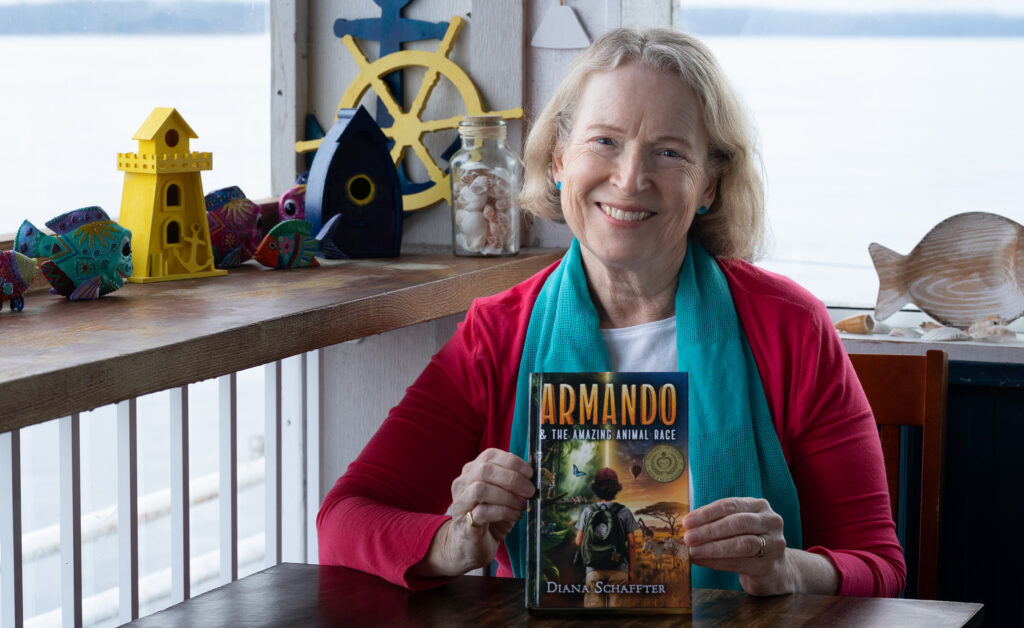story by janice henshaw, photos by Nunn Other Photography –
After living in 14 homes since they were married, Ian, a retired air force helicopter pilot, and his wife Linda, who works in Sidney, know what they like in a home. When they first decided to move to Sidney, they looked for a home that was walkable to downtown and included a ground-level in-law suite. Because of Ian’s post-retirement work with Emergency Management BC, they were also keen to create a home that would be independently powered in the event of an emergency.
Unable to find the “right” house, they purchased a lot with a tear-down house and worked with design consultant Randall Recinos. They wanted a three-bedroom, three-bathroom home with a connected suite for Ian’s mother and an elevator so that, when needed, she can easily access the main second floor for meals and visiting. They engaged project manager Dave Fallows of Horizon Pacific Contracting and were clear that their focus was on a quality build. In fact, they wanted Horizon to certify it as a “Mike Holmes” approved home – a home that goes beyond residential standards from construction to final inspection.
The home contains numerous features that both save energy and help increase preparedness for emergencies. As part of the quality build, the crawlspace stays warm due to its insulated concrete forms (ICF) that remain in place and add insulation to both the inner and outer sides of the foundation. Dave says that the spray foam in the majority of the exterior walls also helps to prevent heat loss. “Ian and Linda wanted everything done to make the home as efficient as possible. I know this is their ‘forever’ home, so going the extra mile on the small details was never questioned, it was just done and marked off the ‘to do’ list.”
In the event of a power outage, they have a wired-in generator that will automatically start up and power the lights, plug-ins for phones, computers, and radios, hot water, fridge and freezer. On the roof, there are 28 solar panels ($28,000 installed) that provide up to a maximum of 7.4KW of electricity on a sunny day, along with increased resilience in the case of power outages. The solar panels’ estimated payback time is 17 years. Excess power from the panels is sold back to BC Hydro under the Net Metering Program and that leaves Ian and Linda with a rather delightful hydro bill of $7 every month from May to December.
A partial rooftop deck provides ocean views and room for a luxurious hot tub and appetizers and beverages can be brought up from the kitchen via a dumbwaiter. On the main floor, light flows in from a skylight and a row of windows along the north and east wall. This orientation provides lots of light but avoids the overly hot and bright exposure of a western view. Windows are also above the fridge, oven, induction cooktop and main sink.
Nine-foot ceilings add to the spacious open feeling of all the rooms and the open concept design and oceanside deck means there is plenty of space to host large gatherings of friends and family. The white quartz-topped seven- by four-foot kitchen island provides a second sink and serving counter. A shelf-filled pantry has room for a full-size freezer. Splinters Millworks in Sidney built the lovely white oak cabinets. A built-in appliance lift stores the mixer/food processor on a shelf and brings it up to counter height when needed.
Above the dining room table there are dimmable LED lights in a dropped ceiling lightbox. Two gas fireplaces and heated oak floors provide cool weather comfort along with a heat-recovery ventilation system (HRV) that captures heat from outgoing stale air and warms up the incoming fresh air. Stairs down to the ground floor are lit from the side and have a sleek stainless steel handrail.
Instead of bathtubs, there are showers installed in the three bathrooms and they all have attractive safety bars and seat benches. The ensuite bathroom has a steam shower, handheld shower wand and rain shower head. Laundry machines are located on the ground floor and can be accessed from the upper floor via a laundry chute.
The outside walls are finished in low maintenance stucco while the soffits, deck and lower level are highlighted in clear cedar. Both Linda and Ian bike to work, so another cool feature is a drive-up bike storage area at the side of the house with a curb-free floor. A rack allows the bikes to be easily lifted up into a vertical space-saving position.
Golden Appeal Landscaping created an easy-care backyard with raised beds and an automatic watering system for vegetables and herbs, and lots of gravelled space for the family’s dogs. Zeus, a German shepherd, and his tiny companion Darla, a long-haired dachshund, have their own built-in house door for easy access to the fenced yard. A separate shed contains the family’s earthquake/emergency kit.
Taking care of family is very important to Ian and Linda. When it was time to move into their new home, Ian’s brother invited their mother over for a visit (she has memory concerns). While she was away, Ian and Linda, with the help of friends, moved all of her belongings into her suite. They made the transition as stress-free as possible by taking photos beforehand and replicating the placement of dishes, furniture and pictures as they had been in her previous home. Clothes were hung in the closet and put on shelves that were built exactly the same. The meticulous planning resulted in a successful move. In fact, their mother was so comfortable she wondered why Ian and Linda hadn’t unpacked their boxes yet!
Linda and Ian are the “one in a million” kind of clients, says Randall. “They were so clear with what they wanted from their house and we were able to design their spaces from the inside out which is ideal. As Linda told me: “We are happy in our house,” the magic word being “in.” Which reminds me of what the renowned Spanish architect Antonio Bonet said: “People need a space to live in, not a decoration.”




