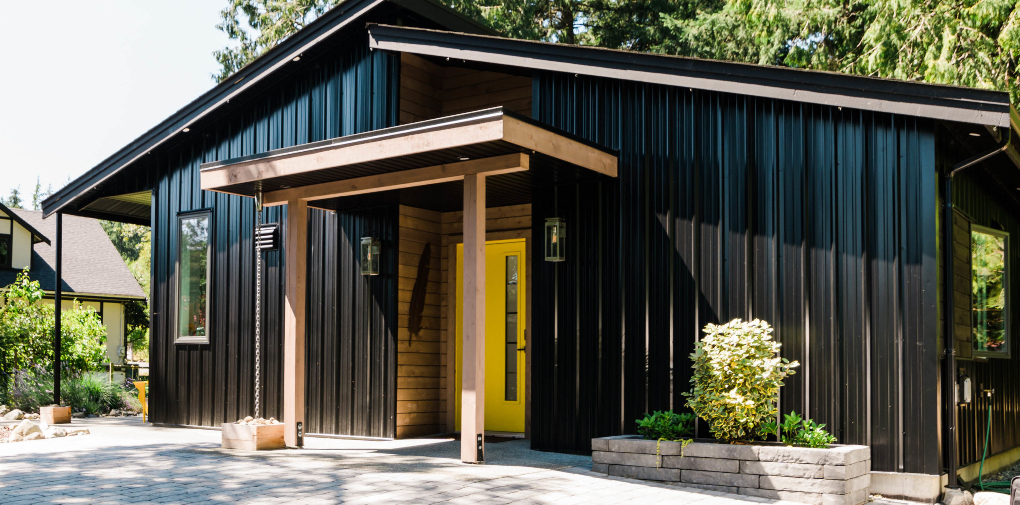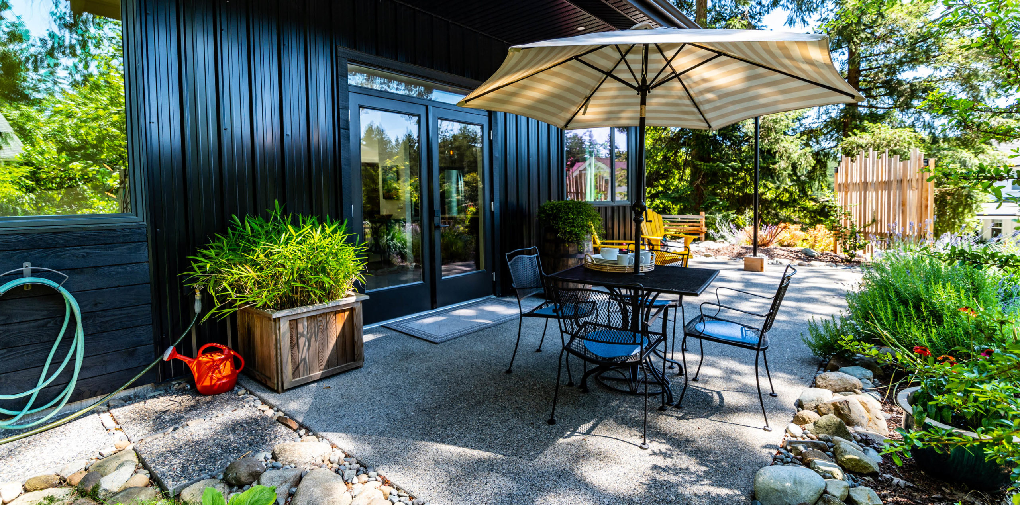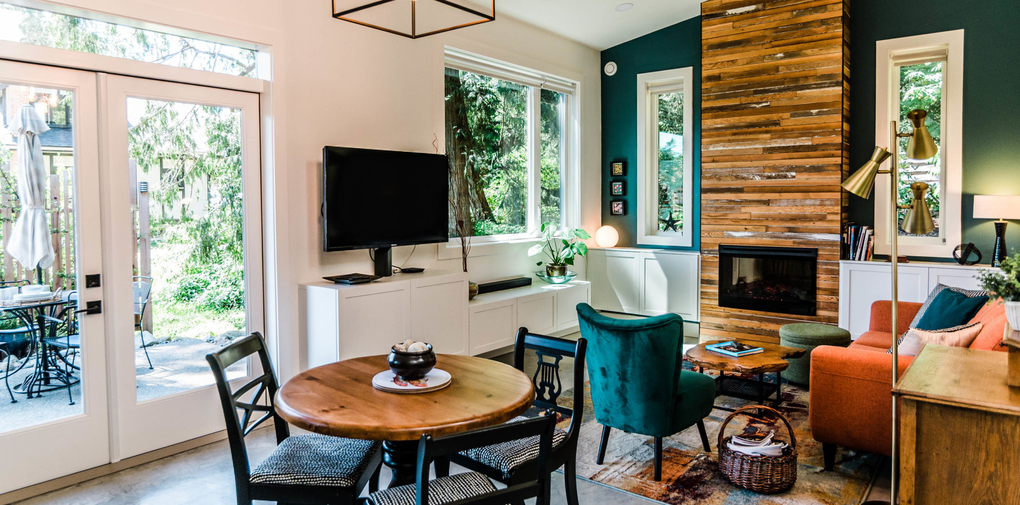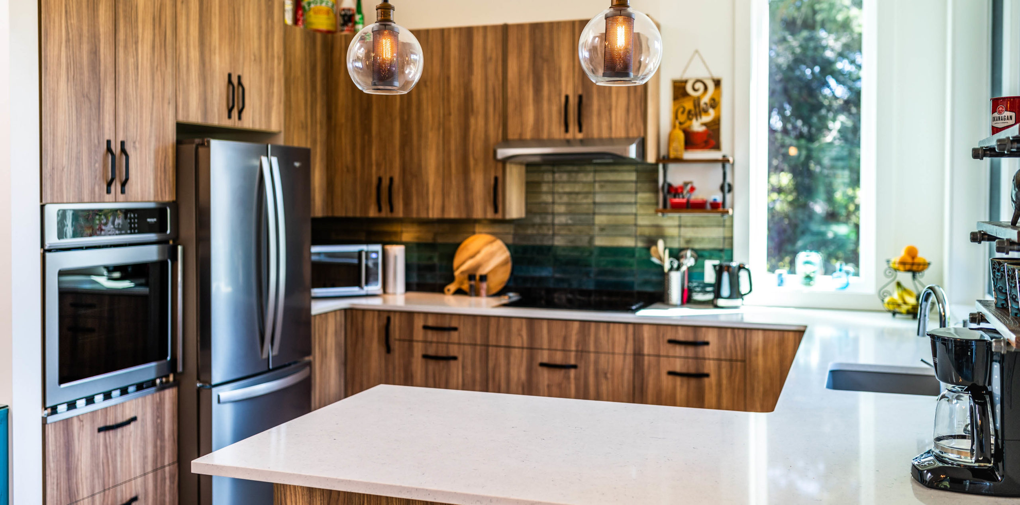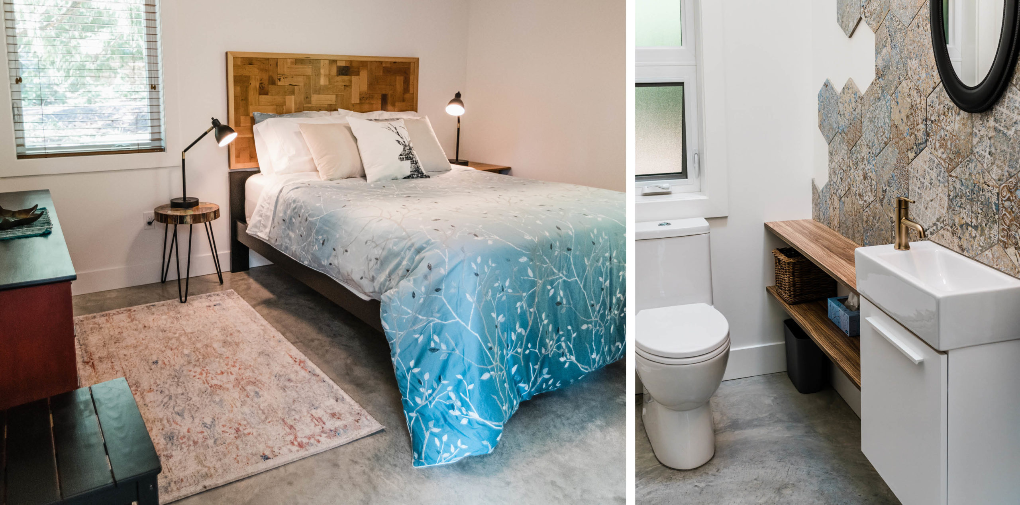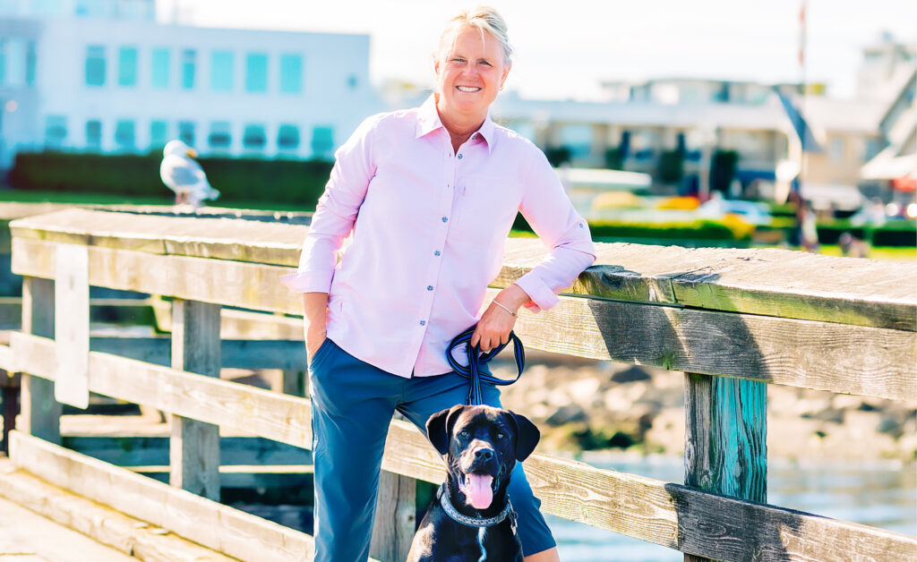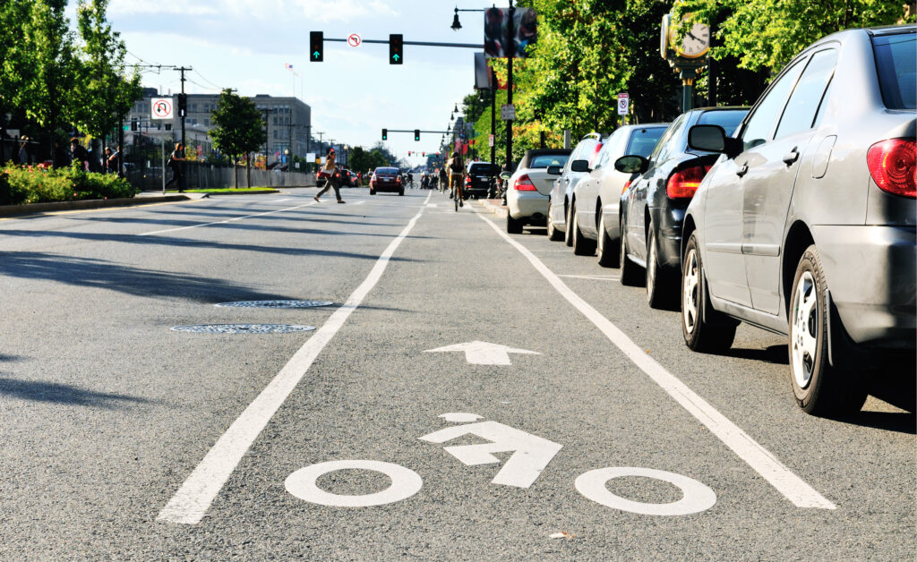by Janice Henshaw | photos by Janis Jean Photography –
If you fall off a rain-slicked roof while putting up your Christmas lights or crash during that last glorious powder run on the slopes you may be laid up for awhile … . Daily living while you rehab will be just that much easier if you already live in a wheelchair-adapted home.
Along the quiet treed roads of North Saanich, there can be found the newly built Ravenwood Cottage, a modern, industrial-themed cottage that is wheelchair accessible. Although only 990 square feet, the one-level cottage feels very bright and spacious due to the 12-foot-high vaulted ceilings, skylights and huge south-facing windows. The cottage is nestled amongst towering trees and clad in vertical black metal siding. It features a large, covered entry and a bright sunshine-yellow door.
Emma, who meticulously designed the cottage, and her husband Hans, a retired ice-hockey coach, are currently renting Ravenwood for a minimum of 30-day stays via Airbnb. But one day, they may move in themselves. Why did they build their cottage this way? “We wanted to prove that it is, in fact, possible to create a wheelchair accessible home that doesn’t look any different than any other home,” said Emma. “Accessibility is something that people should really think about when building new or renovating.”
This cottage is for all seasons – you can sit outside and enjoy the sunny south-facing patio for most of the year, or relax in front of the fireplace. It has a spacious ground-level entry, wide doorways and coat hooks and storage at varying heights that can be easily reached from a wheelchair. The concrete floor makes movement effortless, doesn’t scratch, is resistant to water and stains, and easy to clean. Because the floor is heated, there is no need for any other heat source besides the fireplace. All the windows are triple glazed.
Original art accents the industrial vibe, and bright colours in the living room area add to the super fun look, especially the bright orange couch, green high-backed chair and contrasting throw pillows. The area rug is also alive with warm colours. Floating white storage cabinets make the room more spacious by providing extra turning space for wheelchair footrests.
The funky electric fireplace wall is made of reclaimed tongue-and-groove fir boards from the attic walls in their main house. Hans was throwing the painted boards out the window onto the lawn, and Emma decided to keep them for the fireplace. For the corner trim, she stored rebar outside in the elements to create a rusty look and then finished the rods with clear varathane. The teal walls and tall, white-trimmed windows to either side of the fireplace add to its attractive look.
Emma refinished the round pine dining room table and mounted it on a pedestal so there are no legs to get in the way of a wheelchair. Around the table are three framed black chairs (each one is different) that Emma bought from various places, painted and reupholstered. Above the table and in the kitchen, lighting is provided by pot lights and industrial-looking glass pendant lights with Edison bulbs hanging from the high vaulted ceiling. “Lighting is such a great way to put in a little bit of extra bling or accent whatever theme or vision you have,” said Emma. “Pot lights are great, but they’re kind of boring.”
The shiny clean, minimalist-looking, light-filled kitchen has custom-made walnut-grained laminate cabinets that add more wood warmth to the space because texture was added to them. “D” shape handles were chosen because they are easier to open than knobs. Lots of drawers and two lazy Susan cabinets help with accessibility. Under the cooktop, the bottom cabinet can be removed so wheelchair footrests can go right underneath, allowing the user to move in close. The backsplash features beautiful Italian tiles of varying ocean shades of green, blue, grey and beige.
Appliances include a ceramic cooktop, Bosch dishwasher, bottom-freezer refrigerator, and microwave. The wall oven opens to the side rather than down in front, making removing hot food much easier and safer. Another point in its favour is that the oven can be mounted at whatever height suits you best. The kitchen sink is shallow, so it is easier to reach items on the bottom. Shiny white quartz counters, a large peninsula with counter stools and expansive, nature-filled windows complete this very functional and attractive kitchen.
The larger bedroom has a queen bed, while the second has a single daybed and desk. Storage areas have been planned to the maximum in every room throughout the cottage. Steps away are the two bathrooms. The sleek-looking main bathroom includes a tub, separate roll-in shower, washer and dryer. The toilet is wall-mounted with the tank encased in the wall. This setup helps to make water cleanups a snap in the bathroom. For added convenience, there is a second powder room with a toilet and space-saving sink and cabinet.
There are several things to consider in making a wheelchair accessible bathroom, such as the placement and height of shelves, the sink, mirror and grab bars. Door swing, space and width, wheelchair turning space and toilet seat height all have minimum requirements. There must be sufficient clearance under the wash basin and all exposed lower plumbing pipes need to be insulated to prevent leg burns.
Emma’s passion for this topic has led her to create a helpful website to provide information on designing a wheelchair accessible home. (www.missmdesign.ca). She has prepared articles on many topics, such as Top Design Tips for an Accessible Bathroom and Basic Rules on Building an Accessible Home. She writes: “By incorporating accessible design, you will create a FABulous home: Flexible to accommodate all your current and future needs/Accessible to you, your friends and your family, no matter what their ages or abilities/Beautiful and very enjoyable to live in.”
If you are interested in making your home and community wheelchair accessible, a great resource is the illustrated Building Accessibility Handbook 2020 published by the BC Building and Safety Standards Branch. In it can be found building code requirements, explanatory text, and suggestions on how many of the requirements can be implemented. The handbook says: “These requirements should be considered as the floor, not the ceiling, for accessibility efforts.”


