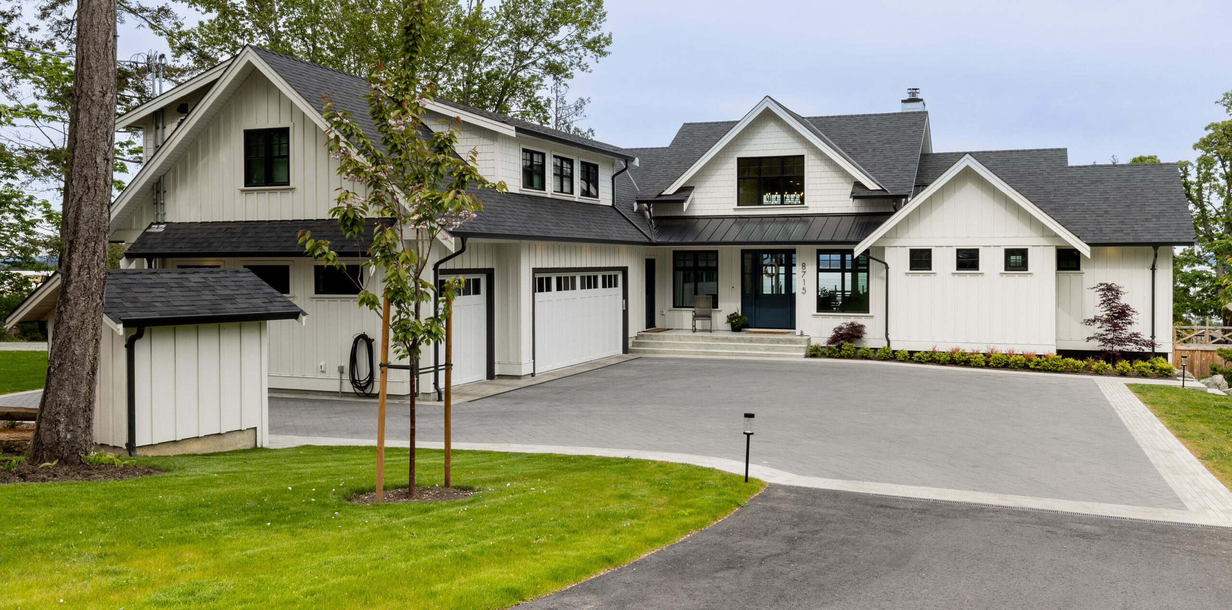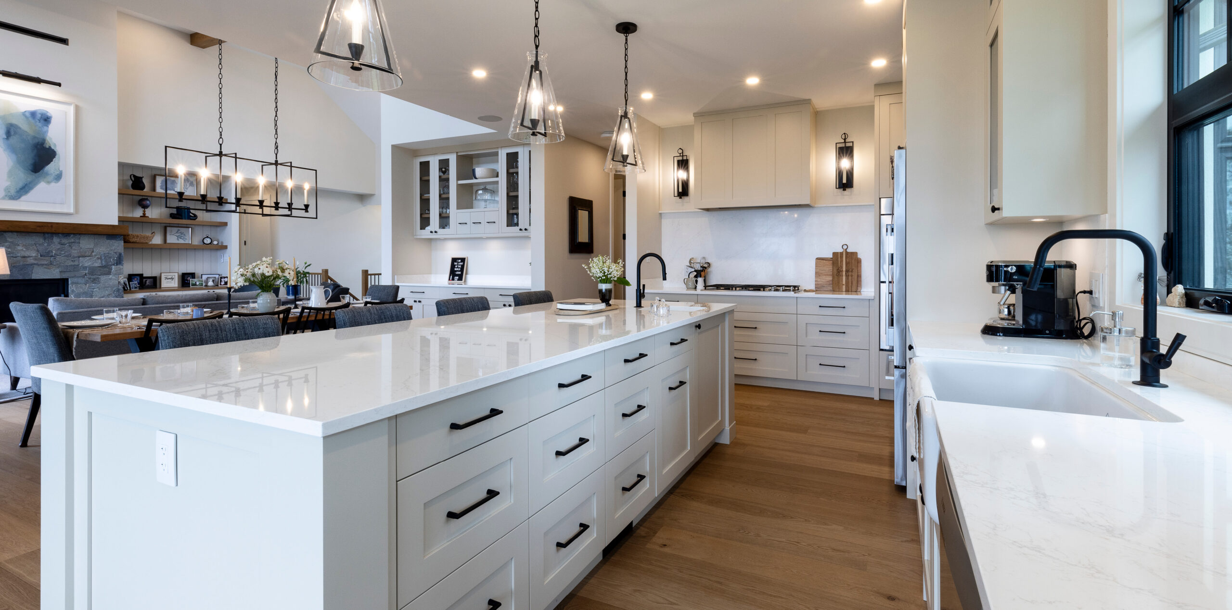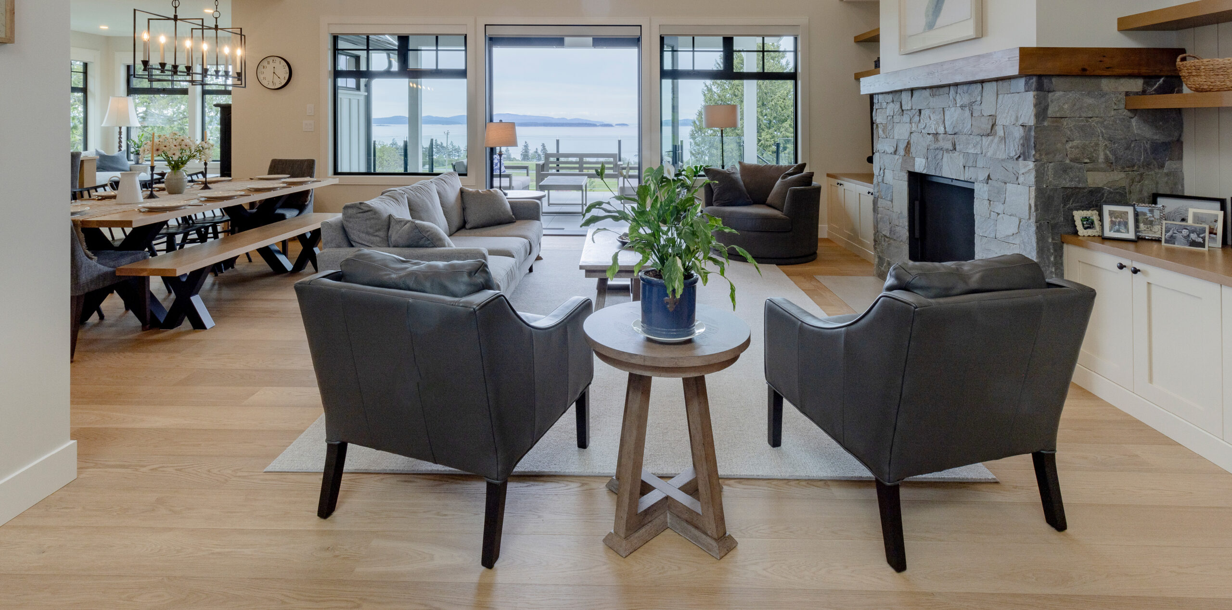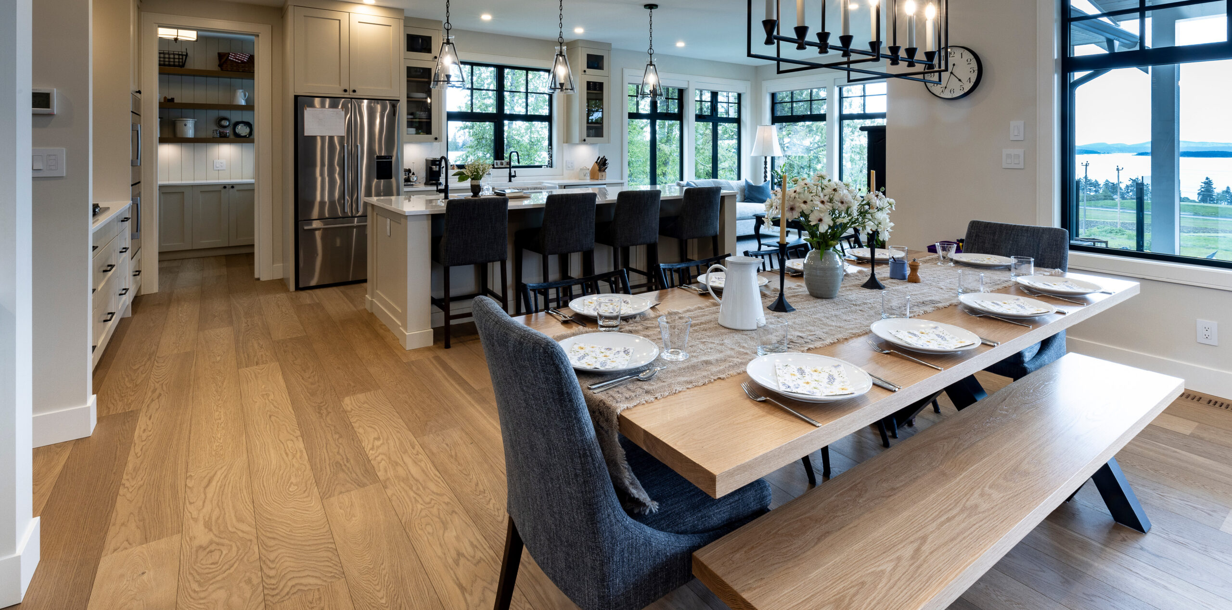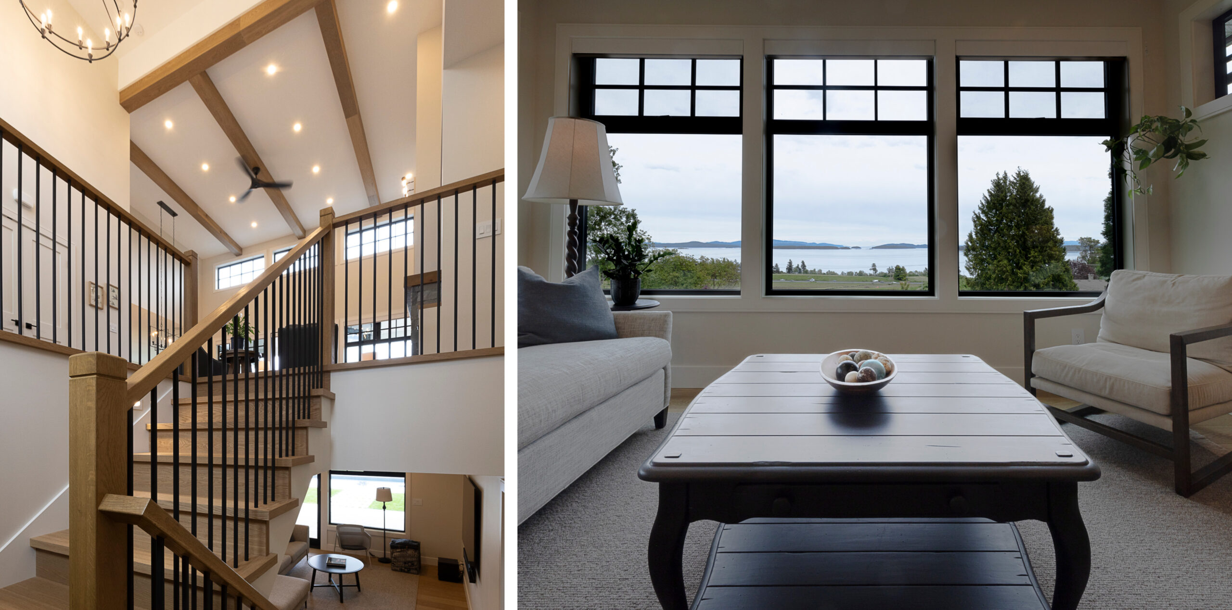by Janice Henshaw | photos by Leah Gray –
This gorgeous ocean-view home on 2.5 acres in North Saanich is everything you could wish for in an extraordinary country retreat. It has a beautiful in-ground swimming pool, a paved pickleball and basketball court and a raised viewing area. Mature trees and new fruit trees thrive on immaculate park-like grounds, along with flower gardens, a vegetable and herb garden and 200 blueberry plants and shrubs that curve through the property. Ornamental cherry trees in full pink bloom line the driveway. The view over farmland looks out over the Gulf Islands, Mt. Baker and the lights of Sidney township at night.
The house’s exterior has timeless white Hardy board siding, an attractive mix of vertical boards, shingles and rustic board and batten – a look that defines the modern farmhouse. The custom-built front door and garage entry door are painted Navy Masterpiece, described by Benjamin Moore as “A bold, blackened teal that conveys a strong sense of history and architectural relevance.” Adding a striking contrast to the siding are the black-trimmed windows with decorative muntin bars in the windows above.
Michael Dunsmuir (Step One Design) said he was honoured that the homeowners Martin and Dawn chose him to design their home. “I wanted to nail it out of the park! They wanted an authentic farmhouse, so I carefully considered the key elements that farmhouses were originally built with. I came up with a single large gable framed at 1.5 storeys with a porch roof below and built the design around that.” Michael had to align the structural roof elements with the interior vaulted spaces. “It was very methodical,” he said, but, in the end: “I was very pleased I took the time to get it right!”
The two-storey, three-bedroom house has a dramatic 17-foot vaulted ceiling in the main living area; other ceilings are nine feet high. The wide plank flooring is nine-inch-wide white oak-engineered hardwood. All the walls are Gray Mist, and the trim and interior doors are painted in Dune White.
The kitchen features a 10-foot white quartz-topped island with a sink and cabinets. The shaker cabinets are painted Natural Linen and have matte black hardware. Windows above the farmhouse sink capture the view, and on each side, there is a narrow glass-fronted cabinet. Another set of cabinets with a sideboard is at one end of the dining room table. The backsplash quartz matches the island. Triangular glass lights hang above the island, and a striking six-light geometric chandelier is mounted above the dining room table. Matching blue-grey fabric covers the chairs at the table, a bench seat and the wood-framed bar stools. Major appliances include a Fisher & Paykel fridge/freezer, Bosch double wall ovens and a Dacor gas stove. A lovely patio space with glass panels leads off the kitchen, providing more seating, an outdoor kitchen barbecue area, and a marvellous view.
Other notable features of this home include a large pantry, a cozy sunroom, and the main bedroom, which has French doors that open onto a deck. The ensuite has a heated tile floor, a double sink vanity, a walk-in glass shower and a chandelier that hangs above the white stand-alone tub. There are 2 ½ bathrooms all together. Downstairs is a grandkids’ play area and a media room. Another room is fitted with a kitchen sink and cabinets, and it has ample space for Dawn’s knitting machine. There is a third bedroom and what every new house needs – a work-from-home office and a workout room. Over the three-car garage, there is a 740-square-foot fully equipped one-bedroom suite.
Martin says the house takes very little to maintain a comfortable temperature; it has a heat pump and a backup natural gas furnace for warmth. In the living room, there is a sleek Stuv wood-burning fireplace surrounded by grey-sculptured rock tiles. The mantel was repurposed from a 100-year-old beam by the builder, Oak Bay Construction. Floating wood shelves, white shiplap and a lower set of cabinets add an elegant and warm look to the end wall of the living room area.
Oak Bay Construction, owned by father-and-son team Ken and Ryan Breuker, built the house. Ryan said that for a home build to have the highest level of success, you need to have the designer, contractor and client(s) working closely together, all pulling in the same direction. “Working with Mike from Step One Design and Martin and Dawn made this easy because we had continuous communication, allowing us to reach the project goals easily. One that comes to mind is the home reaching level 4 in energy efficiency. We budgeted and planned for a level 3 home, but because the building envelope was installed with a high degree of accuracy, the house qualified as level 4. This achievement results in lower heating and cooling costs for Martin and Dawn without any additional building costs.” As the project manager of Oak Bay Construction (OBC), Ryan says he has a holistic understanding of the small building details while simultaneously understanding their clients’ budgetary goals. “This is something that sets OBC apart from many customer home builders. Our clients know that their general contractor is a journeyman carpenter by trade who is on site during the entire course of the build.”
This is the sixth house that Dawn and Martin have had built, and during its construction, they lived in a basement suite for 1.5 years; there were Covid delays. So, they were very appreciative when the build was finished and they could move in. They are delighted with their home’s abundant natural light, privacy, modern farmhouse elements and clean, uncluttered aesthetic. When asked for advice on building their dream home, they emphasized the importance of collaboration, design inspiration, and finding the right builder. Martin said that one of the benefits of having a builder like Oak Bay Construction is that they have access to all the trades that they use on a regular basis. “And those trades are loyal to them. So, even though the build was 15 months, it could have easily been two years if we had tried to contract it ourselves.” They have been in their new home for close to a year now, and there’s not a single drywall crack anywhere. “That’s never happened in any of our previous houses. Ryan and his crew did a fabulous job.”
Martin and Dawn say that it’s a great property not just for them to enjoy but also a relaxing and fun property to share with family, friends and their church group. “We like the ability to do that. Last night, our church had a young adults activity night here, and they played pickleball, bocce and table tennis. “It’s not just a shelter; it’s more of a lifestyle.”


