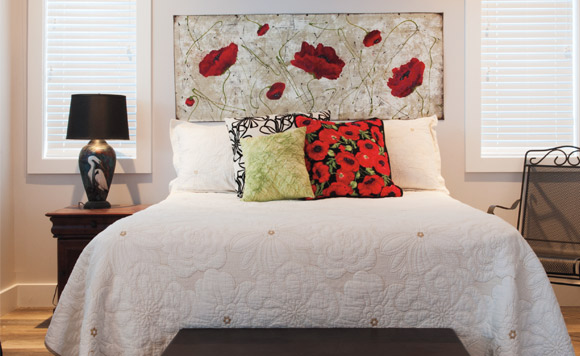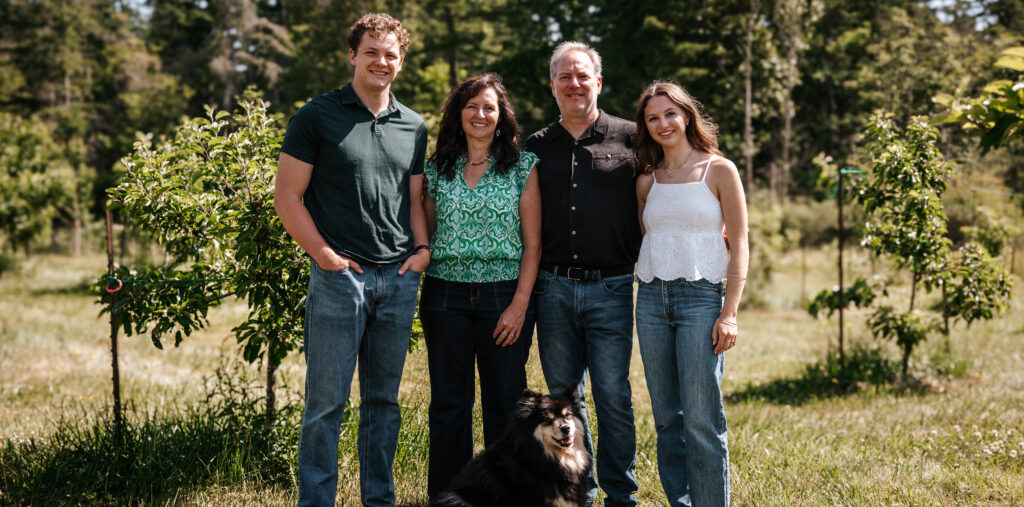story by Janice Henshaw | photos by www.nuttycake.com
After living in Mill Bay for two years, Terri sold her house and began the search for a new community to call home. She explored properties from Victoria to Comox. Finally, in the Patricia Bay neighborhood, she found the site she wanted. The house was advertised as a “fixer-upper.” Unfortunately, it was well past the point of fixing up, but Terri thought the location had great potential. It was close to the beach, had a generous glimpse of the ocean, and was conveniently close to the airport and ferry terminals.
Terri purchased the lot in June 2015 and initiated the design process. Terri’s vision for her new home was a beach shack with a “little bit more!” Construction of the two-storey, 2,400-square-foot home and garage began in February and was completed by July 2016. Terri was on the job site every day, overseeing the work and throwing herself headlong into any job that needed doing. “I took the whole fence down. It was rotten, so I ended up using a rake to pull it down, and I stomped it flat,” she remembers.
Other jobs included clearing and burning brush, stacking firewood, painting trim and shakes, and staining cedar beams and posts. When the derelict shed needed taking down, Terri went in with a screwdriver and removed all the drywall and insulation and then, with the help of a sledgehammer, demolished what she could reach. “That felt good!” Terri says with a smile.
The most exciting point in the construction for Terri was when the crane truck came bearing trusses. She remembers it as a beautiful, hot sunny day, but she was concerned about the safety of the workers, who were walking along rather nonchalantly on the skinny top plates of her high new walls. Everything went smoothly, however, and once the trusses were up, “It finally looked like a real house.”
During the process of building a house, there are a great many construction decisions to be figured out. Selecting materials can be time consuming and challenging due to the almost overwhelming number of choices available. Waiting for materials to arrive can be frustrating too; in a hot building market, delays can stretch from weeks to months. Terri likes to buy local, and she is especially proud of the edge-grain fir doors she selected from the clearance section of Slegg Building Materials. The doors were sanded and finished with Sikkens wood coating, and now they look flawless.
From the street, Terri’s home clearly reflects the West Coast contemporary look. Concrete columns were poured on an angle to support chunky cedar beams and posts from Salt Spring Island timber, highlighting the entry and supporting the upper deck. Stylish grey HardieShingle siding softens the functional look and contrasts cleanly with white trimmed windows and glass-paneled decks.
When it came to her kitchen cabinetry, Terri selected Jeff and Vivienne of Cabinet Works, a family firm based in Sidney. They led Terri through the design process of exploring what kind of cabinetry would best suit her needs. Vivienne explains that after determining function, the next step was to create the look and style of the custom cabinets.
The finished cabinetry was certainly worth the invested time. In the kitchen and main bathroom, the cabinet fronts are a clean white Shaker-style panel with a V-groove. The kitchen perimeter countertops are Formica Calacatta Marble, while the island and main bathroom countertops are Cambria Black Leather Quartz. The ensuite and laundry room cabinet fronts are “wenge” coloured, a rich brown with copper undertones, slab style, and the countertops are Formica Crema Mascarello.
Bubble pendant lights hang above the island. “They are fun,” says Terri. “As much as possible, I chose everything to do with being near to the beach.” Terri’s artistic eye is evident everywhere, showing up in the accents that warm and grace every room. As an inveterate traveler, Terri has brought home paintings, metal sculptures, a gorgeous red Madison clock, and handsome antique furniture from Australia. The lovely Amish walnut dining room table and maple chairs were purchased from Whippletree Junction.
Terri’s flooring choices were narrowed down in part by her energetic dog, Rufus, a five-year-old golden doodle. To avoid problems with scratches, Terri chose Maestro Barbirolli, which she describes as “a raked vinyl coated laminate that is very durable.” It looks like a wide plank hardwood floor and carries through her beach-inspired theme.
Dozens of vibrant, intricately patterned quilts created by Terri hang elegantly from wooden racks in many of the rooms. They provide gorgeous splashes of colour that are complemented by the soft grey walls. Terri reflects that many of the same skills she used in creating her unique quilts, such as patience, attention to detail and artistic creativity and vision, came in particularly handy while building her new home.
Exquisite hand-painted floor cloths created by Salt Spring artist Terri-Ann Dunning adorn two bedroom walls. Several of Carol Evans’ watercolours are also featured throughout the home. Funky and fun artwork lines the stairway. “I went through a stage of whimsy in my life – I am still in whimsy,” quips Terri with a laugh.
Outside, she is developing low maintenance landscaping combining themes of a beach and desert. A fire pit with seating is also on the to-do list. For now, a beautifully detailed set of wine barrel furniture from Chemainus sits outside on the deck, waiting for a sunny day.
“It’s been a process,” says Terri, “and I would do it again, but differently next time. I learned a lot. Some of my friends thought I was nuts taking this on, but now they can see what I have achieved. It’s so peaceful here; I love it. I can hear owls hooting at night, and the sunsets in Pat Bay are beautiful!” Terri’s home, created from a vision, completed with determination and filled with art, is beautiful too.
To see all the photos from this Seaside Homes shoot, visit
http://www.nuttycake.com/Vault/Architecture/Tapping-Home/.




