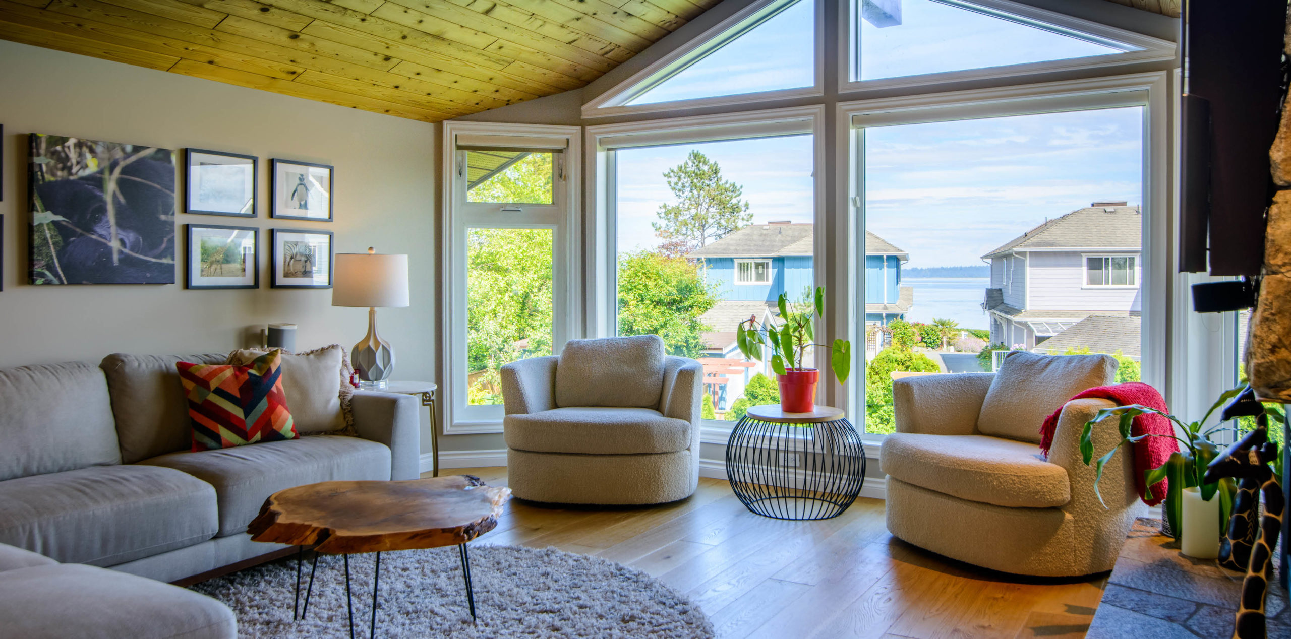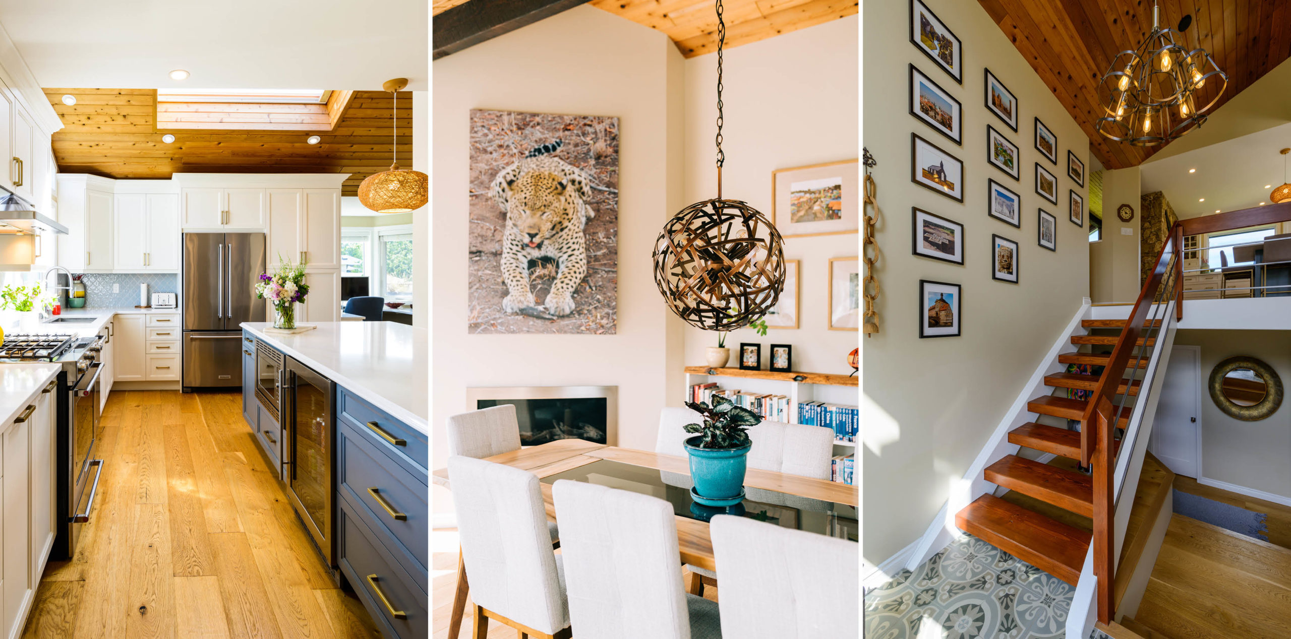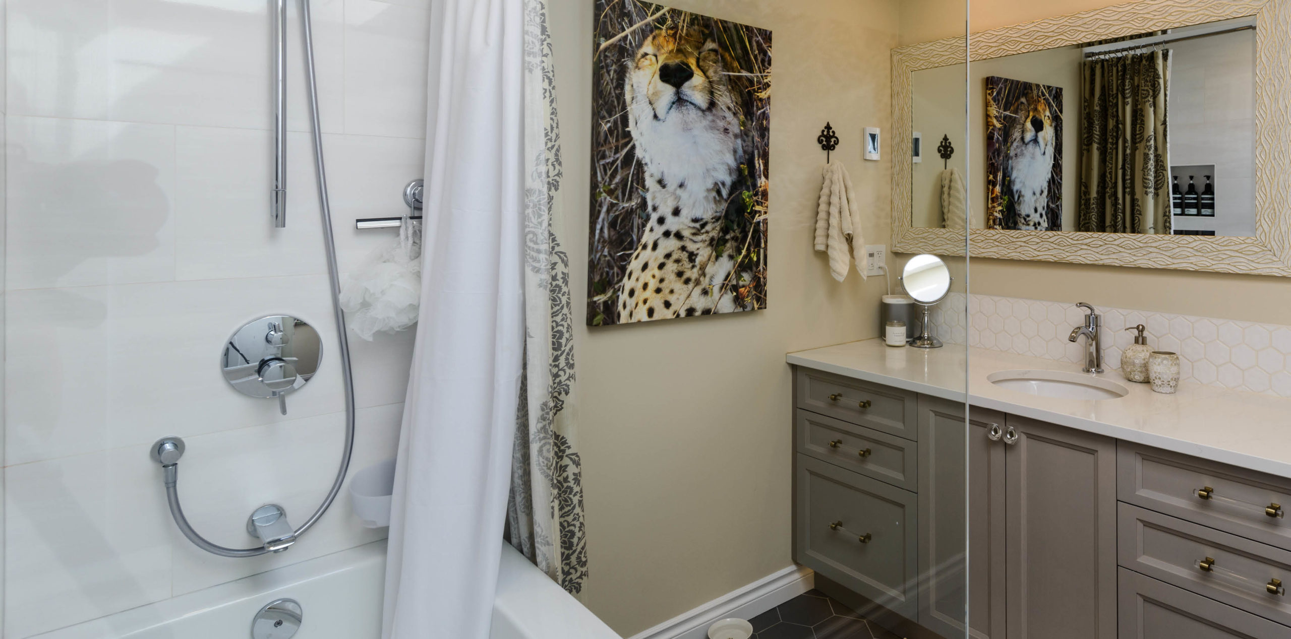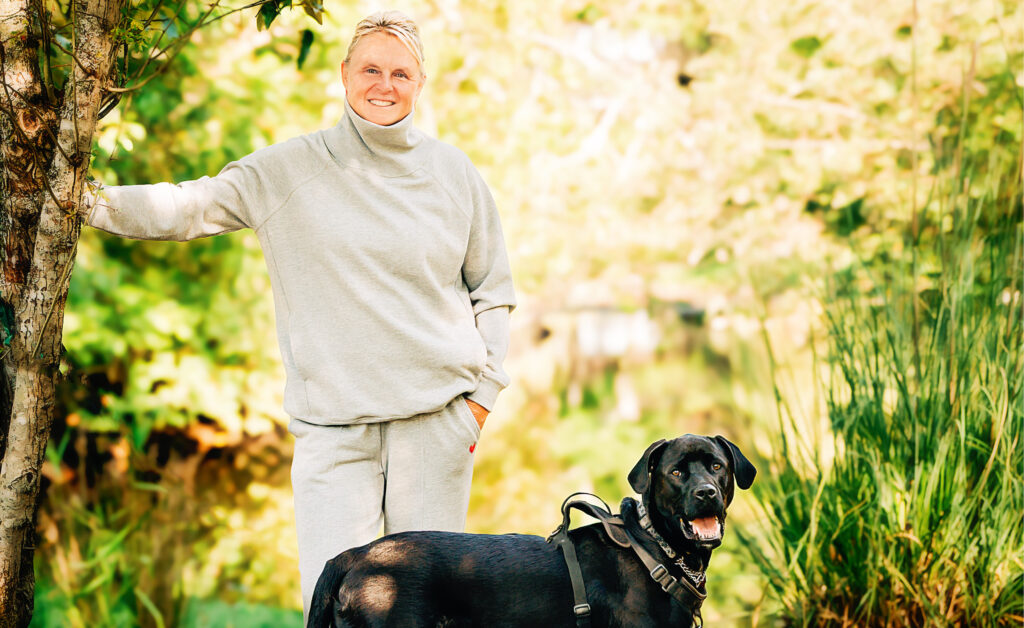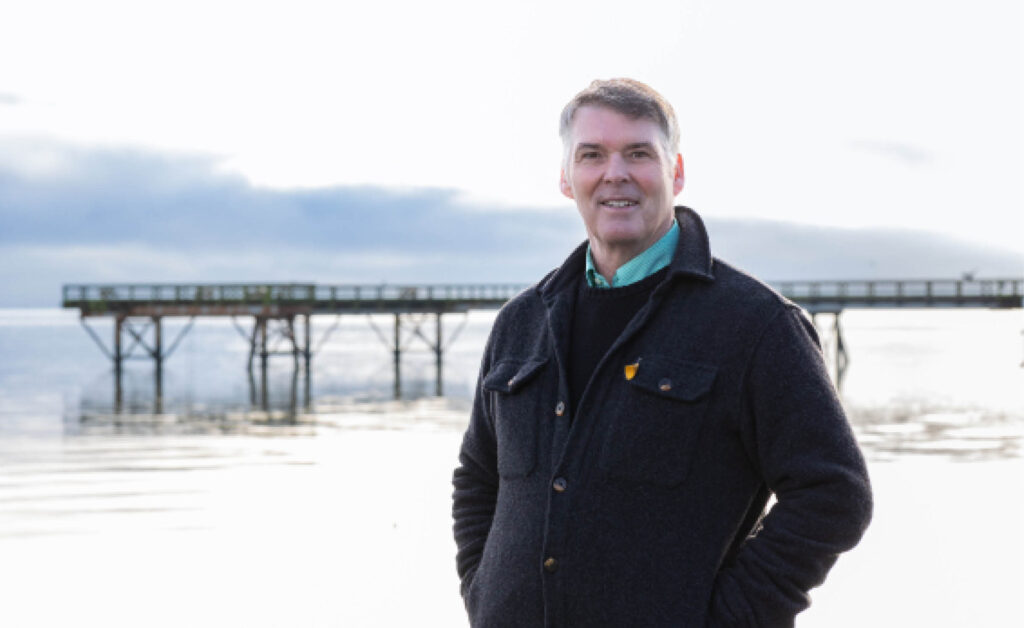by Janice Henshaw | photos by Janis Jean Photography –
Homeowners Elaine and John have a map of the world mounted on the wall of their home office; it has dozens of colourful pins that mark all the countries they have visited. There are still some gaps, though, that they plan on filling. For the busy working couple, their newly renovated Sidney home is a base camp from which to plan and head out on wide-ranging adventures – to explore the world together.
Their home is in a prime location close to downtown; they can see the ocean, Sidney Island and Mt. Baker through neighbouring houses. Elaine and John bought the two-storey house in 2019 and enlisted Jessica Kwasnica, senior designer at Seaside Cabinetry & Design, to guide them through a significant renovation. It included removing a kitchen wall so the kitchen could be expanded into what used to be the dining room. The adjoining family room became the new dining room, with an office work area created to the side. Down the hall, the first bedroom was cut in half to create a laundry room and second bathroom. The final change was to the living room wall that formed part of the hall; it was lowered to bring in light, and now you can see through to the ocean.
These changes, along with a wall of windows in the living room, skylights and many other windows, allow more light to flow through the house, giving it an open, airy feel. Warmth is added by the lightly stained cedar plank ceiling in the main rooms and the new oak hardwood floor. Dark wood cabinets in the kitchen were removed, and Jessica replaced them with a generous number of Shaker-style cabinets painted Cloud White and highlighted by gold decorative hardware. The white quartz countertops have grey and gold veins (Eternal Calacatta Gold by Silestone).
A new four- by 10-foot island has an overhanging quartz countertop that encourages diners to pull their stools in and relax. The island, with its lovely blue/green stained cabinet (Cascade), supplies extra prep and serving space and ensures that cooking is a social activity when guests visit. A special treat for culinary thrill-seekers is John’s glass-fronted “hot sauce” cabinet which is full of sauces that are guaranteed to make your eyes water.
All the KitchenAid appliances are new, including a bar fridge and microwave installed in the island. Behind the gas stove are a pretty blue-tiled backsplash and a handy pot filler. New lights were purchased from Pine Lighting; pot lights were added for more illumination in the kitchen and hallway. The stairs leading from the hallway to the entry were carpeted, and when it was ripped up, Elaine and John were pleased to find good-looking solid wood treads. New wood-trimmed handrails for the stairs were designed to match the metal base of the kitchen stools.
On the dining room’s warm neutral (Manchester Tan) walls and entry are lots of interesting photographs from their adventures, including leopards, Icelandic ponies, lighthouses, ancient buildings, the Great Wall of China, and glaciers, to name only a few. Rows of travel guidebooks fill the white shelves of a room-length bookcase that has a live edge slab on top added by John.
Two bathrooms have luxurious heated tile floors and frosted double windows that bring in natural light. The main bathroom has a frameless glass shower that looks super clean and modern with its large white/grey tiles. Black tiles behind the sink contrast with the Organic White Caesarstone countertop, white undermount sink, and attractive blue base cabinet painted in Atmosphere blue. A woven natural surround to the mirror adds texture that contrasts with the smooth finishes.
The ensuite bathroom cabinet is light grey with a white quartz counter and a white tiled backsplash. Dark grey hexagon-shaped floor tiles anchor the room. A calm spa-like feel in the room results from the beige walls trimmed in white and the light grey/white wall tiles in the one-piece shower bathtub unit. But a touch of the exotic emanates from the enlarged photograph of a contented, snoozing leopard. It’s considerably bigger and more intimidating than Elaine and John’s two gentle house cats!
Light pours in from all of the windows, and the principal bedroom is no exception with its side wall of windows that provide a great view of the garden, ocean and sky. The walls are painted in Monet Blue and feature more of the couple’s travel photos. Also designed by Seaside Cabinetry, the large walk-in closet is painted the same sky blue; it has a generous space for hanger rods, adjustable shelving, drawers, and a metal shoe rack.
The outside deck is a delightful place to enjoy morning coffee or entertain guests in the evening. It has ample room for a barbecue, a large sectional seating area that has plants behind it for privacy and an outdoor dining table with overhead string lights. Elaine said she was amused when shopping for throw cushions; the store clerk asked her “for what season?” Who knew there was a season for throw cushions? The spacious backyard is accessible from the deck and has a fenced border of well-tended flowers and shrubs.
Below their deck is the garage and carport. Kayaks hang from the ceiling in the carport, and there is also room for a very cool teardrop-type trailer that John built with his friend Aaron. The trailer has two sections, a cooking area accessed from the back and the main sleeping compartment. It’s a small but convenient home on wheels that they use all year round.
The renovation has given this home a peaceful contemporary feel, but at the same time, the photographs, books, and world map make it feel like a staging point from which to embark on exciting journeys. Elaine says that Africa is their favourite destination so far – they have travelled there three times to five different countries – but their next trip will be to India. This weekend they are going kayaking and overnight camping. Next weekend they may go to their cabin on a lake … or somewhere else? There’s never a dull moment for these two adventure lovers!


