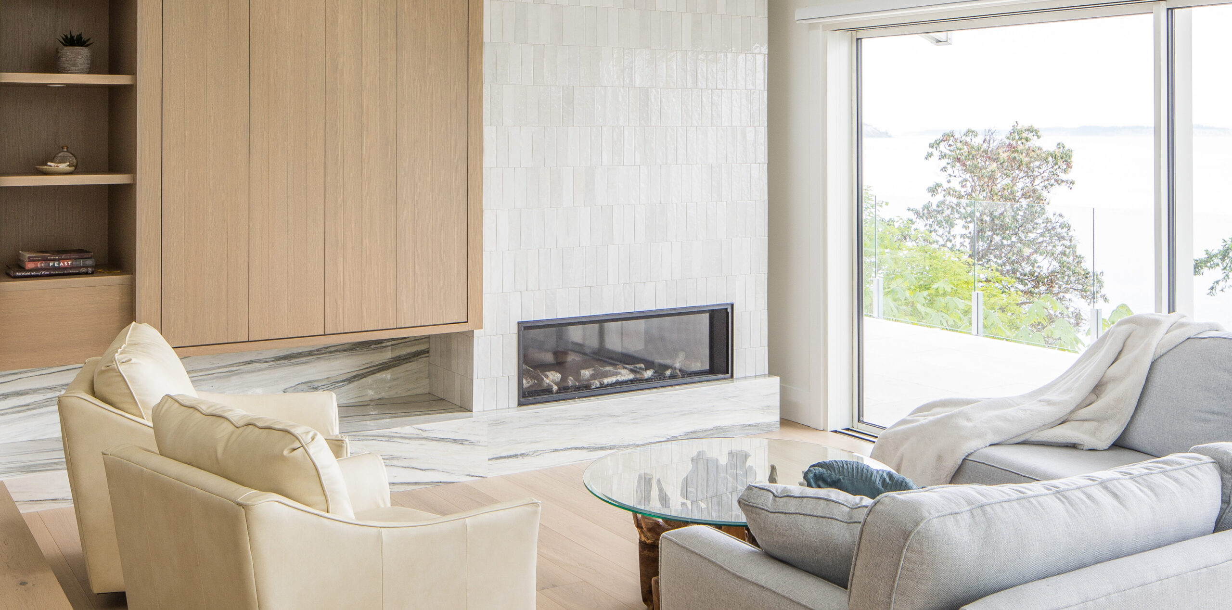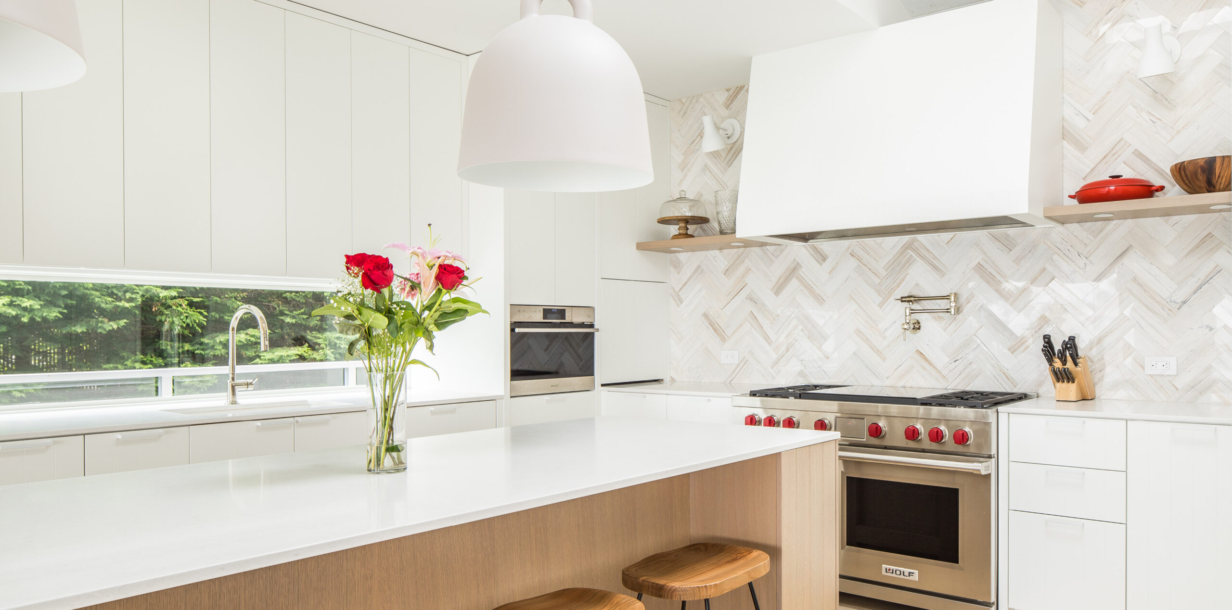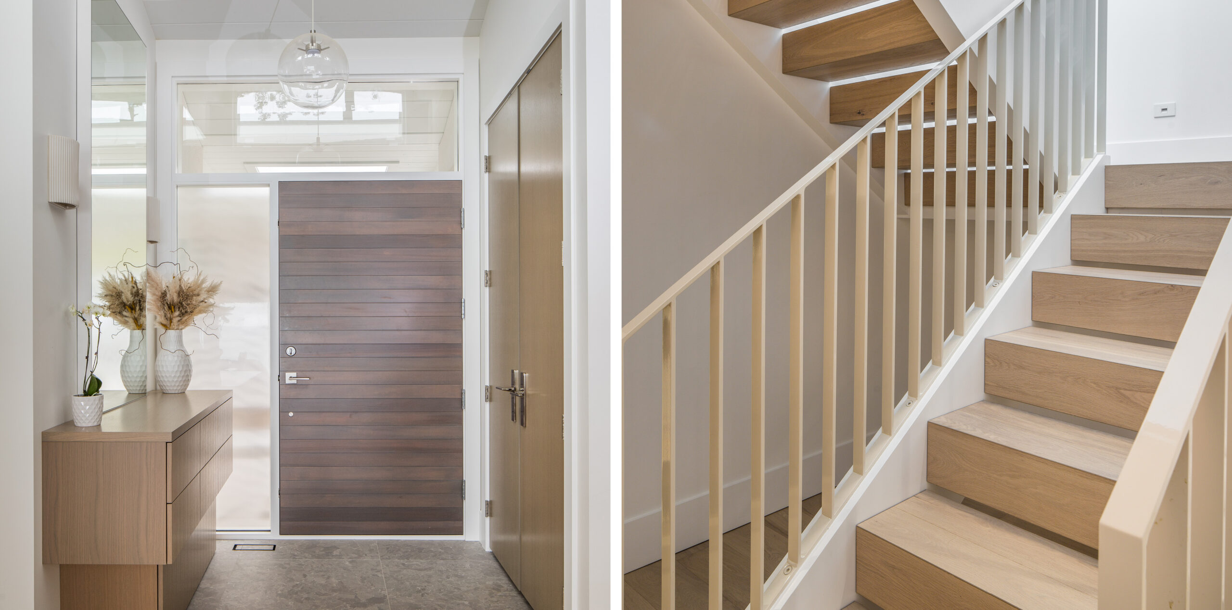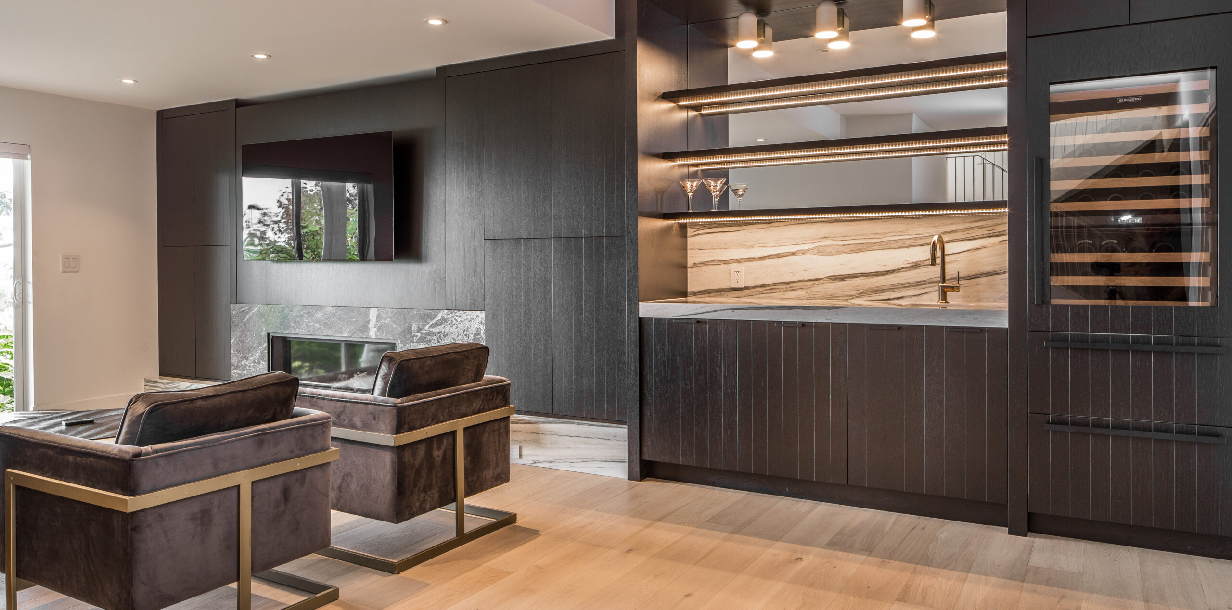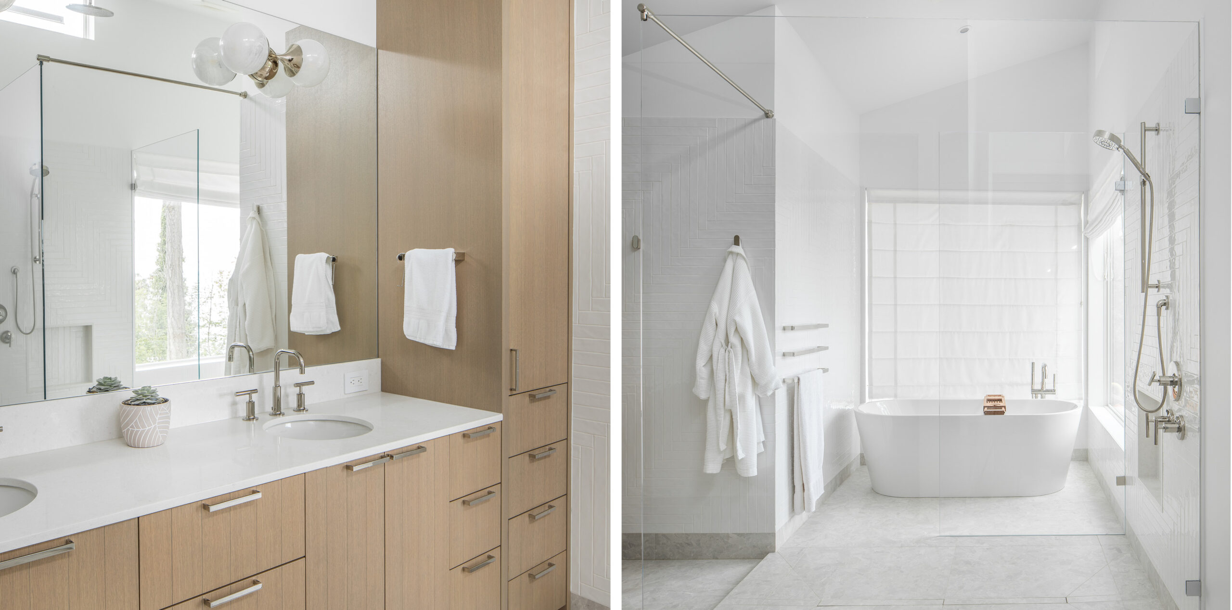by Janice Henshaw | photos by Geoff Hobson Photography –
When you stand on the glass-panelled deck looking out over the ocean towards James, Sidney, D’Arcy, and the San Juan Islands, it feels like you are on a ship’s bridge at sea. In fact, the homeowner wondered at first, looking out at crashing waves on a stormy day, if the sight of the moving water could make her seasick. Luckily not. On the chilly, grey day I visited this stunning home in Cordova Bay, the clouds lifted and a rainbow appeared.
The location of the 1970s style house was perfect, said the homeowner, but she wanted to do everything possible to maximize the ocean view and incoming light. “When I first walked into the house, I thought hands down, it’s a gorgeous view, but I want to see more!” She hired Chris Lacey, owner of Bowcey Construction Ltd., who assessed the house and said that the original architectural features were impressive and way ahead of their time, so it was worth the cost to renovate rather than rebuild. He noted that the current building code and structural/seismic requirements are making it harder and harder to justify a complete reno of this scale.
Michael Dunsmuir (Step One Home Design) described the original house as a classic mid-century design likely created by a prominent Victoria architect. “It has a great layout with interesting roof lines and clerestory windows framed high between structural wood beams.” Mike designed the ensuite addition and secondary suite over the garage to match the home’s architecture and provided the working drawings. He said Chris and senior interior designer Adrienne Hempstock pulled out all the stops in creating a stunning finished interior.
Chris and his crew did everything from start to finish on the reno; there wasn’t a surface that they didn’t touch. In addition to all the impressive interior work, the crew added exterior insulation to the wall assembly to increase the house’s R-Value, making it possible to retain the existing two-by-four walls. (R-Value is a measure of insulation’s ability to resist heat traveling through it. The higher the R-Value, the better the thermal performance of the insulation.)
The house has been restructured and seismically upgraded to meet today’s standards without affecting its aesthetic appearance. One of Chris’s biggest challenges was the large sliding glass door imported from Germany; it opens multiple panels. The door arrived on a truck too large to navigate down the narrow driveway, so they had to transfer it on the side of the road to a smaller truck and then have a crane lift it over the house to the oceanside deck. “I might have lost a few years of my life on that one,” said Chris.
Adrienne (Jenny Martin Design) said she worked closely with Chris to plan window sizes and locations as they are vital to the overall design. In the living room, windows replaced the wood-burning fireplace and its floor-to-ceiling rock wall. The cedar ceilings were painted white to reflect the contemporary Australian design style they were trying to convey. “They brighten up the house, which has many windows on the ocean-facing side but not many on the inward-facing side.”
Rich veined marble was used as a base for the tiled propane fireplaces in the living room and downstairs media room. “It creates a feeling of luxury without compromising on practicality,” noted Adrienne. She said that the hardest-working areas of the home, the kitchen and bathrooms, capitalized on the durability of quartz surfaces. The homeowner loves to cook for family and friends, and she wanted all the finishes to be durable and easy to clean.
Adrienne described the lighting throughout the home as a combination of indirect lighting, downlighting and decorative lighting. The Bocci 21, 11-pendant fixture hanging from a square panel over the stairwell is lovely; it was inspired by “the sporadic, discordant arrangement of barnacles on a rock surface” and handmade in Vancouver. The kitchen’s large matte grey Normann Copenhagen bell lamps were sourced from Gabriel Ross in Victoria. “We created uplighting in the living room bulkhead and a hidden wash of lighting over the fireplace stonework that adds sophistication and ambiance,” said Adrienne. “Decorative lighting makes a huge difference in any design, and we always recommend investing in beautiful, statement-making fixtures.”
The handsome custom-made wood console (Splinters Millworks) in the entry was designed with a convenient pull-out seating bench at the bottom. A tall floor mirror emphasizes the height of the sloped ceilings flanked on either side by Cedar & Moss Tumwater Sconces. “This combination of elements – along with some gorgeous porcelain floor tiles for practicality and a custom wood entry door, really make the space feel much larger, open and welcoming,” said Adrienne.
Kitchen appliances include a panelled Sub-Zero fridge, a six-burner Wolf gas stove with a griddle and two ovens, and a pot filler. To match the cabinets, the oven fan hood is panelled vertically and painted in Chantilly Lace, a white with warm undertones (Benjamin Moore). Shiny chocolate-veined marble tiles highlight the back wall. Other appliances include a Sub-Zero wine fridge, steam oven, built-in espresso bar, cooler and freezer drawer. The white look of the kitchen is gracefully warmed by floating wood shelves, the island’s vertical tan cabinetry, solid wood bar stools, and rich grains in the white oak plank floor.
In the two-and-a-half bathrooms, key features include heated floors, custom floating cabinets with undermount lighting, shiny white tiles on the wall, brushed chrome faucets and very cool lights. Major brainstorming went into designing the primary bedroom, which originally had a small ensuite but no closet. The solution involved adding new windows to enhance the view, building an adjoining walk-in closet and building an addition to the house to create space for a wellness-focused spa-like bathroom. A deluxe white soaker tub faces the ocean view, and both it and the sleek, frameless glass shower are flooded with light from the huge picture and clerestory windows.
Elegant floating stairs lead down to the laundry room, office, bathroom, and guest rooms. The media room has black cabinetry that complements the classy marble bar and sink. Other excellent features include a mirrored wall with black shelving and a built-in Sub-Zero wine fridge for red and white wine. Sliding glass doors light up the room, and comfortable dark furniture makes it a nice laid-back place to relax and have a cocktail or watch TV.
With its crisp palette of white, warm textures and flowing open floor plan, the four-bedroom, 3,345-square-foot home looks sleek and spacious, bright, and sophisticated. No wonder this home won the 2022 Care Award for Best Renovation!


