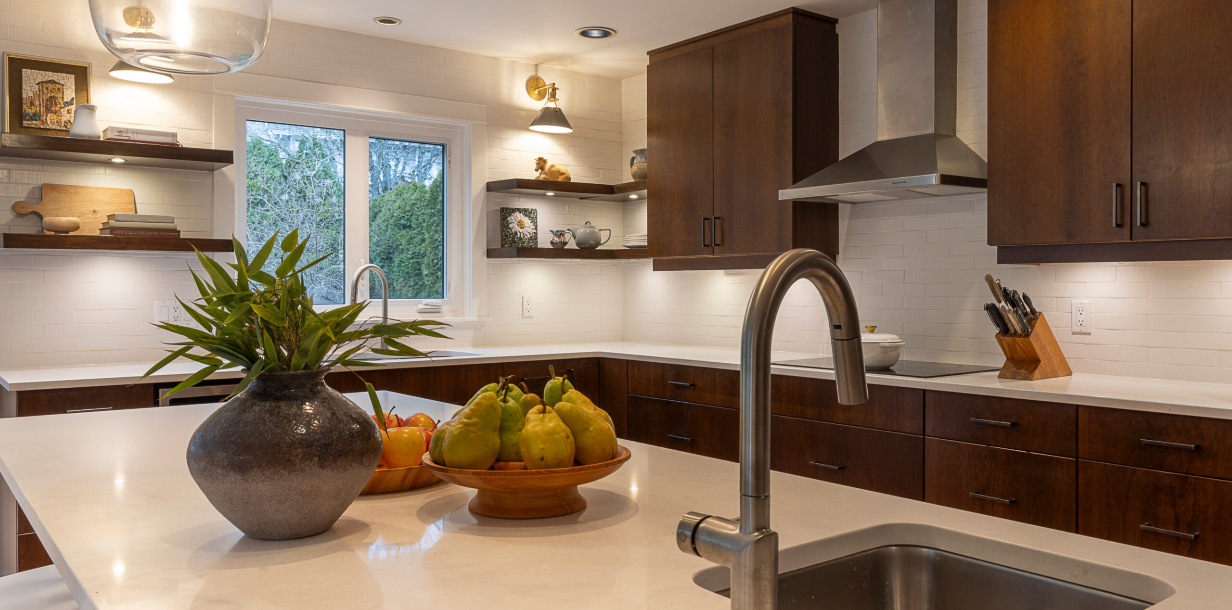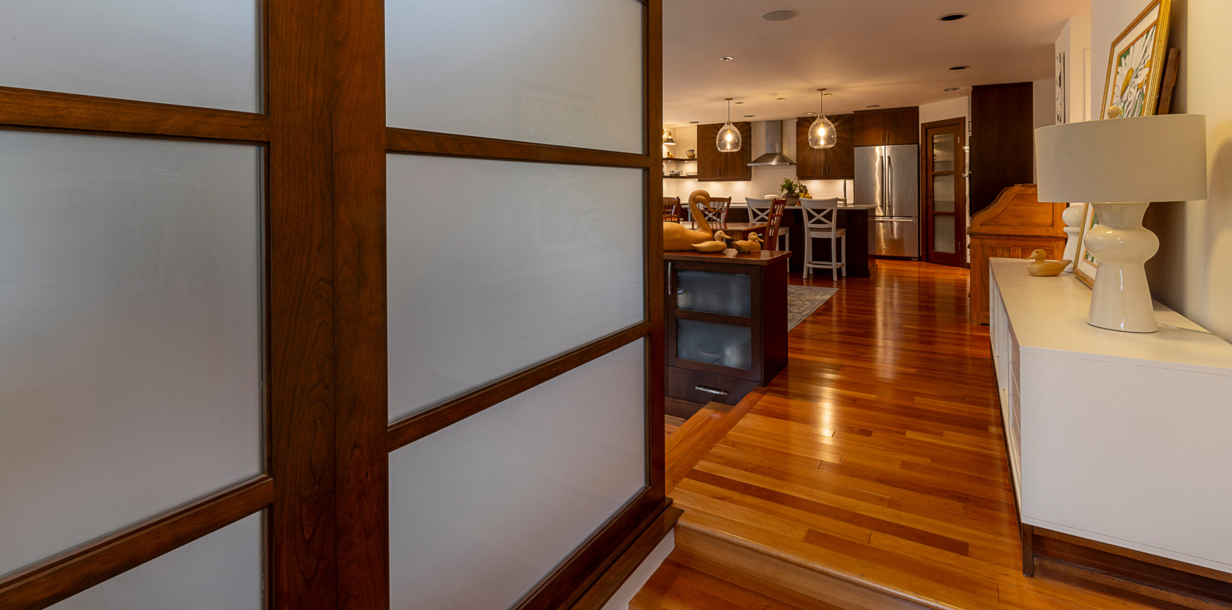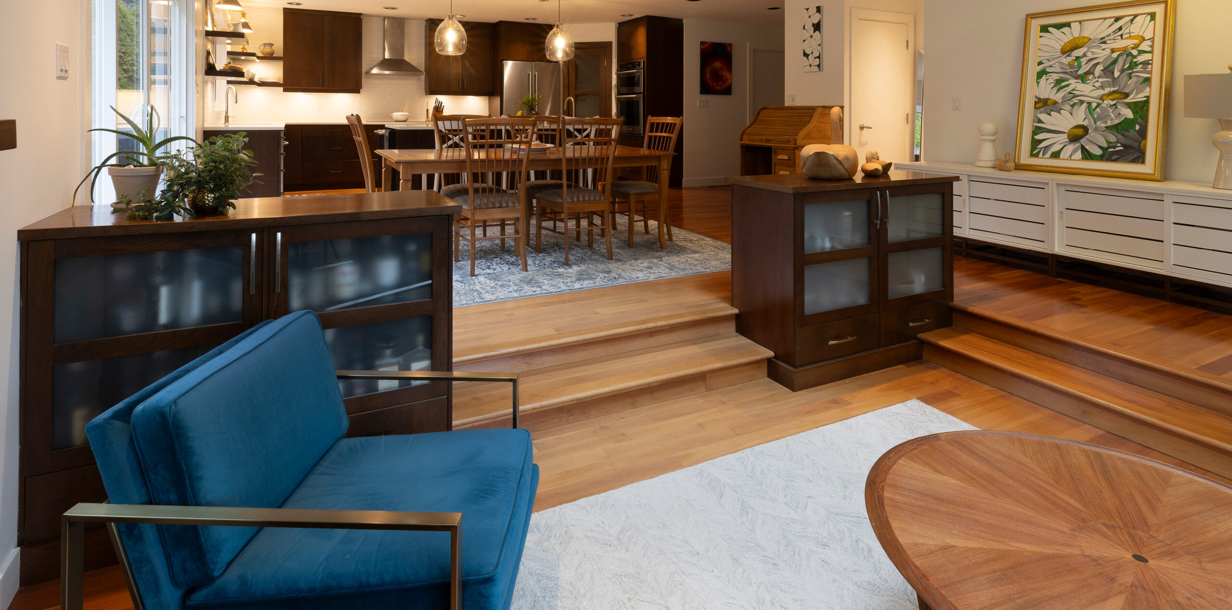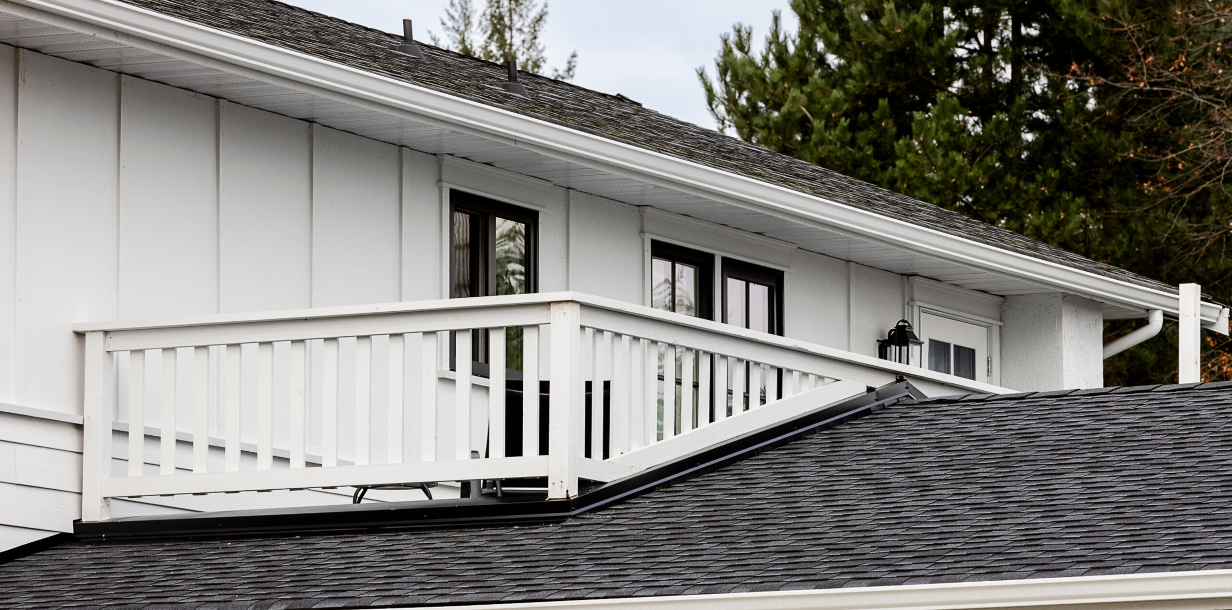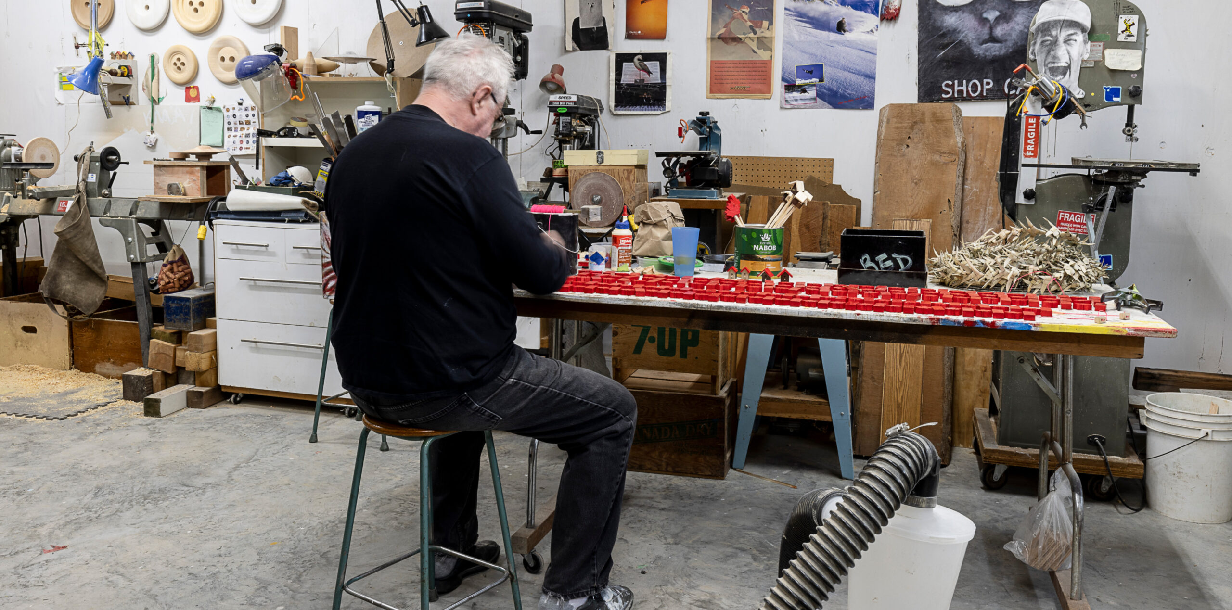by Janice Henshaw | photos by Leah Gray –
Daniela and Francesco spent four years looking for the perfect home in the greater Victoria area. They had owned homes in the White Rock/South Surrey area for 40 years, but as their retirement from the public service drew near, they wanted to move closer to their grandchildren. Their list of “must haves” was small: Daniela wanted a home with an ocean view, and Francesco wanted an artist studio and workshop. The Central Saanich house they settled on was builder-basic from the outside – beige stucco and not a lot of architectural details. Their daughter, Adrienne Francesco Hempstock, a senior designer, tells their story.
“On the inside, the previous owners had done some updates to the kitchen that were starting to look a bit dated but didn’t require a full gut reno – my parents are very pragmatic and wanted to salvage as much of the kitchen as they could while still making updates. On the outside, my dad’s always dreamed of having a shop (and my mom’s dreamed of having a car parked in a garage!), so finding a place that accommodated an addition was fantastic.
“Kitchen updates were simple – the upper cabinets were removed from around the window to bring in more light. In their place, we added open shelving to match the existing millwork. We used a favourite Daltile tile with visible ridges that don’t actually have a ton of physical texture, so they’re easy to clean, and replaced all the backsplash tiles, bringing them to the ceiling around the window. The dark granite countertops were replaced with a white quartz that really brightens the space. We replaced the old hardware with rectilinear (straight) bronze pulls and matched the bronze finish in the new sconces over the open shelves. Beautiful hand-blown pendants were mounted over the island.
“For the outside of the house, I took over the permit drawings (not in my typical wheelhouse!) and designed the addition to appear, as much as possible, to be a continuation of the existing house. The original facade was pretty lacklustre, so we added another gable over one of the garage windows, added new black-trimmed windows and beefed up the trim everywhere. My mom’s only requests for the exterior were that she wanted a rooftop deck over the addition and a really clean aesthetic, so we used white Hardi Plank siding and bronze sconces to give it a farmhouse feel.”
The general contractor and builder, Paul Hemstock, who the couple is fortunate to have as a son-in-law, added new windows and doors to the home and an extra beam in the garage to satisfy the structural engineer’s seismic requirements. Francesco laughed as he said the rest of the house might fall down in an earthquake, but the garage and addition will be left standing! Paul, a Red Seal carpenter who owns his own business, Alcyon Construction, also built the addition and the floating Timber Tech composite rooftop deck. Paul says he loves to work on home renovations and additions because there is a lot of problem-solving involved, and he gets to be intimately involved with every aspect of the project.
Behind all the lovely new features that Adrienne designed, the house was also updated electrically. A heat pump was added to the attic, another in the art studio, and a new one to replace the main one in the two-storey, 2,400-square-foot home. “Summer and winter, we are so cozy now,” says Daniela. There was already an induction stove, so they were pleased not to be heating with fossil fuels.
Francesco’s new workshop is 24 by 28 feet, and the art studio within the shop is 10 by 10 feet. He will be building shelves and is in the middle of organizing things now that the renovation and build are over. At first glance, the shop looks in a bit of disarray. Still, once your focus sharpens, anyone who likes to work with wood will begin to see all its treasures – wood-working dream tools and machinery, projects underway, and wood waiting to be transformed into something special. I admired the large, lathed wooden button and was immediately given one. I laughed at the metal UFO with its motion sensor light and was given one of them, too. Francesco passed me a bag, and in it went other wooden handicrafts he had made for school kids and special events – tiny painted birdhouses on stakes, wooden Christmas ornaments, Canadian flags. I had to stop admiring his crafts! Francesco says he tries to save artistic things that are valuable to him and give them a second life. “I’m happy if someone likes my work, and it’s not so much about the money; it’s about whether it brings you joy. What’s better than money is friendship.”
Other changes in the home included soft off-white carpeting called “Linen” and an updated powder room. Plans are underway to add a spacious ensuite with a soaker tub and a new walk-in closet. Daniela spoke of how wonderful it was to have found this house: “I saw the listing online, and when I drove up here and saw this area, I saw the potential. I could see my grandchildren riding their bikes on this long driveway and playing in the neighbourhood park. I didn’t even come down the driveway because it looked so private. I just parked on the street and called Francesco, who was still working in Surrey, and I told him he had to be on the next ferry! We’re buying this house!”
Daniela and Francesco are delighted with how the renovations and addition turned out. Daniela’s car is parked in the garage, and the small bathroom window upstairs has given way to a new deck that provides seating on hot days and has a lovely view of the ocean and coastal mountains. Francesco loves his spacious new workshop and art studio.
One final note about his artwork is that Francesco creates hyperreal paintings that are on display throughout the house; two standouts include daisies and a beluga whale. His fruit paintings are so real that they make viewers feel like sinking their teeth into a crisp apple or a juicy pear. When I left, I headed to the nearest grocery store and bought an apple!


