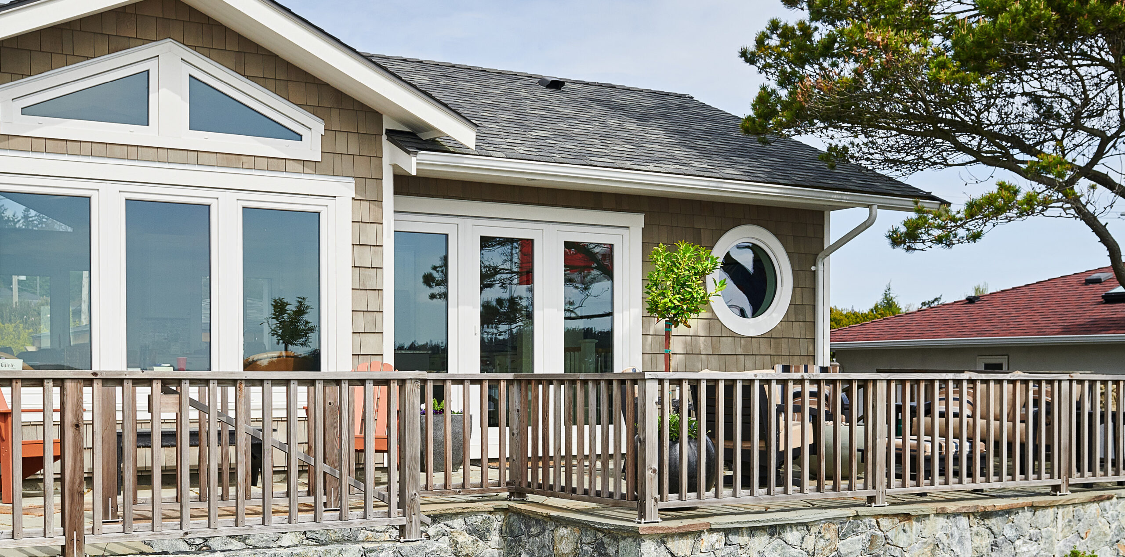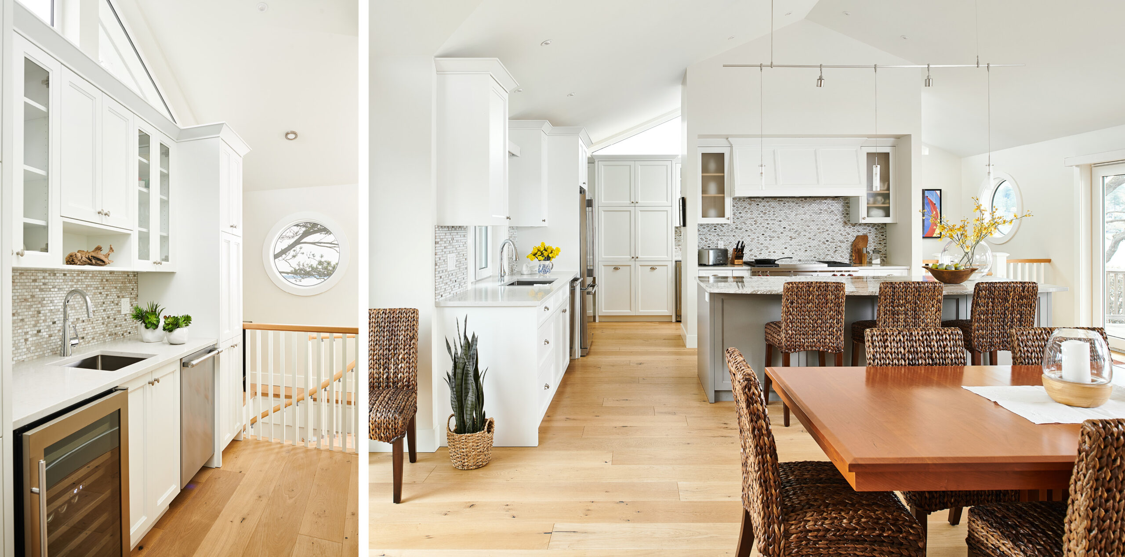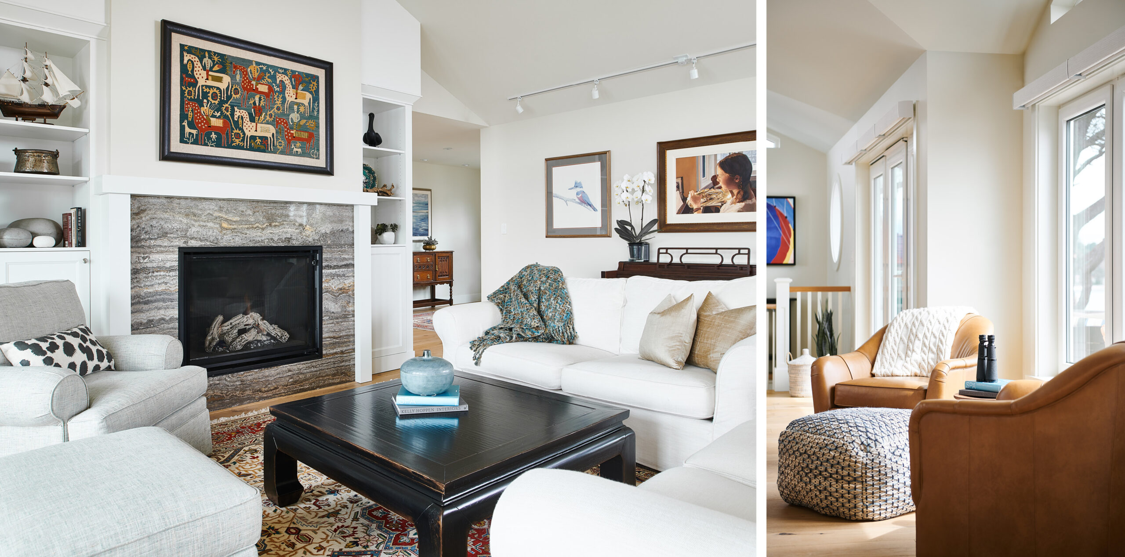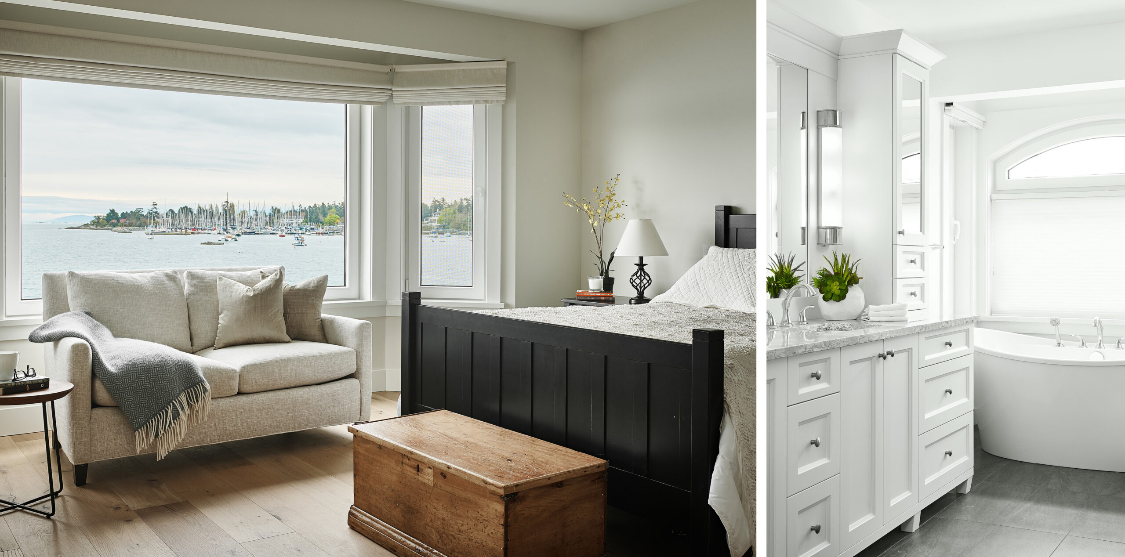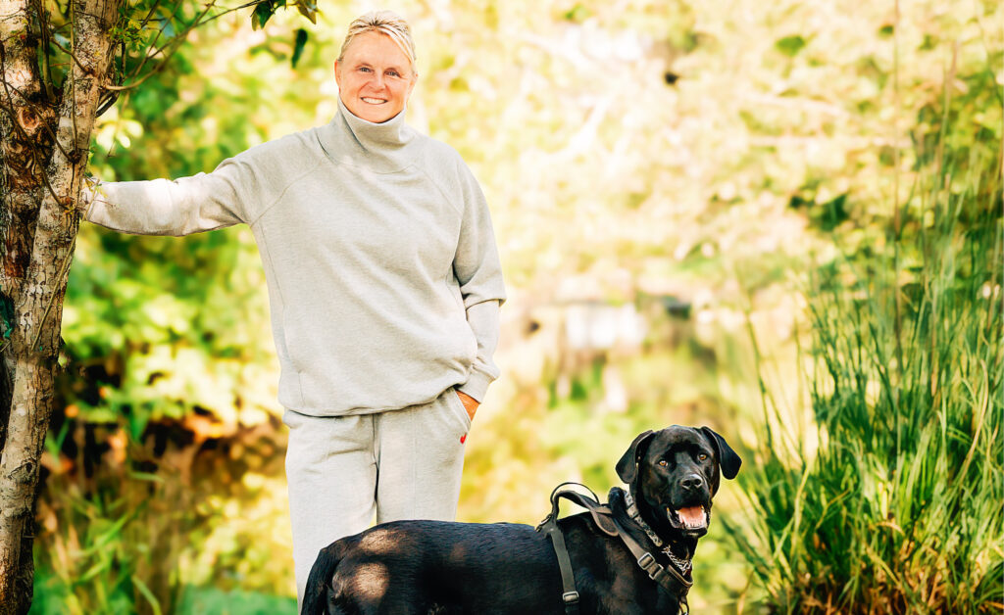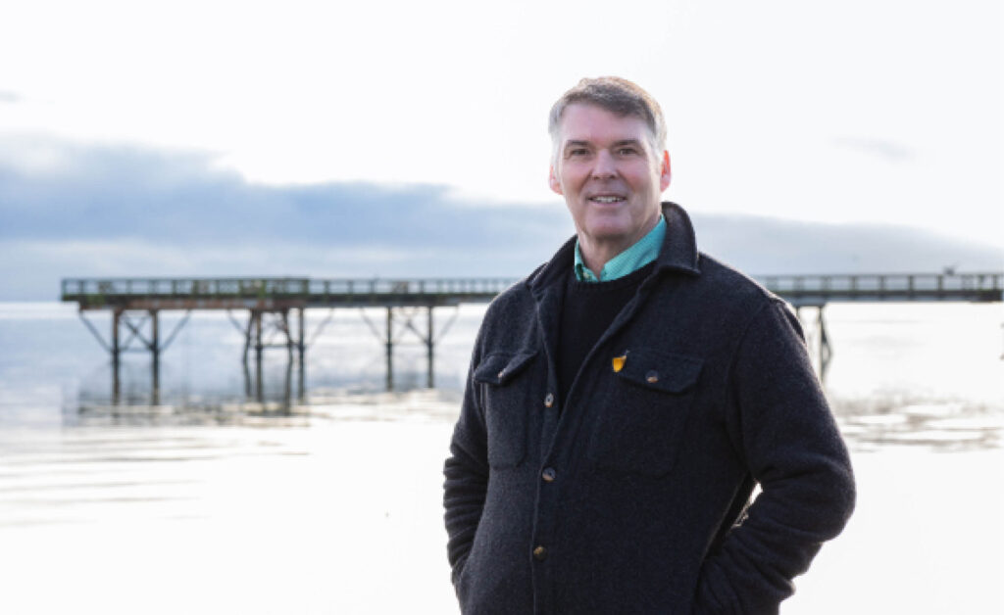by Janice Henshaw | photos by Joshua Lawrence –
“The sea, once it casts its spell, holds one in its net of wonder forever,” said Jacques Cousteau. No wonder this home’s setting is so spectacular! If location, location, location matters, then this amazing home is right at the top with five stars. The terraced seaside garden is bordered by a small lawn, short picket fence, and then … there it is – all the enchantment of Cadboro Bay and its curving sandy beach. Kayaking, canoeing, swimming, beach walking, sunrises and watching boats sail to and from the Royal Victoria Yacht Club are all there to be enjoyed.
Although the outside view is gorgeous enough, the inside of the two-level, 5,200-square-foot home is also full of beauty, highlighted by the homeowner’s oil paintings. She has participated in art shows and says: “Art keeps me out of trouble and funds my hobby.” They also have unique treasures – sculptures by Harumi Ota, a ceramic artist based in Victoria, wood carvings purchased from William Head Prison, and a prayer wheel found on one of their travels.
As to the structure of the house, its quality is also evident, ranging from the cathedral ceilings to the gorgeous floor rugs and huge view windows which fill the home with light. High triangular windows add even more light, which is especially welcome in the wintertime. The engineered Cobblestone hardwood floor, smooth drywall, multi-angled ceiling, motorized blinds and pot lights all add to the sophisticated modern look. Paint wall colours throughout the house include November Rain and Simply White, and the interior trim is Pure White. On the house’s exterior, shingle panels are painted in Silver Birch, and the trim and soffits are Cloud White. Back-in-trend circular windows are strategically placed to add a nautical look. All the windows are of high-grade quality to deal with the fierce winter winds.
The original home had been used as a recreational property while the homeowners lived and worked in Calgary. At retirement, they wanted an updated modern home with all the most essential features on the main floor. They worked with Andrew Tidman (Tidman Construction – the oldest family-owned custom home builder on Vancouver Island) to design and build the five-bedroom home they had in mind. After a full assessment, the original home was demolished, but they utilized the old foundation and topped it up by a foot and a half. That addressed environmental concerns and provided more headspace in the basement to give it a spacious feel. The lower level has guest bedrooms and bathrooms (four-and-a-half bathrooms in the home), a second laundry area, two sitting rooms, a fitness area, a gaming computer that serves as a flight simulator (great fun!) and lots of storage space. In addition to the main staircase, a spiral staircase allows easy access to the upstairs kitchen.
With 3,200 square feet of space to play with on the main floor, a large area was used to create the great room, which has a two-part kitchen. One set of white Shaker cabinets surround the stove and custom vent hood, and the second sleek set is to the side and houses the double sink and main dishwasher. The expansive island has grey cabinets and a beautiful square-edged quartz countertop. Frosted glass in the upper cabinets, quartz countertops and brushed satin nickel knobs and pulls enhance the nice clean look of this modern professional-style kitchen. Inside the cabinets, custom finishing has provided shelves for spices, large utensils, a lifter for the stand mixer that brings it up to counter height, and vertical wood dowels in the drawers to keep dishes in place as the drawers open and close. Appliances include a Wolf gas range, Panasonic microwave, and Frigidaire Professional French Door refrigerator. The butler’s pantry provides additional storage, a second dishwasher, wine fridge, desk, recycling space, and an inset live bench seating area for putting on your shoes at the exterior utility door. The room is well lit with round windows at each end, a triangular window above the cabinets and lots of pot lights as in the central kitchen.
For design ideas, the homeowners pulled in the Kimberly Williams Interiors team (now KWI). One of their suggestions was the handsome espresso rattan dining chairs from Pottery Barn. A coffee table and two comfortable leather barrel chairs from Ethan Allan are arranged beside the window wall. Next in the great room is the seating area in front of the gas fireplace, which has white sofas from Pottery Barn. They have washable Sunbrella fabric slipcovers and solid colour cushions spaced around a dark square coffee table. Another beautiful hand-woven rug pulls everything together with a cozy feel. Above the fireplace, a tapestry from Turkey has a traditional design but more vibrant colours; it is hand embroidered with dyed silk thread.
The principal bedroom has an eye-popping view of the bay and a lovely sitting area in front of the windows. There is a roomy walk-in closet and an elegant ensuite with a walk-in glass shower, a bench and large porcelain tiles on the wall. A white stand-alone soaking tub sits in front of a large, curved picture window. Another floor rug ensures a non-slip surface, adding depth and colour in contrast to the white cabinets. The powder room has a Nova Cosmopolitan wall-hung toilet – an expensive choice, says the homeowner, but it was installed to save space. The vessel sink sits on a live edge counter, and the faucet wall has tile and black walnut trim around the mirror and faucets; the wall colour is Gray Mirage. Two other special rooms on the main level are an art studio and an office with comfy furniture and an incredible view of the sea and sky.
Jimmy Buffet, who popularized beach bum soft rock, said: “If there’s heaven for me, I’m sure it has a beach attached to it.” These lovely homeowners are close to that – they are within steps of a fantastic beach in a wonderful neighbourhood, and I am sure they have a saltshaker handy! (Margaritaville …)


