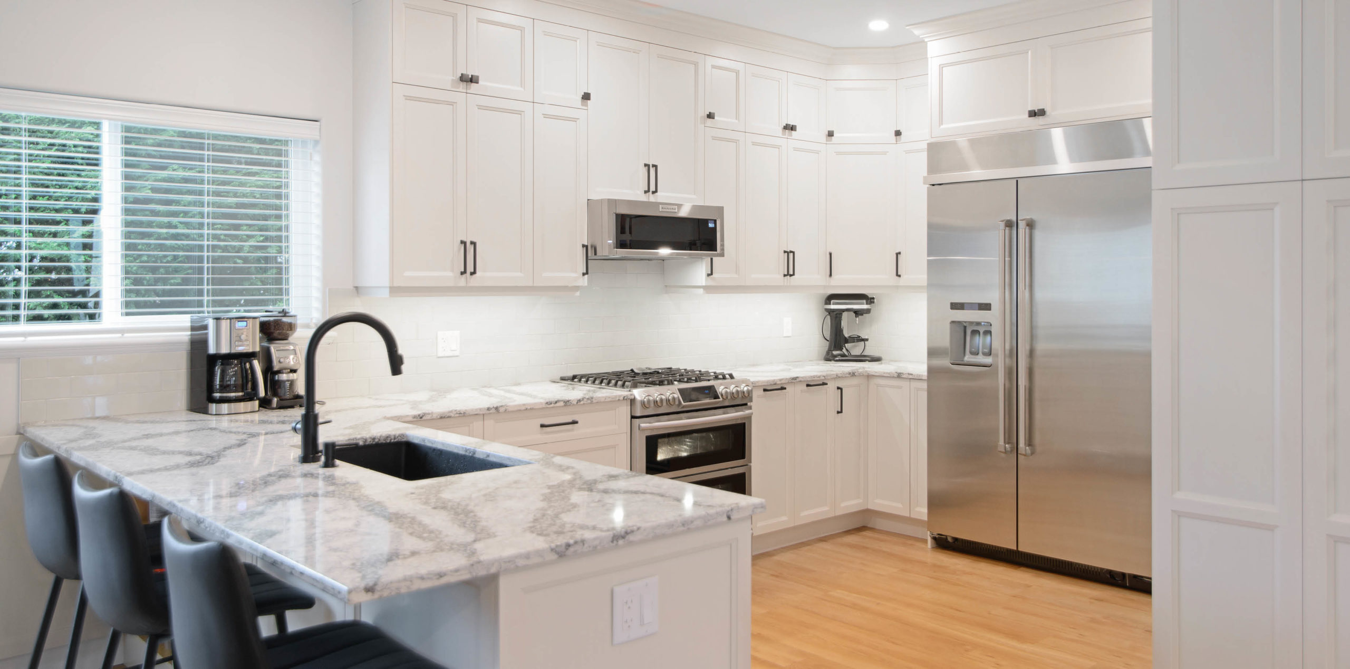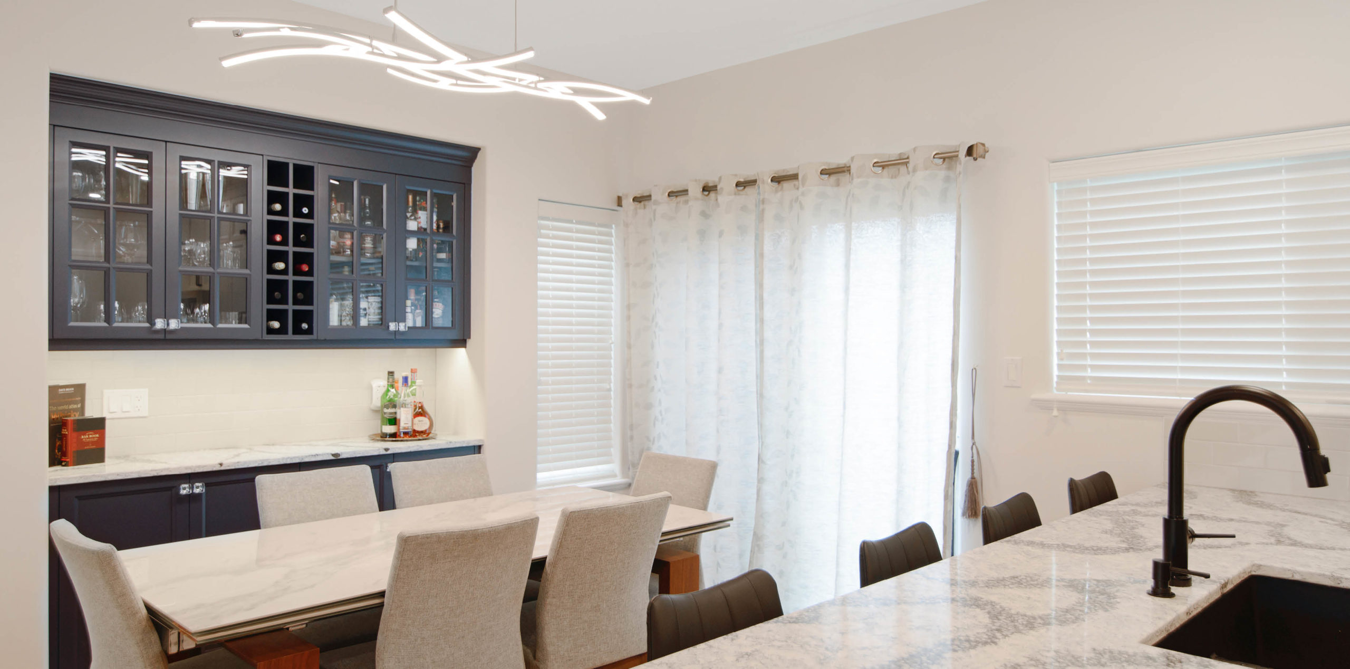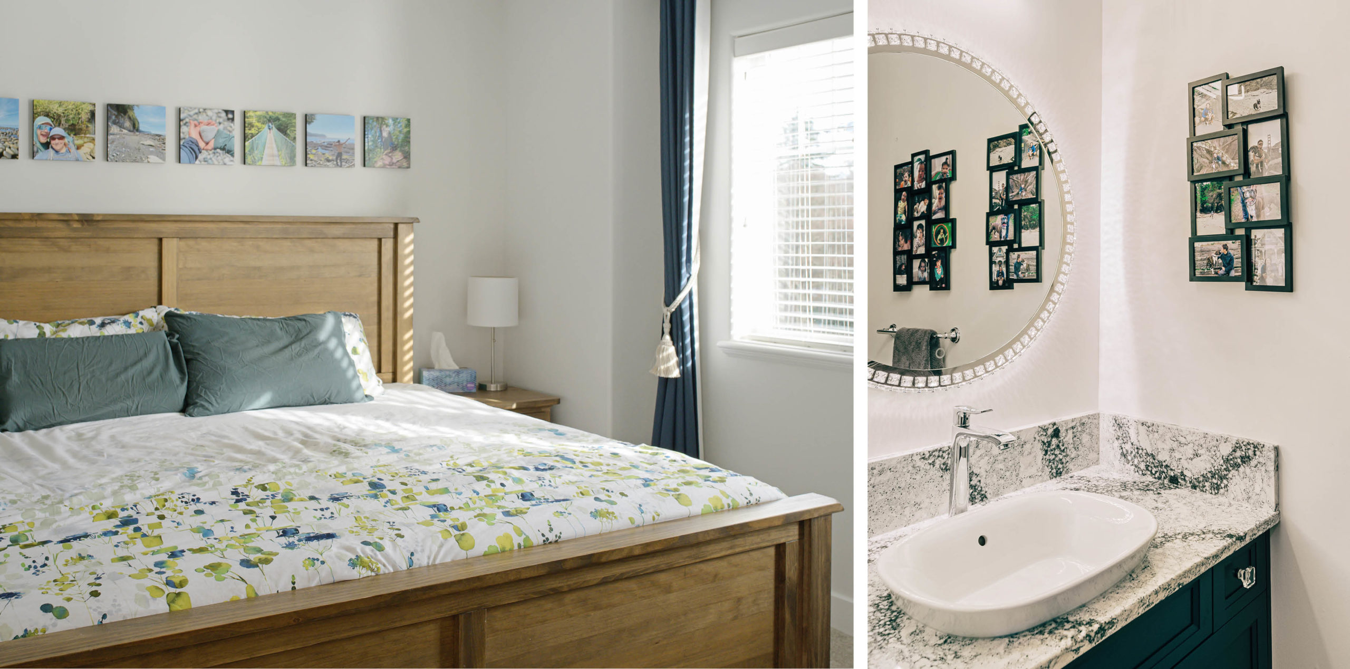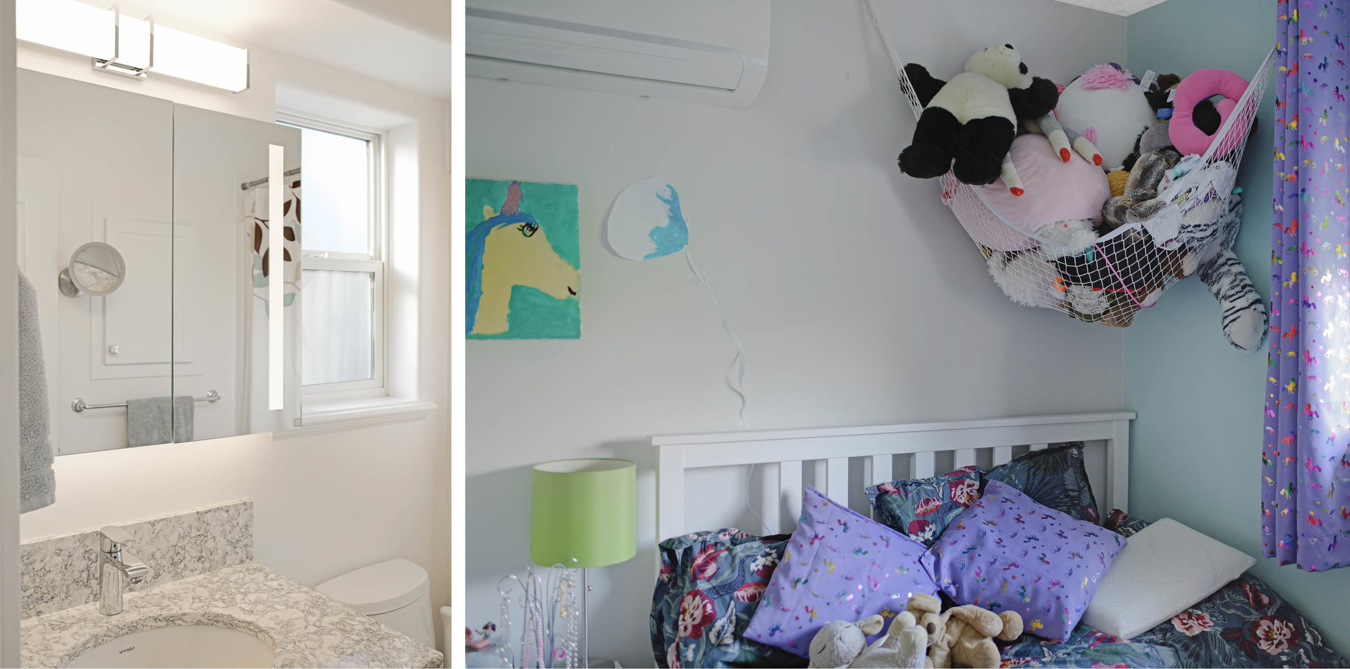by Janice Henshaw | photos by Janis Jean Photography –
In 2013 Kathryn and her husband Andrew bought their two-storey, 1,452-square-foot home in the “Funky Fernwood” area – a popular place for growing families and first-time home buyers. Fernwood is located north of Rockland and Fairfield and east of North Park and Harris Green. The 10,000+ community features a central hub, aka Fernwood Square. Delicious pizza, craft beers, restaurants, the Belfry Theatre and walkable neighbourhoods add up to a vibrant area with a strong community spirit. Kathryn says they bought their house because it met their two primary goals: it was close to work and fit their budget.
Built in 2001, and nearing the 20-year mark, the house needed some major updating to accommodate the family’s four-season lifestyle. Their first steps involved long-term energy-saving devices. First, they had a heat pump installed. Next came a FLO Home Electric Vehicle charging system. Then they faced multiple decisions – how to make their home more functional and at the same time more aesthetically pleasing. Adding storage was a priority! In addition, they wanted an open-plan concept to create an inviting, well-lit, social space for the family to share.
An engineer detailed the steps needed to remove a weight-bearing pillar closet that impeded flow between the living room and the kitchen. Carpenters installed a beam to take the weight and reinforced the side walls and crawlspace. As the pillar closet had served as a conduit for plumbing, the pipes had to be rerouted. The demolition removed a triangular pantry/closet and pony wall that boxed in the kitchen.
Jessica Kwasnica, owner and senior designer at Seaside Cabinetry & Design (Sidney), who collaborated with Kathryn and Andrew on their renovation, said: “It was a really great project to work on, and by making these changes, Kathryn and Andrew can stay in the home they love.” Jessica designed the custom cabinetry and ordered them from Merit Kitchens. Her “amazing team” of Truong and Brad installed them.
The beautiful and functional new kitchen cabinetry has soft closing maple wood doors stained in opaque Tahini. They provide maximum storage up to the nine-foot ceilings. Drawer boxes are tidy and organized with custom dividers. The entry corner of the kitchen has a very cool wrap-around pantry cabinet. Seagrove Cambria Quartz countertops in the kitchen and bathrooms are from Colonial Countertops. Its blue-grey veins accent the kitchen’s black hardware and give added pop to the new black leather counter stools from Moe’s Home Collection. There is a deluxe Blanco Silgranit semi-recessed kitchen sink. The backsplash is a light grey subway tile that contrasts well with the soft, warm gray walls (Benjamin Moore’s Calm).
All the appliances are new, purchased from Coast Wholesale Appliances. They include a stainless-steel Miele dishwasher and a Jenn-Air side-by-side refrigerator that can easily hold the week’s grocery shopping – it’s 48 inches wide. It has an in-door water dispenser for ice and filtered water. The Samsung dual-fuel range can be partitioned into two oven spaces with different temperatures. Hidden conveniently behind cabinet doors in the inside corner of the kitchen are a stacking washer and dryer.
In the alcove or nook of the dining area, a gorgeous new set of upper and lower cabinets are painted in Merit’s “Atmosphere,” a deep matte blue. The upper set has French mullion doors that add reflected light and design complexity. Instead of empty space, this attractive new storage area now houses everything from board games to glass and tableware items, wine and bar items. The sleek marble-smooth dining room table is from ScanDesigns Furniture. Above it is a striking LED chrome chandelier called “Divergence” from WAC Lighting.
The main level powder room is spectacular! It feels more spacious because of the large oval LED mirror surrounded by a sparkling crystal frame. Looking in it makes you feel like you are a movie star … The mirror has a “smart” dimmer switch to adjust the lighting and another LED light above it. Kathryn calls it her “really favourite, fabulous, powder room” and admits to having to talk her husband into it. The quartz countertop has a tile surround of the same material, and below it the cabinet is painted in the same blue as the dining room cabinets. Further touches of luxury include the white ceramic vessel sink, and electric bidet toilet seat (Toto washlet).
The relaxing area of the great room includes two new La-Z-Boy Recliners and a desk and computer tucked into the space behind the couch. A flat screen TV is mounted over the granite gas fireplace. Mixed tiles of black-framed family photographs and stunning nature shots highlight the walls. The floor from Van Isle Flooring is called “Luxury Vinyl Plank by Van Gogh” (colour French Oak). For privacy, window blinds pull down from the top or up from the bottom. (Saffron Window Fashion Drapery and Blinds).
At the front door entry, lit by a skylight and window, new built-in cabinetry on one side has lots of cleverly-designed shelving for outdoor wear. To make use of all the space in the tall coat closet, an access door was built at the stairway landing. Large wicker baskets above the closet provide additional room for bulk shopping products.
Upstairs there are three bedrooms, one of which is an office. New cabinets in the two full bathrooms are painted in Merit’s “True White.” And to keep it all cozy, the tile floors are heated. The new bench shower in the main bathroom looks terrific with shiny white tiled walls trimmed at the top with two rows of black tiles and a track-mounted showerhead. Two niches supply handy storage for soap products. A large LED-lit mirror adds to the clean, contemporary look.
To help others involved in the renovation process, Kathryn suggests putting enough money aside in your budget to cover expenses that cost more than estimated. “Ours ended up nearly double what we hoped to spend.” The overrun was partly due to rising supply chain costs because of the pandemic and secondly because the trades were in such high demand. Kathryn suggests ordering all supplies as early as possible. They were nearly caught out when the kitchen window did not arrive, but in planning for just that possibility, Kathryn had pre-ordered a prefabricated window from Home Depot.
“To look into the new open space and see all the unique features that really work together feels awesome,” said Kathryn. The renovation was indeed an enormous success; their home has a classy modern look and the well-thought-out functionality that makes it a wonderful space for an active family.







