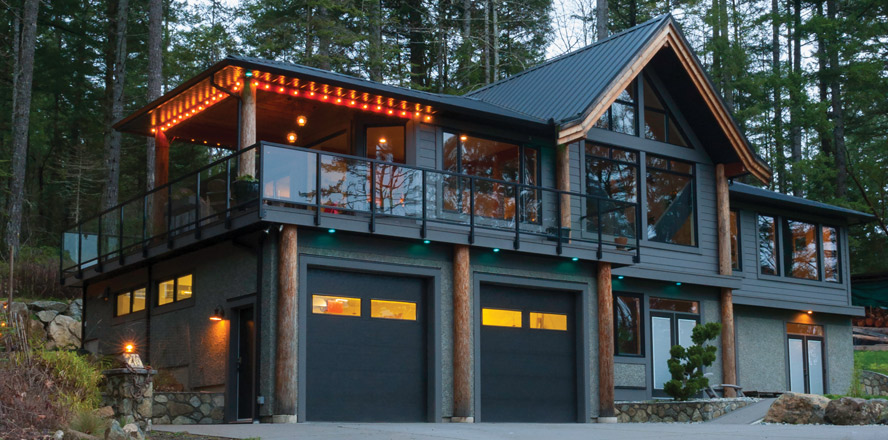Article by Barry Mathias; photography by www.nuttycake.com –
The spacious house is set in the middle of a well-treed, five-sided two-and-a-half acre lot with views of Prospect Lake. This distinctive house, with its four bedrooms and three bathrooms, is the result of close collaboration in 2010 between the owners, John and Jeanette, and Mike Nixon of Broadmead Designs Ltd.
As I approach up the sloping drive, past grassy areas, I am aware that considerable thought has gone into the visual impact of this 3,500-square-foot house. “Our builder was Wayne Davis of Award Builders,” says Jeanette. “He’s highly recommended.”
The façade of the house has three sections. On the ground floor to the left is a double garage, with three attractive hand-peeled fir pillars delineating the doors. This section has been slightly advanced to support a wide, glass-sided balcony that flows into a partly covered patio at the front and encompasses the whole of the end section of the house.
The middle section has a matching door and long window; this combination is twice duplicated in the next section. On the main floor, a dramatic effect has been achieved: two windows, with contrasting right angular ones above, reach up to a large triangular extension of the roof. The edges are emphasized by inlaid wood, and the delineation achieved by more fir pillars is very pleasing. The impact is enhanced by the subtle contrasts of the grey walls, dark metal roofs and the black window frames.
“We wanted to bring the outside in,” Jeanette says when I remark on the enormous use of large, unclad windows. This is a house of light, with views of trees, lawns and the lake; the home is a blend of successful innovation with artistic enthusiasm. There are numerous plants and even a tuneful canary in an airy cage!
Beyond the front door is a welcoming space with numerous framed wildlife prints. To the right, an open staircase with thick fir steps leads up to the main floor. It’s an attractive feature with a wooden banister and ornamental, black metal spindles. It curves round and continues on the left, down to the ground floor. At the top, a door on the left leads out to a path; it winds around the house to the car park. “Planning for the future,” John explains, “when we don’t want to climb stairs anymore.”
The main living area is spacious, comprising a comfortable lounge, a six-seat dining area and an unusual kitchen. The lounge has stained triangular beams supporting the high ceiling, like a baronial hall. “I like triangles,” Jeanette smiles. With the help of Creative Spaciz, she also designed the imposing black metal wood stove, set into a surround of black porcelain tiles that cover the chimneybreast, and the long, raised hearth. “We have a heat pump and electric forced air for our main heating,” John says.
The kitchen is separated from the main room by a large, red quartz-topped triangular island. Three stylish metal high stools face towards a wide 30″ raised fir counter that is, once again, delineated by the ubiquitous fir pillars that are such a distinctive feature of the home. The bright red surface provides both ample kitchen top space with a second sink, and is a vivid contrast to the smart black drawers and cupboards and the stainless steel appliances. There are white walls throughout the house, and here, and in their washrooms, they have used marmoleum for the floors, which otherwise are white oak.
Jeanette points out the useful features of her tall refrigerator unit: the top part is a double door fridge, with a separate cool drawer beneath and a deep freezer below. Their Thermador gas cooker is both attractive and very simple to maintain. “Just two removable parts,” John comments. This is a highly functional and beautifully planned kitchen. “It was designed by Tracey Lamoureux of Creative Spaciz.”
The house is a collector’s dream, with unusual furniture, some antiques and a variety of carefully selected artistic pieces, especially the light fittings. An example is a navigational ornament set in a large wooden triangle that lights up. John describes the house as “homey”. I would agree, and add “well designed and immaculate.”
John runs his own business, and Jeanette is an accountant. She also collects unusual and artistic items; they both have past experience of home renovations. The house was designed for a family of four, but their two children have moved out, and now they have more space.
From the main area, a corridor leads to a modern three-piece washroom, a tidy office/exercise room and a spacious walk-in twin closet. Their master bedroom is airy and comfortable, with tasteful furniture and large, scenic windows. An unusual feature is the use of an ornamental double sliding glass door opening into their washroom. Their en-suite is spacious, with twin stainless steel sinks, a glass enclosed shower, and a very large soaker tub “instead of a hot tub,” John explains. From the tub one can enjoy the space of the bedroom and outdoors.
Downstairs is a social room with a full sized snooker table, a pristine white laundry room, and an entry into the double garage, with garden machinery, bikes and tools. “My man’s cave,” John jokes. There is a comfortable bedroom, and the ability to convert one room to a kitchen: “Behind this wall, all the pipes and electrics have been installed,” he pauses, “in case an elderly relative moves in.”
Jeanette and John have created a home of which they can be justly proud.
To view all of the photos from this shoot, visit http://www.nuttycake.com/Vault/Architecture/Meadowbrook-Home/




