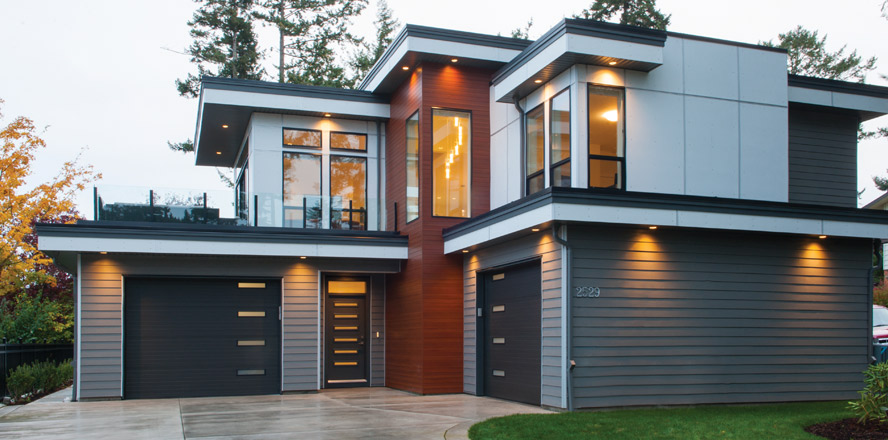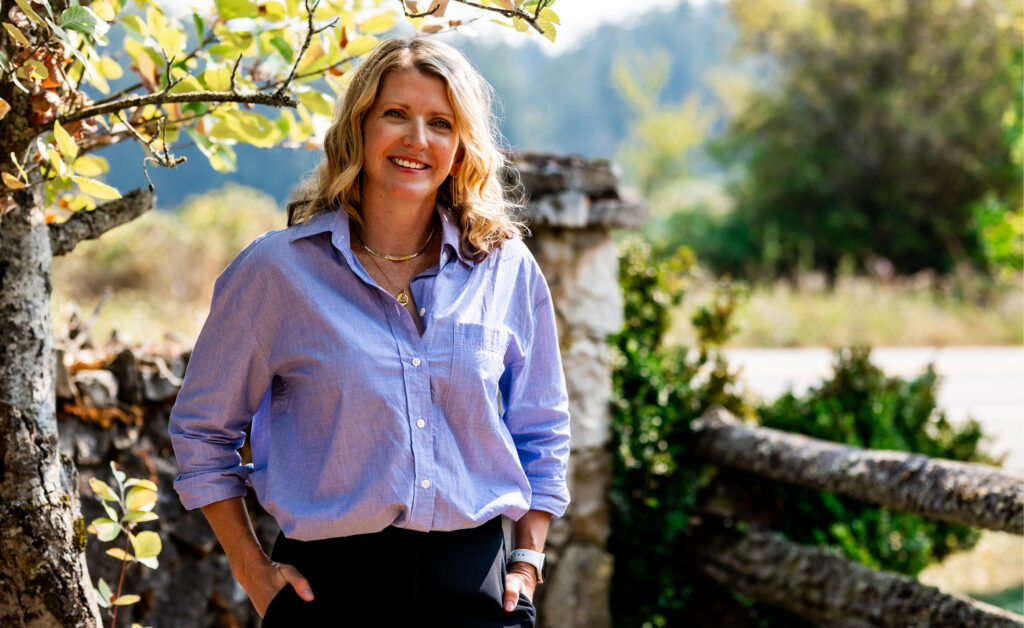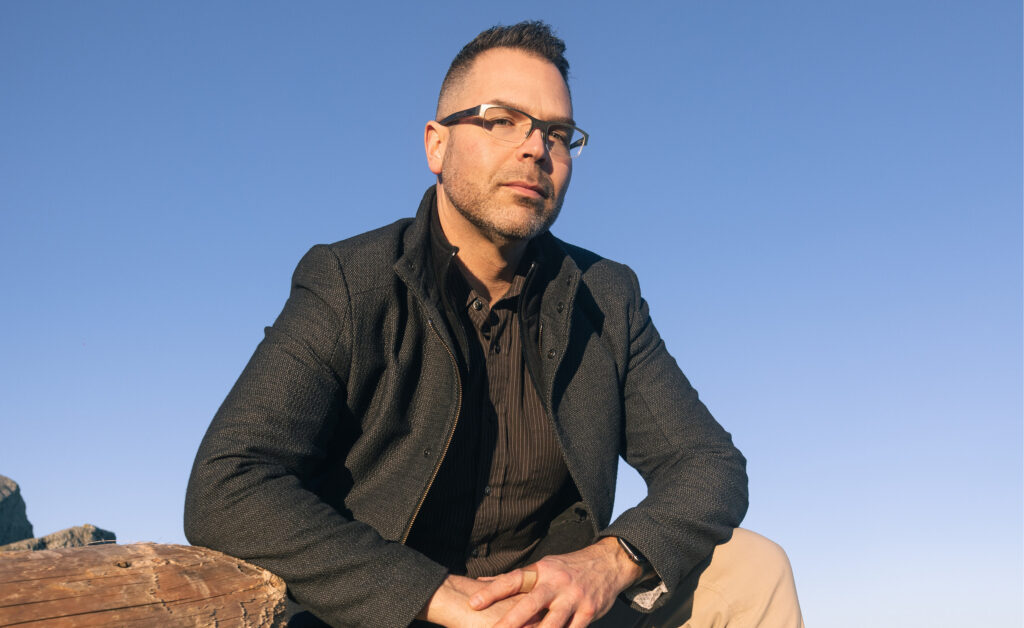story by Janice Henshaw | photos by www.nuttycake.com –
Why move from Deep Cove to Sidney? “It was time for a change,” said Simon Kirk. “Everyone wants a new home, right?” Simon was tired of spending four hours each Saturday mowing his acreage in Deep Cove, and he was fed up with all the maintenance chores that come with owning an aging wood house. At first, it had been fun, but after a while, it all became rather tedious. “Having a big yard to kick around a soccer ball wasn’t needed; it’s not what we did anymore.” A further problem was the lack of public transit. Meeting up with friends was a challenge for his daughter Hayley, who wasn’t driving yet. So Simon, Hayley and their dog decided to move to Sidney, not downtown, but in close proximity.
Their new home was purpose-built to make the most of the ocean view, provide space for Haley and her friends, be low maintenance, and feature a modern design. Further specs included three bedrooms, a private rooftop deck that couldn’t be seen from the road, and a two-vehicle garage. Simon met with designer Jeff Causton of Blackline Design in Victoria and pretty much told him to take it from there.
Jeff enjoyed the design process for the narrow 6,000-square-foot lot. “The result is truly a house like no other,” he says. From the street, Jeff did not want the focus to be a double garage, so he adopted a creative solution and separated the garages. “Typically, small lot (infill) design presents a number of challenges and trying to get a double garage with what I had in mind was proving difficult – until I split them apart.” One garage faces north and the other faces east.
Taking on the role of contractor, Simon had the two-storey, 2,450-square-foot house built after subdividing a property on Goddard Road. The ground level includes an office, media/teen room, bathroom, master bedroom with ensuite bathroom, laundry room and the two garages. The upper floor includes a second master bedroom with ensuite bathroom, guest bedroom, fourth bathroom, and open concept living room, dining space and kitchen.
Tony Rechsteiner of Seaside Cabinetry in Sidney said that his team had fun working on Simon’s kitchen. “The overall design and location of this home are tremendous and our goal was simply to make a functional workspace while taking full advantage of the natural lighting and ocean views.” High gloss white upper cabinets and teak lower cabinets highlight this contemporary kitchen. “The added touches of a panelized fridge and white waterfall quartz island top brought the whole look together.” The kitchen also doesn’t lack for seating: comfortable bar stools surround an eight-foot-long island.
From the main deck, an outside set of powder-coated aluminum stairs leads up to the hidden rooftop deck. From there, you can see a panoramic western view of coastal mountains and ever-changing ocean all the way south to the Port of Sidney. Simon’s plans include a hot tub, but, right now, it’s all about relaxing with friends and family and watching the boats go by.
The outside layer of the house was selected for being attractive and maintenance free. Mayer Exteriors put on all the siding, working in winter weather that “sucked,” said Simon. The lower level is sided in horizontal HardiePlank Colour Plus (pre-finished in aged pewter) and the upper level is sided with Arctic White panels to create a cool contrast. Brown entrance siding that looks like wood but is actually aluminum creates a third contrast. The main entrance fiberglass door has small glass panels that look warm and inviting at night. There is no wood to be painted, nor to attract burrowing ants or West Coast rot.
Simon has worked in contractor sales at Slegg Building Materials for 18 years, so he has the good fortune of knowing many of the tradespeople who work on the Peninsula. “There’s a lot of complexity in building a modern home; a lot of things can go wrong,” said Simon. “This house has a flat roof and there’s a ton of metal flashing outside. There were some learning curves for sure. I relied on good trades.” He recommends that if you are building or renovating a home, you consider hiring good sub-trades because they are the people who are up to date on building codes and trends. “Hire the right people, but don’t micromanage their job.”
Some other notable features include an outside shower for post-beach clean-up, a heat pump, heated ensuite bathroom floors, LED lights under the vanities, and cool tile designs in the walk-in shower. Engineered oak hardwood floors in a light matte finish unify the home and don’t show marks or scratches from Dakota, their black lab. Molded panel Masonite Interior doors are from Slegg’s Door Shop−the Berkley West End collection. LED lights beside the glass-paneled stairwell and in the kitchen create a peaceful ambience at night.
“It’s beautiful here in summer, the doors are kept wide open and we live on the decks and down at the beach, but in winter, it’s stormy here. It blows hard.” When asked if it was a great place to storm watch, Simon laughed and said, “Yeah, it seems like fun, but after about a month, I’m done with looking at storms and am ready for summer to come along.”
Now that the home is finished, Simon has downsized his maintenance to 20 minutes of lawn cutting. He says that the best part of his new home is living so close to the beach. After work, options now include sitting on the deck, walking to the beach, or going kayaking. “I just have dinner to cook, not 500 things to fix!” Simon is also looking forward to taking his boat out because, after sitting all year on its trailer, it could do with a spin.
It’s something to think about: decreasing the number of chores and “must do’s” in our lives so that we can create more time to enjoy family and friends – let loose and have some fun!




