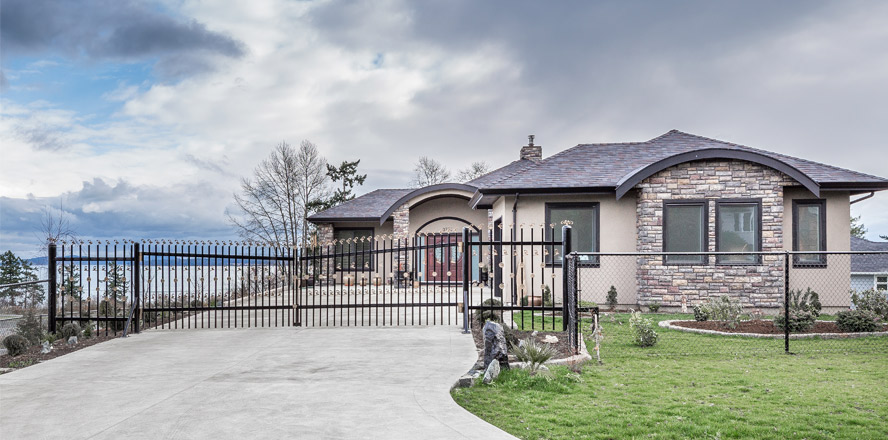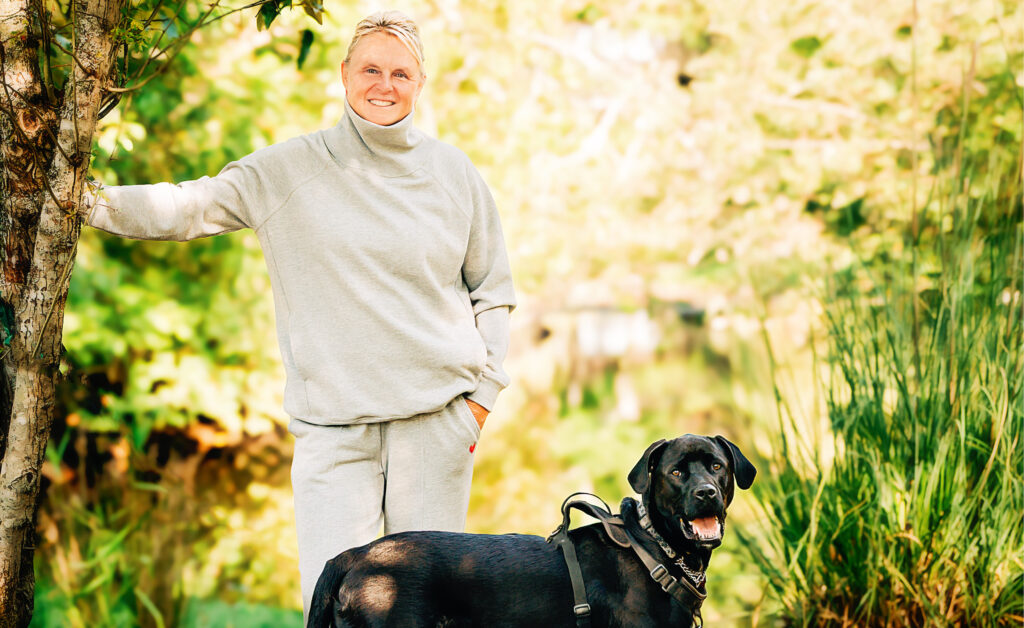story by Janice Henshaw | photos by Geoff Hobson Photography courtesy LIDA Homes –
The Bourne Terrace home of Jan and Grace has an elegant curb appeal. Built next to the Sidney Centre for Plant Health in North Saanich, it has an expansive view of green fields to the north, and ocean to the east. Palm trees and edged gardens of spring bulbs, rhododendrons, and an interesting variety of flowers, vegetables and other young trees add beauty and texture to the sloping half-acre terraced lot.
Privacy is assured by the ornate black aluminum fence and gate that is adorned with gold metal stampings. Jan designed and built it himself; as a pipe fitter by trade, this was a project he really enjoyed. Jan emigrated from Poland in 1984 with very little cash in his pocket and a determined work ethic with which he used to build a flourishing company in Calgary. “Grace and I have worked hard in life, and now we can reap the rewards of our work and sacrifice,” said Jan. They took their ideas for a European-inspired dream home to David Lunt, of T-Square Designs, who drew up the plans, and hired LIDA Homes to make it a reality.
The ocean and sky form a brilliant light-filled backdrop for the 4,100-square-foot home. Architectural fibreglass shingles give the roof a three-dimensional look, and the grand arches, dark trim and large columns faced in cultured stone add drama to the home’s neutral stucco exterior. Frosted glass panels frame the large burgundy-stained wood and glass entry doors. The aluminum and opaque glass garage door faces away from the street, enhancing the entry and giving it a spacious courtyard appearance.
The open concept living and dining spaces have large windows that bring in lots of light. Jan said: “We have light from morning to dusk, and we absolutely love it!” Decorative mirrors and shiny white porcelain floor tiles reflect the light while blooming orchids, green ferns, a rug, and carefully chosen dark accent pieces add impeccable finishing touches to the room. A stunning 10-foot wide wall-mounted electric fireplace with a frame of coloured light adds drama to the living room wall, and above it is a large screen TV.
The ceilings are 10 feet high, which gives a lovely airy feeling to the home. In the main entry and the living room, barrel ceilings rise to 12 feet and create an added architectural feature. “Every Christmas our granddaughters choose the largest Christmas tree they can find,” said Jan. “The tall ceilings ensure there is space to accommodate that request which we are thrilled to do!”
The white quartz-topped island in the kitchen was perfectly designed to ensure that whether you are peeling carrots or baking a pie, you will be able to enjoy the view. The island has double sinks and angles back on both sides, which gives the kitchen its defined space yet at the same time offers a curved and inviting look. Stylish bentwood barstools have black leather cushioned seats and are easy to adjust for height differences. The cherry wood kitchen cabinets provide a rich contrast to the white floor tiles, quartz countertop and beige walls.
In this home, you can’t help noticing how the flooring enhances every room. Jan laid porcelain tiles throughout the entire home which creates a gorgeous flow of energy and light. To highlight the entry and kitchen area he used dark tiles to create a distinctive pattern. Grace and her daughter Sylvia designed the kitchen backsplash, and it took Jan three attempts to bring it to fruition. Grace said, “My daughter and I really appreciate interior design and Jan was on board to bring our vision to life.”
A powder room, laundry room, three bathrooms and two bedrooms are also located on the main floor. Wallpaper is used to good effect in the bedrooms along with an attractive assortment of pillows, fabrics, and area rugs. The ensuite has quartz-topped cabinets and frameless glass shower doors. There is a free-standing soaker tub in front of a window and a separate toilet room.
The spacious stairwell to the basement looks striking with its detailed black railings, tile trimmed risers and richly stained dark wood treads. We pause at the landing. It is unusually roomy here, and Jan explained: “It was very important to me that the stairwell and doorways be as spacious as possible. Moving furniture is difficult enough without the added headache of narrow spaces that can damage the walls. The few extra inches of space makes a huge difference.” A very good point for home designers!
The basement family room is warm and cozy from the wood stove which Jan and Grace love to use; it easily heats the whole house. A black sectional sofa is offset by blue and red cushions, blue vases and a Persian rug. Because the basement is at ground level, it too has a nice view, and the outside concrete patio and gardens are accessed through French doors. Other rooms include a third bedroom that is used as a playroom for their grandchildren, a fourth bedroom, and three bathrooms.
Energy efficient windows and appliances, LED light bulbs, a heat pump, and on-demand hot water provide all the conveniences of a contemporary home. The fine sea view, terraced grounds and sophisticated design make this a truly livable and enjoyable custom-built home.
However, Grace said that she hasn’t finished decorating yet. “There is always something to improve on.” They have been through the home building process a few times and know that you cannot have everything work out perfectly. “You will always find something to correct for the next time.” But they are very happy with this home. Grace added: “The view means there is always something to watch and to be inspired by.”
They share a positive attitude, and Jan summed it up: “I have been very fortunate to have a great career, and with the support of my wife and her efforts, we have been able to provide a beautiful life and home for our family. We have so much to be grateful for and to be appreciative of. It is our greatest joy to watch our grandchildren enjoying this home and having fun outside.”
At press time, LIDA Homes Interior Designer & Project Support Manager Shawn Richardson had entered Grace and Jan’s home in the Vancouver Island Building Excellence Awards (VIBE). Winners were announced April 20 and can be found online at www.vibeawards.ca.




