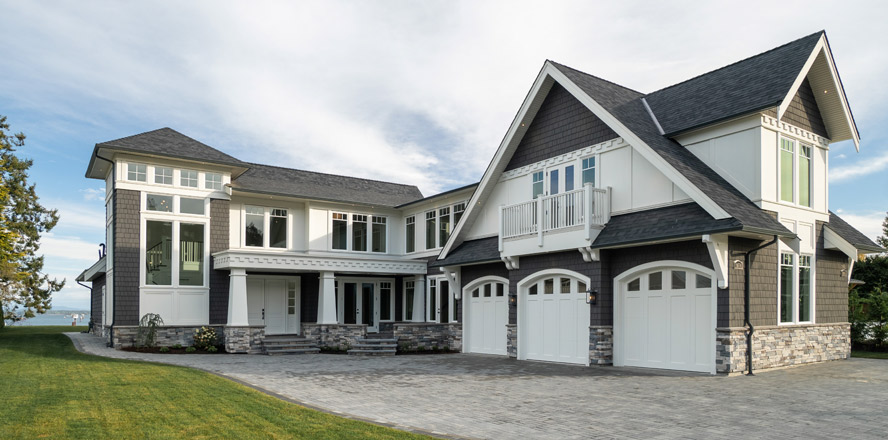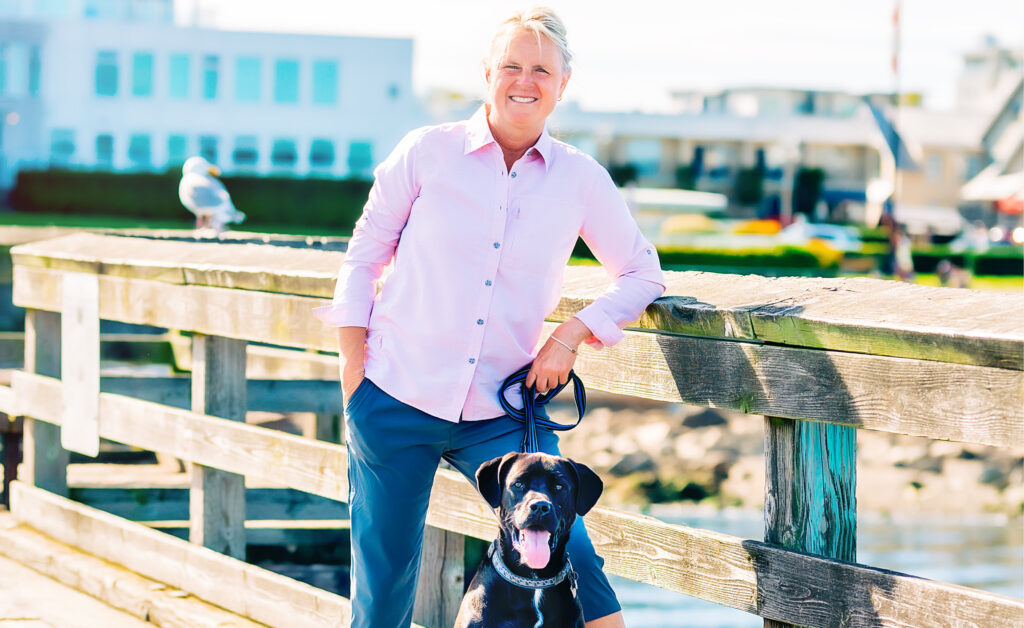story by Janice Henshaw | photos by Matthew James Photo –
“This house is a masterpiece, built with integrity and attention to every detail. It’s a labour of love with no expense spared and will be a dream to come home to at the end of each and every day,” says homeowner Miriam as the electrician works nearby to put the finishing touches on the last of the home’s beautiful light fixtures.
The impressive 5,400 plus square foot two-storey home on Bayside Road in North Saanich was finished in October. Built on a 22,000-square-foot lot, it includes 85 feet of low bank waterfront and spectacular views of Tsehum Harbour and Blue Heron Basin. Miriam and her husband Felice, owners of Salon Felice in Uptown Centre, have built several homes in the past as well as salons and spas.
“A great design, that takes in all the sunshine in all the right places, spaces and rooms that can be used for different purposes and positioning the house just right on a unique property. These are things that developers do not always consider or want to spend money on,” says Miriam. “We pride ourselves in doing it right the first time and paying attention to detail so that the home can be enjoyed to its full potential.”
The four-bedroom home has an office and five bathrooms. It was built by LIDA Homes Inc., and, with input from Miriam, designed by Rus Collins, the principal designer and owner at ZEBRA DESIGN. “I tried to give the house a nautical feel on the exterior to complement Miriam and Felice’s elegant coastal interior,” says Rus. “The use of cedar shingles, (Iron Mountain custom blend, Benjamin Moore) wide window trim and knee brackets along with the tall ‘lighthouse’ stairwell tower all add to this nautical look.”
The main level grand cathedral entry features handsome custom crafted wood doors, huge windows and custom paneling with heavy crowns that extend to the top of the two-storey tower. A staircase to the left leads to the upper floor, which sweeps out in a dramatic curve with patterned white rails and a stunning lighting fixture from McLaren Electric which all contribute to the “wow factor right out of the gate,” says Felice.
At the time of my visit, there was no furniture in the house, so the dramatic view of the ocean, islands and sky through the expansive wall of windows made it hard to choose between admiring the ocean or the grandeur of the entryway. A Regency natural gas fireplace faced with Fantasy Brown granite is mounted on the side wall with space for a TV above. The fireplace has several options, one of which allows it to be lit without overheating the room so that you can enjoy its ambience without getting too hot.
Lovely large windows light up the kitchen, which has Shaker cabinets designed and built by Tim Grey of Dream Catcher Kitchens. Next to the windows, there is a stunning, 12-foot centre island topped with “Fantasy Brown” granite that is a light creamy white with waves of browns and soft grays. “It spoke to me immediately when I first saw it,” says Miriam. “It reminded me of the ocean and sandy beaches, perfect for this oceanfront home.” Because of the island’s size, it required two pieces of granite that were butterflied and book matched. All the granite, marble, and quartz countertops were fabricated by Andrew and Aleta Klassen of Canary Custom Services.
The island includes a bar sink and Fisher Paykel “Drawer Style” dishwasher that can wash a full or partial load in one of its two drawers. Hidden inside the island is a microwave and next to it is a dual zone wine fridge. Other appliances include two Wolf built-in convection wall ovens, a Sub-Zero fridge and six-burner Wolf natural gas range top. A solid slab of Fantasy Brown Granite was used for the backsplash behind the Wolf Range Top. “No tile could look better than this beautiful granite,” says Miriam.
A walk-in pantry with a second fridge ensures there is room for everything.The fine-looking cabinetry hardware from Hickory Hardware has a touch of copper that matches the lighting. This look is pulled through all the way to the accessories: all the hardware for the doors has the same hint of copper.
Anew Gray (Sherwin Williams) is the main floor wall colour. The engineered hardwood flooring (Timeless Oak-medium brown/grey planks with black knots) gives the home a beachy yet elegant feel. Ceilings on both levels are nine feet high, and all the doors and windows are over height, at eight feet, creating a feeling of grandeur and saturating the home with light.
The upper floor wall colours include Sherwin-Williams’ Worldly Gray, Useful Gray and White Tail for the trim. On entering the master bedroom, the viewer is struck by a unique custom-built ‘Headboard Wall.’ A stunning wall of windows faces the ocean, and a side wall features a contemporary gas fireplace with black crystals and driftwood, perfect for a cosy afternoon or evening on a rainy day.
The striking ensuite has a free-standing solid surface white tub positioned to allow a bather to take in the sea. A roomy walk-in shower has body sprays and a rain shower head. The 24- by 36-inch high gloss porcelain floor tiles were made in Italy and are called Calacatta Gold. The non-slip tiles are a soft version of Italian marble. A highly efficient boiler system provides radiant in-floor heating and on-demand hot water for warm feet and warm water even on cold mornings.
The lot has been professionally landscaped and features a “smart sprinkler system” that shuts down if it senses rain. The expansive driveway finished in interlocking paving stone leads to a spacious three-car garage to the right and the house’s gorgeous main entrance to the left. Tucked away through a back entry is the beautifully appointed in-law suite. Three outdoor patios offer varied seating options, and a natural stone slab staircase leads down to the beach.
“Seeing the finished product through to the end is a momentous task,” says Miriam, because both she and Felice want the best for every home they build. It’s all about the details that are not often thought about, they say, such as cast iron pipes in the walls so that you don’t hear the toilets flush upstairs, or high-quality windows to prevent drafts in winter and an overly hot house in the summer.
“The thing we love best about it is seeing the final result,” Miriam concludes, “and listening to people’s comments about all the things they love in the homes we have built.” But, as the saying goes, a rolling stone gathers no moss. Felice and Miriam are in the process of selling this home as they have already envisioned their next dream home.




