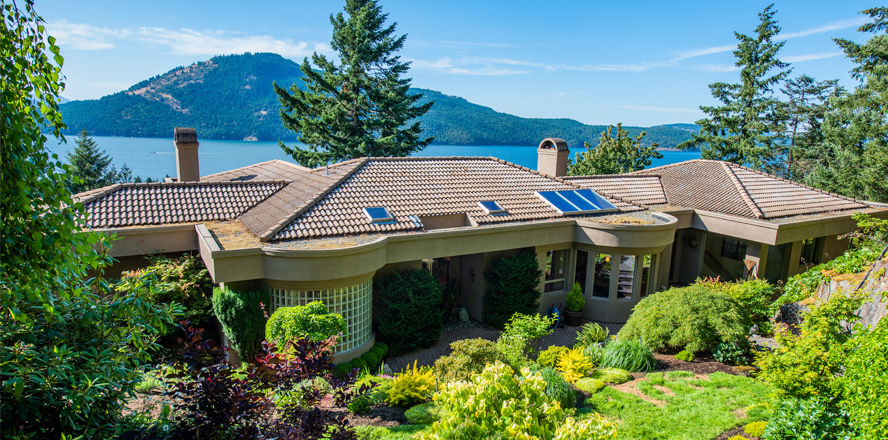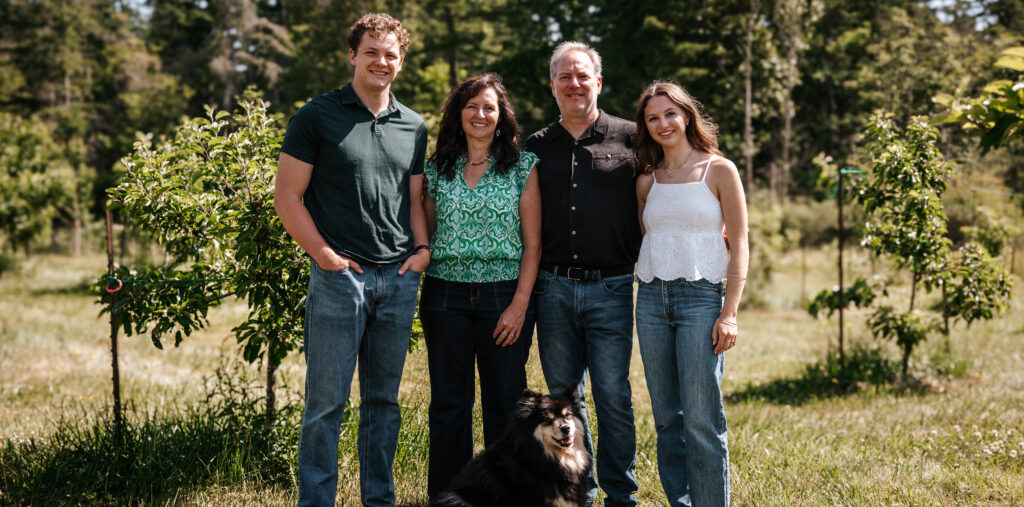by Janice Henshaw. Photos by Nunn Other Photography –
It’s interesting to imagine what a home looks like if it belongs to a well-known local builder and interior designer. Will it be right on trend, whatever that means in the year 2019? Will it have light or dark floors, quartz or granite countertops? Does it have a great room? Will it be bold or subdued, formal or comfy, minimalist (less is more), maximalist (more-is-more), or something incredibly different?
My quest this month begins with a drive up a steep, winding driveway in North Saanich that leads to a truly spectacular ocean view across to Mount Maxwell on Salt Spring Island and all the way up Sansum Narrows to Cowichan Bay. A definite breath-taker! From the parking area, you can really only see the end of the house, but it’s pretty hard to pay attention to anything other than the view when you first arrive.
“The sunsets are spectacular,” says homeowner and builder, Alan Jones. “My grandfather paid $500 for this acreage in 1902 so that he could have a convenient supply of firewood. After it was subdivided, Trudi and I picked this lot because it had the best views, even though its steepness made it the most difficult lot to build on.”
Framing the view is lush landscaping that gives the house a peaceful feeling of seclusion. Trudi Jones, a well-known interior designer, has created a park-like setting of ornamental shrubs, trees and trimmed hedges. Small vignettes draw your attention: a laughing Buddha, a tall elegant pot full of fuchsias, a set of garden stairs clothed in ivy, an old ladder leaning against a backdrop of rock, a copper frog peering out from the tree, and another contemplative Buddha head under hanging branches.
A flagstone pathway leads up to the wide curved steps to open French doors. Seven-month-old Django, a handsome golden retriever, bounds towards me in exuberant greeting.
“The house and the back lawn were ‘literally blasted into the side of the hill,'” Alan continues. “It’s 102 feet long to take advantage of the view from almost every room. The house is based on shapes rather than any particular feature and the ceilings in the house are kind of eclectic, they are up and down.”
“It’s a contemporary architecturally designed home,” adds Trudi.
Our interview begins in the cozy family room which has huge picture windows and an intriguing curved fireplace and chimney with a raised hearth. Alan says it is one of three wood-burning fireplaces, two upstairs and one downstairs. “They are inefficient, but we’ve decorated them up with shapes and things,” says Alan. “We hired a master faux painter to paint them. We wanted this one to look like a “real funky old Italian fireplace.” The entrance doors are also faux painted.
White oak hardwood floors in the family room and living room change to French terracotta tiles in the dining room, kitchen and entry, adding a warm Mediterranean feel. The walls are painted in cream (Benjamin Moore). Light floods into the kitchen and breakfast nook from a curved wall of windows and triple skylights.
The kitchen cabinets are beautifully grained Birdseye Maple, finished in a natural stain, and the curved edges add a natural sense of flow. There is a four foot by ten foot island with a granite countertop imported from India. The stove is an electric Jenn-Air downdraft cooktop which allows an open sightline because there is no need for an overhead ventilation system. “I wouldn’t change the footprint of the kitchen, it’s the easiest kitchen in the world to work in,” says Trudi. “It’s an alley kitchen; everything is in the triangle, so it all works really nicely.”
The dining room is eclectic with an Asian influence. An antique sideboard sits against one wall. Plants flourish in beds of natural stones at floor level, their earthen pots hidden beneath in lined boxes. Other features include Persian rugs, dark posts, a closet with dark distressed doors and, on top, a gargoyle with attitude named Helga. On a wall next to the large window facing the back garden is a framed work by B.C. artist Jack Shadbolt. There is also an antique water bag with beads and coins attached, (a Burda) that Alan purchased while travelling in Morocco.
The living room, Trudi says, they could easily do without as it is not often used. But it has a gorgeous view enhanced by the large wrap-around windows. Trudi’s design skill is evident in the minimalist choices in furniture and accents – with this view, less is definitely more. The powder room walls look like they have live vines growing up warm-toned stone block walls, a technique called trompe l’oeil, (pronounced tromploy – a French phrase that describes a style of painting or an art technique that “deceives the eye”). “It might not be ‘in’ anymore, but we really like it,” says Trudi.
Alan says the openness of the family room, living and dining room area is his favourite part of their home because he can see into the other rooms. “There are a lot of modern houses around made of modern materials but I just like the breathability and feeling of this house. It’s kind of old,” Alan laughs. “We’ve had dogs and cats here; it’s a livable house, that’s what I like about it.”
Trudi loves their bedroom because of its view and the French doors that open onto a patio. “It’s a little sanctuary for me.” When asked if they would like to make any changes to their home, Trudi says she might change the terracotta tiles one day because they are porous and require maintenance. Other than that: “We are pretty relaxed about our home but I might change the hardwood floors too because Django scratches them. At the end of the day, though, what I get the most joy out of is this puppy, he lights up my life.”
“A home is about feel,” says Alan. “If a house has been built with feel, I can sense it. It’s more than building a house where everything is perfect; it’s about how does that house feel when you walk into it.”
High up on the hill, their secluded home does have that “feel.” Its warmth of design and curving lines of walls and outdoor pathways are inviting, elegant and eclectic. It’s a showcase of fine craftsmanship built with natural organic materials, stone, wood, and plants that bring nature in, yet at the same time invite you to look out at the awe-inspiring view.




