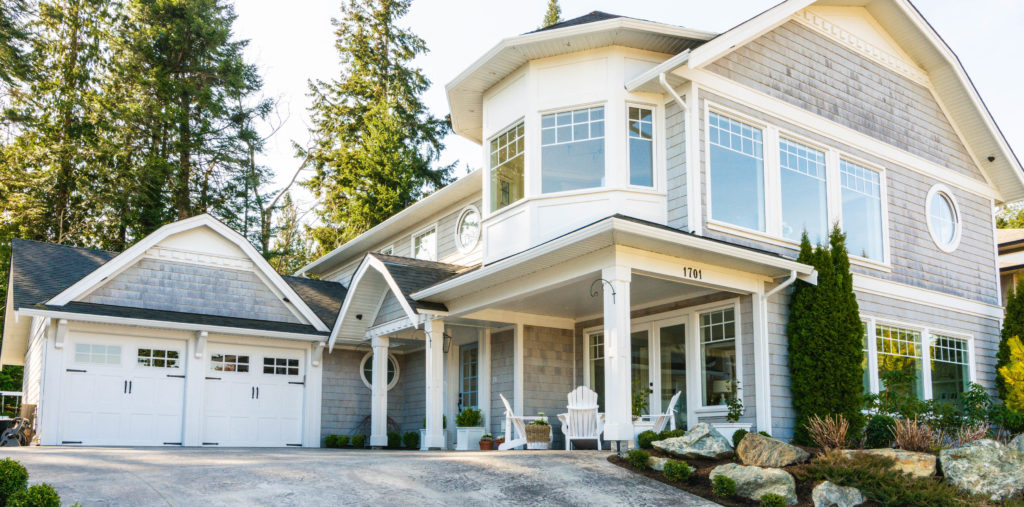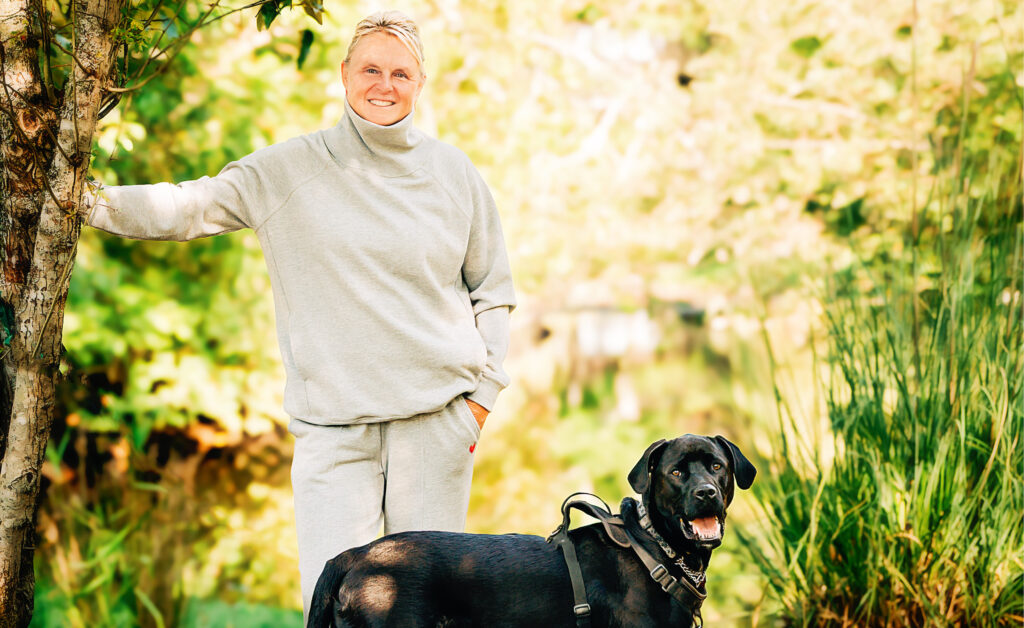story by Janice Henshaw | photos by Janis Jean Photography –
Misty Coldwell owns and operates Miss Bliss Boutique in Sidney, and along with business partner Lindsay Trudeau, she owns and operates Nest & Nook Housewares. Misty is a mother of three and a former family lawyer.
You might say that she has now found her dream career.
Shortly after their third child’s birth, Misty and her husband Chris were looking for a larger home and conveniently found it three doors down! It is a beautiful three-level 4,500-square-foot home built by Lauma Properties. Owner/builder Bryan Milkowski and his wife Lindsay Trudeau, a designer for Lauma, were living in it. Through this home purchase, Misty and Lindsay discovered their mutual love for home décor and design and eight months later, they opened Nest & Nook Housewares. Their dream was to provide beautiful housewares to others who share their love for crisp, bright spaces filled with texture, natural elements and neutral colours. Without the house purchase, their business most likely would never have happened.
As I entered Misty’s home, I immediately loved the feeling of spaciousness created by the nine-foot ceilings and large open space that stretches from a seating area by the front door to the living room, a dining area, and then the kitchen. Large windows, pot lights, white painted walls (Benjamin Moore Paper White) and white trim (Benjamin Moore Simply White) add detail and keeps everything bright with reflected light. Built-in cabinets and shelves provide ample storage and display space.
The marble-faced gas fireplace has white trim that adds to the clean contemporary lines of the house. Above it, the shiplap adds character to the wall and ceiling, and a Samsung Frame TV displays a lovely picture of ethereal plants. It is billed as a “TV when it’s on, art when it’s not.”
From the living room, there is a view of Mount Baker and Sidney Spit; it’s a perfect space to sit and enjoy a morning coffee. The slipcovered furniture looks smart and is eminently practical in a household with kids, as the covers can be easily removed and washed. Warm oak floors, jute and wool rugs, a sheepskin rug in front of the fireplace, distressed mango wood coffee tables, leather poufs (cushioned footstools), striped chairs, decorative pillows and gorgeous storage baskets add texture and a natural fibre look. They all help create the warmth and style which makes this room both beautiful and restful.
The dining area highlights include a large, beaded mirror and a lantern-style brass chandelier over the plank-style dining room table, which Misty’s husband built. In the kitchen, brass pendant lights and the white oak floor add the unifying warmth that goes so well with the floor-to-ceiling white cabinets and ceiling-high subway tiles surrounding the end windows. The nine-foot island is topped with quartz and has a sink and built-in microwave.
Other notable features include a high-end Dacor gas range with two ovens, a pot filler, a double farmhouse sink, glass-fronted cabinet doors and floating shelves. A desk with a retro blue phone adds a touch of whimsey. The kitchen expands through a doorway into the pantry’s first part, which has a second dishwasher and wine fridge. A swinging door opens into the inner pantry storage area which has lots of shelves and baskets to keep everything tidy.
On the lower level, a large rumpus room provides the perfect space for a family with three children. It includes a kids’ play area with a play kitchen, a climbing apparatus, shelving and baskets for children’s toys. Gold dotted wallpaper adds a fun, light-hearted feel, and a whitewashed chandelier balances it all with a touch of elegance. The second area has a giant wall screen, with comfortable couches and chairs – a perfect place to enjoy family movies. Misty and Chris have recently added a fitness room and soundproof music room.
On the top level there are three uniquely designed bedrooms, each with its own bathroom. The children’s bedrooms feature panelling and fun décor, including an aquarium and a wicker swing. Nearby is an attractive laundry room with a custom drying rack and spacious linen closet.
The principal bedroom has a great view of the ocean and has a stunning turret ceiling, adorned with a six-arm white chandelier. Light flows in from the large picture windows. There is a gas fireplace with a marble surround and built-in cabinets to the sides. The ensuite has a separate toilet room, bathtub with a circular window above it, dual marble-topped cabinets and sinks, and a spacious shower with a marble bench. The shower walls are finished wåith white ceiling-high subway tiles, a classic penny tile floor, and a marble herringbone feature on the shower wall. The walk-in closet is also a stand-out, with a chandelier, marble-topped island with lots of storage drawers and tidy white shelves for shoes and clothing.
The backyard is a lovely private space. An outdoor kitchen and strings of lantern lights cross the yard, giving it a festive air. Artificial turf and a playground make this space perfect for the whole family. Attractive features include boxwood hedges, a large rock retaining wall and white hydrangeas. The front yard has an additional sitting area, four Adirondack chairs, a fire pit and an ocean view.
Misty has loved making this house her home; however, she says: “When you move into such a beautiful house, there is not a lot you have to do.” I know from experience that it’s hard to stop making changes once you are geared up for it, but perhaps I can help Misty out – invite her to my home and ask her to display some more of her exceptional design skills!




