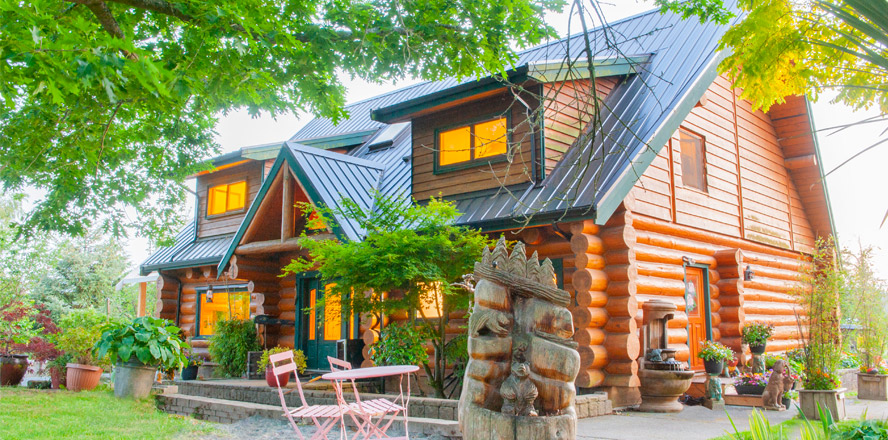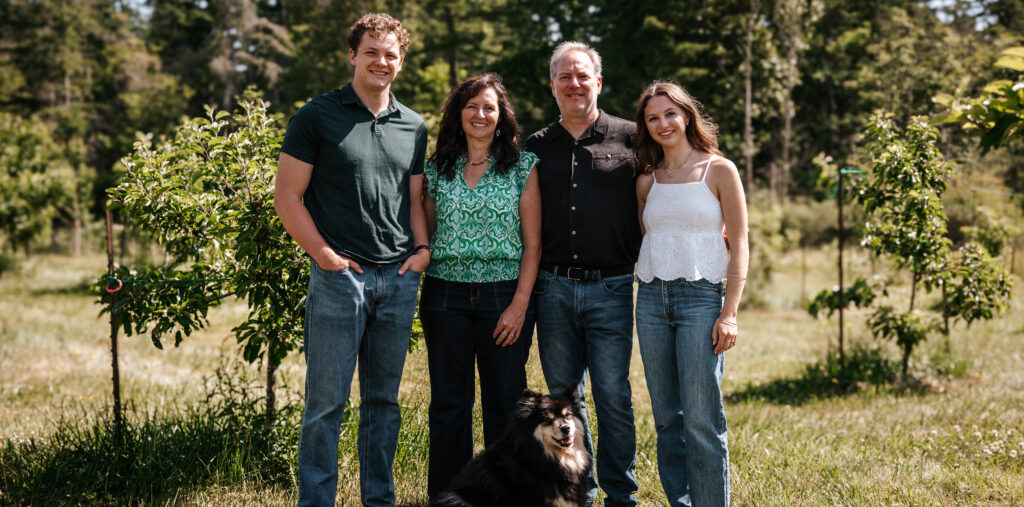story by Janice Henshaw | photos by nuttycake.com –
Have you ever wondered what happened to the hard-working family that used to own Marigold Nursery? If you are like me, you dearly miss their incredible nursery; it was always such a wonderful treat to browse through their impressive selection of plants, tools, seeds and other garden treasures. This June, I was lucky enough to catch up with retired Marigold owner Ray Smith and his family as they were moving back into their 3,000-square-foot log home after a major renovation.
Their log home fulfills the romantic and cozy image that many of us think of when we see a log house nestled in the woods or surrounded by fields. The huge shiny round logs, cedar trim, antiques and a wood-burning fireplace add to the old-fashioned charm.
The home’s expansive view to the west looks over Martindale Valley. Perhaps unsurprisingly, given their former business, the family’s gardens are outstanding. Stately poplars line the driveway. Around the house, there is an attractive mix of grass, flowers, herbs and three separate gardens of mature evergreens, pasture, and maple and cedar trees.
Ray and his wife Libby purchased their rural nine-acre property in 1989 and decided to build a three-storey, three-bedroom log house. Six logging trucks brought fir timbers logged from the Lake Cowichan area. On the property, the logs were cut to size and hand-stripped of their bark.
There was still a lot of moisture in the logs when they were lifted into place to form the walls and ceilings. Over the years, the logs dried and cracks appeared, accompanied by a startling bang, says Ray. To finish the ceiling and upper walls, he milled cedar trees from the property into boards and then trucked them to a finishing mill in Chemainus, where they were dried and cut into tongue and grooves.
Ray chuckles as he points out the living room end wall, which has logs at the base and is finished in cedar, reaching up to the very high 27-foot ceiling. “Do you see that line where the cedar changes colour? I ran out of cedar boards at that point 30 years ago, and it never got finished until this renovation.”
The renovation idea became a certainty after Ray contacted Mike Keddie, owner of YYJ Contracting, to check out what he thought was a bit of rot in the logs at the gable end of the house. Further investigation proved that it was, in fact, damage caused by carpenter ants. A structural engineer was called in for consultation. In the end, YYJ had to remove the entire bottom half of the log wall.
To rebuild the wall meant that the tremendous weight of the upper floors and roof had to be supported during construction. YYJ put in a steel Moment Frame and then reframed the entire wall. “It was quite the undertaking,” said Mike. “A log home is designed to be built from the bottom up, so taking it apart from the middle down is not an easy process. It was really difficult.”
“The ant damage was really unfortunate, they destroyed part of the home, but what the ants did inside the logs was stunning,” continued Mike. “They completely hollowed out the insides of the logs but left the rings and knots. It looked like art created by Nature.”
The renovation started after Labour Day last year, and Ray and Libby moved up to their summer home in Youbou. Ray said he couldn’t just sit and watch the construction crew, so he felt it was better to stay away. But that didn’t stop him from driving down every other day to check on progress.
Ray and Libby’s daughter Rayanne shared that Ray still gets up around 4 a.m,, as he did every morning when he watered the plants at their nursery. Working at Marigold was the only job Ray ever had, and he said that he loved his work. But now he is learning to relax. “It’s nice not to be worrying about the weather and planting schedules, and whether the plants will freeze in winter.”
The renovation also covered the inside of the home, including the kitchen. New cabinets and a central island were built. As they love to entertain, Ray and Libby wanted the island to be free from a sink or cooktop. The countertops are lovely green and cream granite called Ocean Mist, purchased from Matrix Marble and Stone in Duncan.
Thomas Philips Woodworking custom built the kitchen’s hickory cabinets. Eric Gummer of Thomas Philips said that they installed appliance lift-up hardware on one end of the island to house heavier countertop appliances. They painted the wall cabinets to add brightness to the kitchen. And because there are no upper cabinets, “It was important to maximize the storage in the lower cabinets by having lots of drawers and pantry rollouts.”
A successful shopping trip to Demxx Deconstruction, Inc. in Coombs added a solid Indonesian mahogany dining table with bench seating, and handsome mango wood and iron swivel seats for the island.
A previously-sunken living room floor was brought up flush with the main floor of the home, which makes it safer and more convenient for furniture groupings. Realistic wide vinyl plank flooring adds warmth to the room and is quiet underfoot. The upstairs flooring was also removed but the work turned into a big job, taking two workers three weeks to remove tiles and underlay that had been glued and stapled. Mike said, “There were 1,500 square feet of floor that came out in toonie-size pieces.”
Two efficient heat pumps have been installed, as well as new black trimmed exterior windows and doors. The main bathroom has upgraded plumbing, a new vanity and shower door. Cabinets and a custom-built Douglas Fir countertop was added to the laundry room so that it ties in with the style of the log home.
A second deck was added that provides afternoon shade and an excellent area for barbecues and socializing. It’s not your ordinary covered deck ‒ it has a vaulted scissor truss ceiling with a cedar soffit that stretches up to 19 feet at the peak.
Mike said: “I was honoured to help give a beautifully finished space to Libby and Ray. I have known them for a long time and know that they have done a lot for the community. As owners of Marigold Nursery, they were constantly donating gifts and their time to schools and charity functions.”
Non-human residents include a donkey, a horse and four contented mixed-breed dogs. It’s a happening place with workers, friends and family coming and going. But there is no doubt that it is a beautiful home and property on which to retire. And after all those years of working so hard at the nursery, it’s a well-deserved Shangri-La.




