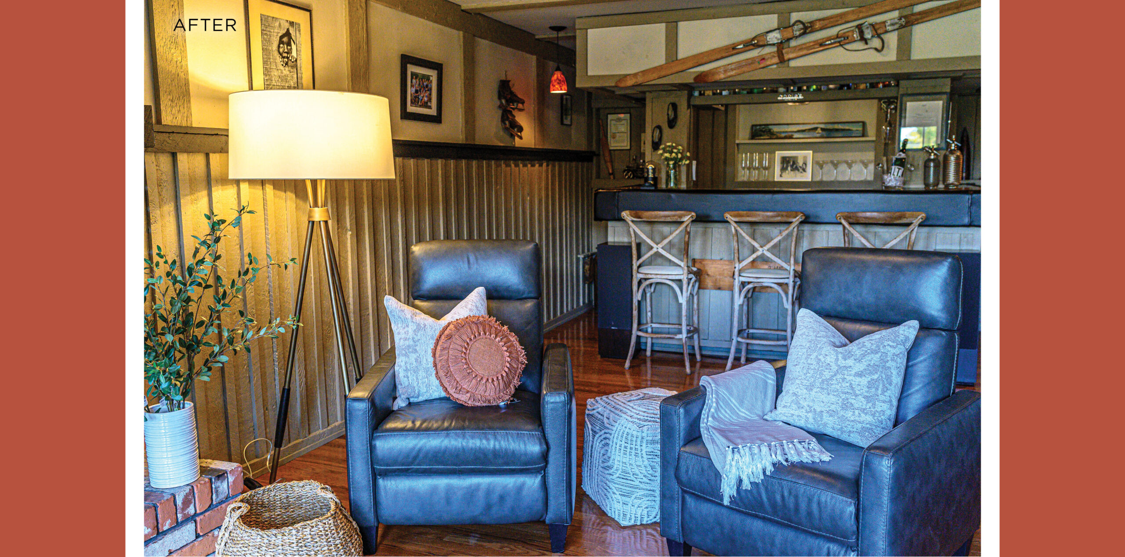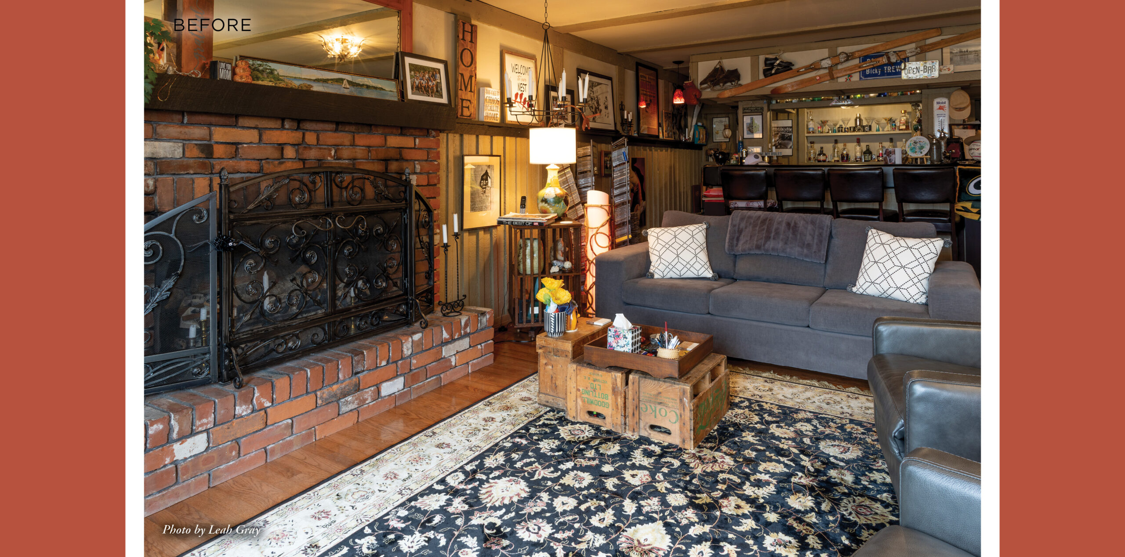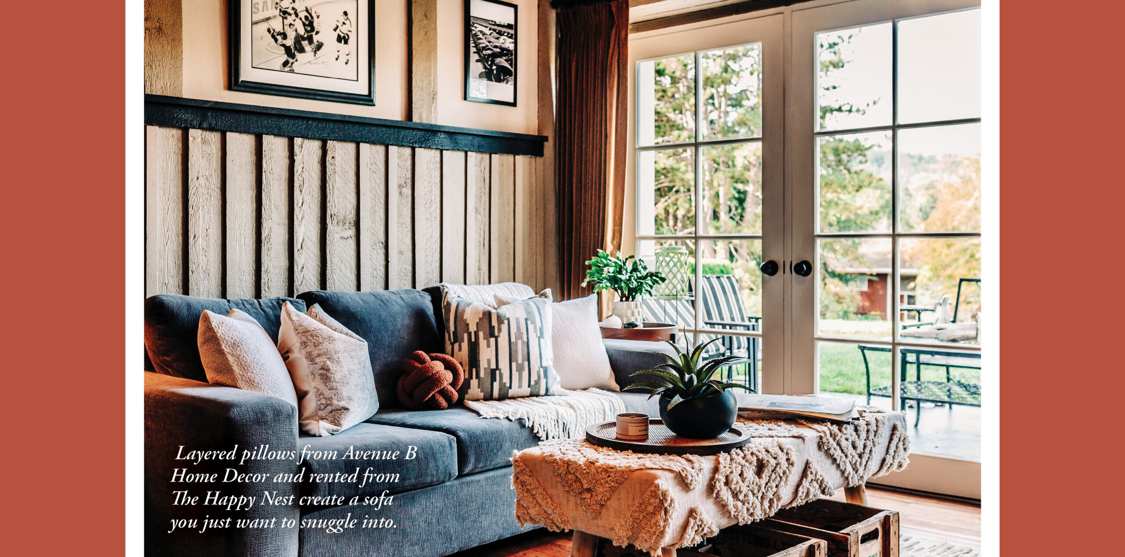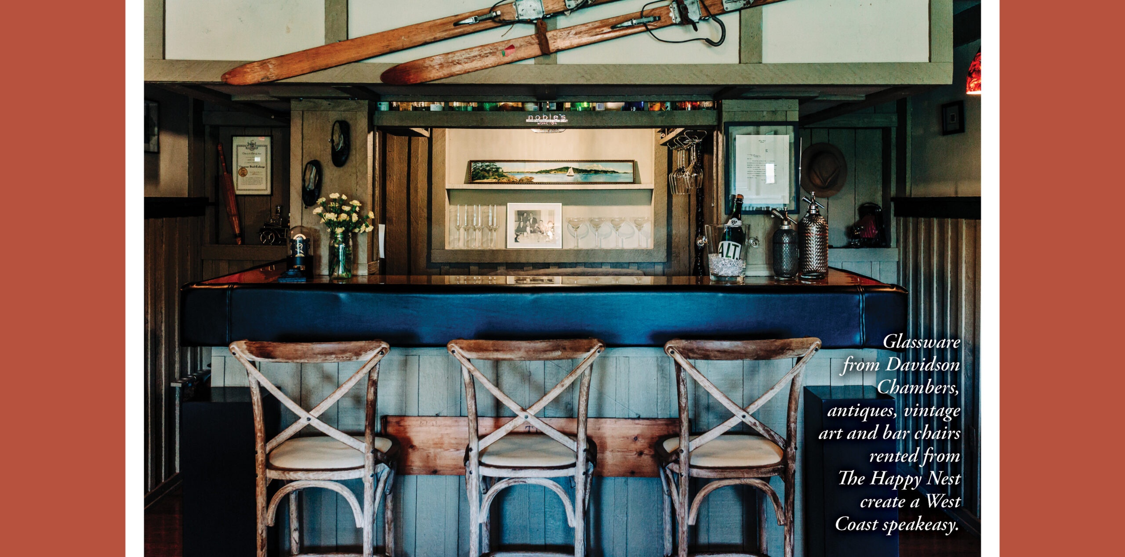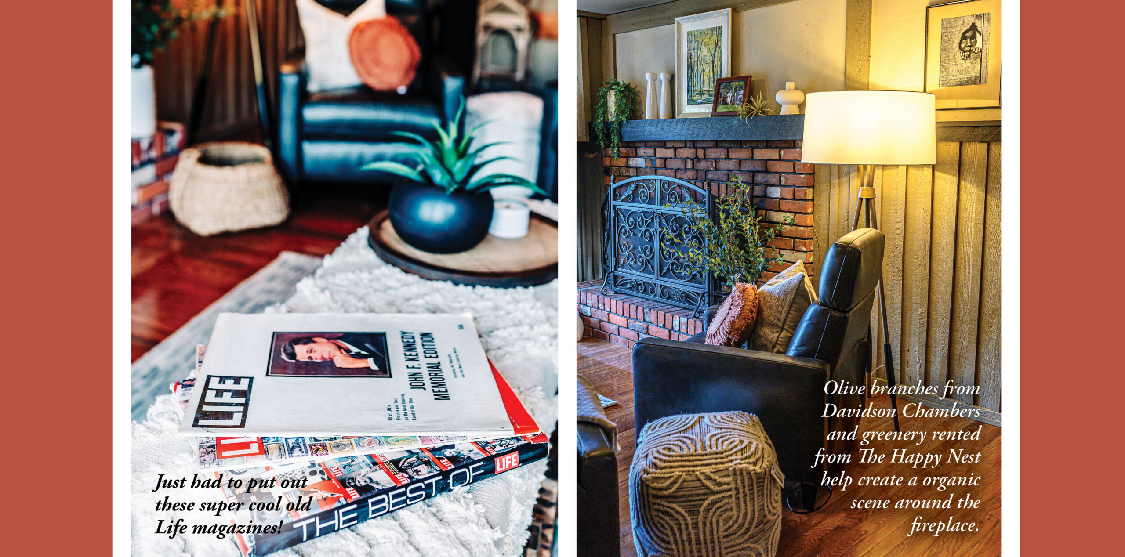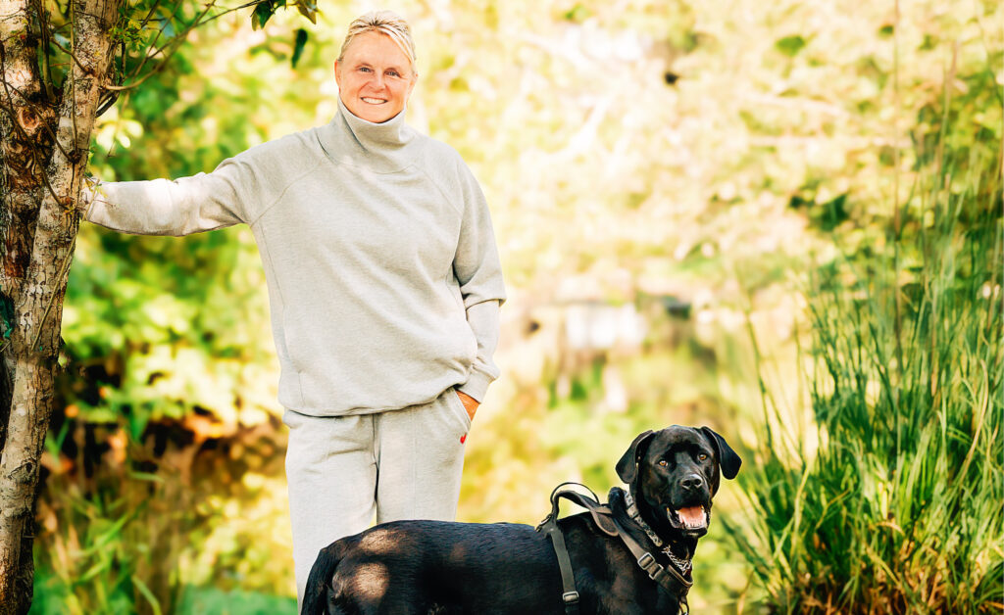styled by Hayley Jackson, Viane Designs | photos by Janis Jean Photography –
We moved into our dream home in 2002. It is a 1964 classic! We loved the larger sizes of the rooms. The problem is: how do you arrange the sitting areas in such large living spaces?
The Family Room/Man Cave has a 1960s pleather bar and a LARGE brick fireplace with three French doors that lead out onto a lovely front patio where we can enjoy the nightly sunsets. The problem with this room is the layout. How do we incorporate the bar (and update it) with the sitting areas and the TV area and leave the French doors unobstructed to go outside. There is so much potential.
We replaced the carpet years ago with hardwood that is in theme with an older home and it still looks great. I envision updating the 1960s composite walls, putting the TV above the fireplace, upgrading the bar and having a new layout of the furniture with lots of storage on the sides of the fireplace for my hubby’s CD collection.
~ Jodi Noble
I knew that this living room/bar/man cave area could be so much more. It had such great bones; all we needed to do was uncover them.
The first thing to do was a loving purge of clutter. It also felt heavy and dark in there, so that meant we needed to lighten up the décor. There was an ample collection of vintage and unique pieces, mostly from their family’s history and travels, which I was excited to incorporate into the space.
The original layout needed to be altered to create a more open concept – we managed to scooch the TV back a bit and put it along the wall to maximize the gorgeous view out of the French doors. The sofa was shifted to face the TV and fireplace so it wasn’t blocking the flow of the room and opened up the entire space. Moving the recliners to face the French doors left loads of room for passage around.
We replaced the bar chairs and added extra seating in the form of a bench coffee table and ottoman. Removing the black rug that was in the centre of the living room with a lighter, smaller rug brightened everything up. I am absolutely thrilled with how the man cave/living room has transformed into a cozy West Coast-inspired lounge and living room and so are the homeowners.
~ Hayley Jackson, Viane Designs
I was elated when I heard that our “Problem Room” was selected for Seaside’s Room Makeover! My husband and I have been contemplating a “redo” for some time so we were excited to have a fresh set of eyes to help us get a new perspective.
Hayley did an amazing job! We love the new layout. It makes the room appear more spacious and welcoming. The lighter-coloured fabrics, wooden barstools and fireplace décor brighten up the dark room! Hayley incorporated some of our sentimental pieces to create a lovely family space and still have my husband’s bar/mancave.
When we sit down each evening, we feel like we are in a boutique hotel lounge. Our “Speakeasy” Room has been elevated! We couldn’t be happier!
~ Jodi Noble


