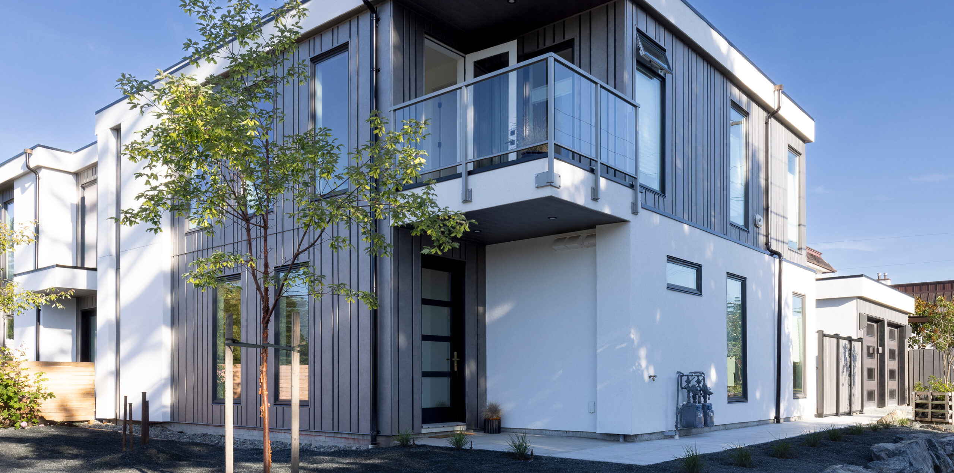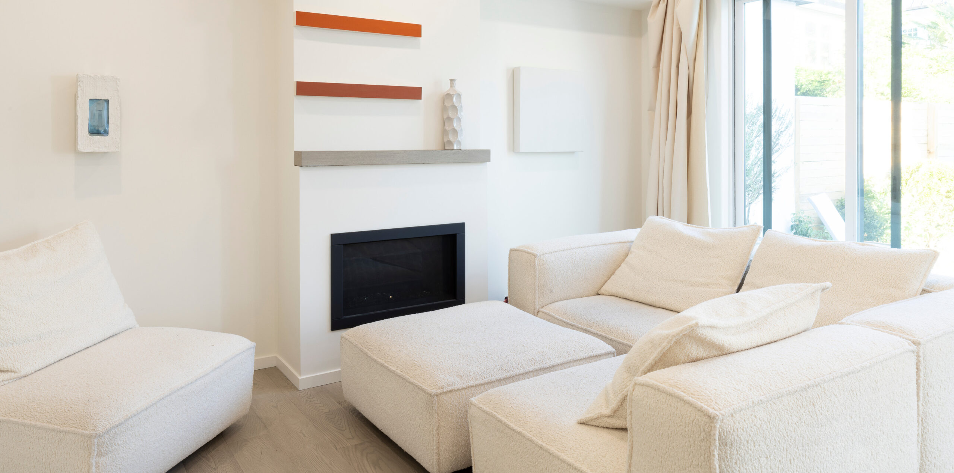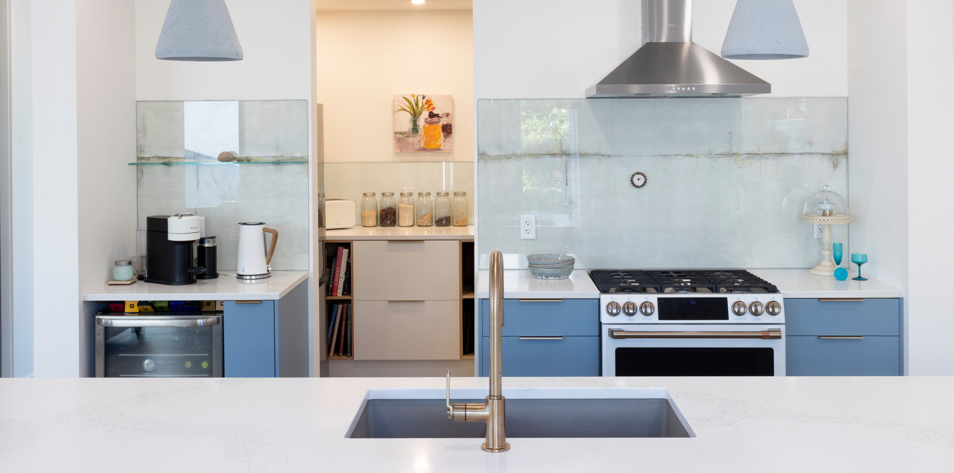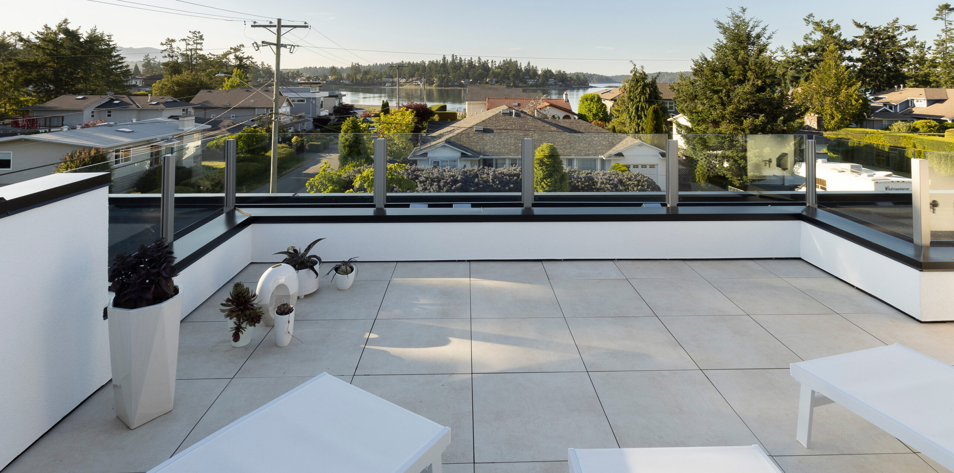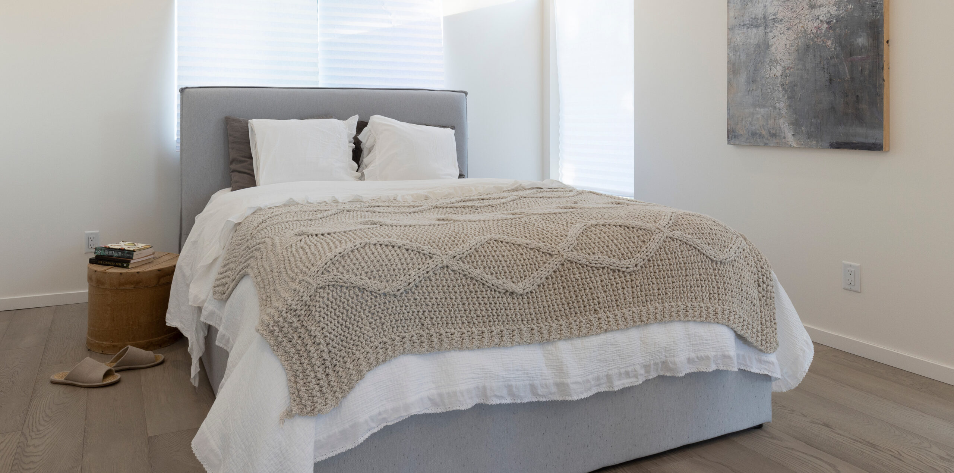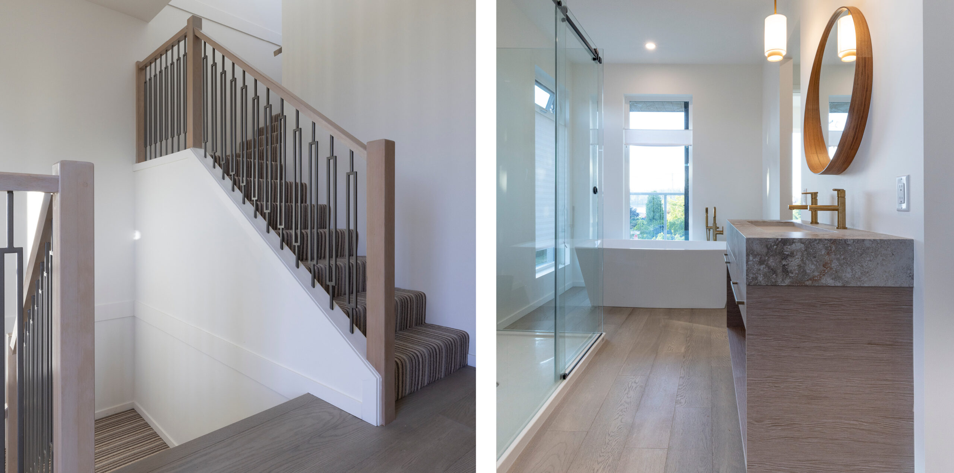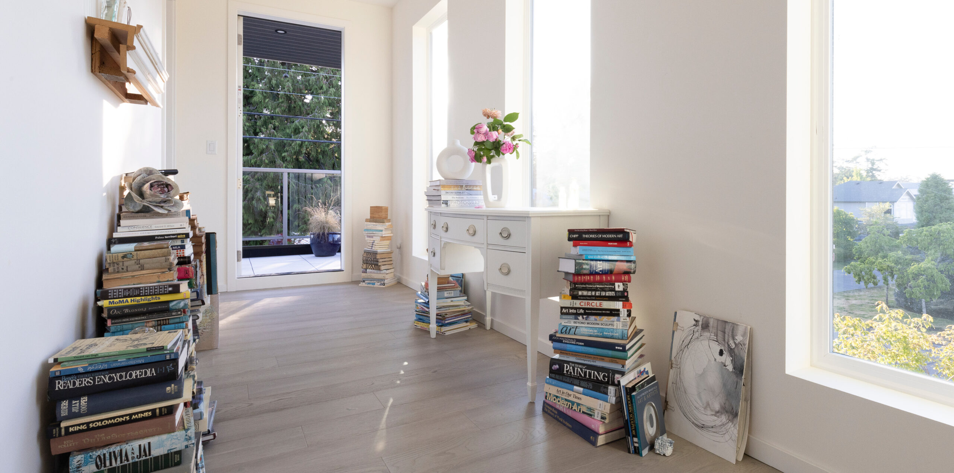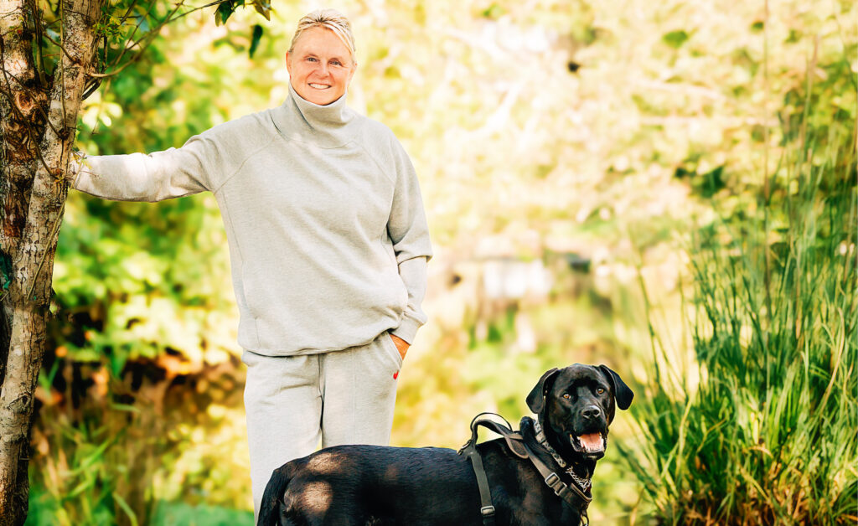by Janice Henshaw | photos by Leah Gray –
Michelle Ford is a sculpture artist who studied in the U.K. for two years to earn her Master of Fine Arts. When she and her daughters returned to Sidney at the pandemic’s beginning, she thought: “OK, what next? We can’t travel, so we need a big adventure – let’s finally build that house we have dreamed of!”
They did just that – built a modern two-story duplex with a rooftop deck. Michelle and her two daughters have visited many countries over the years (36 for Michelle and 20 for her daughters), so when it came to designing her home, she created one influenced by modern boutique hotels.
Michelle had her design tweaked by Tim Rodier of Outline Home Design, who created the formal drawings. He adjusted a few areas logistically and developed the exterior concept based on her minimalist cubist mandate. Jim Town, the owner of J Town Developments Ltd., was hired as the contractor, and Michelle says he turned out to be the perfect builder.
It was a tough time to build during escalating inflation, so Michelle shaved her wish list, removing a custom-built metal staircase and choosing sliding glass doors that open into the backyard garden instead of a glass wall system. In-floor heating, however, was not an option for elimination. She said her feet were always cold in the circa 1920s cottage that formerly presided on the lot.
Michelle sold the cottage she had owned for 25 years to make way for her new home. It was moved to a farm in North Saanich, which involved taking down hydro lines and diverting traffic. Michelle said the eight-hour night move was a spectacular event with a huge crew and many people out watching. “I’ve been very adventurous and done many things, but this was one of the most exciting events of my life; it was an incredible experience to see my beloved cottage taking a road trip!”
The great room has nine-foot-high ceilings, engineered beams, and two seating areas separated by a kitchen/dining area. The informal side has a gas fireplace, large comfy couches and a TV. The more formal seating is at the other end, where modern meets the old world. Visiting friends commented on how the design resembled a hotel somewhere, and from that day on, the family called their home “Hotel Somewhere.” Accents of orange, artwork, framed line drawings and canvas drapes add to the room’s character. Michelle says the heated floors are exquisite and her favourite part of the new house.
The kitchen space is streamlined and minimalist with slab cabinet doors, blue-grey cabinetry (Benjamin Moore Amsterdam), brushed gold Emtek hardware, Brizo faucets and concrete pendants. The 11-foot island is topped with quartz and features a one-sided waterfall edge which Michelle describes as her curatorial oddity. “I always consider composition and geometry, and asymmetry creates a fun and unique element.” She eliminated upper cabinets to create a hotel lounge-like feel, keeping the room light and airy. The 30-inch double-oven range has six burners and weighted brushed bronze control knobs. Michelle created the backsplash with wall paintings and protected them with glass. She prefers their minimalist look instead of tiles interrupted by grout lines.
The butler’s pantry houses the stacked washer and dryer, cabinets, a sink and the main fridge, which Michelle considers a monolith better hidden away. “Its placement is spectacular because we can do all the prep work in the pantry.” That kind of thinking, she says, comes from staying in hotels. “I was sitting in a beautiful hotel restaurant in Europe, having dinner across from the bar. And the room was set up just like this, with seating areas on either side. I kept looking at the bar and thought: this is what I would like when I design a house.”
There are four bathrooms – two full bathrooms and two powder rooms. The open-concept main ensuite is full of natural light; it has a white soaker tub with a view of the ocean, a glass shower with multi-spray heads, custom floating cabinets with undermount lighting and concrete-like quartz counters. They add to the feeling of elegance and serenity, earning the nickname “The Spa” for Michelle’s space. Her daughters, involved with the design aspects, chose elegant black and lush teal for their bedrooms. Borrowing from the hostel concept, their shower room is separate from their shared double-sink bathroom, which has a private toilet room.
The extra-wide stairway leading to the rooftop deck is covered in an entertaining barcode-striped wool carpet. “Stairs provide more than merely a function of moving people from one story to the next; I think of them as a journey; I think of everything as a journey,” says Michelle. The deck has a view of Robert’s Bay, catches the cooling breeze off the sea and provides a lovely private area to relax or entertain.
Along the front of the house there is one more very special room – an art gallery. Michelle is not in a rush and she is enjoying the ongoing process of displaying her sculptures, be they plaster, concrete or glass. The room is full of natural light and is sure to be quite spectacular when finished. Outside, the grounds are also taking shape, being designed with art in mind and along the lines of hotels with respect to privacy, lighting, shrubs and trees.
Builder Jim Town said that the duplex was an exciting project to build. “Michelle was very invested in every aspect of the home, from design to finishes, and she had a very clear idea of what the home needed to be and the guts to get edgy with it, making the building side more interesting.” Jim said he was really happy about the metal Luxx siding, which was a first for his company; it is made from Galvalume Coated Steel, the highest grade of corrosion-resistant coating available.
Jim said, “We are very proud of this home and hope the homeowner and her family make many happy memories in it. ” I am sure they will.


