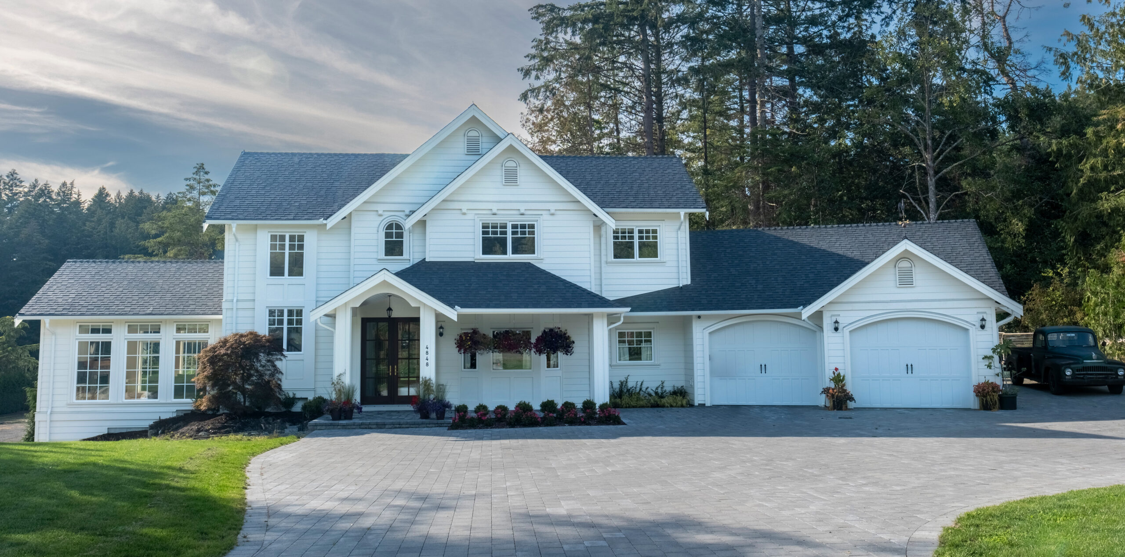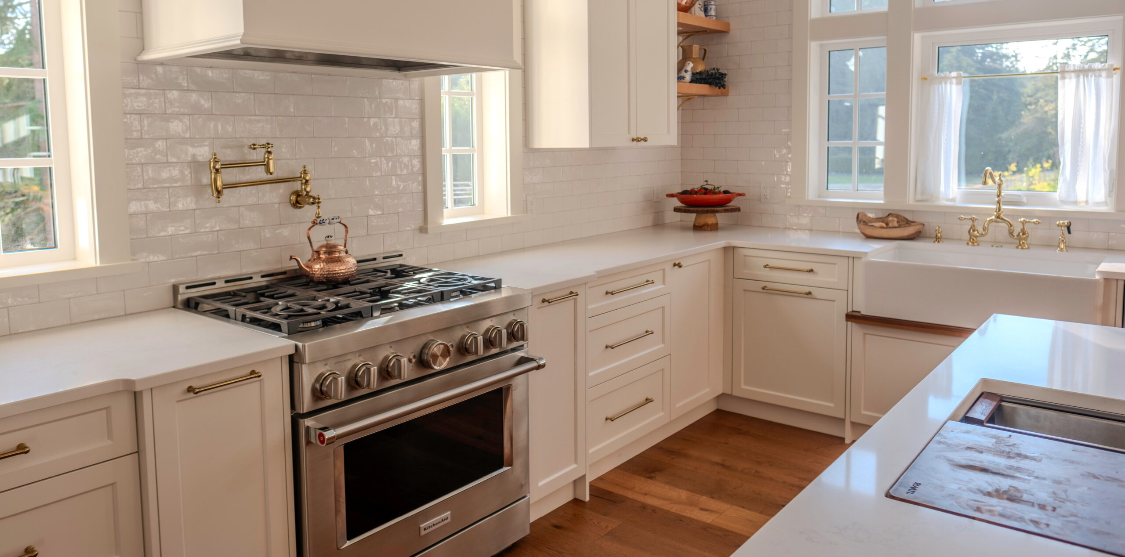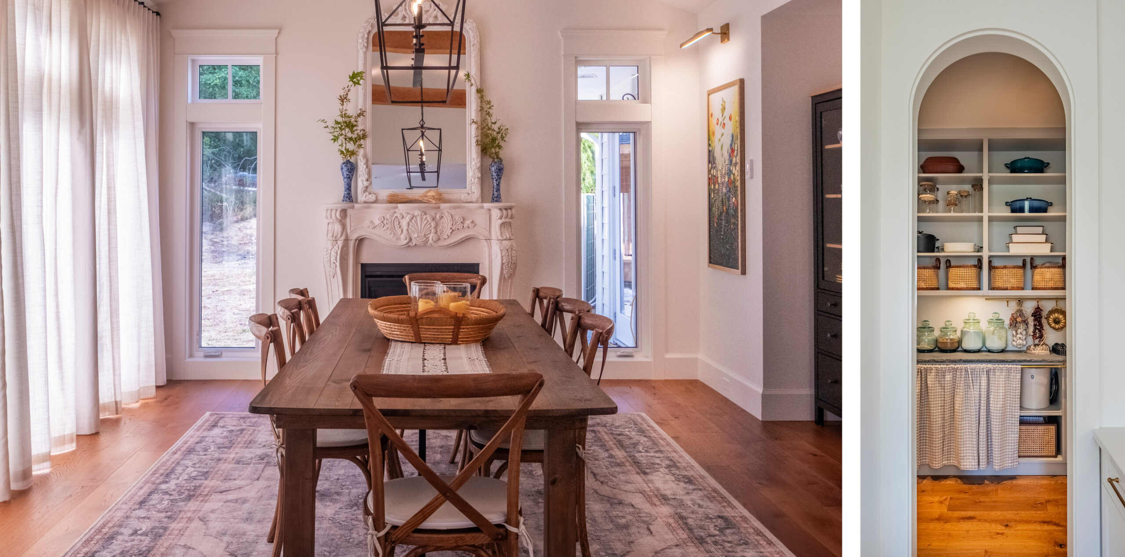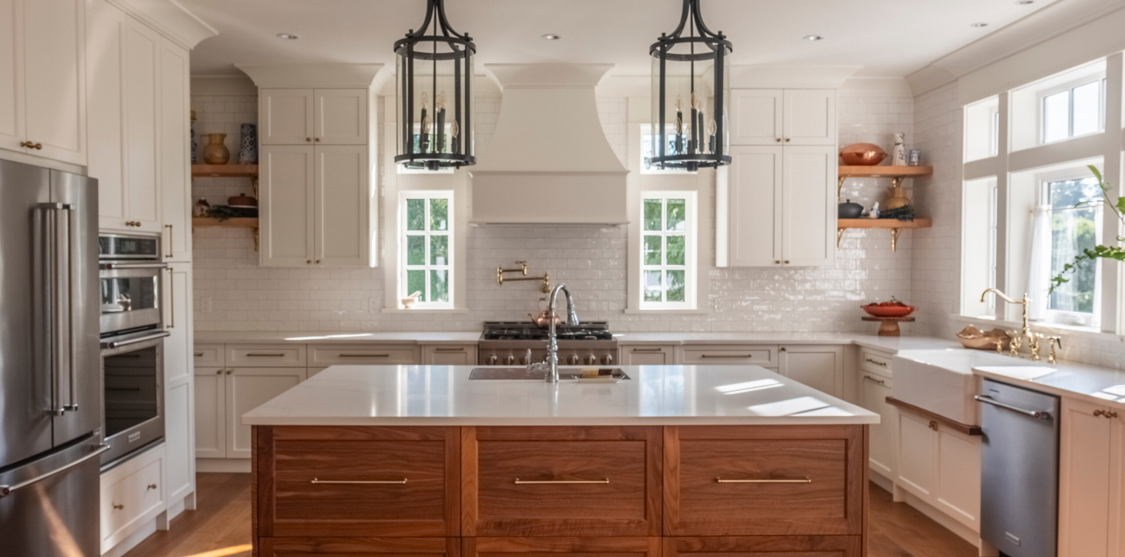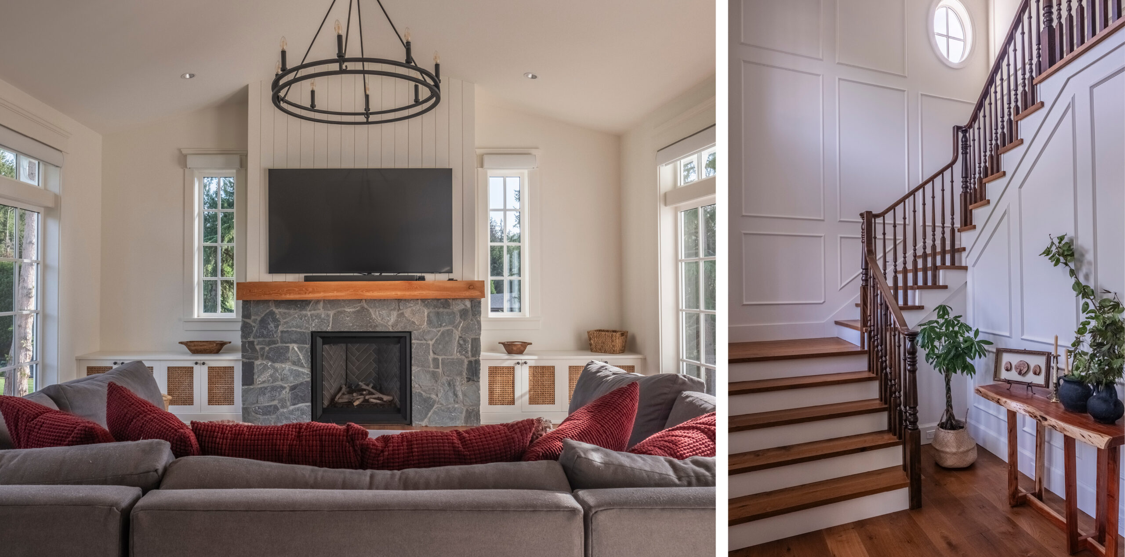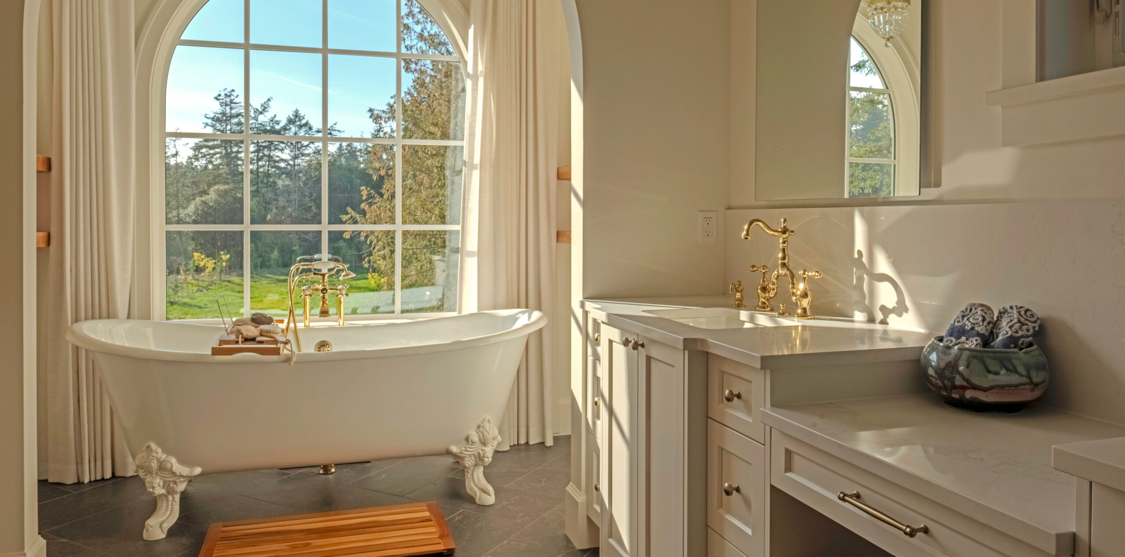by Janice Henshaw | photos by Tanya Murchie –
This newly built three-level home on two acres of level and partially forested land in rural Saanich is a standout. It is spacious, has many thoughtful features, and the location is perfect, too: it’s on a quiet, secluded drive close to all the amenities of the city. The home is a mix of traditional and modern design elements, and unlike many contemporary homes, it is not an open-concept design. “I wanted our home to feel warm and cozy,” said Alex. “Our house seems very large, but once you are in it, you will notice that it has several cozy nooks, which, along with lots of wood trim, gives it warmth. I think open-concept homes are lovely, and everyone seems to be designing their homes that way, but honestly, I think there is an empty feel in many of the houses I have seen.”
The 4,750-square-foot home looks grand from the road, with a generously-sized parking area finished in concrete pavers, large hanging baskets full of colourful flowers and built-in gardens. White horizontal siding contrasts with the charcoal asphalt shingles on the multiple roof lines, and mullion and arched windows enhance the aesthetic appeal. Except for the office, which has deep Forest Hunter Green panelled walls, the whole house, inside and out, is painted White Dove, a soft, warm white (Benjamin Moore).
When you stand before the glass-panelled double entry doors, you can see right through the house to the French doors that open onto the back acreage, creating an almost seamless connection from indoor to outdoor living. At the entry, a live edge table is to the left, and the panelled wall extends high to the second floor. The stairs have wood treads with movement-activated stair lights and classic stained wood railings. Two double arches lit with candle chandeliers invite you into the central part of the home. The floor is a rich medium tone Russian White Oak plank floor. The ceilings are nine feet tall, and the oversized eight-foot-high doors give the rooms and hallways an airy feel.
In the kitchen, large windows and French doors add to the flow of natural light and provide a great view of the land. The white Shaker cabinets are from Harbour City Kitchens. Alex said they loved working with them because they were so professional. “We are really pleased with the choices they suggested for us.” A handsome island with a workstation prep sink has a mix of cabinets and drawers finished in contrasting walnut. Caesarstone Calacatta Nuvo Polished Quartz was chosen for the countertops in the kitchen, bar, ensuite and primary walk-in closet. The pantry and laundry room countertops are Caesarstone Rugged Concrete Quartz.
Other lovely features include a farmhouse sink with a wood drip rail, a glossy white textured subway tile backsplash (Centura Tiles), and custom storage solutions for spices, utensils, knives, recycling and garbage, all thoughtfully placed within reach of where they are most needed. A coffee bar includes a wine fridge, shelves built from locally-sourced wood, and glossy dark green tiles in a stylish herringbone pattern behind them. KitchenAid appliances include a full gas range with a curved custom hood fan cover, a dishwasher, a fridge, an electric wall oven, and a convection/microwave combo. A second farmhouse sink is in the laundry room. Throughout the home, the faucets are mainly brass, but some are oiled bronze.
Next to the kitchen is a cozy breakfast nook with a live-edge table, upholstered bench seating, forest green textured cushions, and extra chairs. From there, you move into the formal dining room, which has a high ceiling with rustic wood beams and recessed lighting. An inset cabinet showcases pottery and other treasures from Portugal, the family’s country of origin. Floor-to-ceiling windows with white linen drapes, a gas fireplace with a white plaster surround, and a similarly framed mirror above all add unique character and elegance to the room. Picture lights highlight the lively flower paintings by Alex’s mother, adding vibrant colour to the walls.
The family room is flooded with light because there are so many windows from which to enjoy the pastoral view. An angled ceiling, a shiplap wall behind the mounted TV and a gas fireplace add to its relaxed vibe. Flavio of Raposo Landscaping crafted the surround for the fireplace; he used a stone called Tofino Sky and laid them in a traditional mortar style. In addition to the two gas fireplaces in the home, there is a heat pump for the upper two floors and a hydronic heating system in the basement.
Other notable features include the powder room, which is lively with a wall of blue and white Lisboa tiles; it has a stone vessel sink perched on a floating wood vanity. The ensuite has a curved white soaker tub with a marvellous view outside, hand-crafted wood shelves, linen drapes, and a curved ceiling with a chandelier above that adds a relaxing spa-like feel. Double sinks and cabinets have undermount lighting and open wood shelves with baskets. The spacious glass-fronted shower has white subway-tiled walls that reflect light from the large, curved window beside the tub. In contrast, the floor is tiled in Montauk Black Gauged Slate. Motorized blinds from Budget Blinds provide another touch of luxury. Most of the light fixtures are from McLaren Lighting. Calibre Doors and Millworks provided the beautiful wood ensuite double doors and the
main entry door.
The home was built by Conforti Homes Ltd., a family-owned construction company that has been building homes in Victoria for over 25 years. Gino, one of the second-generation brothers, completed all the finishing work inside. “He’s a very talented craftsman,” said Alex. She added that Jordan Mills of DEZIGN ZONE, who designed the house, was wonderful to work with. “He is such a lovely person, very accommodating with our ideas, and so helpful in the decision-making process. I adored working with him.” Finished in 2023, this lovely home combines the liveliness of open-concept living and the coziness and quiet of separate spaces.


