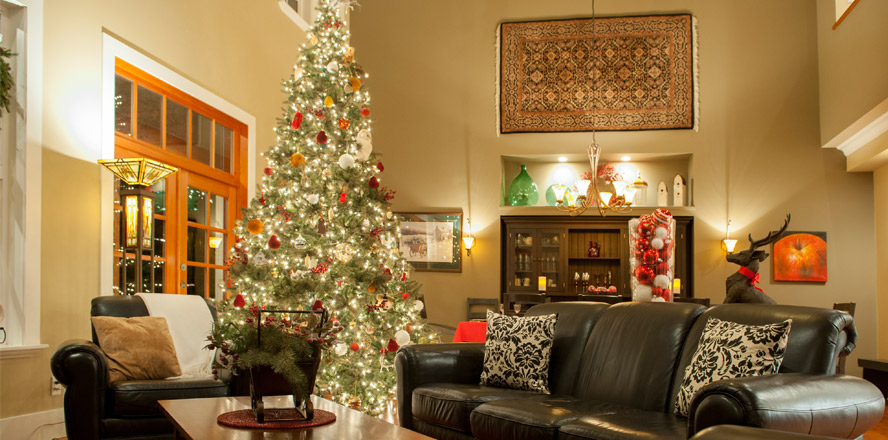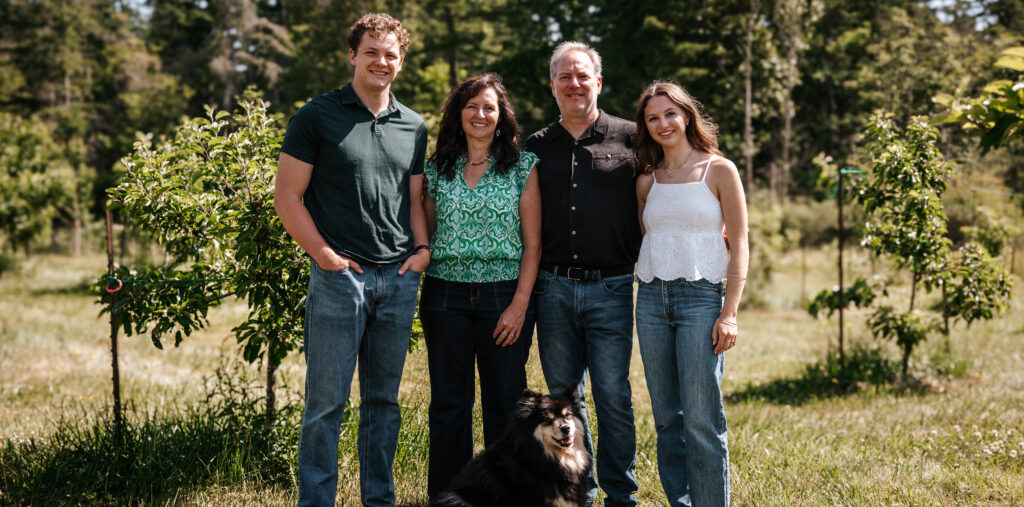– story by Barry Mathias; photography by www.nuttycake.com –
Seen from the quiet, rural lane, the large house presents an attractive picture set among its lawns and mature trees, and I didn’t immediately appreciate I was looking at the side of the house. It has large dormers at each end, with three broad windows between, positioned above a graceful tiled-roof colonnade that matches the blue-grey roof above.
The beaujolais-coloured siding and the white window frames blend comfortably to give an air of traditional quality.
“The house was built in 2003,” says Rosemary Scott, owner of Deep Cove Market. She greets me at the main entrance, to the right of the building. It has an imposing porch: a continuation of the colonnade that envelops three sides of the building; with wooden columns supported by stone bases. On the carved wood door is a colourful Christmas wreath.
“Don’t take your shoes off,” she says, with relaxed informality, “we have wood floors.” High gloss, wide-planked floors of reclaimed fir stretch away on either side of an eye-catching wooden staircase. It has spindle banisters and wide steps that narrow as they disappear upstairs.
We move along the left of this staircase, past a modern three-piece washroom and pleasant guest room and into a huge open space. “It’s called the ‘Great Room,'” Rosemary says proudly. At this end is a comfortable lounge area with black leather armchairs and a matching three-seat settee, positioned around a gas-injected, wood-burning fireplace.
On the other side is the dining area; in between stands an enormous, and well-decorated Christmas tree that reaches 12 feet towards an impressive ceiling, 18 feet above.
Rosemary Scott shows me a large scrapbook. “We’ve lived on this property for 21 years.” She explains that the original house was a split-level building, which they were going to renovate after the blizzard of ’96 caused considerable damage. “Eventually we decided to rebuild, especially as my husband, Kevin, loved this property.”
She opens the scrapbook. “I have a close friend, Carol Betton, who is into designing,” Rosemary says. “We took off for Vancouver, and spent two days in a hotel room searching for ideas in ‘homes’ magazines.” She shows me pictures of those ideas, circled in ink, that she had wanted incorporated into her new home. “We designed the house in two days!” Zebra Design was selected to draw up the architectural plans.
Andrew Tidman, of Tidman Construction, was the main contractor, and wrote: “Working with Rosemary and Kevin was a truly enjoyable experience. Rosemary has such good design sense, and they both had a very clear vision of what type of home they wanted to create for their family.”
Rosemary also pays tribute to Kimberly Williams of Kimberly Williams Interiors, “who helped choose floor tiles, paint colours and window coverings and created a continuity throughout the house.”
“We stripped the house and allowed the children to paint pictures on the walls,” she reminisces. It was bulldozed in February, and the new house was completed in eight months. During this time, they rented a mobile home and lived with their two children on the 1.5-acre property. “We were able to keep an eye on the builders and watch as our home developed.”
The house uses an electrical heat pump with a forced air system, providing an even temperature throughout. The walls have soft colours varying from sage green to light tan, and the window frames, cupboards, inside doors and scuff boards are ivory. Apart from some small rugs and tiles in the washrooms, there is a continuity of warm fir floors.
Along the side of the Great Room are wide windows and a pair of tall French doors that lead out to the front gardens. High above is a further row of windows, ensuring ample natural light. The dining area has an unusually large hutch, specially built to fit into an inset in the wall. Its deep brown colour matches the 10-seat table, also custom-built. Wall lamps and a six-piece hanging light over the table create a grand atmosphere with a traditional flavour.
Two attractive wooden pillars stand on either side of a long bar with built-in cabinets and a granite top, creating a natural division between the Great Room and the kitchen. This room is beautifully conceived: spacious, bright and with plenty of drawers, cupboards and counter tops, and with an emphasis on wood. The slim island is ivory with a wood top that reflects the floor colour. There is space for three high black leather stools on one side, a range of drawers on the other, and book shelves at one end.
The multi-paned windows over the double sink are tastefully decorated with Christmas wreaths, and the double oven on one side and the large refrigerator on the other, both in stainless steel, give a sense of balance. To the left is a door to the carport; we pass a useful “mud room” that has coat racks on the left, shoe racks on the right, and a two-piece washroom.
Beyond the kitchen is a compact office space with a computer and a sign that reads: “I totally agree with myself.” On that optimistic note, we move on into a cozy sitting area, next to the front door, that Rosemary calls the “Family Room.” This has a piano inset into the side of the staircase, with early paintings by her children displayed above.
We go up the 19 stairs: to the right is Rosemary’s exercise room, originally her son’s bedroom, with a variety of gym equipment. Next door is the laundry room: an immaculate, tiled-floor area with stainless steel appliances.
Along the gallery that overlooks the Great Room is their son’s exercise room. It’s adorned with cups and trophies: “He’s into pro motocross racing,” Rosemary says ruefully. “He’s very good at it.” Further on is a luxurious washroom with a large Jacuzzi tub, a double sink unit and a walk-in shower. All of these rooms have large windows; the emphasis is on natural light.
Beyond is the huge “Bonus Room.” It has two queen-sized beds in separate alcoves, two couches, a television and ample cupboards. It could be a party room or a comfortable relaxation area. Built above the carport, it is an addition to the house, hence the name, and explains why the second storey (2,166 sq. ft.) is larger than the ground floor (1,992 sq. ft.).
The master bedroom is to the left at the top of the stairs, offering complete privacy. There are spacious individual walk-in wardrobes on either side of a short corridor, and a well designed en suite: it is a room of mirrors, with two attractive sink units on opposite walls. “Mine is the larger one,” Rosemary laughs. They have a discreet toilet area, and a walk-in shower: “We decided against a tub.”
It’s a comfortable bedroom, with high ceilings and windows on two sides: one overlooks the front gardens, and the other allows a panoramic view of the Great Room. All the windows have blinds; there are no drapes anywhere in the house.
This is a grand house and a comfortable home. It is a testament to careful planning, and ideal for a festive Christmas.




