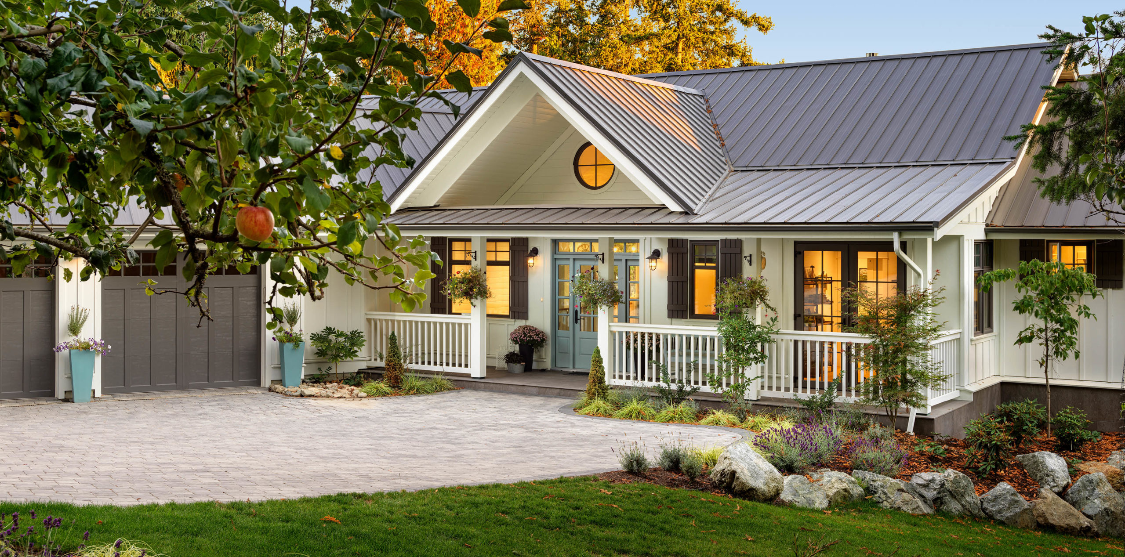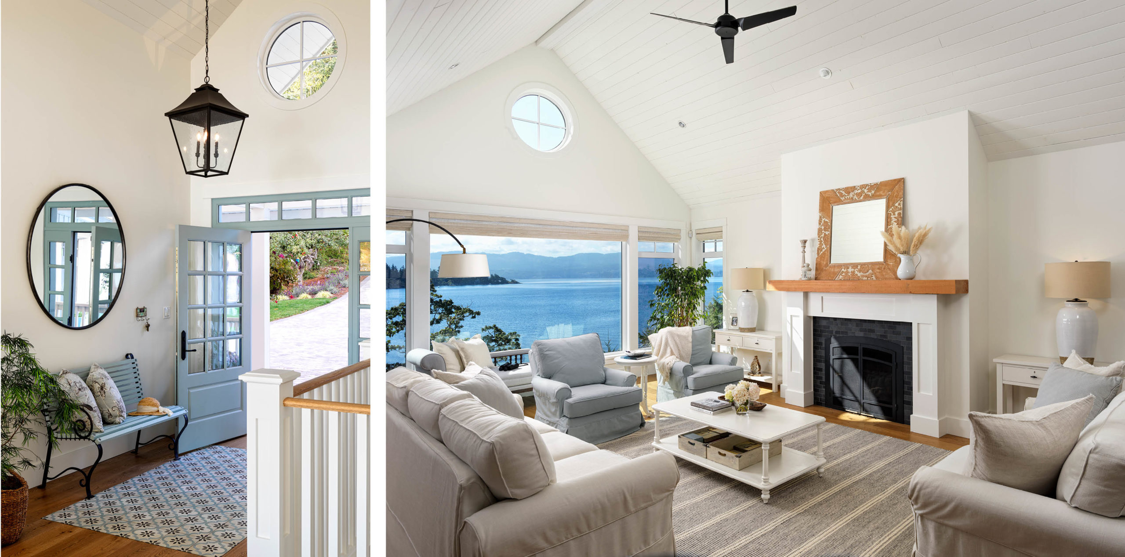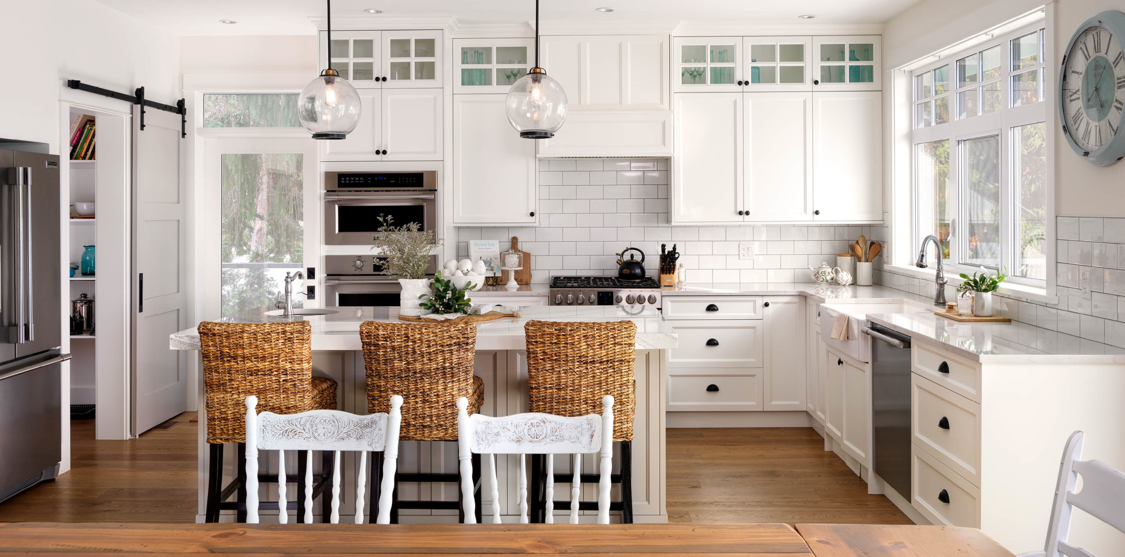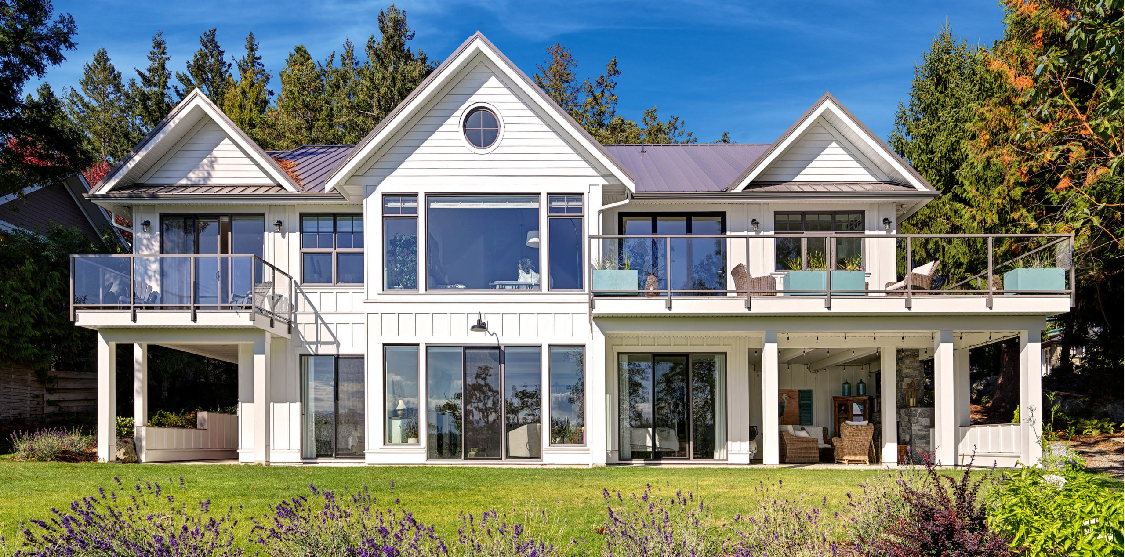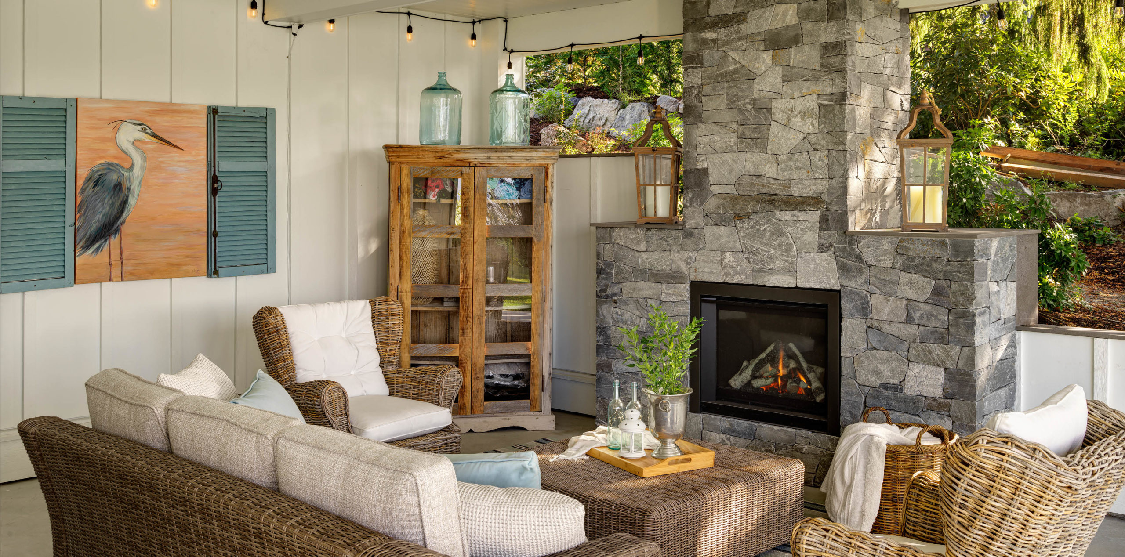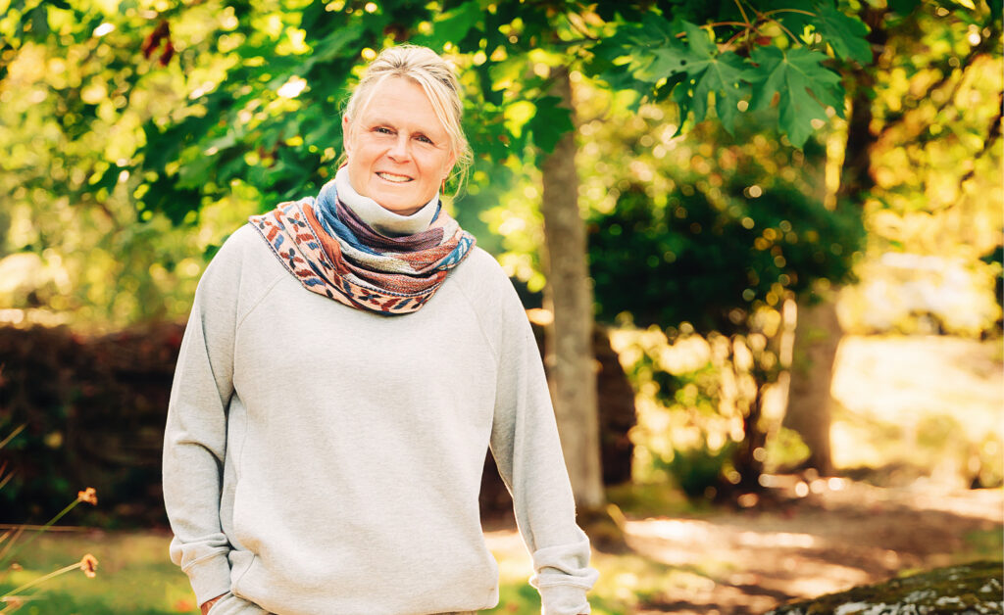by Janice Henshaw | photos by Vince Klassen Photographic –
Nearing retirement after working in Saudi Arabia for 23 years, Helen and Paul bought a waterfront lot on Vancouver Island and hired Tidman Construction to build their dream home. They worked remotely from overseas with Andrew Tidman and residential designer David Anders to create the two-level, 3,200-square-foot house.
Helen sent many images from the Houzz website to show the features they wanted in their home, and on one occasion, they engaged in a local buying spree with Andrew. “He steered us in the right direction in terms of budget and the design aesthetic we were going for,” said Helen. During the building process, Andrew said Helen and Paul took everything in their stride and made light of issues, such as supply chain delays and shortages. “I think building a home should be fun, and they joined in that spirit.” He added: “Helen has a great design eye.”
Helen, originally from Lancashire in the U.K., and Paul, from Niagara Falls, lived in Dhahran, the eastern province of Saudi Arabia. Helen worked in a company-owned hospital and enjoyed cycling, scuba diving and camping in her free time. “The desert in Saudi is stunning and camping out at night was incredible – no light disturbance from any source, and the stars are brilliant.” She said they had great fun sliding down the dunes on toboggans and dune bashing in vehicles. Paul, a geophysicist, also found living and working in Saudi Arabia to be an amazing experience. “I worked on exciting projects with diverse teams from around the globe.” He enjoyed playing golf on the 18-hole course in the middle of the gated compound. Hmm … I just revised my image of the compound’s size!
To reach their new home in North Saanich, I travelled down a paving stone driveway that curves through a serene parklike setting of mature fir and arbutus trees, shrubs, flowers, and green spaces. The lovely home appears with the ocean as a spectacular backdrop; it has white Hardi Panel siding, charcoal trim and square pillars. Andrew calls the style of this home “Coastal Farmhouse.” The entry porch has square pickets and dark grey porcelain tiles that lead to the custom-built Calibre front door painted in buoyant Buxton Blue (Benjamin Moore).
The foyer is warm and welcoming, with plants, a large round metal-trimmed mirror, and a pastel blue bench. Adding Victorian charm are tiles with light blue detail set in the San Marino natural oak floor. To the side, the staircase is clean and classic, with white risers, squared spindle railings and a top wood trim highlighted against a horizontal shiplap wall. Two round windows near the vaulted shiplap ceiling add light and a hint of the sea. All walls are painted in Simply White.
In the living room, huge windows with remote control blinds display the marvellous view of Deep Cove and the Saanich Inlet. The gas fireplace has arched doors, a surround of light and dark grey bricks, and a solid wood-stained mantle. Hanging above it is a square, intricately framed mirror from Indonesia. White couches and neutral grey-green chairs are cozy and casually elegant, set on a woven white and grey rug.
Light streams into the kitchen through large windows above the double farmhouse sink and quartz perimeter countertop (Cambria Ella). The classic white Shaker-style wood cabinets have undermount lighting and glass accent panels in the upper set. Wicker and wood bar stools nestle up to the gorgeous island that has a thick creamy quartz countertop, a round sink and a single stainless-steel faucet. It houses a wine fridge and handy storage drawers with a contemporary mix of black knob and half-moon pulls. The island and barn door for the pantry are painted in Thunder Grey. Frigidaire appliances include a gas stove, side-by-side fridge, wall oven, and microwave.
The custom-made dining room table displays warm wood tones and brings a rustic feel to the room; Helen bought the vintage chairs second-hand for $10 each and painted them white. “The round blue clock from Saudi Arabia provides the sort of pop I was looking for on the main level of the house.” Deluxe folding glass doors open onto the upper deck.
Other rooms on the upper level include an office/bedroom and the primary bedroom, which has sliding glass doors and a private deck. Sheer white curtains, a black and white quilt handmade by Helen, plump grey and white pillows, and board and batten panelling create a soft and dreamy space.
All four ensuites are luxurious, featuring heated floors, wainscotting or shiplap, tiles and frameless glass showers. The main ensuite is finished in calm greys and whites and features a quartz countertop, double sinks, traditional-style taps, under-cabinet lighting, and a stand-alone white tub with a splendid view of the grounds and ocean. The Victorian look appears again in the powder room: it has white wainscoting topped by blue-and-white wallpaper, a rectangular metal console sink and a high-arc stainless steel faucet.
The lower level of the home has a super comfortable TV or exercise room and provides spacious accommodation for their family who visits from abroad. A French door leads from the central lounge area to the outside, and there is a gas fireplace, wall-mounted tv, and a mini kitchen bar with a fridge and sink. Both bedrooms have sizeable walk-in closets, distressed white oak cabinetry and sliding glass doors.
The ground-level covered patio is a great outdoor space for all seasons; it has a huge outdoor rock-faced gas fireplace and a white soffit ceiling that keeps it light. A path between the large grass area and the bordering shrubs leads down to another outstanding feature by the sea – a secluded hot tub, iconic blue Adirondack chairs on paving stones, and a wood-burning chiminea. There is easy access to the beach – outdoor living at its best!
Helen and Paul love their new home. “It was built to a high standard, and the location is beautiful with its stunning views.” And it has great character – the result of a fine and thoughtful collaboration in design.


