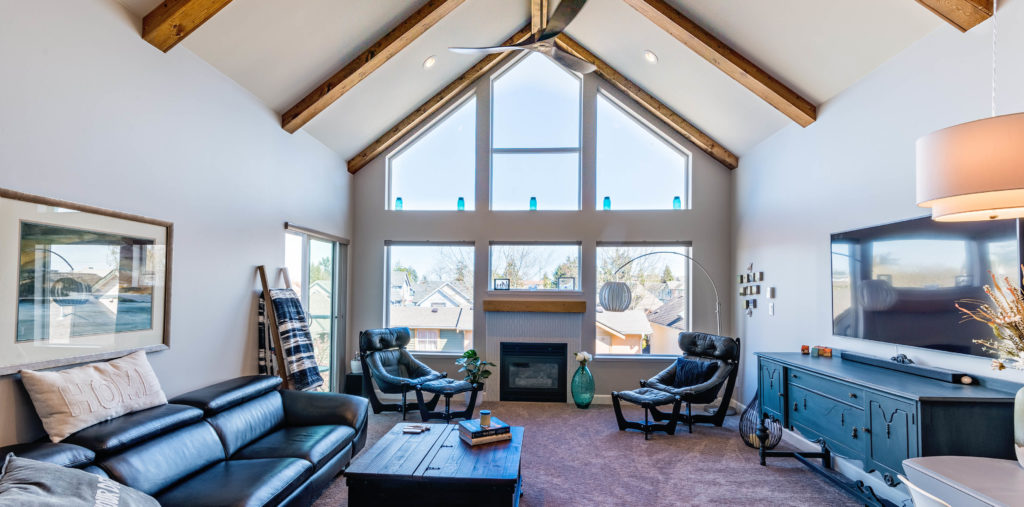story by Janice Henshaw | photos by Janis Jean Photography –
It is pretty easy to buy a high-end condo in the Sidney area. As more people discover that Sidney is a wonderful place to live, developers answer the demand by building gorgeous luxury condos. But at the lower and mid-range of the market, attractive, affordable space is often harder to obtain.
That wasn’t the case for Tanya, a business analyst, who bought her 1,000-square-foot condo for $470,000 in downtown Sidney last October before the buying frenzy went ballistic. What Tanya loved about this condo was the living room with its wall of east-facing windows and 15-foot ceiling. It gives her a big sky view and gorgeous light. As a bonus, she says the 1997 building is super quiet. Living on the top floor helps too.
2020 was a “pretty horrific year” for Tanya, a year in which she sustained a concussion in a fall on ice. She learned firsthand how debilitating a head injury could be. But the renovation proved to be a good focus even during the most challenging days of her recovery. As soon as she took possession of the condo, Tanya set up interviews with three contractors. She was surprised to find that the first one didn’t seem to care whether he won the contract or not. During her second interview, Tanya felt uncomfortable with the contractor’s laissez-faire attitude about permits, legal aspects and bearing walls. Luckily, her third interview turned out exactly right, and Tanya hired EB Renovations to bring about the complete “redo.”
On December 1, the four-month renovation began. After the initial demolishment phase, the living room popcorn ceiling was changed to a smooth finish and highlighted with walnut-stained pine beams, pot lights and a ceiling fan from Wayfair. The gas fireplace was powder-coated in black and has a new fresh white tile surround and pine mantle. Tanya loves to shop for bargains on “Varagesale” and “Facebook Marketplace,” to name just two local online sources, and was happy to talk about her success in buying her black ScanDesign couch online and the striking blue sideboard from Shawnigan Vintage Barn.
Hardwood floors are not allowed in the condo’s living room due to noise transmission. So, Tanya installed low pile grey carpet in the great room and two bedrooms from Camino Carpets and vinyl flooring in the hallway, pantry, kitchen and office. The walls are painted in six shades of Sherwin-Williams greys, whites and blues.
It can be a hectic time for the homeowner at the start of a reno to make all the design, plumbing and electrical decisions. Tanya managed it well, but later she brought in a designer to review her ideas and plan the kitchen cabinet layout. Between them, they decided that Ikea cabinets would be a good idea, but a supply issue proved insurmountable. Deep Cove Customs came through at the last moment and installed great-looking custom-built Shaker cabinets, which are two-toned in dark grey and white. The countertops are granite, and the backsplash is white subway tiles set in a herringbone pattern. Tanya estimates she saved 50% on the white farmhouse sink and hood fan, which she bought online. New appliances are Fisher & Paykel from Trail Appliances and a Bosch dishwasher.
Tanya’s office with its attractive barn door may well be the smallest room to ever hold that title at 5 by 3.5 feet. It’s the result of making space for a walk-in closet in the main bedroom. Despite that, it has some redeeming features like the antique wall-mounted rotary-dial pay telephone. The phone is used to admit guests at the main door and can also function as a money bank because you can drop dimes and quarters into the coin slot. The office’s end wall has white floor-to-ceiling barn wood tiles that stand out from the subtle grey walls. Lighting includes a modern decorative wall sconce and an overhead lamp. A rolling chair, small filing cabinet and a live-edge desk complete her “urban” office.
Highlights in her daughter’s bedroom include a wall-size mural of the Paris skyline and a crystal chandelier. Tanya found the bed and desk at a garage sale. The walls are painted in Sleepy Blue. In the main bedroom, Tanya spent some of her thrifty shopping savings on a deluxe electric bed with a remote control that raises and lowers the bed’s head or foot to a comfortable position. Two glossy white Ikea shoe cabinets are ideal for storing footwear. The primary wall colour is a soft Silver Strand that contrasts with Blustery Sky on the unique feature wall. It has geometric shapes made from decorative trim and moulding. Tanya found the design on Pinterest and asked her contractor if he could create it in her bedroom. “No problem,” he said, “we can build that.” Dreamy morning light fills her room through glass balcony doors.
Both bathrooms have 12- by 24-inch grey tiles and cozy in-floor heating. An industrial-styled closet with some carefully chosen wall fixtures and shelving leads through barn doors into Tanya’s luxurious ensuite, which was made possible by removing the old bedroom closets. It has a free-standing bathtub, a tiled and glass shower, and matte black fixtures, which add some snap to the modern look. There is a tall, illuminated shelving unit that separates the toilet area from the bathroom cabinet. The white countertop and sink are all one piece, and the cabinetry below features an attractive back-lit shelving section.
A few days before Tanya held the “reveal” of her completed condo for her family, she said how glad she was that she had chosen EB Renovations as her contractor. “They did high-quality work and brought into being everything I wanted. As well, they made suggestions that helped my project become even better.” The renovation, new appliances and furniture cost $130,000.
Tanya, aka “The Treasure Hunter that always finds a deal,” has created a sweet little oasis for herself and her daughter. It’s her place, her style, and she loves it.




