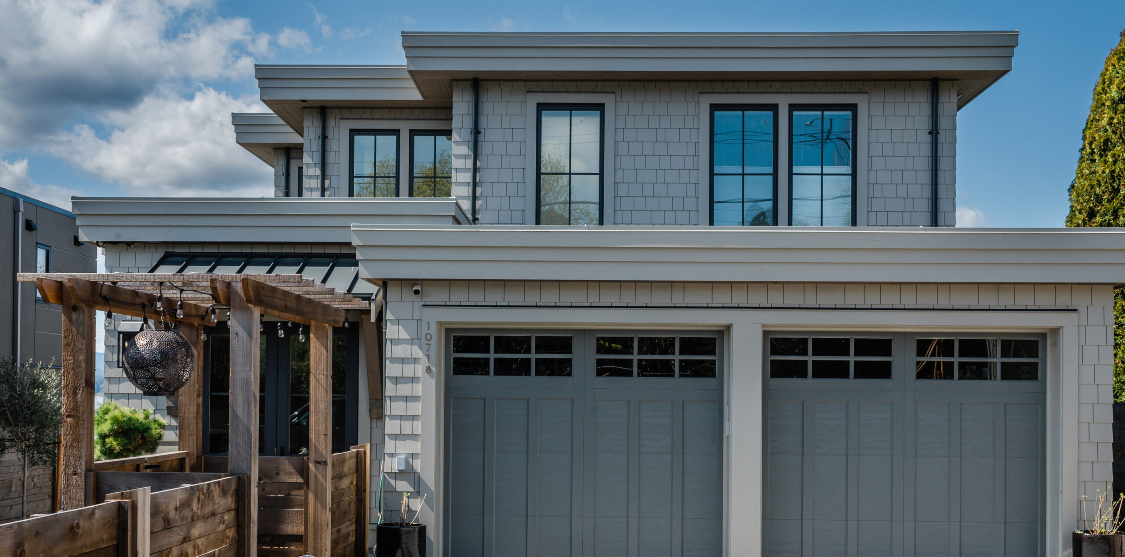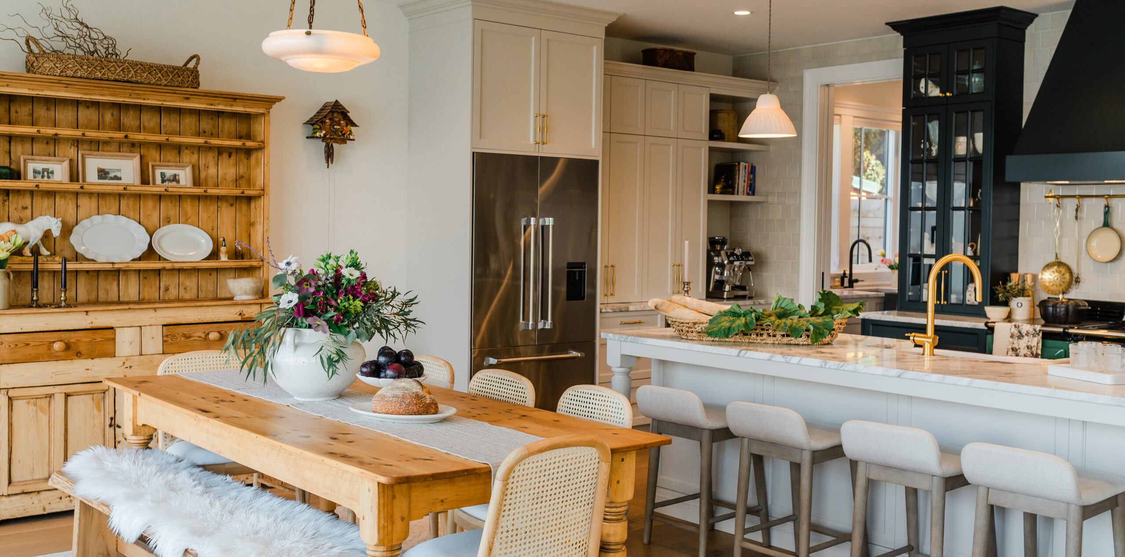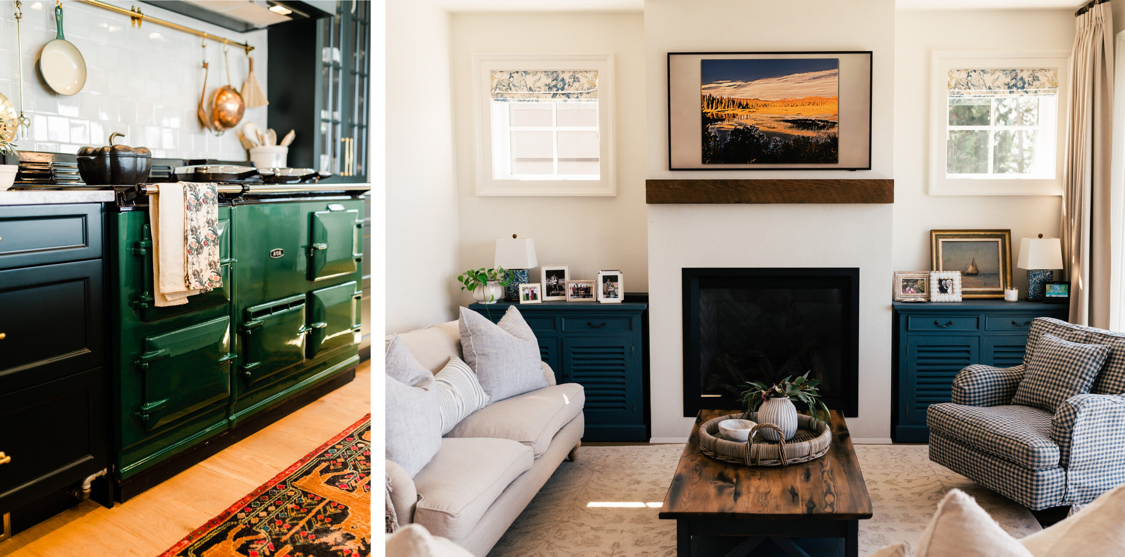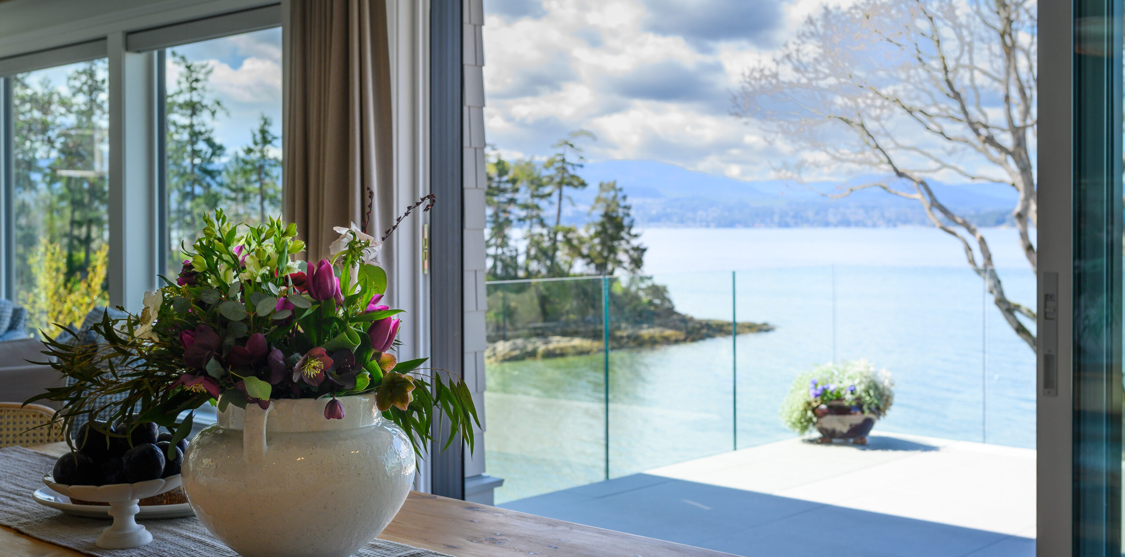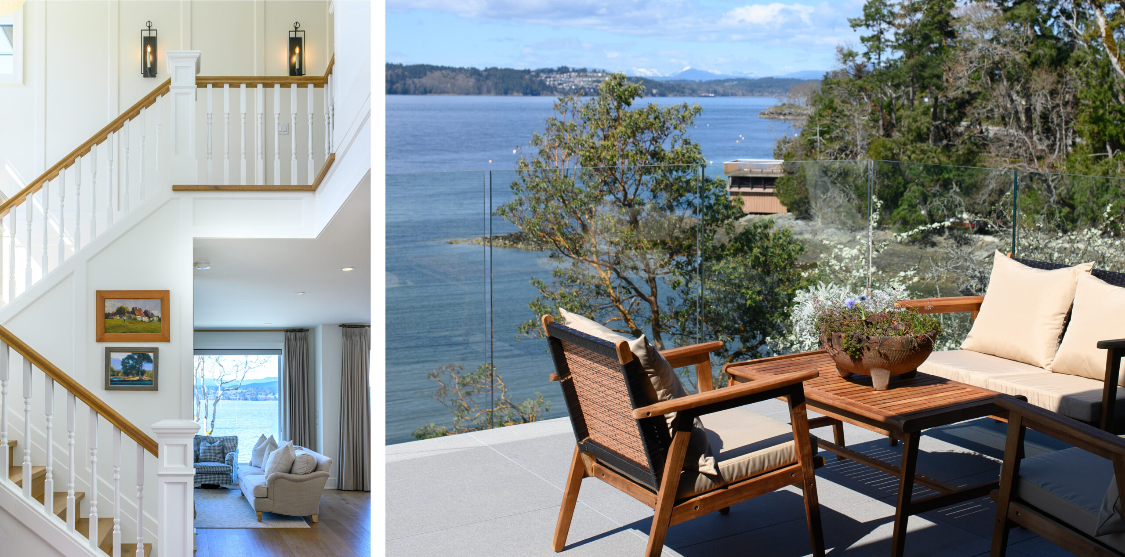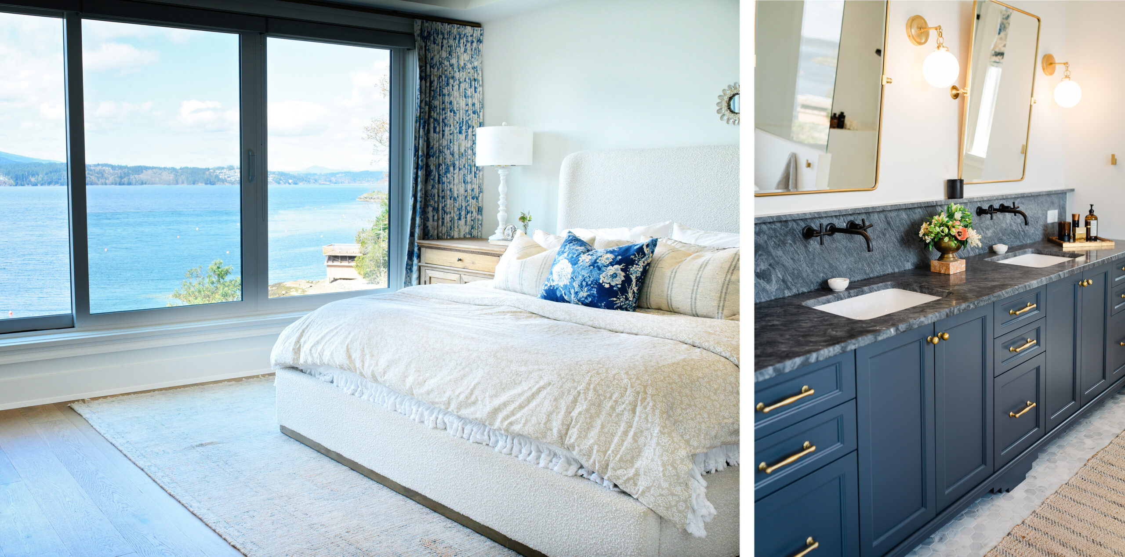by Janice Henshaw | photos by Janis Jean Photography –
Imagine walking down to the beach and sliding into your kayak for an evening paddle as the sun sets over Vancouver Island. Or how about rowing out to your anchored boat and going for a cruise? All this is possible for the homeowners who have recently moved into their new custom-built 2,000-square-foot home in North Saanich – a significant downsizing change from their previous 4,000-square-foot home.
When they first purchased the property in 2020, the homeowners hoped to renovate the existing cottage but after further investigation, they found that idea was not feasible. Instead, they turned to the Zebra Group for the design and build. Principal designer Rus Collins said their design team found the 7,000-square-foot lot a challenge as it is narrow and steep. “We were fairly restricted in terms of floor area, et cetera, but we are quite pleased with the result and feel that the house turned out very well and makes great use of the available space.” As the homeowners say: “Every square foot has a purpose.”
After the cottage was removed, a great deal of work went into terracing and building retaining walls working back from the sea wall. The slope has a hot western exposure and was planted with native species to comply with waterfront bylaws. Zenith Developments Landscaping was great to work with, said the homeowner. A stately oak tree frames the amazing ocean view, which looks all the way from Mill Bay up to Cowichan.
The homeowners wanted the house designed in similar colours to the original shingled cottage so that it would fit unobtrusively into the neighbourhood and blend in as much as possible. They chose “Intellectual Gray” (Sherwin Williams) for the HardieShingle siding. Olive trees, lavender, roses and hellebores have been planted in the front garden, giving it a Mediterranean feel. From the driveway entrance, the house has two levels but expands into a third level on the ocean side to make room for an 850-square-foot, one-bedroom suite designed for visiting family.
“It’s the kitchen of my dreams,” said the homeowner, “a mix of modern and classic English.” She is grateful to Jessica Kwasnica, owner and interior designer of Seaside Cabinetry & Design in Sidney, who helped make it happen. “Jessica listened to my ideas and brought them to life with her creativity and technical knowledge. Jessica is amazing and so easy to work with – this is the second project we have worked on together.”
Taking centre stage in the kitchen is an AGA cooker painted in British Racing Green, refurbished by Gateway Timber Construction. It has multiple ovens with dedicated cooking temperatures that roast, bake or simmer different dishes simultaneously. The propane-fuelled cooker has two silver hinged covers that open to expose iron burners on which to cook eggs, pancakes or scones, to name a few breakfast delights. Stored radiant heat inside the cast iron ovens cooks the food and provides a comforting warmth to the room.
Above the AGA, Jessica designed the large range hood, a take on a copper range hood modernized to match the Highland door-style cabinets. She says the cabinetry features an ogee interior detail with a flat outside edge painted in a custom “Black Forest Green.” In contrast, the large island cabinetry is painted in “Parchment.” Creamy white ceramic backsplash tiles and Italian marble from Matrix Marble & Stone create an elegant but relaxing look. There is a much-loved farmhouse sink, and the metallic champagne gold hardware adds another touch of luxury. To the side are vertical cabinets above roomy drawers and a wine fridge.
Next to the kitchen is a well-thought-out multipurpose room full of bright light from huge windows. It contains a second prep area with a long marble-topped counter and sink, a computer task area, laundry machines, and lots of roomy cabinets painted in “Parchment.” In one section, the doors open to reveal a vertical freezer with eight rows of freezer drawers.
In the dining area, there is a gorgeous pine and butter wood hutch from the late 1800s that the homeowners purchased from Hansell & Halkett Vintage Home Décor in Sidney. Wicker chairs contribute to the laid-back mood of the farm-style pine dining table with its sturdy wooden spindle legs. The antique ceiling light is from Waterglass Studios. To the side, in the living room, comfy linen couches sit in front of a micro cement-finished gas fireplace. The homeowner loves the clean look and simplicity of the micro cement finish; she says she is a super fan of classic English décor elements but also loves to add a mix of the old world and the modern.Speaking of old: the wood ceiling beams are over 100 years old, reclaimed from a barn by Gateway Timber.
Nine-foot ceilings add a feeling of glorious lightness and space; they rise to 12 feet in the den. But the entry, with its 20-foot ceilings and panelled walls, adds an extra wow factor. The two hanging lights, Akari Light Sculptures by Isamu Noguchi, are from the Noguchi Museum. “They’re so dreamy, and at night they glow like paper moons,” said the homeowner. The huge globes are created from handmade washi paper and bamboo ribbing, supported by a metal frame. Akari is the word for “light as illumination” in Japanese. Zebra’s Lorin Turner designed the panelled walls, which add detail to the high walls and the drama of the entry. Other items of note include the custom-built front door, oak and white spindled staircase, slate tiles, and antique coat closet – a match with the dining room hutch.
In addition to the suite, the home has two bedrooms and a den or flex space. The main bedroom features a two-level shiplap style ceiling with another lovely Akari light. The blue-and-white theme for the bedding and drapes is perfect for a bedroom with such a great ocean view. A walk-in closet provides lots of cabinets so everything can be stored neatly away. The house is painted in clean and classic “White Dove,” except for “Sea Salt” in the den, a beachy gray with warm undertones.
The powder room has a heated tile floor, and the “Black Forest Green” finished cabinetry is highlighted with Italian marble. In the ensuite bathroom, the cabinetry is painted “Atmosphere.” The white soaker tub sits invitingly in front of the ocean-side view window. Hardware for the tilting mirrors, wall sconces and cabinets carry through the warm gold champagne theme. Matte black wall-mounted faucets above the double sinks add contrast against the dark grey marble backsplash and countertops as they do in the tub and the concrete-finished walk-in glass shower.
The only challenge facing these homeowners that I can see is deciding what to do with a free day! Go swimming or boating, sit on the beautiful outside deck and admire the view, or play with the AGA and create a feast for family and friends … all such delightful choices!


