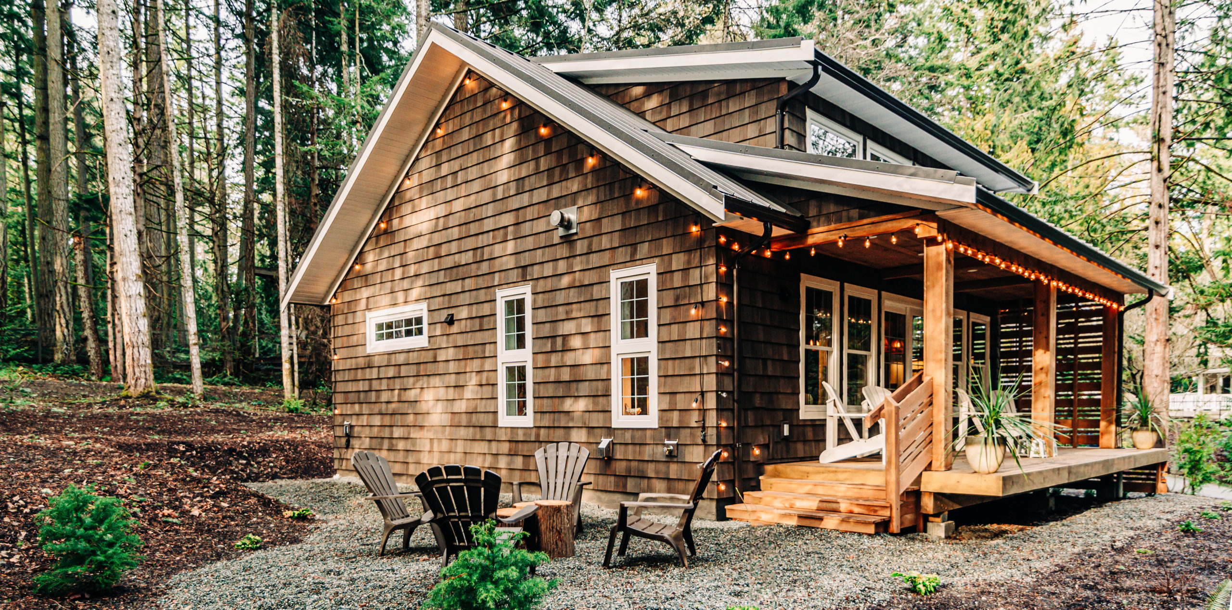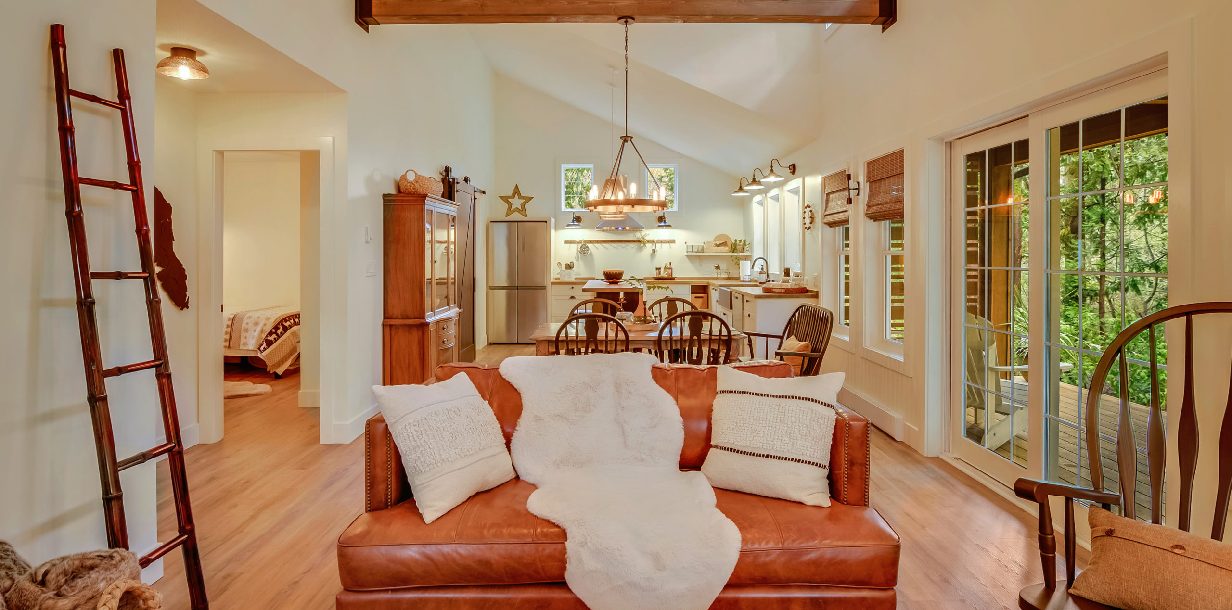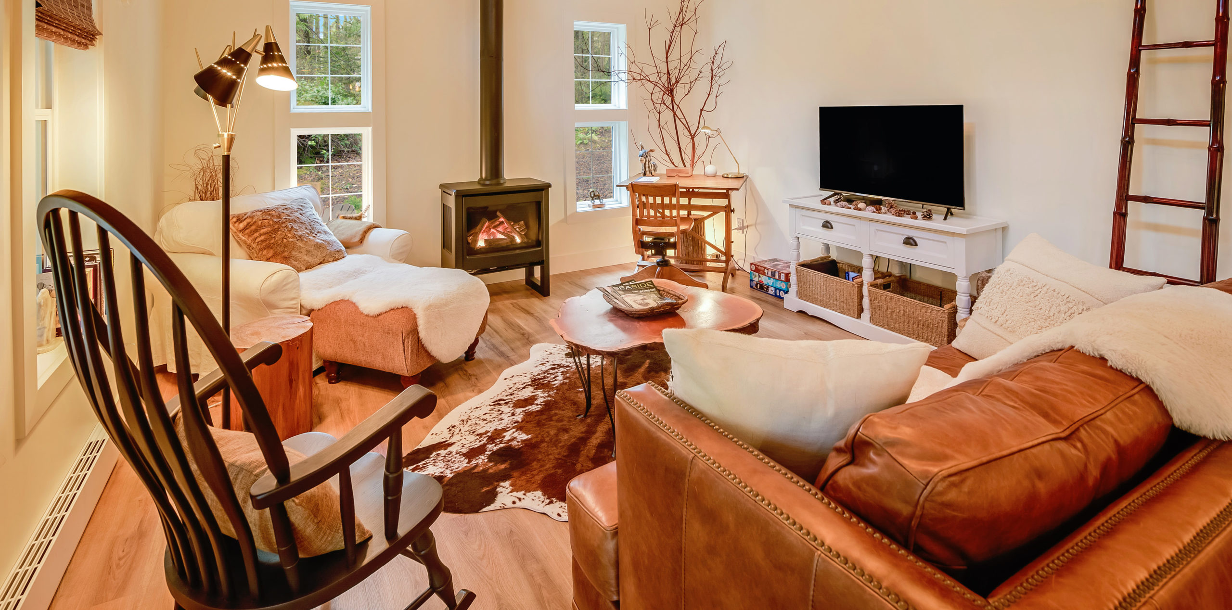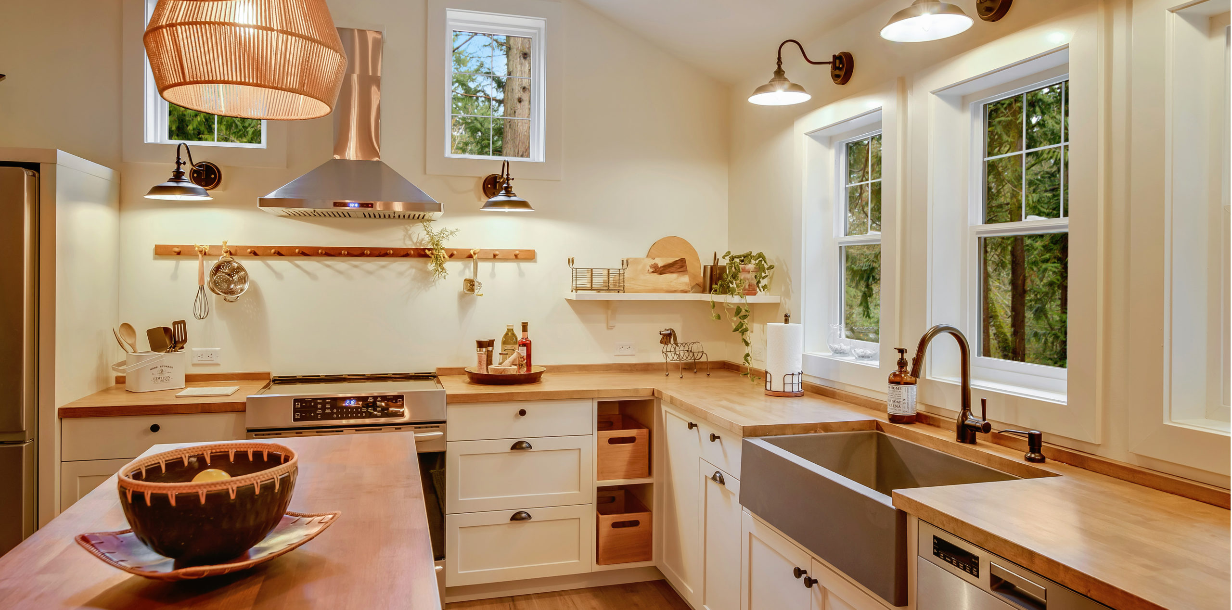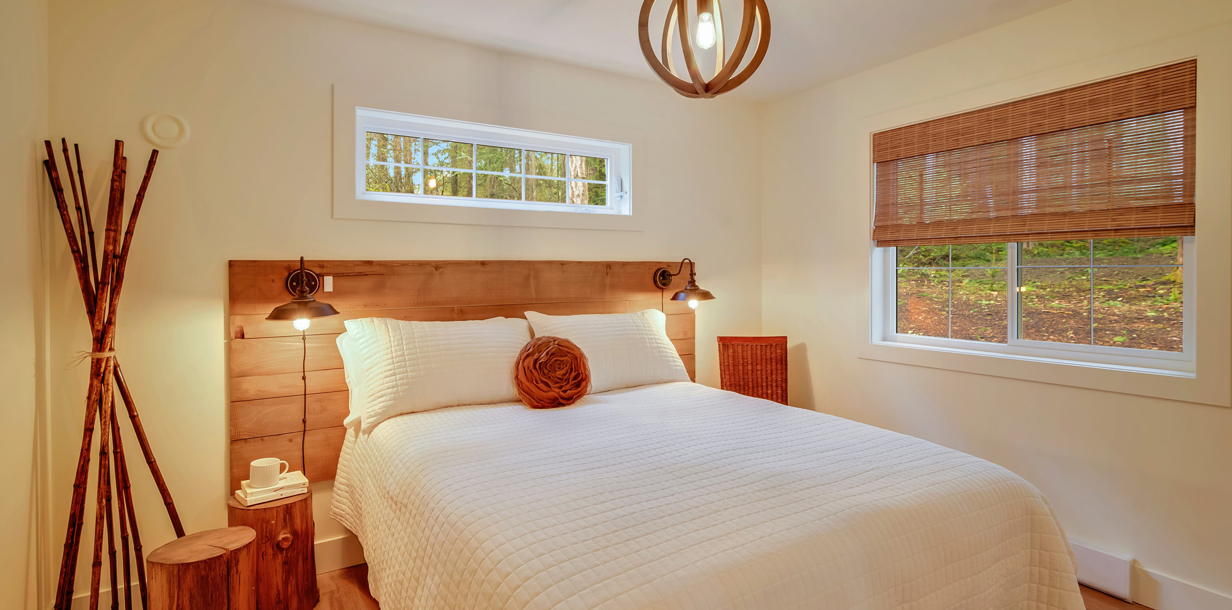by Julie Thorsen | photos by Janis Jean Photography –
When my husband and I bought our property in 2014, it was part of a 10-year “Escape from the Mainland Manifesto” – one that would improve our quality of life and reduce our quantity of stress. After multiple visits to the Island, we narrowed our search to North Saanich and found a classic Cape Cod on a sunny 1.3-acre lot with – bonus – a detached garage. I had always wanted to run a Bed and Breakfast after retiring from the airlines, so the garage, already equipped with power and water, made it a done deal. Just add a second level and turn it into a carriage house – right?
When we finally set sail and moved over (five years later), our carefully curated retirement plan ran aground … we were not zoned for a carriage house conversion. Say what? We could, however, build an entirely new structure. While we pondered what to do next, a full-on renovation of the main house ensued. Another three years of consulting with our contractor and financial advisor, and off we jumped … into the newbuild abyss.
Why a Prefab
My husband, John, an architectural technologist, had always been interested in prefab homes. While not necessarily cheaper than a stick-built home (constructed entirely or mostly on site), they provided all the materials needed to get us to lock up in “short-er” order. An important consideration during supply chain delays and labour challenges. We turned to Winton Homes in Prince George, choosing a single-level, saltbox cottage that fell within our 989-square-foot allowance, then promptly got to work on modifying it.
Inspiration
Being of Danish heritage, we wanted to evoke the quaint summer houses of North Zealand – modest, rustic, yet modern … a Scandi-Cape Cod of sorts. John’s drafting background was invaluable during this process. I would come up with the creative vision, and he would draw it up on Cad and make it work. It took five months from design sign-off to delivery. During this time, site prep and the foundation were underway.
Delivery
Our “Ikea Cottage” (as I affectionately call it) arrived flat-packed on a long-bed truck in early May 2022. A large crane was hired to lift the pallets off the truck, past our main house, and up the steep driveway. After four hours of swinging and swaying, the walls, floors, deck, trusses, roof, windows and doors were neatly stacked at the building site. While getting to lock up was deceivingly fast (walls up in a day), the months that followed involved a whirlwind of trades, trucks, trenches and fried egg sandwiches.
Exterior
We chose a standing seam metal roof with our package but declined the cement siding on offer. John sourced the exterior wood shakes from Valley Cedar in Chemainus, which were then pre-stained at West Coast Prefinishing in Saanichton. Deciding on the exterior stain colour was seriously divorce worthy. After more than 20+ samples, we settled on Charwood by Sherman Williams. The stairs, deck trim, railings and privacy screen were made from fir and cedar from the building site, which was milled right
on the property.
Main Living Space
One modification to the original plan was the addition of a single shed dormer with four clerestory windows. While it modernized the design and maximized light, at 15 feet high and 21 feet wide, it felt cavernous. We suspended three solid cedar beams (also milled from the property) to visually reduce the space and add warmth. Brackets were fabricated at a local shop in Sidney, and a manual forklift was rented to hoist them in place. This last-minute, labour-intensive, rather nail-biting decision turned out to be one of the best features of the cottage.
The Valor propane fireplace nestles between four vertical windows and overlooks the trees and private patio area. Guests have told us this is one of their favourite sweet spots to relax. I chose hard-wearing, easy-to-clean vinyl planks throughout- they look and feel fantastic! The entire cottage, including walls, ceilings, doors and trim, was painted in Swiss Coffee by Benjamin Moore.
Kitchen
The custom shaker kitchen was built by a local cabinet maker and painted in Wool by Cloverdale Paints. We designed it to be uber-user-friendly, with all bottom drawers and no uppers. Double sliding barn doors seamlessly enclose the pantry and laundry room openings. The island is a repurposed Drexel dining console with … six more drawers! Solid wood countertops bring a casual warmth to the space. John made the backsplash rail from the offcuts, eliminating the need for costly tile. The peg rail was my sole woodworking contribution. The biggest splurge, and my favourite element, is the massive siligranit apron sink by Pearl.
Downsizing/Bath/Laundry
An important consideration during our design was the option to move in one day. Having a full laundry/mudroom took precedence over a second bathroom. If we were lucky enough to age in place here, we would inevitably need room for dogs and mess. We also prioritized storage, including a sizeable pantry and linen closet. The single bathroom feels spacious with a 36-inch integrated vanity by Kube. An extra-long 66-inch Hytec soaker tub was also a necessity.
Furniture & Finishes
I created a simple Nordic aesthetic with soft textiles, wicker and natural wood accents. Furnishing the cottage took a day. I had been hoarding Marketplace finds for over a year, so I had a mental image of where everything would go. The giant rocking chair, leather sofa (oh, how I love that sofa), TV console, coffee table, dining set, bench and china cabinet were all local thrifts. The slip-covered armchair is from one of my first apartments. The vintage drafting table was a roadside grab from when John lived in Ontario.
Feel-Good Closing
Perhaps the best part of the build (and living here) was witnessing the strong sense of community and trusted networking. Our contractor, John Sorensen, was with us from the beginnin; he is also a neighbour. His steadfast work ethic is well respected amongst local trades and services. Most had worked with him for years, some living only a few rural blocks away. Needless to say, very little commuting was involved – they were a well-orchestrated, cottage-raising dream team. From walls up to completion took five months.
While building from scratch did not initially reduce our quantity of stress, it has increased our quality of life in unexpected ways. Our bump-in-the-road newbuild baby is an immense source of pride – a manifestation of our common heritage, individual talents, and shared dreams. A little piece of “hygge” to share with family, friends and guests for many years to come. And when we are ready, we too shall pack our bags, stroll up the driveway, and settle in.
Other Trades & Sources
• Roofing labour: Ferguson Roofing & Sheet Metal, Langford
• Kitchen: Trevor Ward Custom Cabinetry, Sooke
• Flooring: (Homes Pro in New York Cappadocia) Camino Flooring, Victoria
• Fireplace: (The Madrona) Ark at Home, Victoria


