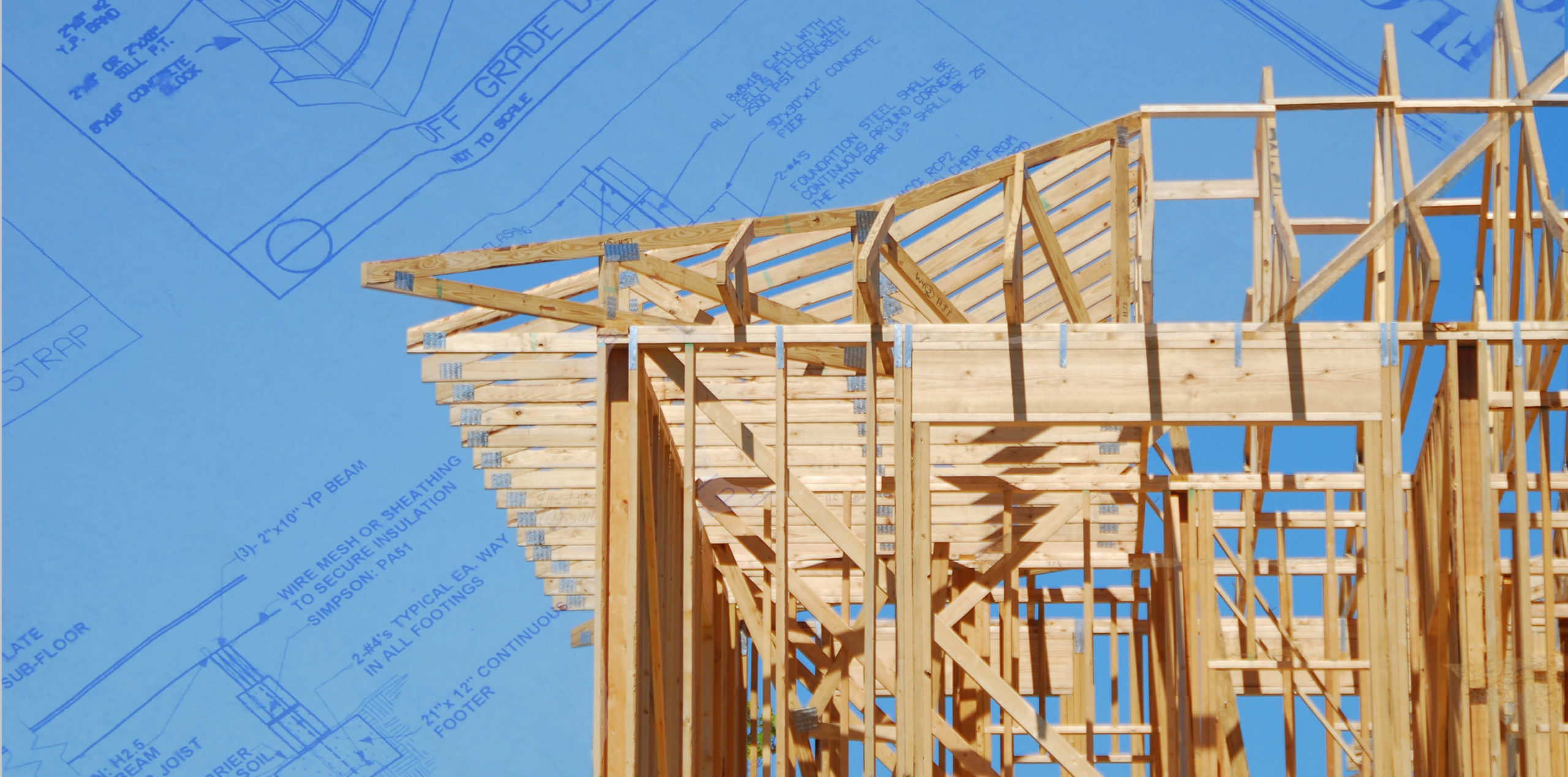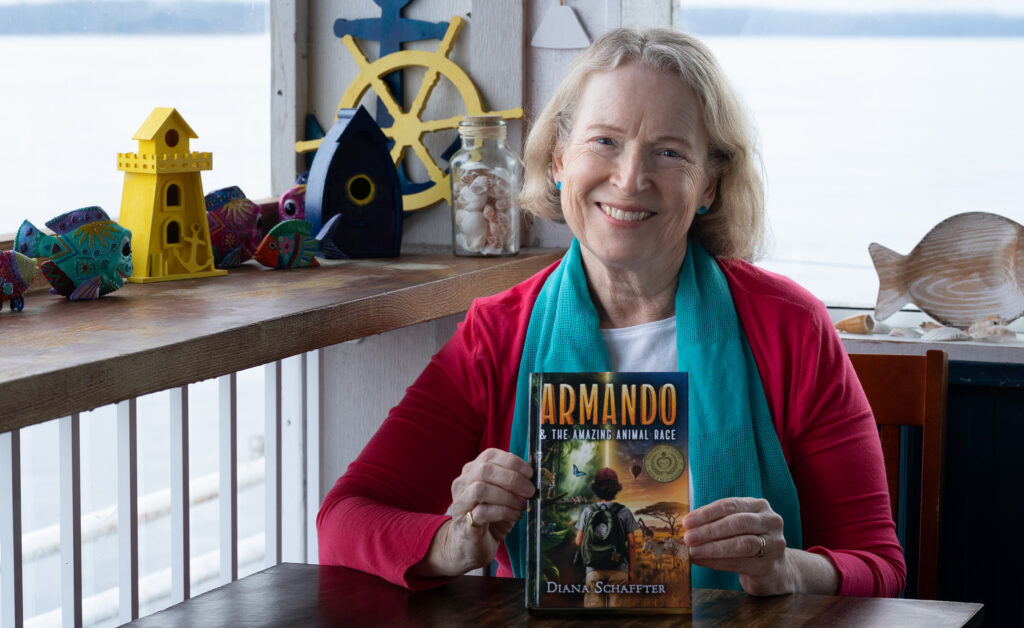by Janice Henshaw –
Not me! I interviewed Sidney’s senior building inspector, Andre James, and was impressed with his affable manner and expressed interest in helping to guide builders and homeowners through the building inspection process. He seems ready and willing to help answer questions and is not scary at all!
There is a province-wide building code called the BC Building Code (BCBC) that “provides the minimum requirements for a safely built environment. It is the product of a unique partnership between industry practitioners, construction technology experts, and provincial regulators. The BC Fire Code and the BC Plumbing Code are also covered under provincial regulations, except for the City of Vancouver and some federal lands.
The building inspection process aims to ensure these codes are followed to ensure the structural safety in the homes we live in and the stores, office buildings, theatres, hospitals, and other infrastructure in our province. An example of how horrifying things can get when there is a construction error is the Ironworkers Memorial Second Narrows Crossing in Vancouver: several spans of the bridge collapsed in 1958 as a crane attempted to finish joining two cords of the arch. 79 workers plunged 30 metres into Burrard Inlet, and 18 were killed. The bridge collapse was attributed to an engineering miscalculation.
Zoning bylaws are another part of the inspection process; they cover lot size, placement, height of structures and density. Zoning bylaws also regulate commercial, industrial and other land uses and work to minimize land-use conflicts (for example, by separating noisy or odour-producing industrial uses from residential areas). These bylaws help residents peacefully enjoy their neighbourhoods while ensuring adequate land is set aside for a community’s economic needs. Zoning laws can be protective or restrictive, depending upon your viewpoint.
The Town of Sidney’s website provides a terrific amount of information on bylaws. The trick is to know that the zoning bylaws are all different in each municipality; we have 13 municipalities in our area! An unfortunate example is when a homeowner phoned Andre to say he was adding a second kitchen in a Sidney house. Andre had to inform the homeowner that he couldn’t have a second kitchen because that area was not zoned for a legal secondary suite. The builder replied: “Well, I did it in Saanich.” Not knowing what we don’t know can land us in all sorts of nasty complications.
Andre says their office receives a range of building applications. Some are nicely laid-out detailed plans with a good description of what will happen. Other projects may consist of a single piece of paper with handwritten notes. As you can imagine, the second type of application takes the longest to process. Andre says that the applicant first needs to be educated about what information is required to ensure that the project complies with the zoning and building bylaws and the building code.
How to do it right? Andre says first, go to the municipal website. You will find all the regulations and helpful guides such as “A Homeowners Guide to Building Permits.” Under FAQs, you will find questions such as When is a Building Permit required? When is a Plumbing Permit required? What are the requirements for a secondary suite? Call the Building Inspection Department or the Planning Department if you have any other questions. Andre says he is happy to answer questions from people who are unsure about their building options.
There is a wealth of historical information on houses that homeowners and realtors can request from the municipality. Non-conforming homes are of particular interest to research because although they were most often legally built at one time, they no longer conform to the current zoning bylaws. This may mean that you can maintain the property and repair the building, but you can’t enlarge it by extending the footprint.
Many new homeowners buy a house with a plan to add another room or a suite to help them pay the mortgage. If they find out too late that these changes are not permitted, there are only two options available: sell the house and buy one that fits their needs better or apply for a variance against the zoning bylaw. To obtain a variance, the homeowner must demonstrate undue hardship.
Some people are willing to gamble with bylaws, thinking it is easier to “beg for forgiveness” rather than ask for permission. Andre says this happens quite often. A plan is submitted and approved, and then the building deviates from the original permit. That can have an unfortunate and expensive result if the municipality decides that the error must be corrected, i.e., the building’s roof lowered or the new deck dismantled and moved back from the property line.
“The building code is actually intent-based,” said Andre. “For example: you drive in two nails at the top of the stud and two on the bottom. If one nail fails, there are still three more to help stop a twist. Another example is multiple smoke alarms in different locations; they ensure that if one fails, another will work. So, the building code requires ‘redundant safety measures’ to keep us safe.”
Andre said that at one time, there were building inspectors who used to say you must build in a certain way or your project would not be passed. “But now,” he says, “if you look at the code intent statement – if you are meeting the intent – is that compliance? Yes, it is.”
Andre has been a building inspector for 15 years; previously, he was a builder for 14 years and a firefighter, so his work experience goes a long way in establishing his credibility. He’s been there!
Several years ago, when Andre was a builder working on one of his construction projects, a building inspector told him there was a compliance issue. Andre asked the inspector if he would explain what was wrong. The inspector said “No, you’re the professional; you figure it out.”
Fortunately, Andre does not operate that way. If he sees a construction issue, he discusses it with the builder. “This helps the builder,” says Andre, “and it helps me, too, because we will have a better working relationship. I like to make things easy to understand for them, and they, in turn, make it easy for me by correctly addressing the issue.”






