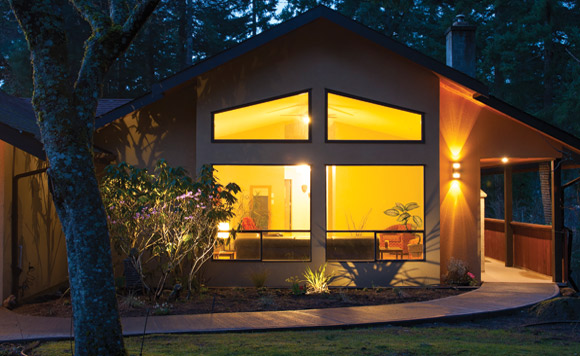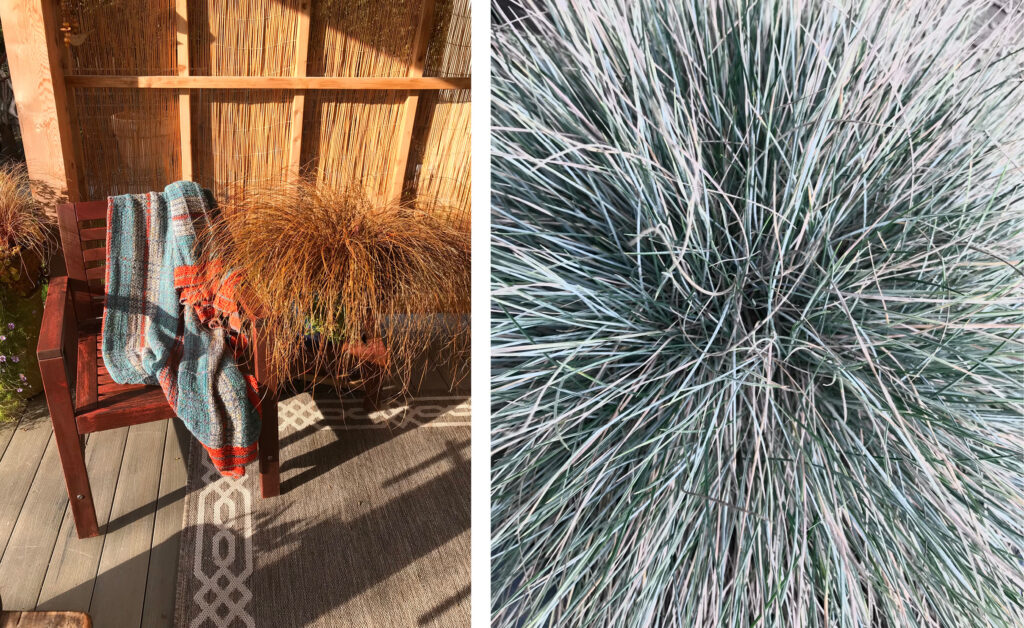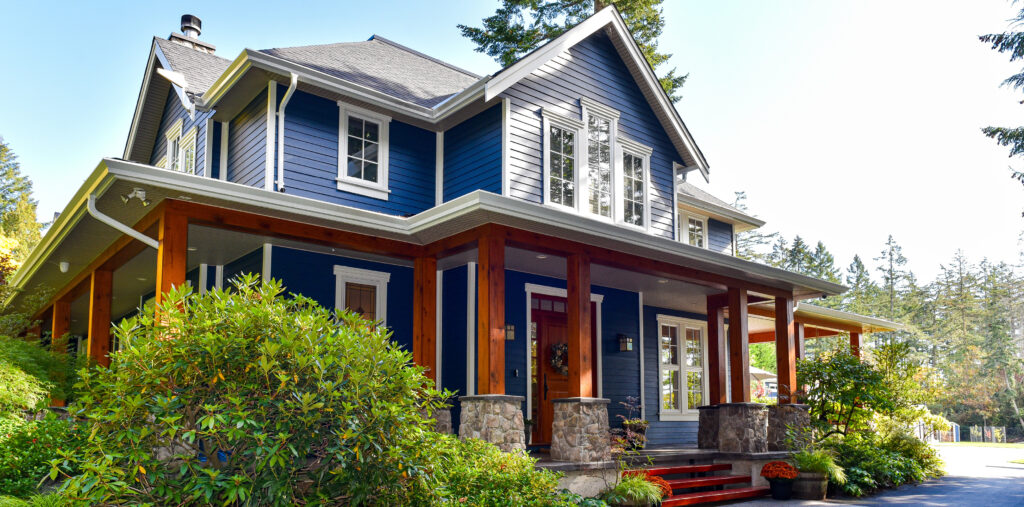– article by Barry Mathias; photography by www.nuttycake.com –
At first sight the house is unremarkable: set in three quarters of an acre on a quiet road, it appears to be a single story, well built and with a landscaped front garden of mature trees and bushes. The short drive down a slight slope leads to a small parking area with a single
attached garage at one side of the building; a concrete path curves to the front door to the right. However, once the door opens, everything changes.
Tom welcomes me into his house, and the natural light that is an essential element of this building immediately impresses me. I walk into a bright, spacious entrance with ample closets and large sand-coloured travertine tiles on the floor.
“When I bought this house two years ago, the outside was painted a deep, reddish brown, and the entrance was a dark cubby hole, only four by four feet in area, typical of houses built in the 1980s,” Tom explains. He increased the space by removing one of the four bedrooms on the right, enabling him to enlarge the next-door bedroom; he introduced a staircase down to the basement, at that time undeveloped, and was able to add a welcoming increase in area to the entrance hall. He moved the front door to the left, and replaced it with two long windows to provide the natural light.
We cross a wood-floored corridor into the kitchen, with its continuation of wide travertine tiles. To the right is a large U-shaped space, ideal for those parties where the visitors like to gather near the food! There are wide quartz countertops on either side of a modern stove with a microwave situated above, and a sink to the left. Tom has used textured glass tiles as a backsplash beneath matching wall cupboards. Opposite, a huge refrigerator is artfully inset with fine cabinetry, so that nothing sticks out and everything blends. The kitchen countertops flow into a four-person island with high stools, and beyond is a comfortable, yet informal, sitting area.
“When I redesigned the kitchen,” Tom says, “I kept the stove and sink in the same place, but everything else changed.” His starting point was the floor. Two weeks before he moved in, he replaced the “wood-look laminate” and laid the tiles throughout this area. “It saves a lot of moving if you can get your floors established first.” He reused the unattractive, but well-made, wall cupboards by covering them with wenge, a man-made wood composed of obichee and poplar, that produces a very expensive-looking finish but, unlike exotic woods, can be easily reproduced … “and at one third of the cost of similar products. It’s also an environmental consideration,” Tom adds.
Originally, the kitchen was dark and confined, with a small island and an elderly fridge preventing easy access. It had restricted surfaces and lacked the clean, functional and flowing qualities that Tom has now achieved. In order to increase the natural light, he built a large window in what had been a blank wall; this has the added bonus of facing out onto an elaborate water feature in the garden. Near the window is a wood stove, and along the inside wall, a large flat television has been cleverly enclosed to cover all wires. “It’s operated through an Apple computer, also out of sight.”
A glass door, between the kitchen and the seating area, opens onto a wide deck complete with a modern barbecue, tables and outdoor chairs; around the corner is a hot tub with further deck space along the side of the house. Tom has created an ideal place for both his large family to enjoy and for those he entertains. The long garden is quite private, with a tall wooden fence and wide gravel paths. On the property, there are a number of large trees and numerous flowering shrubs. “I love gardening,” he says. The previous owner had set up an efficient irrigation system for all parts of the garden, but the large and aging greenhouse had to be removed.
Next door to the kitchen is a large dining room and lounge. It has an attractive Russian maple wood floor that has replaced the original laminate, and extends throughout the rest of the house. Tom has introduced overhead lighting above the long dining table and in the centre of the room, “before, there were only table lamps;” large windows and soft wall textures give the room an exhilarating brightness. He intends to replace the traditional brick surrounds of the fire with a more modern cabinetry effect, which is a notable element throughout the house. It is an uncluttered room, with numerous comfortable chairs: “I have just moved the television downstairs,” he says, “so this has become a place to talk and relax.”
The downstairs is reached by an enclosed L-shaped staircase, and leads into a very large room. “The basement was totally undeveloped, and could only be entered through an outside door,” Tom says. It is hard to imagine the work he has put into this area: “I had to build the floor up nearly a foot, yet the room still has eight-foot walls.” He laid a wood floor, put in large windows, created comfortable seating areas, and built a small kitchen with a separate bedroom and a full en suite bathroom with entry from two sides (see before and after shots above). This has served as an independent living area for a family member who has recently obtained her own accommodation. Soon, it will become Tom’s “big boys’ room,” with pinball machines, a pool table and a wet bar; at the moment, these are cluttering his garage! “When I knocked out the fourth bedroom upstairs, I knew I could replace it down here,” and with a large family, such space is invaluable. He opens another door, which leads to a huge storage space beneath the house: with further possibilities.
We return upstairs through a glass door and continue down the corridor. On the left is a spacious, well-lit bathroom with a new tub and shower. Tom added textured melamine to the existing cupboards, and used high glass tiles to replace the linoleum and the yellow tile board of more than 30 years ago. The result is a blending of craftsmanship and imagination.
On the right are his daughters’ and son’s bedrooms. These are a good size with Russian maple floors and, once again, are light and airy, providing enough space for teenagers who like “to spread out.”
Across the corridor is the roomy master bedroom with large windows and custom cabinetry on either side of the king-sized bed. There is discrete, independent LED lighting on both sides, and built-in wardrobes along one wall. It is the one complaint Tom has: “When this house was built, walk-in wardrobes were not in fashion,” and almost impossible to create, even in a house of 3,500 square feet. In the en suite bathroom, he has replaced the tub with a walk-in shower, “so much more convenient.”
Tom is an energetic, “hands-on” man who, with his business partner Darryl Adrian, runs the Victoria branch of Murphy Wall-Beds of Canada; they do all kinds of custom cabinetry as well as making Murphy beds to order. Tom is happy to admit that his range of skills is mainly self-taught, and that this is the 11th house he has owned and renovated. “I would not have bought this house if it had not been structurally sound, and if I had not had access to a well-equipped shop,” says Tom. In his renovations of this home, he has demonstrated a clear understanding of how improvements can be made, and this house with its clean lines, natural light and emphasis on comfort and sociability is a tribute to his vision and his skills.




