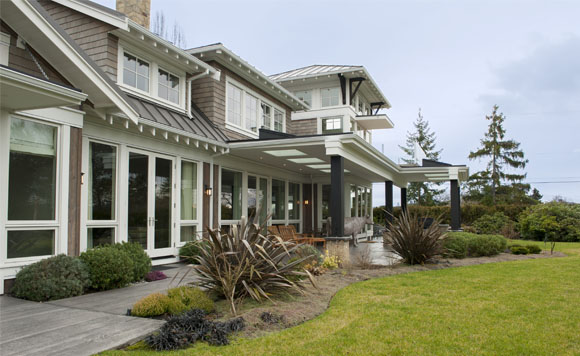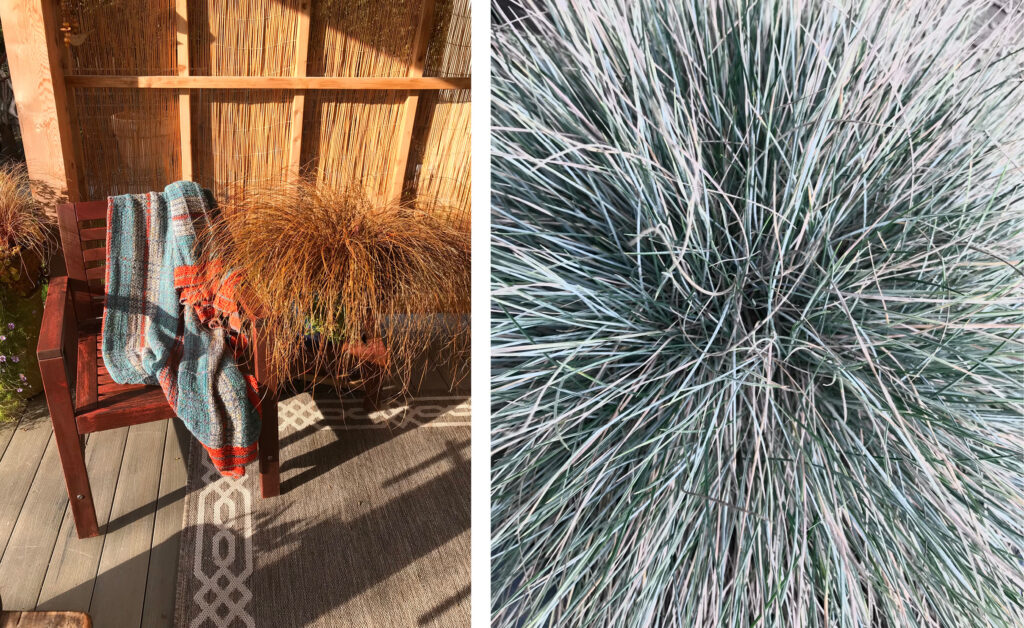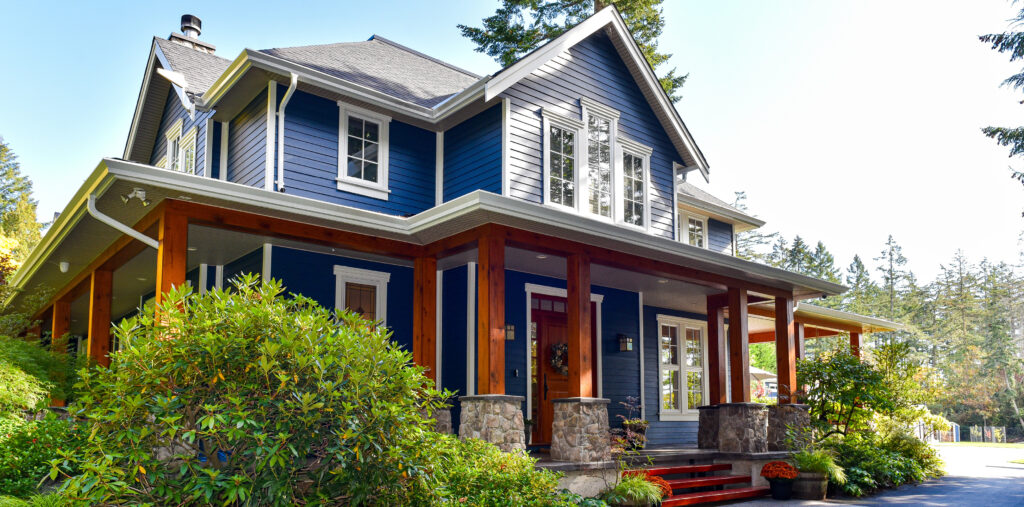story by Barry Mathias
photography by www.nuttycake.com
At the end of a quiet road, I drive into a landscaped property and park in a wide tiled area in front of a large L-shaped house. The metal roof is multi-angled, embracing a long single storey wing on the left with double garage doors at the end and leading, via a number of wide windows, to the main section.
This is a fascinating building, with a windowed stone turret in the apex, and an imposing porch with a large blue front door, with more windows to the right.
My first impression is that I have entered a medieval banquet hall. Marcella, my welcoming hostess, explains that this becomes the formal dining room for big gatherings. A solid, multi-toned stone wall stretches the entire left side, reaching up to about 15 feet, and above is an impressive arched roof, from which two enormous metal framed lights hang on heavy chains, quite appropriate for the size of the room.
“I knew the effect I wanted to achieve,” says Marcella, pointing to the intricate patterns of the stone blocks. The tiled floor is mottled dark gray, with under floor heating; at the far end, floor-to-ceiling-windows reveal a vista of water and boats. On the wall to the right is a specially-designed display cabinet with sliding doors. In front of the stone wall stands an oak dining table capable of seating 12: “We move it into the centre and collect chairs from around the house when we entertain,” she says enthusiastically. “I wanted to achieve a cool entry, with public space on one side and private on the other.”
Immediately to the right, a short corridor leads to the private area where Marcella and her husband, Jamie, retire when the house is full of guests. On the left is their bright and airy bedroom with picture windows overlooking the marina, and craftsman-built furniture to complement the high ceiling. Their spacious en suite washroom is both artistic and functional. Across the corridor is a comfortable sitting room, and a well-appointed dressing room with individual clothes areas and wall-fitted washer and dryer. “It seemed appropriate to have the laundry close to the clothes,” she explains. “It saves carrying them thorough the house!”
We return to the main entrance and pass through the high stone-clad doorway into a grand space, with a staircase on the left. Marcella stops to show me the Elan computer system that controls all the lights, heating and security throughout the house.
On our right the stone wall encloses a welcoming fireplace, with large settees and armchairs forming a u shape around a long low table. It is a well-lit room with floor-to-ceiling windows and glass doors that cover the entire length of the house facing the water.
The social area flows naturally into the kitchen, which is dominated by a sizeable island that serves as a breakfast table with its high, padded seats, and as a friendly gathering or work area. An attractive tiled wall complements the stove, and ample surfaces and numerous cupboards give a traditional feel: the dishwasher and other appliances are hidden behind matching wood doors. To the right is an intimate dining area for six, and everywhere the subtle tones and colours add to the sense of comfort. Outside on the patio, is a life-sized model of a Calgary cow!
“We bought this property seven years ago. We were attracted to its spectacular position,” Marcella smiles. “The building was in poor shape, and about 50 years old.” They rented out the house for two years while they tied up their affairs in Calgary. Then, in May 2010, they arranged for the local fire department to burn it to the ground. “It took one day of controlled burns,” she says. Using Coastal Construction as their contractors and with design help from James McIntyre they built the house of their dreams, taking possession in April 2012.
The turret I saw from outside encloses the curved staircase, that leads to a long gallery overlooking the living quarters. At the end are two well-appointed bedrooms leading to Marcella’s bright office. The view, facing west, is magnificent.
This house welcomes people. I am reminded of this as I move down the corridor towards the garage, with the tennis court beyond. On the right is a glass door facing their private dock. “This area is for our sailing friends,” she says. It contains a laundry, a well-equipped washroom and a very large bedroom/lounge.
Rarely have I seen a house that is so successful in combining luxury with relaxed hospitality.




