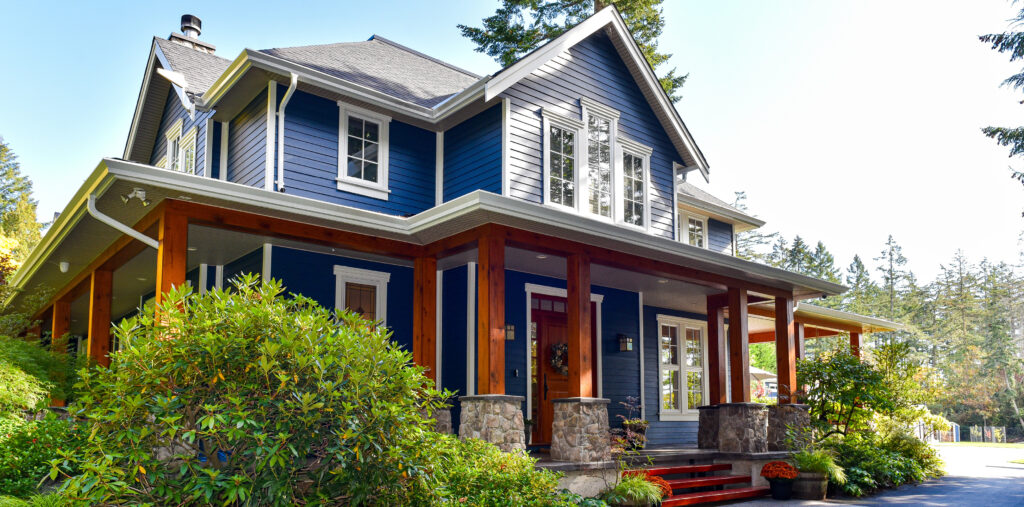– by Mike and Lisa Dunsmuir –
As professional designers we get asked a lot of questions from people beginning the renovation process. It can be an overwhelming place to start.
For this article, we thought we would highlight the three top questions we get asked at the initial consultation.
1. Do I need a building permit?
Chances are you do. We like to let people know, if the work you are doing requires a building inspection, likely means you also need a building permit. So even if you’re just opening up an interior wall to create a larger opening, you are altering or adding framing, hence a framing inspection and building permit is required. But if you are unsure contact your local building department; municipal staff can confirm, as policies and regulations can vary. Visit municipal websites for answers.
Conducting work without permits for even small jobs can cost you in the long run, with a house that is harder to sell down the road, or corners being cut because no one is accountable.
2. How much will this cost?
The $100,000 question. To get firm prices you need detailed plans. There are some rules of thumb for per-square-foot pricing but these can be inaccurate for renovations or additions and lead you astray. Arriving at an accurate price is going to take some time and due diligence on your part. There’s no magic formula that a phone call or one meeting with a designer or contractor can answer. Be realistic and think in today’s dollars. Find an architect, designer, and reputable contractor to work towards a plan that fits within your budget. Allow for contingencies and have a maximum price set in your own mind that you do not want to exceed. This will often dictate whether what you want to do
is possible.
3. What are some of the extra costs at the outset?
Some of the initial costs you may encounter beside the cost of getting plans drawn up are surveying, and engineering. If you are adding on to your home the onus is on you to prove you are constructing within your allowable building envelope, thus requiring a survey. Engineering is almost always required to deal with the seismic restraint for earthquakes as well as the structural design where applicable.
Perhaps the most important question needing attention is your wish list. Think long and hard and research your goals. Write them down in detail. The more you do, the more you will be able to communicate them to others who are there to convert them to reality.
For more information visit www.steponedesign.ca




