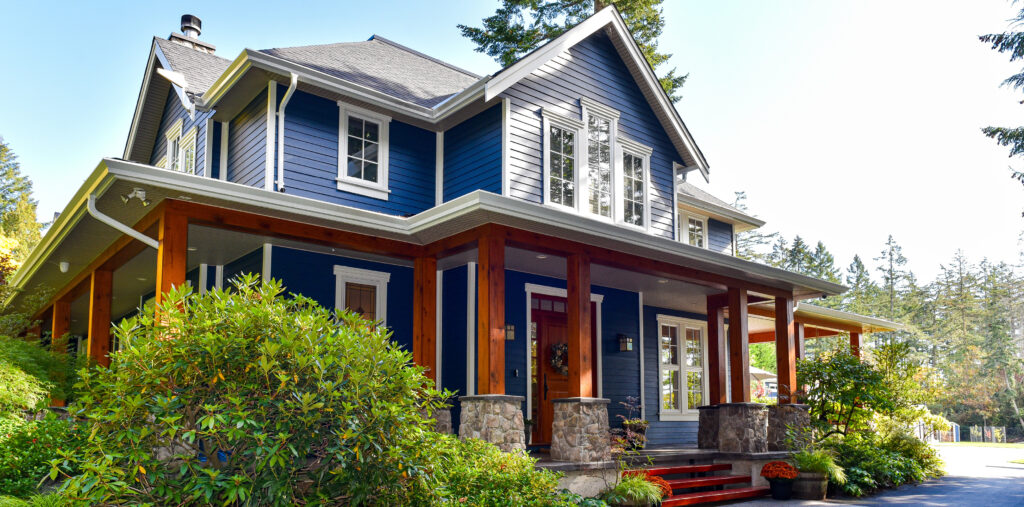– by Silvia Bonet, Architect –
After World War II North America went through a time of economic restriction. Residential units, 900 sq/ft with 3 bedrooms, accommodated the typical North American family whether they were located in the below-zero regions of the North or the warm areas of the South. In the 1960s and ’70s new financial power gave people the option to aspire for more and acquire more. Gradually the under 1,000 sq/ft homes were expanded and replaced by something much larger. A new residence of 2,500 sq/ft was considered “just adequate”. The new lifestyle required opulence and was accompanied by the irony of less occupants in each house but a need for more space. The proliferation of cars was expressed through the garage as the central piece in the new home’s layout; a 2 car garage spoke of a new culture, and urban planning revolved around the automobile culture. Suburbs – sleeping communities – were developed in the outskirts of cities and the downtown core became a ghost of the vibrant activity of before.
Contemporary lifestyles prioritize living in proximity to work, being part of a community and the walkability of services and amenities. The residence is still a personal sanctuary but a new, more public life, takes place in the business area outside the privacy of homes. More social interaction and outdoor activities, and the reduced use of the automobile, are just some of the changes brought by a more sustainable-living approach. The new residence plan expresses those changes through a smaller, more functional and compact layout.
In the U.S. buildings contribute 38.9 percent of the nation’s total carbon dioxide emissions (2008), hence a sustainable practice is to increase densities where the infrastructure already exists and without encroaching on rural designated areas. The principle is to reduce the building footprint and increase open space, providing outdoor amenities for the community at large. Higher densities in urban and central areas can provide the balance of accommodating more residents at a lower cost, with the added benefit of improved community services. However a ‘catch 22’ effect is obvious; to have amenities we need more people living in the central urban areas, and to promote more housing we need more amenities. It is imperative that a short and long term global planning approach is developed for the three Peninsula communities, defining the major roles that each one will play in the urban, rural, and industrial arena. Planning should address the demands and priorities of a wide demographic range; and both private and public enterprise.




