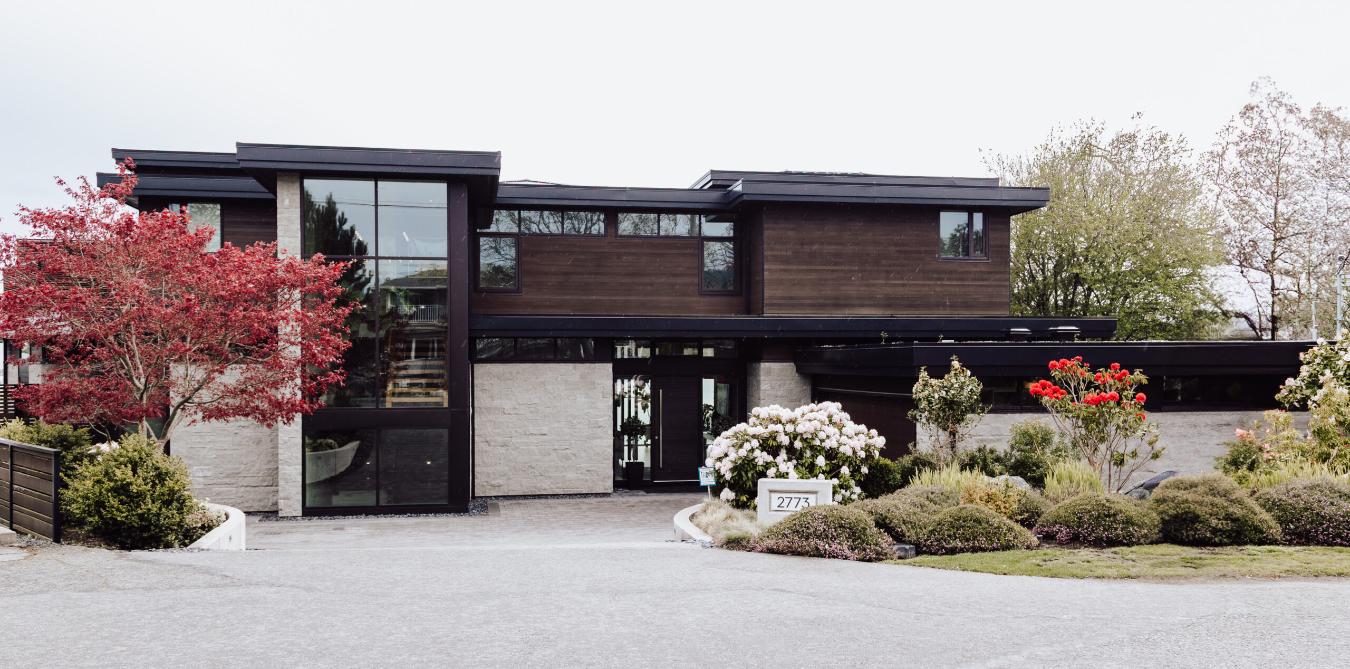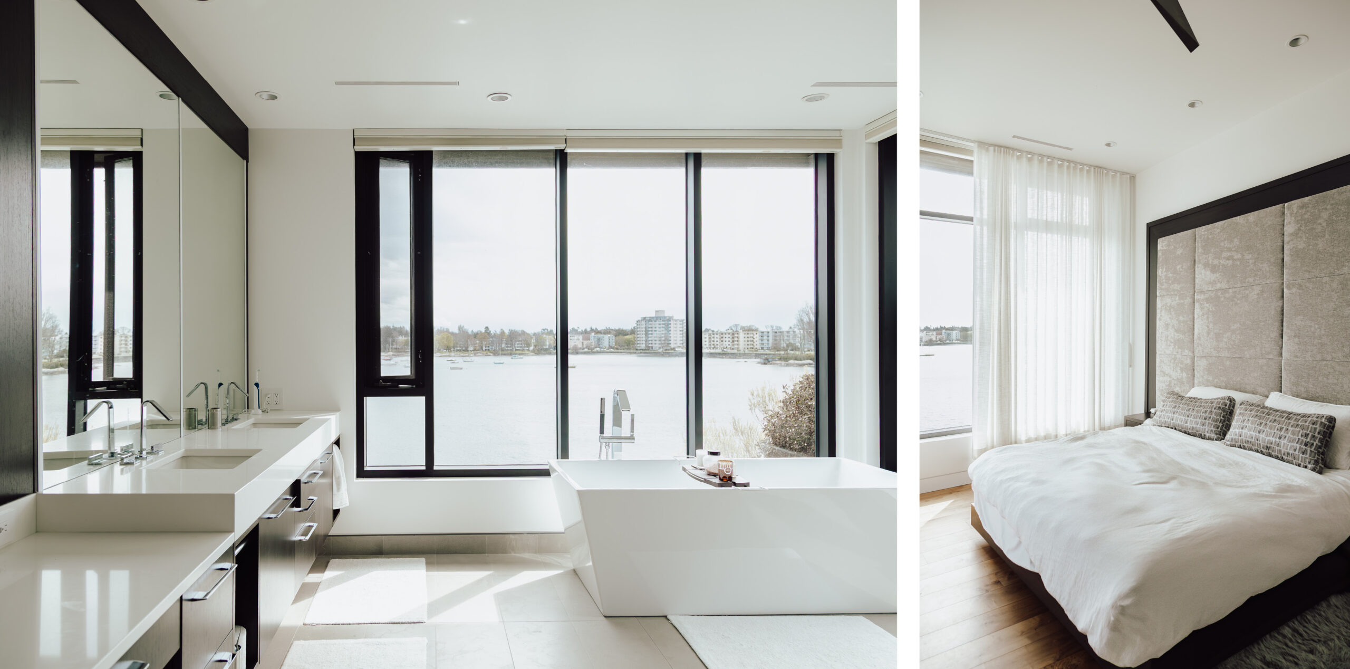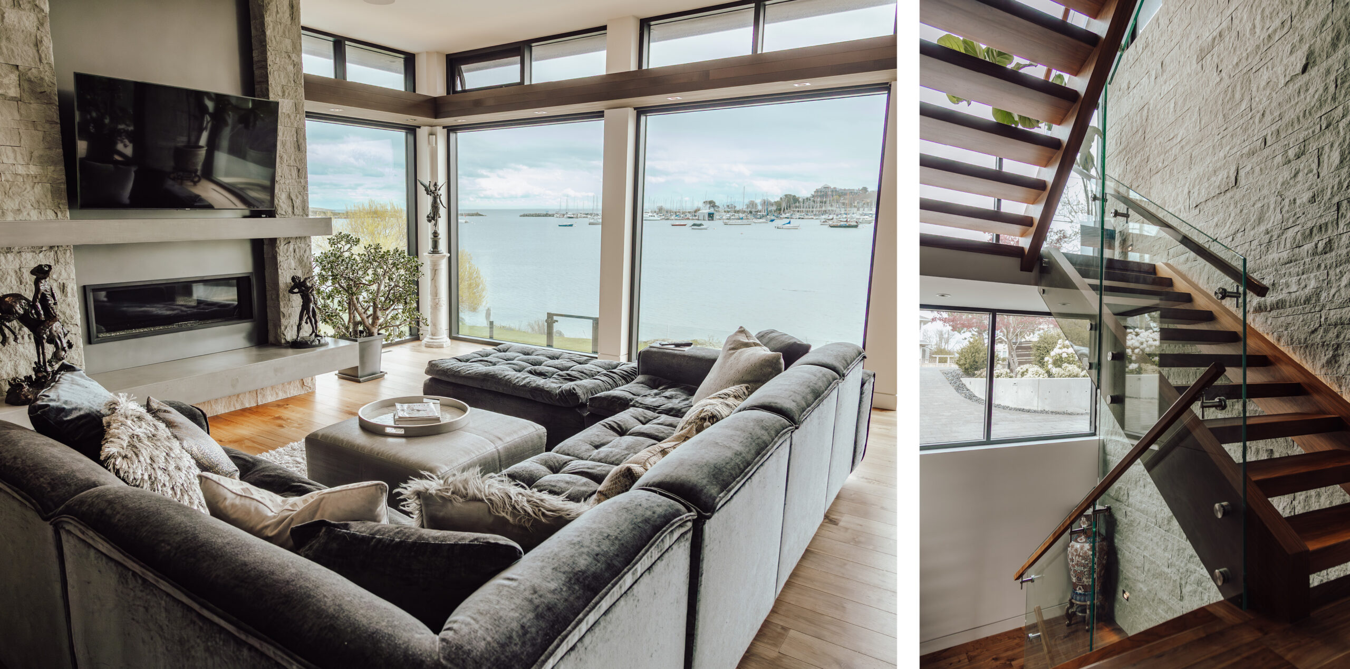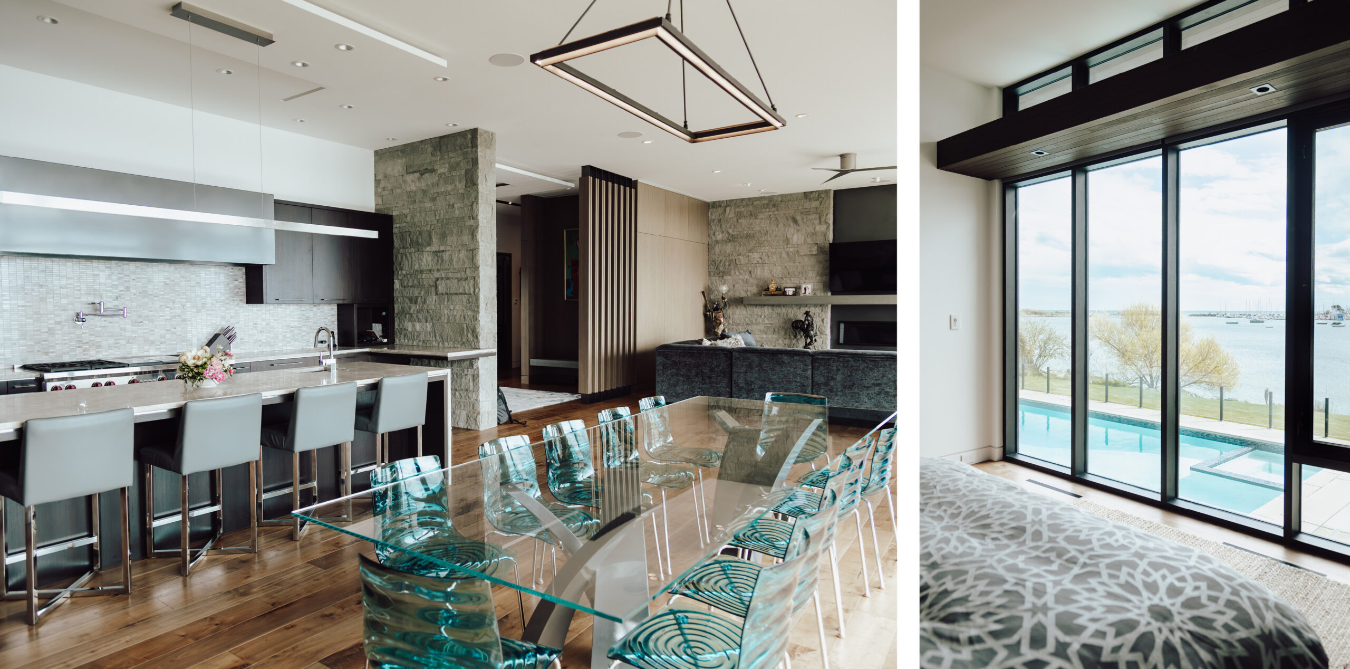Words Janice Henshaw
Photos Sarah Hartley Photography
This custom-built, three-level home offers elegant comfort and a welcoming environment for family and friends. From the huge wall of ocean-side windows, there is an incredible dynamic ocean view of Oak Bay. Nearby is the Bowker Creek estuary; eagles and herons fly by at eye level. Homeowners Charlotte Salomon, KC (King’s Counsel) and her husband, Chris Robinson, had their home designed for a secondary purpose – to be a venue for hosting philanthropic events.
A beautiful cedar front door with its large side windows offers much promise! Inside, dark walnut fins (vertical 2″ x 2″) were added to the inner wall to create a unique textural and visual appeal that provides privacy to the entrance. Sandy Nygaard, Principal Designer, Nygaard Interior Design, who worked with Charlotte and Chris, said that the fins give you a bit of a sneak preview of the view. “You don’t want to spill right into it. You want to approach it and get to experience it.” Also at the entry is a coffered ceiling and concrete bench with accent lighting. Hidden by almost invisible lines is an entryway closet that is flush with the wall panelling and has room for 100 coats and the smart home operating system (Control4 system).
An airy 11-foot-high ceiling in the great room and an ocean-side wall of windows that opens to the gorgeous view is breathtaking. Glass railings, the surrounding deck and the aesthetically-designed pointed roof add to the feeling that you are on a ship. The home has beautiful engineered American black walnut flooring with in-floor radiant heating. Transparent blue chairs around the 11-foot glass table created by Chris create an appealing highlight that suggests ocean currents. Dark-stained walnut cabinets have quartzite countertops and are accented with a full-height backsplash. The stainless-steel reveal catches your eye, as does the custom steel hood fan that matches the frame behind the TV and gas fireplace in the lounge area. There is a generously-sized island, a Sub-Zero fridge and two KitchenAid gas ovens. In addition to practising estate law, Charlotte loves to bake daily; two of her favourites are sourdough bread and brioche in the second fully outfitted kitchen, which was also designed as a prep area for caterers.
Other luxurious features include a gorgeous open wood staircase with recessed lighting. Square pot lights add variety, and upper (clerestory) windows provide cross-ventilation of fresh air. A dark valance conceals remote-controlled blinds and provides soft indirect lighting at night. In the lounge area, a huge custom couch, plants, and dynamic bronze sculptures from Chris’ collection – he is an antique dealer – add further interest to this lovely open space. Accent walls include sandstone or tiles. A beautiful Venetian plaster finish was added to some walls because the areas of exposed concrete walls didn’t give them the look they wanted. “Sometimes, a concrete finish is perfect and needed; it creates strength,” says Sandy, “but in this case, the plaster skim coat was more successful because it softened the space and added a human touch.”
Five inviting bedrooms have built-in headboards, walk-in closets, textile rugs, quilts and throw pillows that add visual warmth. There are five-and-a-half bathrooms, all uniquely designed with different tile patterns, custom-designed floating vanities with motion-sensor lights, flush-to-the-wall storage cabinets, and glass-enclosed shower/tubs. The huge principal bathroom has floor-to-ceiling view windows on two sides, a dazzling porcelain tiled shower, a white soaker tub and a huge mirror over the double sinks.
On the lower level, there is an extraordinary media room designed by Sandy that has a mini kitchen/bar, black leather couches, recliner chairs, a projector, walnut panelling, hidden speakers and funky vermiculite wallpaper that feels like sandpaper. Other rooms include two home offices for work and client meetings, a rec room with a pool table, a wine room, and storage space. Outside, there is a beautiful 38- by 18-foot pool and hot tub with an ozone-cleaning system, heated year-round by natural gas. The reduction of noise is key in this house, and the mechanical room for the pool is an excellent example of how concrete was used to prevent noise transmission.
Chris and Charlotte knew what they wanted in their new home and chose architect Peter de Hoog to bring their ideas to life in a modern, stunning design. Mark Whitney, owner of Novus Properties Inc., built their home. Mark says it was one of those rare projects where creativity, craftsmanship and client vision all came together seamlessly! The build took just under 20 months from breaking ground to handing over the keys, and while every home comes with its unique challenges, “this one pushed us in all the best ways,” said Mark. “The site had some tricky topography and a lot of rock to be removed right up to the property line. They worked closely with the blasting and excavation crews to avoid any damage to the protected natural boundary along the shoreline and the neighbouring properties. Mark described one standout moment when they hoisted in the oversized windows overlooking the bay: “It took a small crew, a lot of patience, and a bit of good luck with the wind that week.”
Genuine craftsmanship is on show in this home. Mark said the floating shelves, benches and countertops all had to line up perfectly with custom millwork. One of his favourite details was the walnut-inlaid doors, scribed by hand to hug the natural contours of the concrete and stone. “That kind of work takes time and patience, but it’s also what gives the home its soul. You don’t always notice those details right away, but they’re what makes the space feel complete, intentional, warm and timeless.”
“When we finally finished and I stood back to take it all in, it was genuinely one of those deep-breath, proud moments. You could feel the house’s personality: bright, modern and grounded in the landscape and expansive views. Chris and Charlotte had such a clear vision; it was an absolute pleasure to bring that to life. Ultimately, it’s a home that reflects who they are, and I’m grateful to have played a role in it.”
Charlotte said that her community involvement started early on in university, and since then, her philanthropic focus has been on women, education and healthcare. “I am looking to merge these three important themes by looking for ways to fund women’s surgical imaging and interventions. Investing in local causes and healthcare is important to me, and it’s important for me to involve my children, hoping that one day, they will continue our family philanthropy.”
In February, fellow women lawyers met at Charlotte’s home to raise funds through the Victoria Hospitals Foundation for a new medical imaging machine used in gynecological surgeries. In April, Charlotte and Chris hosted a fundraiser in their home for the Help Fill a Dream Foundation. On November 22, Charlotte will once again host the “Visions Gala” at the Fairmont Empress for the Victoria Hospitals Foundation, on the heels of last year’s successful gala, where they raised $2.75 million for the purchase of a surgical robot.
Author’s note: Your support will help fund the most urgent needs of our hospitals, providing healthcare teams with the equipment, technology and research they need to save lives. Host a fundraising event –a birthday party or any social event – every amount helps!







