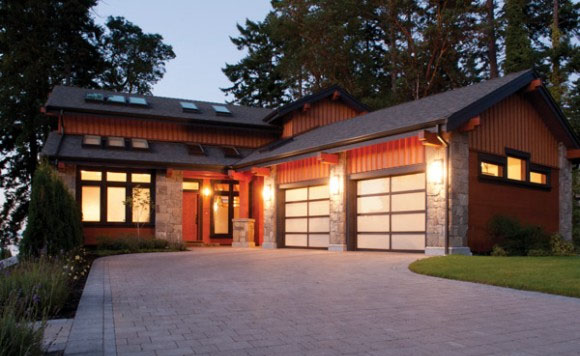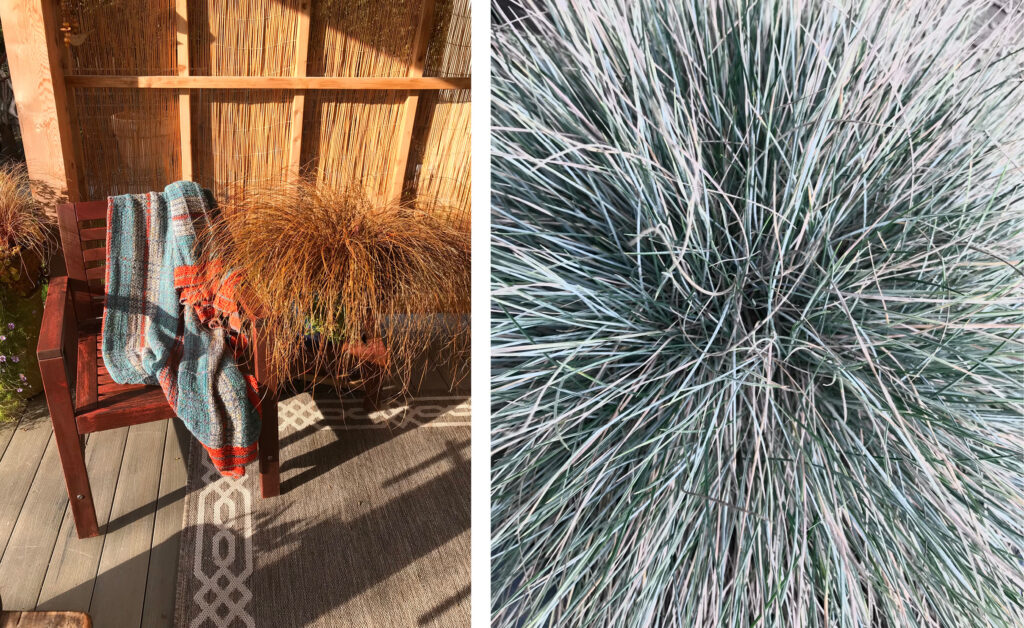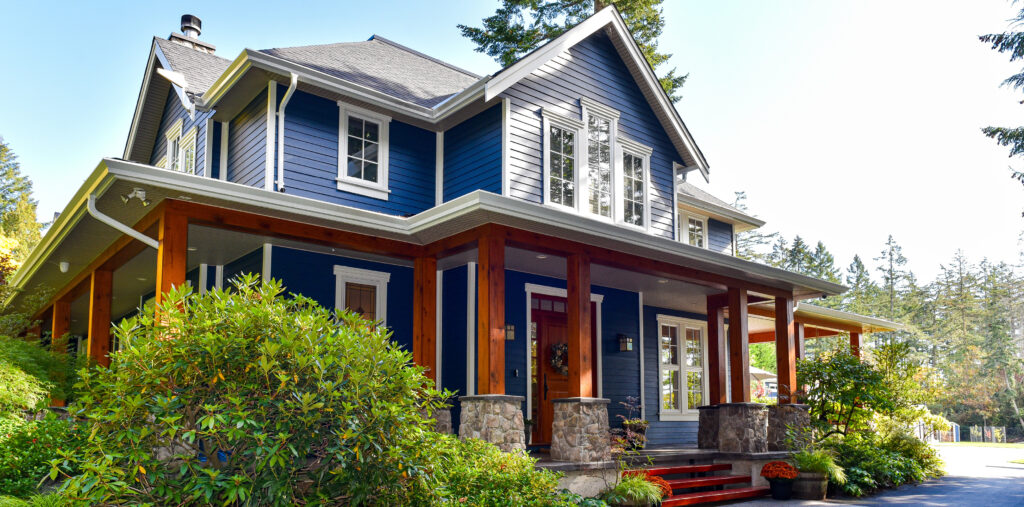by Linda M. Langwith
Valerie and Paul Woodley fell in love with their seafront property eight years ago. It came with an interesting history – once the site of a home owned by the British actor Sebastian Cabot. Although not available when they first looked, and while life took them in a different direction for a time, they didn’t forget that little piece of paradise and when it went up for sale they leaped at the chance.
Award-winning custom home designer Keith Baker of KB Design remembers meeting with the couple on the site, discussing the vision for their dream home. Afterwards, over lunch at Mattick’s Farm, the deal was sealed in one of the quickest transactions ever. Valerie and Paul ” … had fairly specific ideas of where things might go,” explained Keith, and with the help of his detailed questionnaire they embarked on a collaborative two-and-a-half-month design process that for Keith ” … was a lot of fun – they were a great couple to work with.”
According to Paul, “Keith did a wonderful job,” along with David Dare at Road’s End Contracting, achieving their desire for an “Arts and Craft Mission style home with a little bit of downtown.” Given the north-facing orientation overlooking the sea, Keith put emphasis on letting the light in, with extensive use of skylights that artfully frame the views and floor to ceiling clerestory-topped windows guaranteed to flood the airy, open interior spaces with luminosity, even in the greyest of West Coast winter months.
Paul and Valerie had some fairly specific criteria for Keith: “They wanted a welcoming entrance rather than a big, overwhelming statement. They didn’t want guests to feel diminished by a two-storey gargantuan space.” The front door, with double sided hand-adzed custom panels carved by an aboriginal artist, a protective pillar to the right bisecting the space and an irregularly shaped stone slab for the porch, provide a reassuring solidity and permanence. Here is a home where there is an innate appreciation of natural materials.
Flexibility in the use of space was also on Paul and Valerie’s wish list. “We’re not formal people,” explains Valerie when describing the placement of a large dining table extending from the kitchen island. Alternatives exist should they wish to create a separate dining area in the future. In the meantime, the see-through gas fireplace, framed within a floor-to-ceiling wall of natural stonework, provides structure to the open concept design, offering a cosy entertainment space on one side and an informal seating area on the other from which to enjoy panoramic views of forest, islands, sea and sky. The fireplace mantel was custom built to provide front row centre for “Sol,” a jovial face carved from birch wood that makes its benign presence felt even when viewed from the lower patio on the edge of the sea cliff, “beaming serenely down,” according to Valerie. Brazilian cherry flooring running throughout the main level ” … creates wonderful patterns,” enthuses Paul, connecting the various communal spaces in variations of colour like dappled sunlight on the forest floor.
An earlier visit to a kitchen appliance centre proved serendipitous when it came to furnishing the couple’s dream kitchen – they knew exactly what they wanted, from steam and convection ovens to a Sub-Zero fridge that, according to Valerie: “keeps everything fresh forever.” The Miele built-in coffee maker occupies pride of place and bears the affectionate name of “Flo,” after the character in the American sitcom of the same name. Maple and cherry cabinetry, suggested by builder David Dare and constructed by ProNautics with plenty of thoughtful and practical features, along with blue-flecked granite counters, create a warm, inviting space that opens artlessly onto an outdoor deck perfectly suited for informal gatherings of family and friends. A purpose-built pantry cum laundry room tucked off the kitchen provides plenty of extra storage, closets and a practical benched alcove, perfect for putting on the wellies in preparation for a scramble down to the beach. Randomly patterned tile floor coverings take over, running through to the front entrance – “You can see so much in the tile, like an archaeological dig,” enthuses Valerie. The tile, suggested by the couple’s interior designer, Susan Nygaard, are also featured in the bathrooms where custom towel bars are a real family affair, designed by Valerie and built by Paul using wood donated by Paul’s father and brother.
A floating staircase of maple and glass leads effortlessly to an open galleria on the upper level, linking the master bedroom at one end to guest bedrooms at the other, while multiple skylights, generous windows and pale maple flooring throughout contribute to the overall impression of being suspended between earth and sky in a wonderful confluence of light and air. Morning coffee on the deck leading off the master bedroom is a great way to start the day, especially after an invigorating steam shower in the spa-like skylit bathroom where pebbled tile glisten in the wet like tide-washed stones along the shoreline. Solid white counters with generous built-in sinks, maple cabinetry with cherry accents and practical storage shelves feature in all the bathrooms.
The two guest bedrooms provide multi-functioning spaces thanks to high-end Murphy beds units that are both stylish and practical. When neatly folded up, one comes with a worktable on which Valerie creates unique quilts and place mats.
More surprises are to be found on the lower level where much of the space is given over to Paul’s woodworking shop. Flooded with natural daylight from banks of windows facing the garden and ocean, shelves are lined with planks and logs, neatly labelled as to kind and moisture content, some from as far away as New Brunswick where Paul and Valerie once lived. Giant burls become exquisite bowls under the hands of this modest, self-taught craftsman, who also turns his hand to pepper mills, platters and, currently, coffee tables for the communal living areas on the main floor. Paul chuckles when he recalls that he is one of Lee Valley’s original customers. In addition to the workshop another room doubles as a backup bedroom, exercise and hobby room, with warm cork flooring and plenty of natural light. A little alcove at the base of the stairs showcases Valerie’s auction find—a lovely antique rocking horse. Perhaps Paul will use this as his template for another project!
Valerie and Paul’s home, clad in Sikkens Cetol finished fir that preserves the natural beauty of the wood, accented with black trim and natural stone, generously endowed with windows and skylights, lays its footprint lightly on the landscape of curving borders filled with deer-resistant plantings, expansive lawn, a cliffside patio and even a putting green. Whimsy and sculpture throughout the garden reflect an artful playfulness, while an Inukshuk pays tribute to the human presence along these shores from time immemorial. For Valerie and Paul, their new home is an evolving process. “There’s no rush to put up all the artwork,” says Paul. “We’ll wait and see–it’s all about the light.”
photo by www.nuttycake.com




