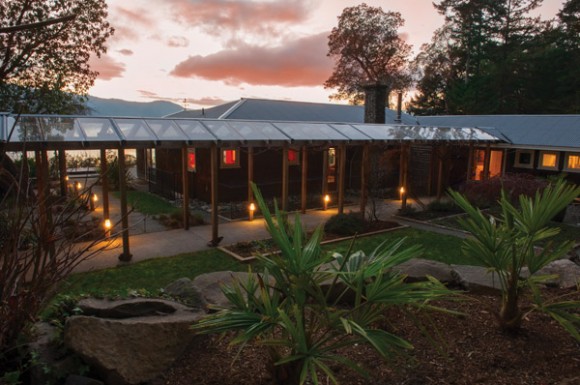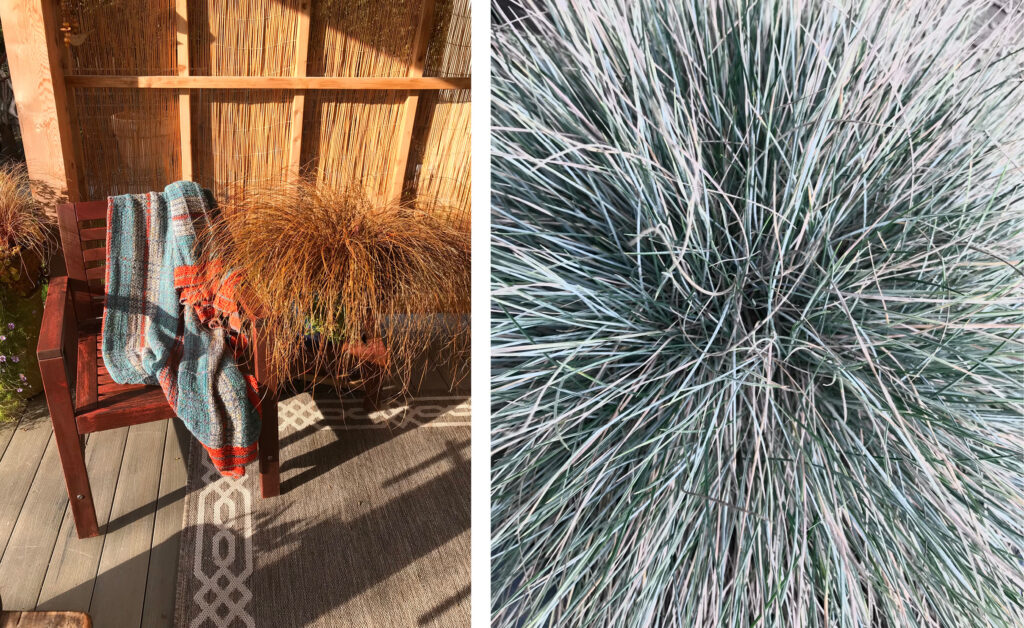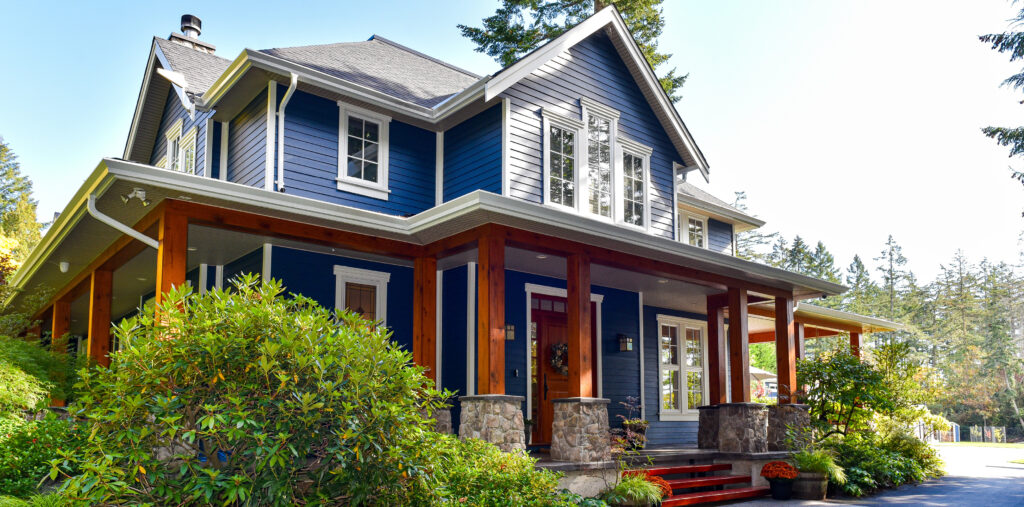by Barry Mathias
It’s often the case that small “pieces of paradise” are found at the end of a road, and so it is with Robert Steinbach’s waterfront house at the conclusion of Baker Road. His wife, Conny Classen, sums up the effect the first time she arrived at the property:
“When I saw the house, I thought how wonderful it would be to live so tranquilly, from inside out and outside in. I loved the openness.
The public road gives way to a tightly curving drive that leads back to an attractive one-level building on a low-bank oceanfront location set within 1.1 acres. The front door is imposing and opens into a spacious tiled hallway, where one is immediately confronted by Robert’s dramatic and colourful abstract paintings that adorn the walls. Built in 1980, the house was given an extreme makeover in 1998 by the previous owners. “Most of what we have done in the four-and-a-half years we have owned this house has been cosmetic,” Robert explains.
Moving to the right down a narrow corridor, which is covered on both sides with paintings and family photographs, we reach the kitchen. This is a bright, comfortable room with rich brown ceramic tiled floors, oak wood textures and a plethora of colourful paintings which cover every wall. Glass doors, that give a window to the outside world, augment subtle lighting and an attractive wood stove. To the left is a spacious sitting room with its light fawn wood floors. “The first job I did was to paint the floors,” Robert says. “They used to be dark brown.”
The room is amazing: there are full-length windows running down the entire ocean side of the room, revealing a view of tranquil Booth Bay and the distant mountains of Vancouver Island. Large colourful abstract paintings, modern furniture and unusual tables, enhanced by sophisticated lighting, give the room a sense of sparseness and space: there is no clutter. But there is a large collection of fine wine, as Conny works for the Delf Group of wine importers.
This room leads naturally into the main bedroom, with its floor-to-ceiling windows; glass door leading to the outside, and walls decorated with paintings and wall sculptures. The en suite bathroom is painted bright red: a shock on first encounter! The tiled Japanese tub and wide sink are luxurious, the toilet is hidden, and paintings are everywhere.
But now comes the most exciting aspect of this property: the outside. Leaving the bedroom by the glass door, we step onto a patio that Robert and Conny created. There is an artistic hot tub, an outside shower and comfortable chairs to relax in, while we absorb the remarkable panorama from this private location, with its 300-foot waterfront.
“In spring the eagles are breathtaking,” Robert says. “There were 17 on the beach this year.”
Outside, he shows the changes that were done before he arrived. “This used to be the kitchen,” he says, pointing to the master bedroom, “and the spare room was a garage.” A corridor separates the two rooms and a glass door opens out to a 66-foot long, covered patio, with large vines, leading to the cottage. By the side of the main bedroom are stone steps leading down to Robert’s underground studio.
“This used to be the laundry room,” he says proudly. The studio is small but intimate, with an eclectic assortment of paints, brushes, canvases and vivid paintings. After 51 years in Toronto, where he worked as an architect, a money manager and a financier, “I had a desire for a complete change in my life,” Robert says. By then his two sons were 21 and 23, and he had been divorced for 15 years. He wrote a book: Workflow – Fast Track Fundamentals, became a consultant, and taught himself how to become an artist. He is also a keen gardener, growing many varieties of tomatoes and peppers in his 30-foot greenhouse, and preserving huge trees.
Apart from marrying Conny, the acquisition of the house was his biggest change. “Our house is like “living in nature” (as opposed to living with nature), and allowing the outside in as much as possible.”




